6030 Somerset Place, Johnston, IA 50131
Local realty services provided by:Better Homes and Gardens Real Estate Innovations
6030 Somerset Place,Johnston, IA 50131
$320,000
- 3 Beds
- 3 Baths
- 1,156 sq. ft.
- Single family
- Pending
Listed by:mike counts
Office:re/max revolution
MLS#:724633
Source:IA_DMAAR
Price summary
- Price:$320,000
- Price per sq. ft.:$276.82
About this home
Situated on a cul-de-sac and backing to the walking trail, this spacious 4-level split is easy to love! With nearly 1,600 sq ft of finished living space, the main floor features a welcoming living room, formal dining, and an eat-in kitchen with pantry. All appliances are included—even the washer & dryer. A convenient half bath is located just off the kitchen. Upstairs, you’ll find two bedrooms and an updated full bath accessible from both the primary bedroom and the hallway. The finished lower level adds a 3rd bedroom, 3/4 bath, and a cozy family room with woodburning fireplace. The 4th level is unfinished, offering excellent storage or future potential. Step outside to a rear deck and fenced backyard with direct trail access. An oversized 24x26 attached garage provides plenty of space for vehicles, tools, and hobbies. Additional perks include a sprinkler system with separate water meter and leaf guard on the gutters. Great Johnston location close to schools, parks, shopping, and more!
Contact an agent
Home facts
- Year built:1988
- Listing ID #:724633
- Added:11 day(s) ago
- Updated:September 04, 2025 at 07:27 AM
Rooms and interior
- Bedrooms:3
- Total bathrooms:3
- Full bathrooms:1
- Half bathrooms:1
- Living area:1,156 sq. ft.
Heating and cooling
- Cooling:Central Air
- Heating:Forced Air, Gas, Natural Gas
Structure and exterior
- Roof:Asphalt, Shingle
- Year built:1988
- Building area:1,156 sq. ft.
- Lot area:0.23 Acres
Utilities
- Water:Public
- Sewer:Public Sewer
Finances and disclosures
- Price:$320,000
- Price per sq. ft.:$276.82
- Tax amount:$4,663
New listings near 6030 Somerset Place
- New
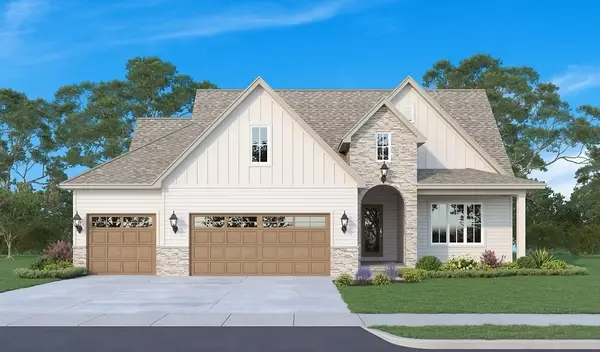 $949,900Active4 beds 3 baths1,913 sq. ft.
$949,900Active4 beds 3 baths1,913 sq. ft.10622 NW 80th Avenue, Johnston, IA 50131
MLS# 725393Listed by: RE/MAX PRECISION - New
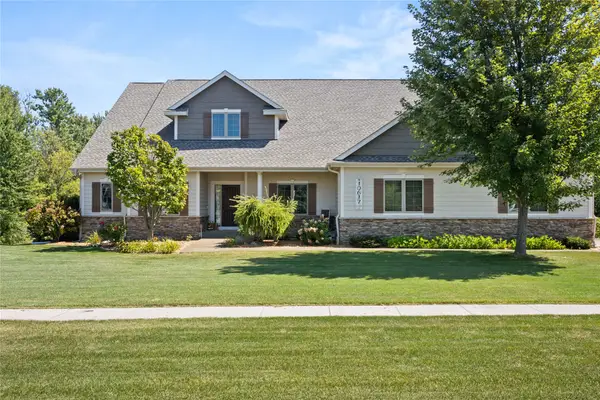 $1,099,000Active5 beds 5 baths3,065 sq. ft.
$1,099,000Active5 beds 5 baths3,065 sq. ft.10617 Beaverbrooke Boulevard, Johnston, IA 50131
MLS# 725345Listed by: AGENCY IOWA 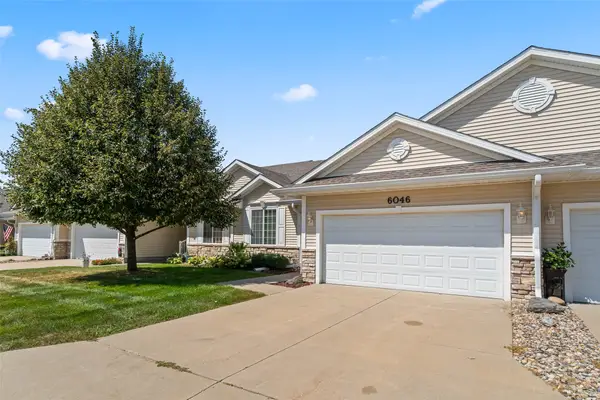 $253,000Pending3 beds 3 baths1,382 sq. ft.
$253,000Pending3 beds 3 baths1,382 sq. ft.6046 Pinewood Court, Johnston, IA 50131
MLS# 725268Listed by: RE/MAX CONCEPTS- New
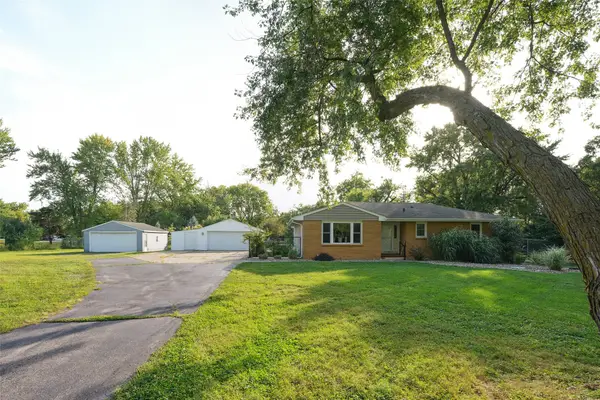 $425,000Active3 beds 2 baths1,542 sq. ft.
$425,000Active3 beds 2 baths1,542 sq. ft.5320 NW Burroak Drive, Johnston, IA 50131
MLS# 725115Listed by: KELLER WILLIAMS REALTY GDM - New
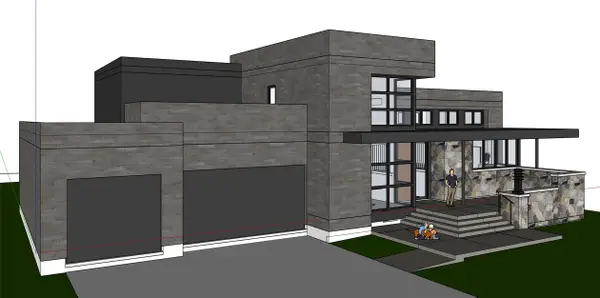 $1,845,000Active5 beds 5 baths3,192 sq. ft.
$1,845,000Active5 beds 5 baths3,192 sq. ft.11925 Meadow Springs Drive, Johnston, IA 50313
MLS# 725041Listed by: IOWA REALTY MILLS CROSSING 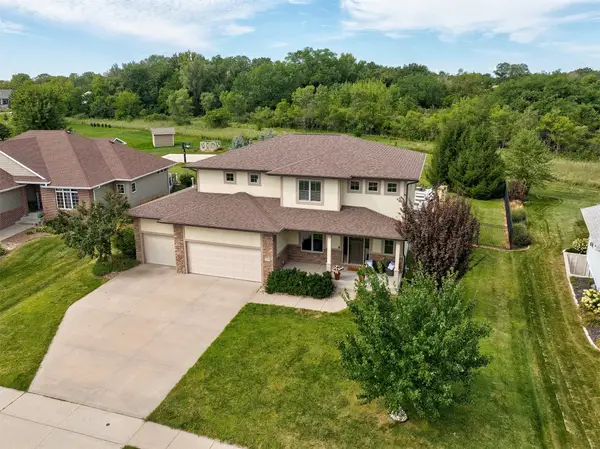 $665,000Pending5 beds 4 baths2,854 sq. ft.
$665,000Pending5 beds 4 baths2,854 sq. ft.7028 Northwood Drive, Johnston, IA 50131
MLS# 724998Listed by: RE/MAX CONCEPTS- New
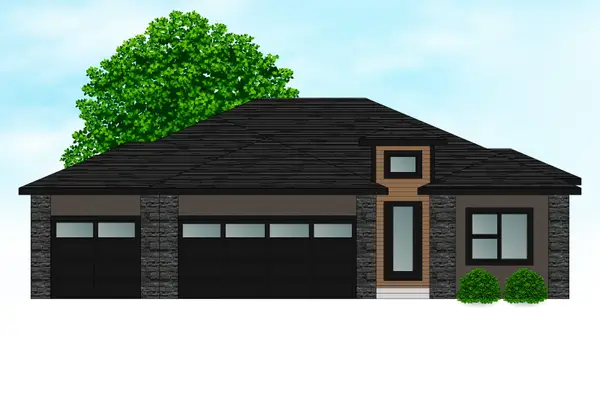 $730,000Active5 beds 3 baths2,069 sq. ft.
$730,000Active5 beds 3 baths2,069 sq. ft.8215 Buckley Court, Johnston, IA 50131
MLS# 725001Listed by: RE/MAX CONCEPTS 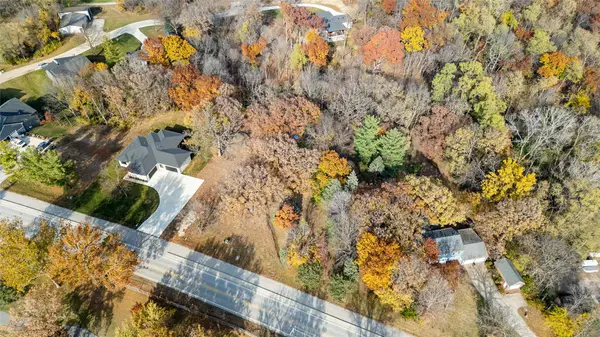 $170,000Pending0.48 Acres
$170,000Pending0.48 Acres7325 NW Beaver Drive, Johnston, IA 50131
MLS# 724845Listed by: SIMPLY BETTER REALTY, LLC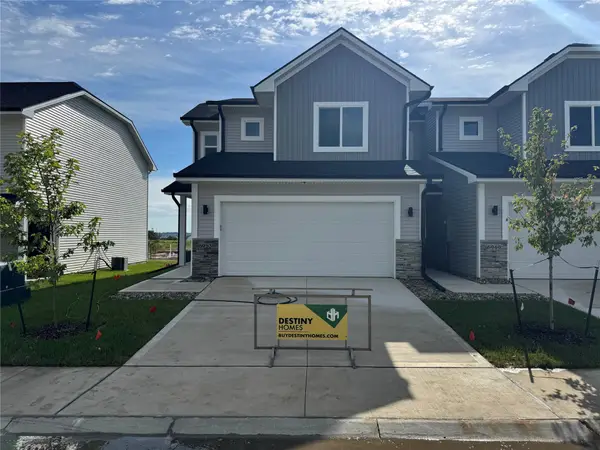 $279,990Active3 beds 3 baths1,513 sq. ft.
$279,990Active3 beds 3 baths1,513 sq. ft.6953 Poppy Court, Johnston, IA 50131
MLS# 724672Listed by: EXP REALTY, LLC
