5320 NW Burroak Drive, Johnston, IA 50131
Local realty services provided by:Better Homes and Gardens Real Estate Innovations
5320 NW Burroak Drive,Johnston, IA 50131
$425,000
- 3 Beds
- 2 Baths
- 1,542 sq. ft.
- Single family
- Pending
Listed by:tony sly
Office:keller williams realty gdm
MLS#:725115
Source:IA_DMAAR
Price summary
- Price:$425,000
- Price per sq. ft.:$275.62
About this home
Rare in-town acreage on nearly 2.5 acres. Inside this ranch style home you’ll find 3 bedrooms with hardwood floors and 1.5 bathrooms. The primary suite features a private half bath and one bedroom has been thoughtfully converted into a laundry/dressing room (with hookups still available in the lower level if you prefer to use it as a bedroom). The updated kitchen boasts granite countertops and opens to a four-season room surrounded by windows and an incredible view.
Enjoy sunny days in the heated above-ground pool, surrounded by over 25 trees including flowering crabapple, redbud, peach, and apple. Year round color explodes from the Silver Maples surrounding the property, hydrangeas brighten late summer and pine trees shine in the snow.
There are two detached 2-car garages, one with a pass-through to the pool side for easy access to pool and lawn equipment. New windows and siding on the house 2023, 40 year shingles on the 4-season room and 50 year shingles on the house and garages. All new electrical (2009), HVAC (2021), new washer and dryer (2024). All appliances are included.
Contact an agent
Home facts
- Year built:1962
- Listing ID #:725115
- Added:6 day(s) ago
- Updated:September 04, 2025 at 09:46 PM
Rooms and interior
- Bedrooms:3
- Total bathrooms:2
- Full bathrooms:1
- Half bathrooms:1
- Living area:1,542 sq. ft.
Heating and cooling
- Cooling:Central Air
- Heating:Forced Air, Gas, Natural Gas
Structure and exterior
- Roof:Asphalt, Shingle
- Year built:1962
- Building area:1,542 sq. ft.
- Lot area:2.42 Acres
Utilities
- Water:Public
- Sewer:Septic Tank
Finances and disclosures
- Price:$425,000
- Price per sq. ft.:$275.62
- Tax amount:$3,844
New listings near 5320 NW Burroak Drive
- New
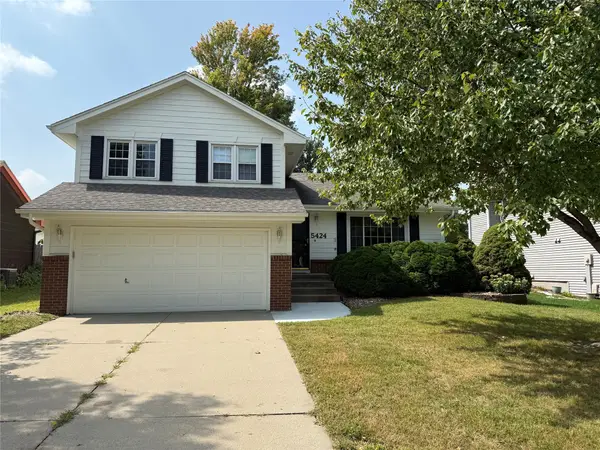 $309,900Active3 beds 3 baths1,600 sq. ft.
$309,900Active3 beds 3 baths1,600 sq. ft.5424 NW 91st Street, Johnston, IA 50131
MLS# 725569Listed by: MOECKL REALTY LLC - New
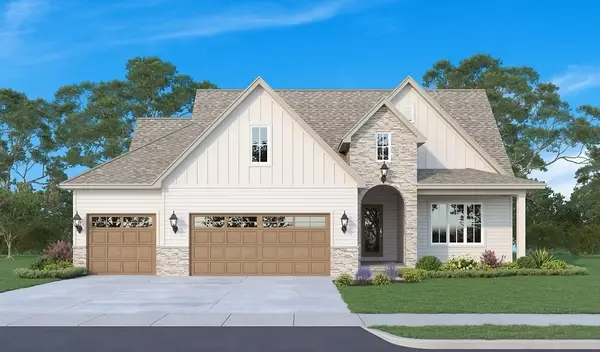 $949,900Active4 beds 3 baths1,913 sq. ft.
$949,900Active4 beds 3 baths1,913 sq. ft.10622 NW 80th Avenue, Johnston, IA 50131
MLS# 725393Listed by: RE/MAX PRECISION - New
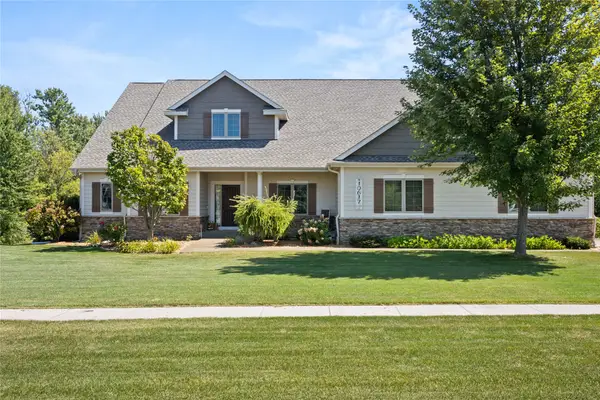 $1,099,000Active5 beds 5 baths3,065 sq. ft.
$1,099,000Active5 beds 5 baths3,065 sq. ft.10617 Beaverbrooke Boulevard, Johnston, IA 50131
MLS# 725345Listed by: AGENCY IOWA 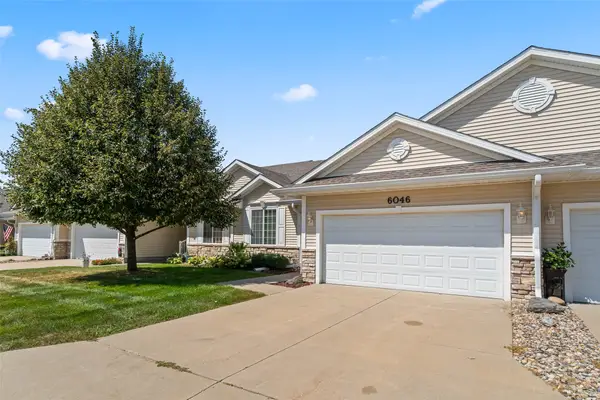 $253,000Pending3 beds 3 baths1,382 sq. ft.
$253,000Pending3 beds 3 baths1,382 sq. ft.6046 Pinewood Court, Johnston, IA 50131
MLS# 725268Listed by: RE/MAX CONCEPTS- New
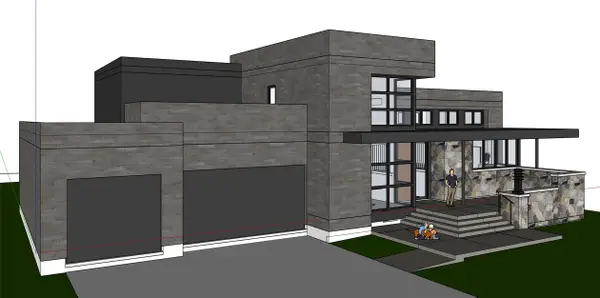 $1,845,000Active5 beds 5 baths3,192 sq. ft.
$1,845,000Active5 beds 5 baths3,192 sq. ft.11925 Meadow Springs Drive, Johnston, IA 50313
MLS# 725041Listed by: IOWA REALTY MILLS CROSSING 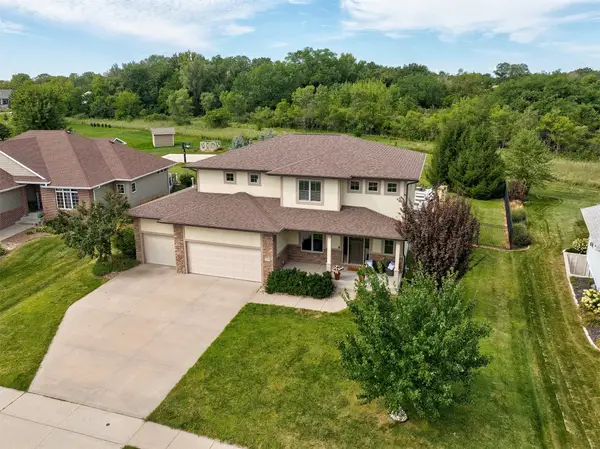 $665,000Pending5 beds 4 baths2,854 sq. ft.
$665,000Pending5 beds 4 baths2,854 sq. ft.7028 Northwood Drive, Johnston, IA 50131
MLS# 724998Listed by: RE/MAX CONCEPTS- New
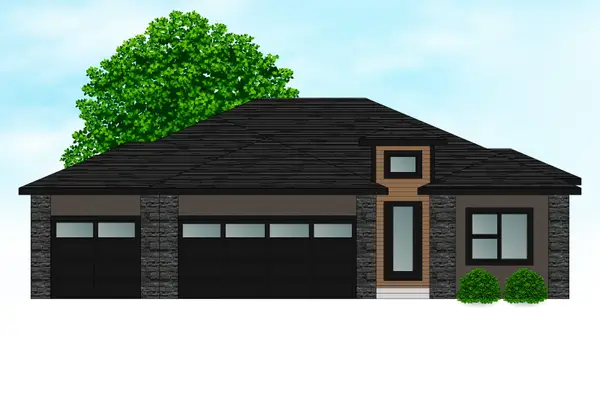 $730,000Active5 beds 3 baths2,069 sq. ft.
$730,000Active5 beds 3 baths2,069 sq. ft.8215 Buckley Court, Johnston, IA 50131
MLS# 725001Listed by: RE/MAX CONCEPTS 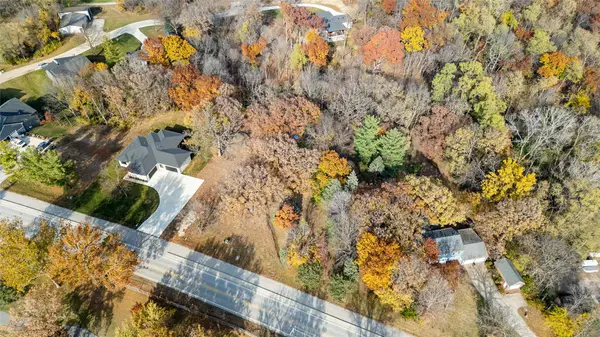 $170,000Pending0.48 Acres
$170,000Pending0.48 Acres7325 NW Beaver Drive, Johnston, IA 50131
MLS# 724845Listed by: SIMPLY BETTER REALTY, LLC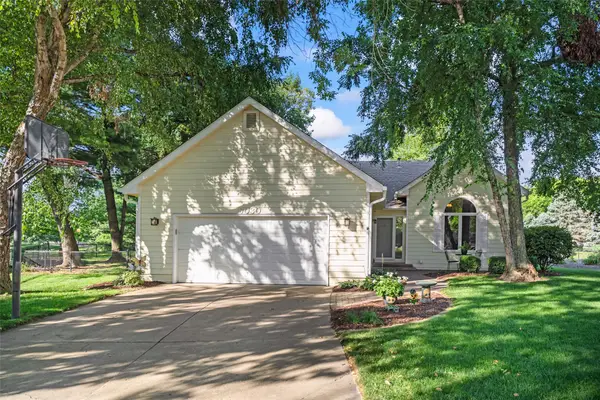 $320,000Pending3 beds 3 baths1,156 sq. ft.
$320,000Pending3 beds 3 baths1,156 sq. ft.6030 Somerset Place, Johnston, IA 50131
MLS# 724633Listed by: RE/MAX REVOLUTION
