5821 S Winwood Drive, Johnston, IA 50131
Local realty services provided by:Better Homes and Gardens Real Estate Innovations
5821 S Winwood Drive,Johnston, IA 50131
$425,000
- 3 Beds
- 1 Baths
- 2,124 sq. ft.
- Single family
- Pending
Listed by: duncan, morgan, emina steward
Office: re/max concepts
MLS#:727269
Source:IA_DMAAR
Price summary
- Price:$425,000
- Price per sq. ft.:$200.09
About this home
Welcome to this beautiful ranch home located in Green Meadows! Offering over 2,100 sq. ft. of living space on the main level, this 3-bedroom, 3.5-bath home is filled with comfort and convenience in the heart of Johnston. Step inside to find an inviting, sun-filled layout that's perfect for everyday living and entertaining. Downstairs, you'll find a versatile finished basement where you can relax in the living room, take on projects in the spacious shop with direct access to the garage, or even enjoy the unique dance floor, perfect for dancing, workouts, or creating your own personal gym space. The backyard is the true highlight of this home, offering beautiful landscaping, mature trees, and direct access to a 3-mile walking trail and nearby park. With so much peace and natural beauty, this home offers the perfect place to relax, entertain, or simply enjoy the outdoors. This Green Meadows gem combines bright, open living spaces with lifestyle, location, and functionality.
Contact an agent
Home facts
- Year built:1987
- Listing ID #:727269
- Added:45 day(s) ago
- Updated:November 15, 2025 at 09:07 AM
Rooms and interior
- Bedrooms:3
- Total bathrooms:1
- Full bathrooms:1
- Living area:2,124 sq. ft.
Heating and cooling
- Cooling:Central Air
- Heating:Forced Air, Gas, Natural Gas
Structure and exterior
- Roof:Asphalt, Shingle
- Year built:1987
- Building area:2,124 sq. ft.
- Lot area:0.29 Acres
Utilities
- Water:Public
- Sewer:Public Sewer
Finances and disclosures
- Price:$425,000
- Price per sq. ft.:$200.09
- Tax amount:$7,717
New listings near 5821 S Winwood Drive
- New
 $249,900Active3 beds 3 baths1,520 sq. ft.
$249,900Active3 beds 3 baths1,520 sq. ft.5867 Marble Circle, Johnston, IA 50131
MLS# 730510Listed by: IOWA REALTY MILLS CROSSING - New
 $765,000Active4 beds 4 baths1,725 sq. ft.
$765,000Active4 beds 4 baths1,725 sq. ft.9013 Timberwood Drive, Johnston, IA 50131
MLS# 730430Listed by: RE/MAX CONCEPTS - Open Sun, 1 to 3pmNew
 $629,000Active5 beds 5 baths3,243 sq. ft.
$629,000Active5 beds 5 baths3,243 sq. ft.6511 NW 93rd Street, Johnston, IA 50131
MLS# 730262Listed by: KELLER WILLIAMS REALTY GDM - Open Sun, 1 to 3pmNew
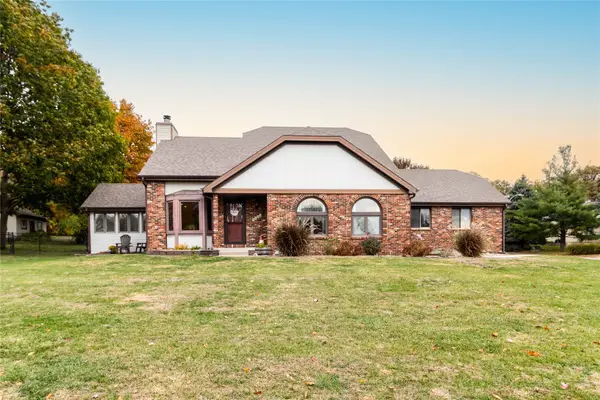 $439,000Active3 beds 3 baths1,948 sq. ft.
$439,000Active3 beds 3 baths1,948 sq. ft.4801 NW 66th Avenue, Johnston, IA 50131
MLS# 730100Listed by: KELLER WILLIAMS REALTY GDM - New
 $759,000Active6 beds 4 baths3,128 sq. ft.
$759,000Active6 beds 4 baths3,128 sq. ft.7628 Silverstone Court, Johnston, IA 50131
MLS# 730117Listed by: IOWA REALTY INDIANOLA - Open Sun, 2 to 4pmNew
 $450,000Active4 beds 3 baths2,205 sq. ft.
$450,000Active4 beds 3 baths2,205 sq. ft.5920 NW 97th Street, Johnston, IA 50131
MLS# 730045Listed by: RE/MAX PRECISION - Open Sun, 1 to 3pmNew
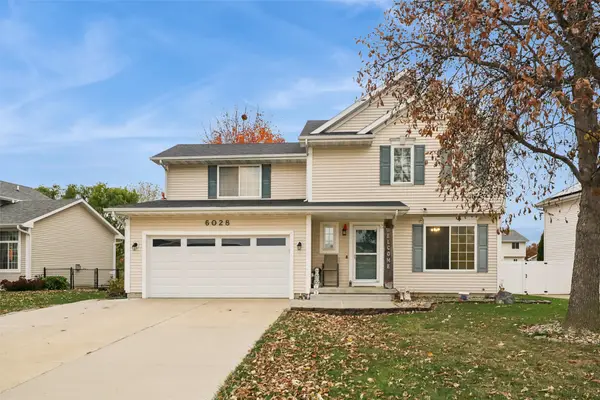 $365,000Active4 beds 4 baths1,753 sq. ft.
$365,000Active4 beds 4 baths1,753 sq. ft.6028 NW 49th Street, Johnston, IA 50131
MLS# 730069Listed by: REALTY ONE GROUP IMPACT 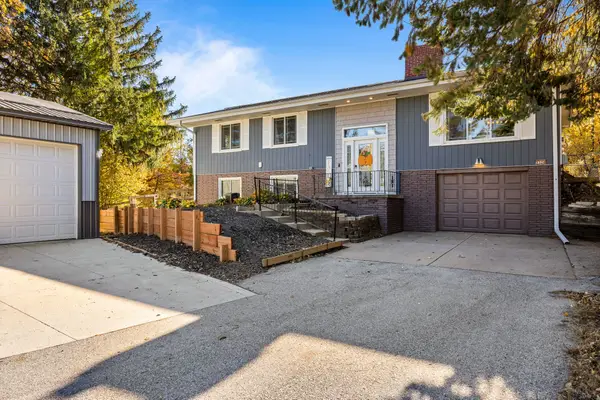 $449,000Pending5 beds 2 baths1,668 sq. ft.
$449,000Pending5 beds 2 baths1,668 sq. ft.5324 NW 78th Court, Johnston, IA 50131
MLS# 729981Listed by: 1 PERCENT LISTS EVOLUTION- New
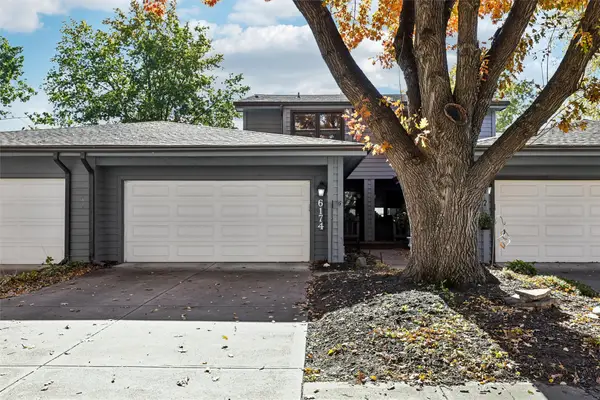 $250,000Active2 beds 2 baths1,501 sq. ft.
$250,000Active2 beds 2 baths1,501 sq. ft.6174 Terrace Drive #13, Johnston, IA 50131
MLS# 729835Listed by: REALTY ONE GROUP IMPACT - New
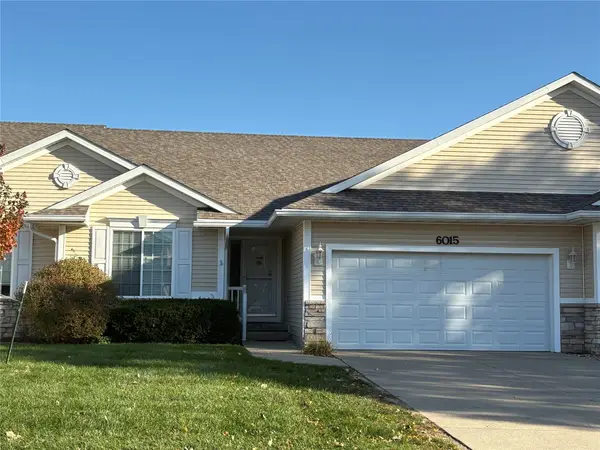 $249,000Active4 beds 3 baths1,422 sq. ft.
$249,000Active4 beds 3 baths1,422 sq. ft.6015 NW 49th Street, Johnston, IA 50131
MLS# 729807Listed by: HOME REALTY
