5840 NW 54th Court, Johnston, IA 50131
Local realty services provided by:Better Homes and Gardens Real Estate Innovations
5840 NW 54th Court,Johnston, IA 50131
$393,400
- 4 Beds
- 2 Baths
- 1,604 sq. ft.
- Single family
- Active
Listed by: carin birt, charissa peters
Office: bhhs first realty westown
MLS#:728032
Source:IA_DMAAR
Price summary
- Price:$393,400
- Price per sq. ft.:$245.26
About this home
Rare In-Town Acreage! Discover this beautifully updated ranch featuring 4 bedrooms, 2 full bathrooms, and a spacious 2+ car garage—all nestled on a generous in-town 1.36 acre lot in the highly sought-after Johnston School District. Enjoy peace of mind with numerous updates, including a new roof (2022), furnace (2021), water heater (2022), and updated electrical (2015). The kitchen and both bathrooms were fully renovated in 2024, combining modern style with everyday functionality. Home has been switched to city sewer during Johnston's system upgrade. The location offers the best of both worlds—peaceful in-town acreage with easy access to the interstate, just about 15 minutes to either downtown Des Moines or Jordan Creek Mall. Close to Saylorville Lake for outdoor recreation, and a bike/walking path runs directly behind the property, perfect for active lifestyles. Outside, you’ll also find a large shed ideal for storage, a workshop, or hobbies. Don’t miss this unique blend of space, location, and updates—move-in ready and waiting for you to make it home!
Contact an agent
Home facts
- Year built:1954
- Listing ID #:728032
- Added:37 day(s) ago
- Updated:November 15, 2025 at 06:13 PM
Rooms and interior
- Bedrooms:4
- Total bathrooms:2
- Full bathrooms:1
- Living area:1,604 sq. ft.
Heating and cooling
- Cooling:Central Air
- Heating:Forced Air, Gas, Natural Gas
Structure and exterior
- Roof:Asphalt, Shingle
- Year built:1954
- Building area:1,604 sq. ft.
- Lot area:1.36 Acres
Utilities
- Water:Public
- Sewer:Public Sewer
Finances and disclosures
- Price:$393,400
- Price per sq. ft.:$245.26
- Tax amount:$4,682 (2025)
New listings near 5840 NW 54th Court
- New
 $249,900Active3 beds 3 baths1,520 sq. ft.
$249,900Active3 beds 3 baths1,520 sq. ft.5867 Marble Circle, Johnston, IA 50131
MLS# 730510Listed by: IOWA REALTY MILLS CROSSING - New
 $765,000Active4 beds 4 baths1,725 sq. ft.
$765,000Active4 beds 4 baths1,725 sq. ft.9013 Timberwood Drive, Johnston, IA 50131
MLS# 730430Listed by: RE/MAX CONCEPTS - Open Sun, 1 to 3pmNew
 $629,000Active5 beds 5 baths3,243 sq. ft.
$629,000Active5 beds 5 baths3,243 sq. ft.6511 NW 93rd Street, Johnston, IA 50131
MLS# 730262Listed by: KELLER WILLIAMS REALTY GDM - Open Sun, 1 to 3pmNew
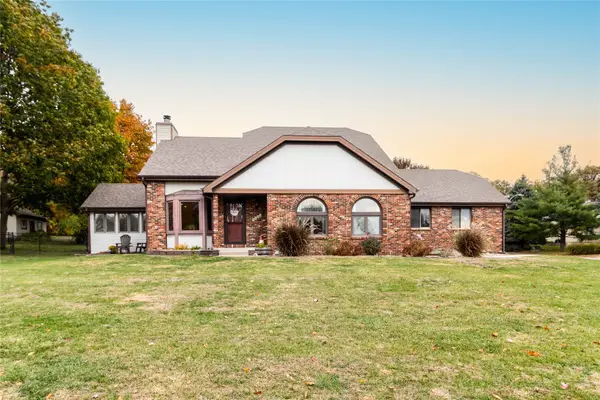 $439,000Active3 beds 3 baths1,948 sq. ft.
$439,000Active3 beds 3 baths1,948 sq. ft.4801 NW 66th Avenue, Johnston, IA 50131
MLS# 730100Listed by: KELLER WILLIAMS REALTY GDM - New
 $759,000Active6 beds 4 baths3,128 sq. ft.
$759,000Active6 beds 4 baths3,128 sq. ft.7628 Silverstone Court, Johnston, IA 50131
MLS# 730117Listed by: IOWA REALTY INDIANOLA - Open Sun, 2 to 4pmNew
 $450,000Active4 beds 3 baths2,205 sq. ft.
$450,000Active4 beds 3 baths2,205 sq. ft.5920 NW 97th Street, Johnston, IA 50131
MLS# 730045Listed by: RE/MAX PRECISION - Open Sun, 1 to 3pmNew
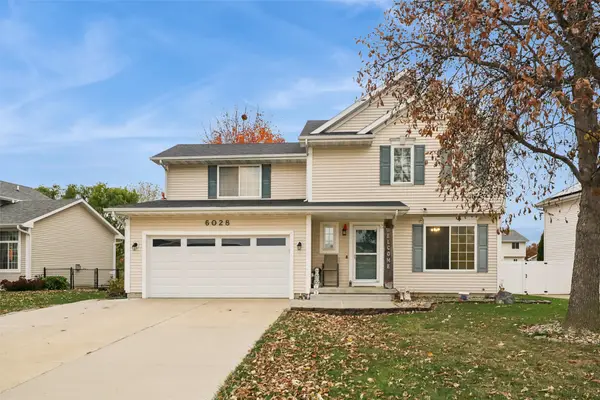 $365,000Active4 beds 4 baths1,753 sq. ft.
$365,000Active4 beds 4 baths1,753 sq. ft.6028 NW 49th Street, Johnston, IA 50131
MLS# 730069Listed by: REALTY ONE GROUP IMPACT 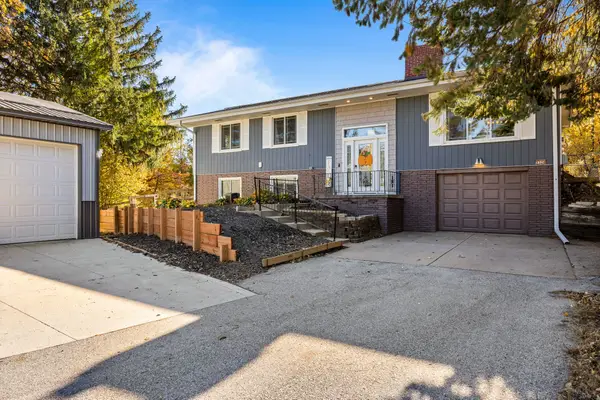 $449,000Pending5 beds 2 baths1,668 sq. ft.
$449,000Pending5 beds 2 baths1,668 sq. ft.5324 NW 78th Court, Johnston, IA 50131
MLS# 729981Listed by: 1 PERCENT LISTS EVOLUTION- New
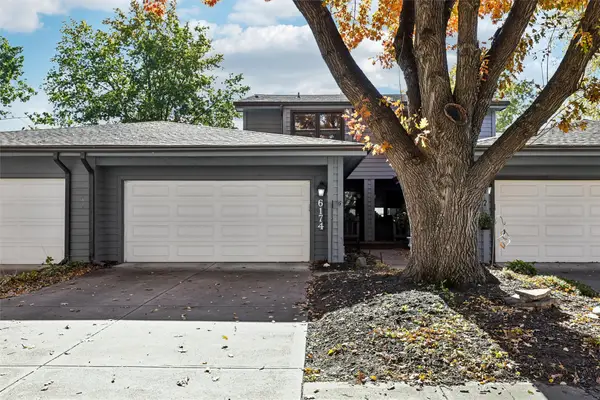 $250,000Active2 beds 2 baths1,501 sq. ft.
$250,000Active2 beds 2 baths1,501 sq. ft.6174 Terrace Drive #13, Johnston, IA 50131
MLS# 729835Listed by: REALTY ONE GROUP IMPACT - New
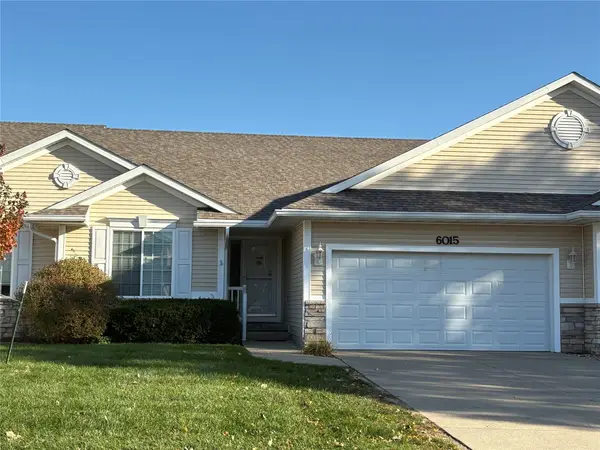 $249,000Active4 beds 3 baths1,422 sq. ft.
$249,000Active4 beds 3 baths1,422 sq. ft.6015 NW 49th Street, Johnston, IA 50131
MLS# 729807Listed by: HOME REALTY
