6008 Dogwood Circle, Johnston, IA 50131
Local realty services provided by:Better Homes and Gardens Real Estate Innovations
Listed by:eric quiner
Office:re/max precision
MLS#:720707
Source:IA_DMAAR
Price summary
- Price:$410,000
- Price per sq. ft.:$148.34
About this home
Welcome home to 6008 Dogwood Lane. This contemporary two-story family home is nestled on a cul-de-sac. It's located in the coveted Green Meadows neighborhood. You can ride your bike or walk to Wallace Elementary with your kids in this tree-lined community with biking trails galore. 6008 is a large house and features include: Designer roof with cedar shake aesthetic, all brick front elevations with a cozy entryway to sip your morning coffee. Inside boasts classic parquet flooring in the spacious entry. Real oak hardwoods in the formal dining and sitting room. The kitchen is ready to go with updated countertops, lighting, flooring, and a 5-piece appliance set. The living room has a timeless brick fireplace and awesome woodwork. The HVAC and water heater are almost new. The backyard is quaint and ready to entertain. The garage is epoxied and walks into a killer locker/cubbie feature that many homes of this vintage do not have. The primary suite is massive and has a fully remodeled 5 fixture bathroom. The basement has a rec room finish to let your kids roam or add your new finishing touches over time. Call your Realtor today as this home won't last long. All information obtained from Seller and public records
Contact an agent
Home facts
- Year built:1983
- Listing ID #:720707
- Added:97 day(s) ago
- Updated:September 22, 2025 at 07:48 PM
Rooms and interior
- Bedrooms:3
- Total bathrooms:3
- Full bathrooms:2
- Half bathrooms:1
- Living area:2,764 sq. ft.
Heating and cooling
- Cooling:Central Air
- Heating:Forced Air, Gas, Natural Gas
Structure and exterior
- Roof:Metal
- Year built:1983
- Building area:2,764 sq. ft.
- Lot area:0.33 Acres
Utilities
- Water:Public
- Sewer:Public Sewer
Finances and disclosures
- Price:$410,000
- Price per sq. ft.:$148.34
- Tax amount:$8,362
New listings near 6008 Dogwood Circle
- Open Sun, 1 to 3pmNew
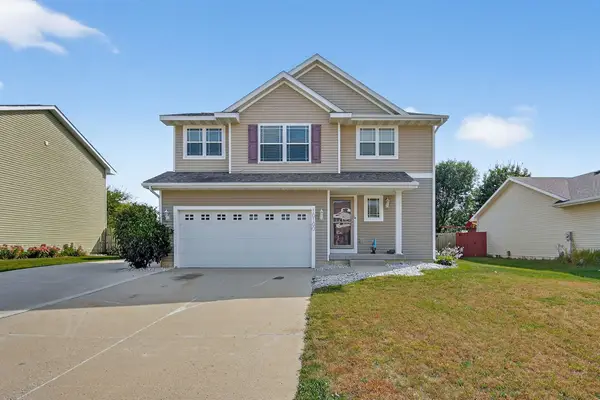 $340,000Active4 beds 3 baths1,742 sq. ft.
$340,000Active4 beds 3 baths1,742 sq. ft.10100 Catalina Drive, Johnston, IA 50131
MLS# 726932Listed by: RE/MAX PRECISION - New
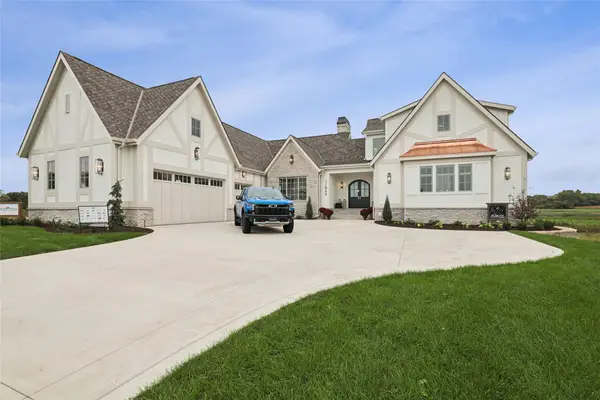 $2,995,000Active5 beds 6 baths3,544 sq. ft.
$2,995,000Active5 beds 6 baths3,544 sq. ft.11864 Meadow Springs Drive, Johnston, IA 50131
MLS# 726903Listed by: IOWA REALTY MILLS CROSSING - New
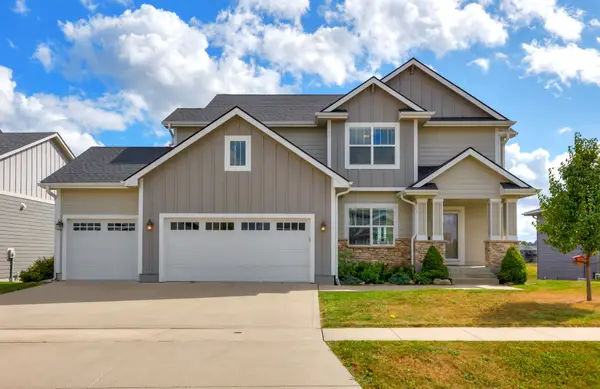 $595,000Active4 beds 4 baths2,411 sq. ft.
$595,000Active4 beds 4 baths2,411 sq. ft.9440 Rushbrook Drive, Johnston, IA 50131
MLS# 726805Listed by: REALTY ONE GROUP IMPACT - New
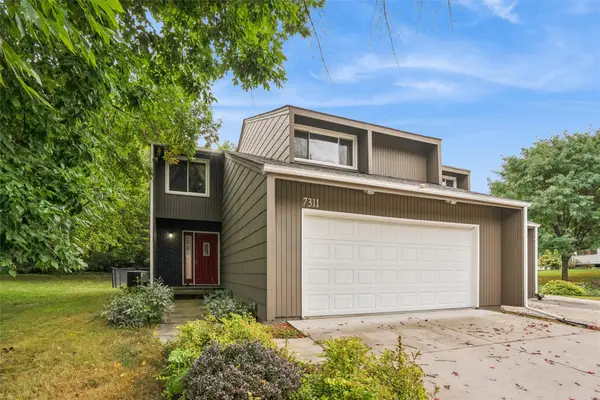 $200,000Active3 beds 2 baths1,646 sq. ft.
$200,000Active3 beds 2 baths1,646 sq. ft.7311 Hyperion Point, Johnston, IA 50131
MLS# 726859Listed by: IOWA REALTY SOUTH - New
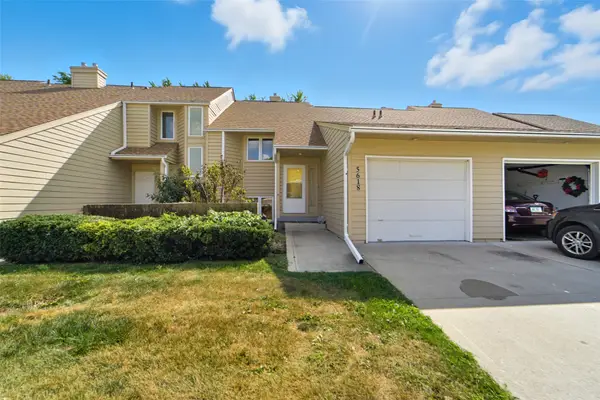 $209,000Active2 beds 2 baths1,002 sq. ft.
$209,000Active2 beds 2 baths1,002 sq. ft.5618 Linden Circle, Johnston, IA 50131
MLS# 726840Listed by: RE/MAX PRECISION - New
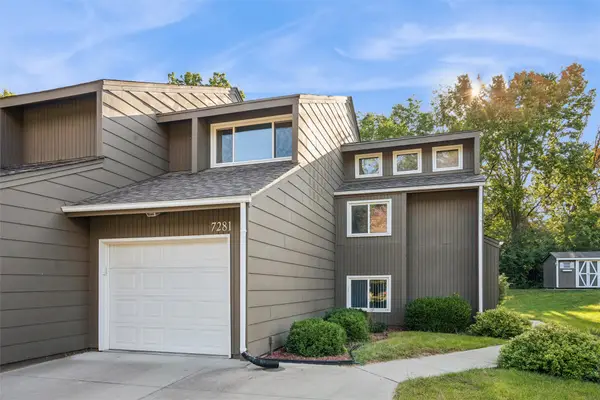 $185,000Active2 beds 2 baths1,094 sq. ft.
$185,000Active2 beds 2 baths1,094 sq. ft.7281 Hyperion Point, Johnston, IA 50131
MLS# 726686Listed by: IOWA REALTY SOUTH - New
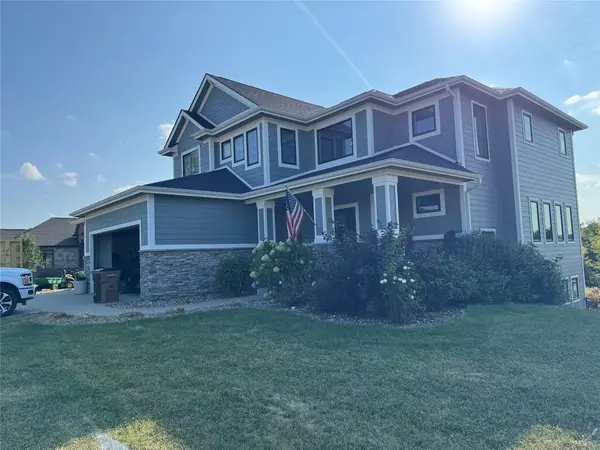 $825,000Active6 beds 4 baths3,128 sq. ft.
$825,000Active6 beds 4 baths3,128 sq. ft.7628 Silverstone Court, Johnston, IA 50131
MLS# 726760Listed by: JEFF HAGEL REAL ESTATE - New
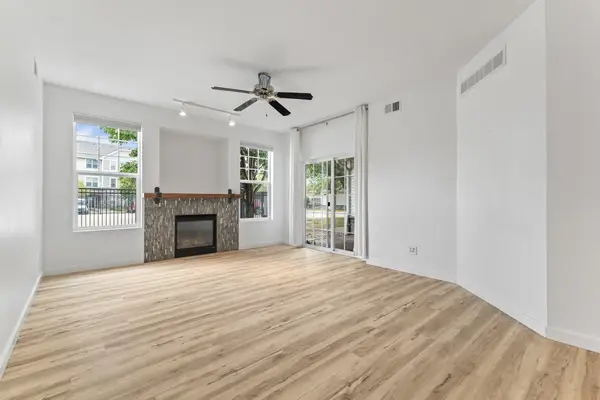 $214,000Active2 beds 2 baths1,116 sq. ft.
$214,000Active2 beds 2 baths1,116 sq. ft.10325 Providence Drive #102, Johnston, IA 50131
MLS# 726648Listed by: PROMETRO REALTY - New
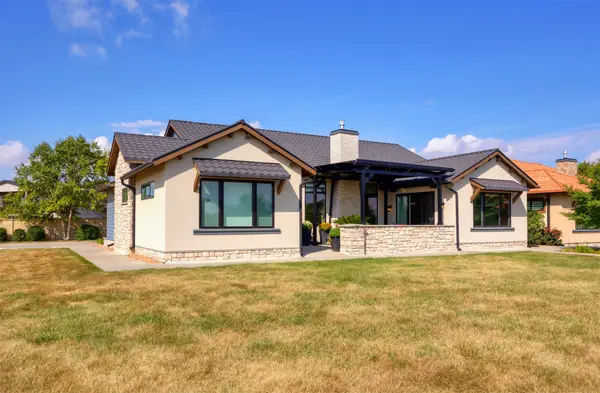 $726,000Active4 beds 4 baths2,193 sq. ft.
$726,000Active4 beds 4 baths2,193 sq. ft.10232 Bella Strada Lane, Johnston, IA 50131
MLS# 726679Listed by: CENTURY 21 SIGNATURE - New
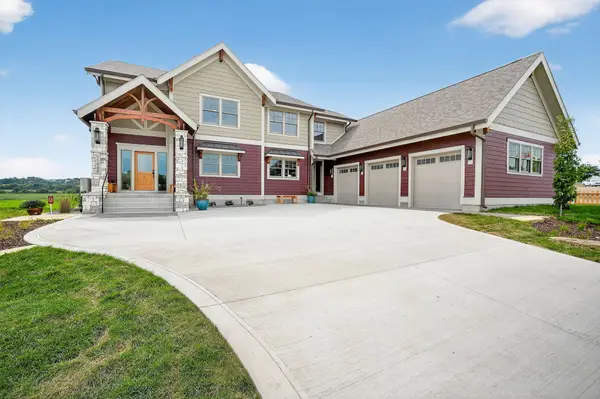 $2,650,000Active6 beds 6 baths3,494 sq. ft.
$2,650,000Active6 beds 6 baths3,494 sq. ft.11988 Meadow Springs Drive, Johnston, IA 50131
MLS# 726427Listed by: EXIT REALTY & ASSOCIATES
