6138 Terrace Drive, Johnston, IA 50131
Local realty services provided by:Better Homes and Gardens Real Estate Innovations
6138 Terrace Drive,Johnston, IA 50131
$209,000
- 2 Beds
- 2 Baths
- 1,248 sq. ft.
- Condominium
- Active
Listed by:jenna borcherding
Office:re/max precision
MLS#:720004
Source:IA_DMAAR
Price summary
- Price:$209,000
- Price per sq. ft.:$167.47
- Monthly HOA dues:$225
About this home
Welcome home to this charming and peaceful two story townhome situated in the heart of Johnston. This home boasts beautiful hardwood floors, fresh paint, and an amazing view. Step inside to find a space bathed in natural light, creating a warm and welcoming environment. This main living area is a great spot for entertaining with the flow of the kitchen and dining room and a half bath as well. You'll love the charm of the oak hardwood floors and the fireplace in the living room. Connected to the living area is an outdoor deck with a great view, overlooking Terra Park and the Ashton Pointe Trails. Walking upstairs you'll notice an updated bathroom and two great sized bedrooms. The lower level is finished with a partial bathroom, living area, and a great patio area also overlooking the park & trail system. This home has a two car attached garage and wonderful storage space throughout. You're minutes from Johnston Town Center, lots of amazing local restaurants and shopping, Beaver Creek Trail and High Trestle Trail, and in the Johnston School District. All information obtained from seller and public records.
Contact an agent
Home facts
- Year built:1984
- Listing ID #:720004
- Added:106 day(s) ago
- Updated:September 11, 2025 at 02:56 PM
Rooms and interior
- Bedrooms:2
- Total bathrooms:2
- Full bathrooms:1
- Half bathrooms:1
- Living area:1,248 sq. ft.
Heating and cooling
- Cooling:Central Air
- Heating:Forced Air, Gas, Natural Gas
Structure and exterior
- Roof:Asphalt, Shingle
- Year built:1984
- Building area:1,248 sq. ft.
Utilities
- Water:Public
- Sewer:Public Sewer
Finances and disclosures
- Price:$209,000
- Price per sq. ft.:$167.47
- Tax amount:$3,751
New listings near 6138 Terrace Drive
- Open Sun, 1 to 3pmNew
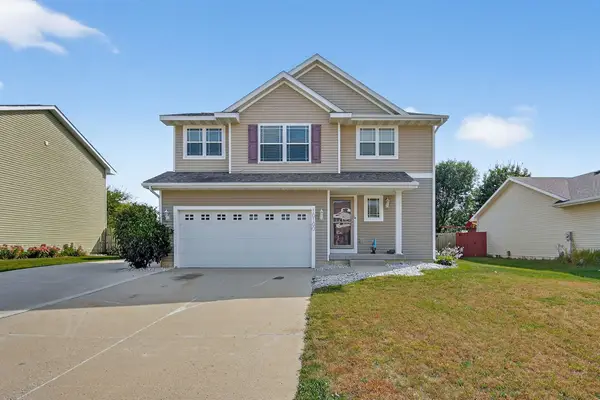 $340,000Active4 beds 3 baths1,742 sq. ft.
$340,000Active4 beds 3 baths1,742 sq. ft.10100 Catalina Drive, Johnston, IA 50131
MLS# 726932Listed by: RE/MAX PRECISION - New
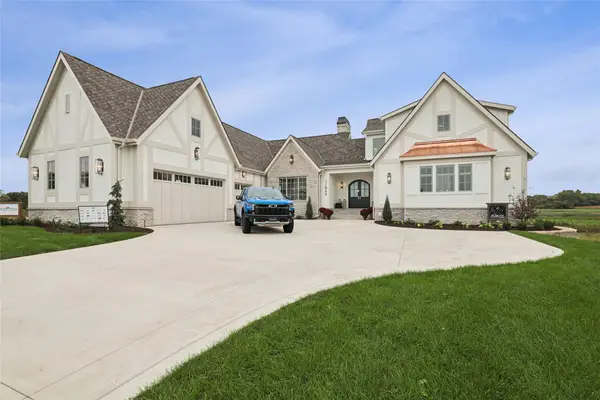 $2,995,000Active5 beds 6 baths3,544 sq. ft.
$2,995,000Active5 beds 6 baths3,544 sq. ft.11864 Meadow Springs Drive, Johnston, IA 50131
MLS# 726903Listed by: IOWA REALTY MILLS CROSSING - New
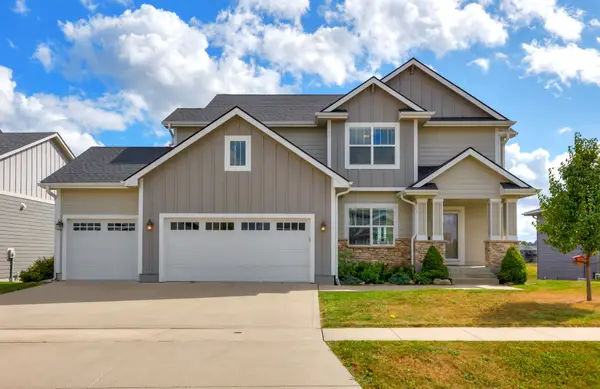 $595,000Active4 beds 4 baths2,411 sq. ft.
$595,000Active4 beds 4 baths2,411 sq. ft.9440 Rushbrook Drive, Johnston, IA 50131
MLS# 726805Listed by: REALTY ONE GROUP IMPACT - New
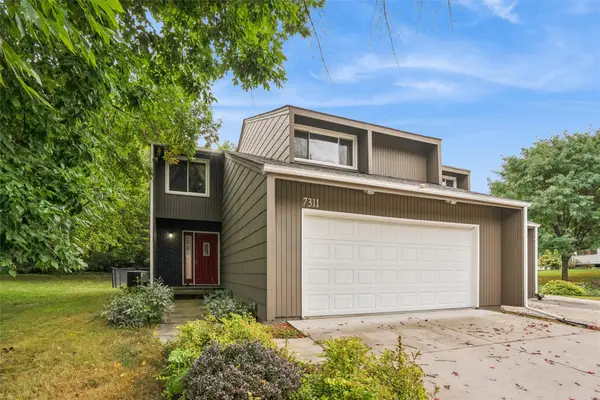 $200,000Active3 beds 2 baths1,646 sq. ft.
$200,000Active3 beds 2 baths1,646 sq. ft.7311 Hyperion Point, Johnston, IA 50131
MLS# 726859Listed by: IOWA REALTY SOUTH - New
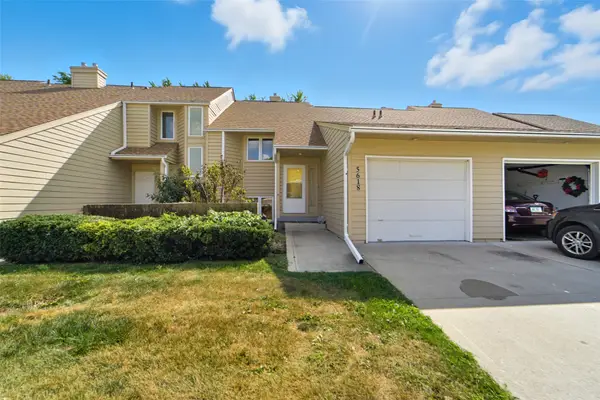 $209,000Active2 beds 2 baths1,002 sq. ft.
$209,000Active2 beds 2 baths1,002 sq. ft.5618 Linden Circle, Johnston, IA 50131
MLS# 726840Listed by: RE/MAX PRECISION - New
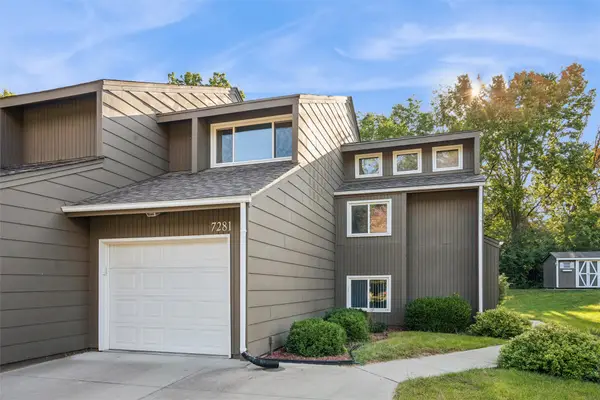 $185,000Active2 beds 2 baths1,094 sq. ft.
$185,000Active2 beds 2 baths1,094 sq. ft.7281 Hyperion Point, Johnston, IA 50131
MLS# 726686Listed by: IOWA REALTY SOUTH - New
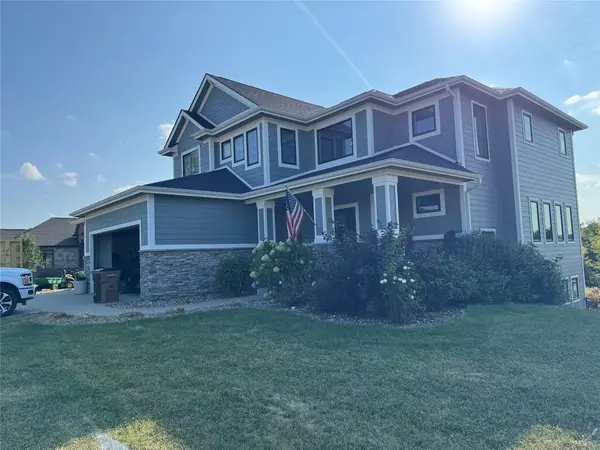 $825,000Active6 beds 4 baths3,128 sq. ft.
$825,000Active6 beds 4 baths3,128 sq. ft.7628 Silverstone Court, Johnston, IA 50131
MLS# 726760Listed by: JEFF HAGEL REAL ESTATE - New
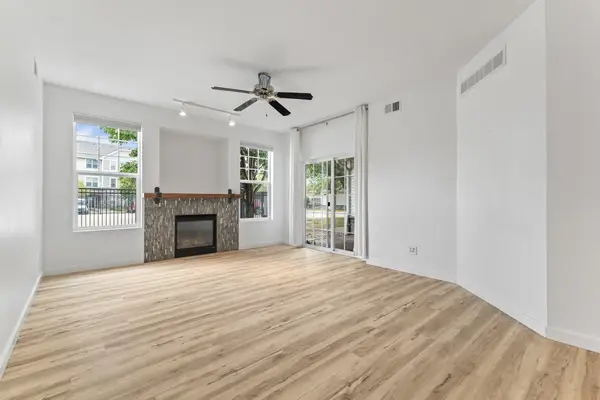 $214,000Active2 beds 2 baths1,116 sq. ft.
$214,000Active2 beds 2 baths1,116 sq. ft.10325 Providence Drive #102, Johnston, IA 50131
MLS# 726648Listed by: PROMETRO REALTY - New
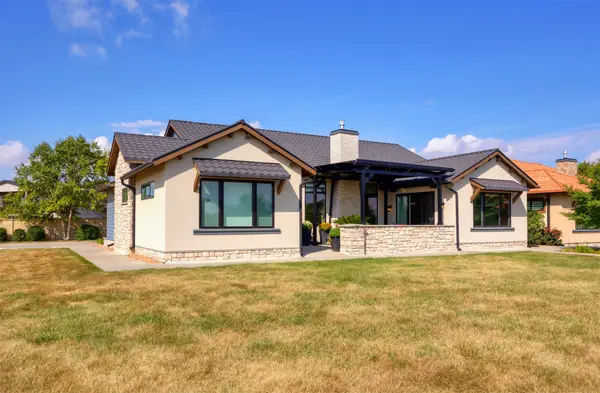 $726,000Active4 beds 4 baths2,193 sq. ft.
$726,000Active4 beds 4 baths2,193 sq. ft.10232 Bella Strada Lane, Johnston, IA 50131
MLS# 726679Listed by: CENTURY 21 SIGNATURE - New
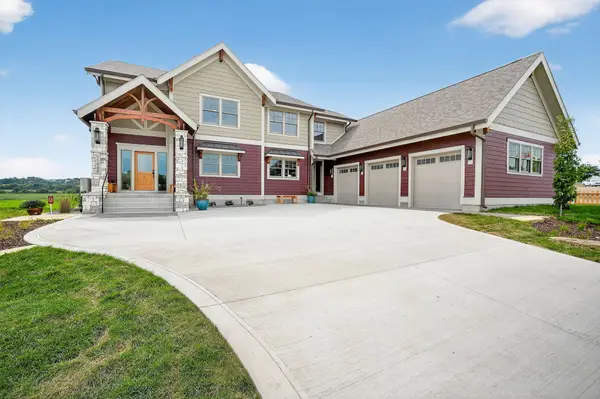 $2,650,000Active6 beds 6 baths3,494 sq. ft.
$2,650,000Active6 beds 6 baths3,494 sq. ft.11988 Meadow Springs Drive, Johnston, IA 50131
MLS# 726427Listed by: EXIT REALTY & ASSOCIATES
