6181 Pinewood Court, Johnston, IA 50131
Local realty services provided by:Better Homes and Gardens Real Estate Innovations
6181 Pinewood Court,Johnston, IA 50131
$260,000
- 2 Beds
- 2 Baths
- 1,526 sq. ft.
- Condominium
- Pending
Listed by: tom miller
Office: exp realty, llc.
MLS#:728100
Source:IA_DMAAR
Price summary
- Price:$260,000
- Price per sq. ft.:$170.38
- Monthly HOA dues:$240
About this home
Welcome to 6181 Pinewood Ct in Johnston IA - a move-in ready 2-bedroom townhome that perfectly blends comfort, style, and convenience. Located in one of Johnston’s most popular townhome communities, known for its great location and affordability, this home features an open floor plan with a bright sunroom and a spacious deck - one of the best setups in the development. The kitchen boasts granite countertops, stainless steel appliances, and a convenient breakfast bar that opens to the dining and living areas filled with natural light. Brand-new carpet throughout gives the home a fresh feel, and wood blinds on every window add warmth and privacy. Both bedrooms are generously sized with ample closet space, and the attached garage provides everyday ease. Tucked away on a quiet cul-de-sac close to schools, parks, trails, and shopping, this home offers the perfect balance of low-maintenance living and modern comfort. If you’ve been searching for an updated Johnston IA townhome with a sunroom, deck, and open floor plan, this one is ready to call home.
Contact an agent
Home facts
- Year built:2006
- Listing ID #:728100
- Added:45 day(s) ago
- Updated:November 24, 2025 at 07:46 PM
Rooms and interior
- Bedrooms:2
- Total bathrooms:2
- Full bathrooms:1
- Living area:1,526 sq. ft.
Heating and cooling
- Cooling:Central Air
- Heating:Forced Air, Gas, Natural Gas
Structure and exterior
- Roof:Asphalt, Shingle
- Year built:2006
- Building area:1,526 sq. ft.
- Lot area:0.16 Acres
Utilities
- Water:Public
- Sewer:Public Sewer
Finances and disclosures
- Price:$260,000
- Price per sq. ft.:$170.38
- Tax amount:$4,418
New listings near 6181 Pinewood Court
- New
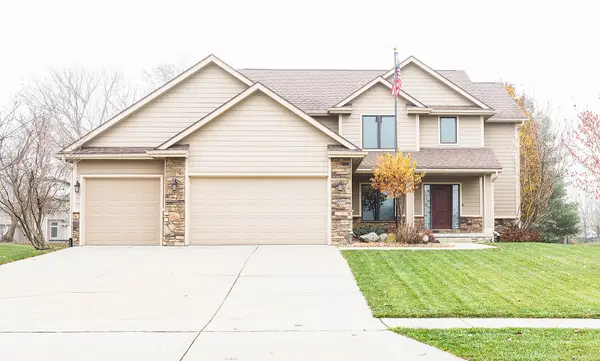 $599,900Active5 beds 6 baths2,544 sq. ft.
$599,900Active5 beds 6 baths2,544 sq. ft.8700 Wooded Point Drive, Johnston, IA 50131
MLS# 730859Listed by: KELLER WILLIAMS REALTY GDM - New
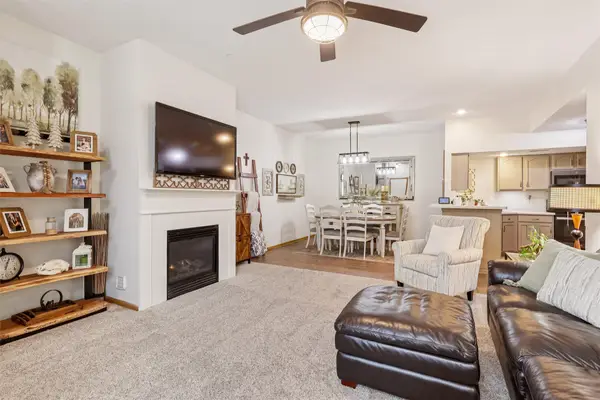 $229,000Active3 beds 3 baths1,438 sq. ft.
$229,000Active3 beds 3 baths1,438 sq. ft.5466 Longview Court #2, Johnston, IA 50131
MLS# 730812Listed by: SPACE SIMPLY - New
 $475,000Active4 beds 3 baths1,410 sq. ft.
$475,000Active4 beds 3 baths1,410 sq. ft.8124 Buckley Street, Johnston, IA 50131
MLS# 729817Listed by: HUBBELL HOMES OF IOWA, LLC - New
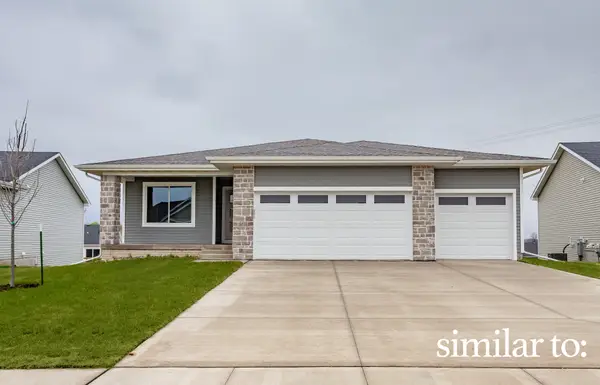 $479,900Active4 beds 3 baths1,390 sq. ft.
$479,900Active4 beds 3 baths1,390 sq. ft.8208 Mahon Court, Johnston, IA 50131
MLS# 729819Listed by: HUBBELL HOMES OF IOWA, LLC - New
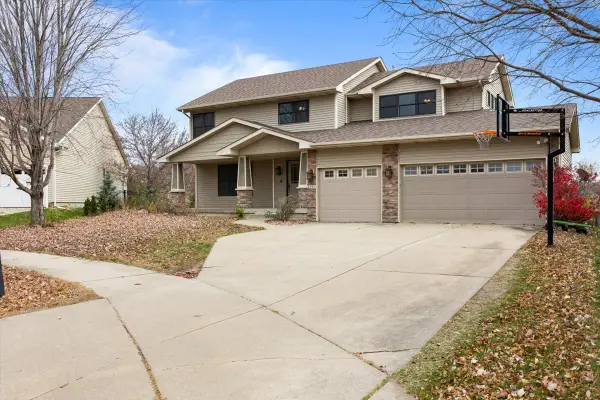 $460,000Active5 beds 5 baths2,263 sq. ft.
$460,000Active5 beds 5 baths2,263 sq. ft.6913 Lewis Carroll Court, Johnston, IA 50131
MLS# 730635Listed by: LPT REALTY, LLC - Open Sun, 1 to 3pmNew
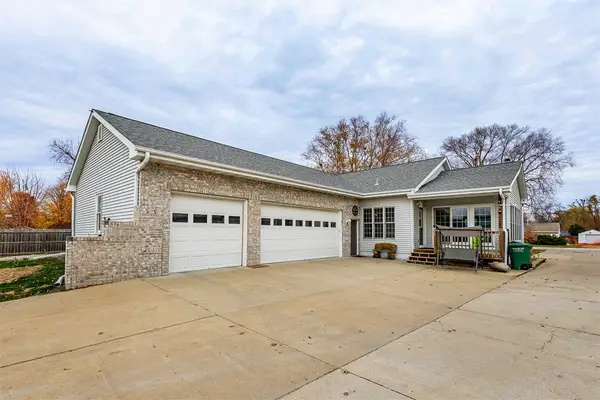 $1,125,000Active4 beds 3 baths2,149 sq. ft.
$1,125,000Active4 beds 3 baths2,149 sq. ft.6404 NW 56th Street, Johnston, IA 50131
MLS# 730614Listed by: RE/MAX PRECISION - New
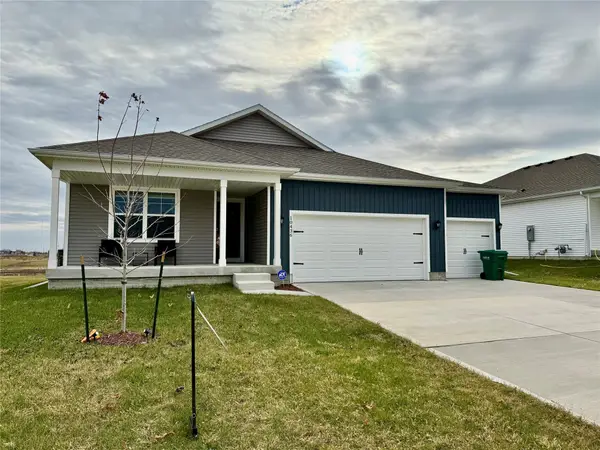 $399,000Active4 beds 3 baths1,507 sq. ft.
$399,000Active4 beds 3 baths1,507 sq. ft.10436 Southerwick Place, Johnston, IA 50131
MLS# 730565Listed by: MOECKL REALTY LLC - New
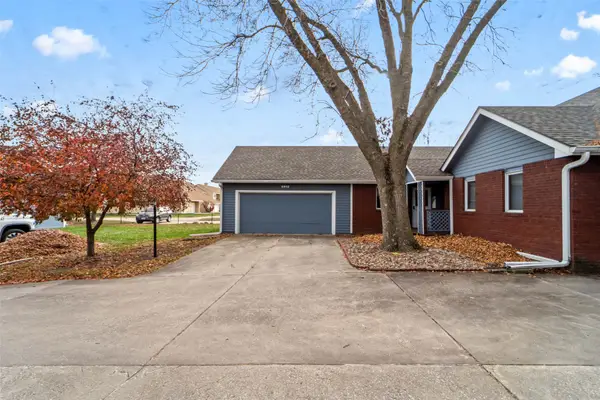 $279,900Active3 beds 3 baths1,717 sq. ft.
$279,900Active3 beds 3 baths1,717 sq. ft.5912 Aspen Circle, Johnston, IA 50131
MLS# 730603Listed by: RE/MAX CONCEPTS - New
 $249,900Active3 beds 3 baths1,520 sq. ft.
$249,900Active3 beds 3 baths1,520 sq. ft.5867 Marble Circle, Johnston, IA 50131
MLS# 730510Listed by: IOWA REALTY MILLS CROSSING - New
 $765,000Active4 beds 4 baths1,725 sq. ft.
$765,000Active4 beds 4 baths1,725 sq. ft.9013 Timberwood Drive, Johnston, IA 50131
MLS# 730430Listed by: RE/MAX CONCEPTS
