6511 NW 93rd Street, Johnston, IA 50131
Local realty services provided by:Better Homes and Gardens Real Estate Innovations
6511 NW 93rd Street,Johnston, IA 50131
$675,000
- 5 Beds
- 5 Baths
- 3,243 sq. ft.
- Single family
- Active
Listed by:joleen roskamp
Office:re/max precision
MLS#:720045
Source:IA_DMAAR
Price summary
- Price:$675,000
- Price per sq. ft.:$208.14
About this home
Inquire about creative financing/opportunities offered by seller. Welcome to this jaw-dropping 5-bed, 5-bath stunner in NW Johnston! Sitting pretty on a pristine corner lot with unbeatable curb appeal, this home delivers over 4,200 finished sq ft of pure wow! And yes, you can walk or bike to every Johnston school. Step inside and feel the light pour into the open layout! Main floor highlights include a spacious kitchen, formal dining room for epic dinner parties, home office with rich cherry built-ins, cozy family room with custom built-ins and fireplace, sunroom that screams serenity and a handy half bath plus mudroom to keep life in order. Upstairs, unwind in the expansive primary suite with a luxurious ensuite bath and walk-in closet. Three additional bedrooms include two that share a Jack-and-Jill bath, while the third has its own private bathroom. You’ll love the convenience of an upstairs laundry room. The walkout lower level is designed for entertaining with a full bar and fridge, a large family room, plus a fifth bedroom and a full bath, ideal for guests or multi-generational living and great entertainment space. Outside, the magic continues with a brand new deck, sleek patio for outdoor hangs, and your very own basketball court! This beauty checks all the boxes. Packed with character, space, and lifestyle upgrades, you’ll want to move fast. Make it yours today!
All information obtained from seller and public records.
Contact an agent
Home facts
- Year built:2001
- Listing ID #:720045
- Added:105 day(s) ago
- Updated:September 25, 2025 at 09:00 PM
Rooms and interior
- Bedrooms:5
- Total bathrooms:5
- Full bathrooms:3
- Half bathrooms:1
- Living area:3,243 sq. ft.
Heating and cooling
- Cooling:Central Air
- Heating:Forced Air, Gas, Natural Gas
Structure and exterior
- Roof:Asphalt, Shingle
- Year built:2001
- Building area:3,243 sq. ft.
Utilities
- Water:Public
- Sewer:Public Sewer
Finances and disclosures
- Price:$675,000
- Price per sq. ft.:$208.14
- Tax amount:$8,671
New listings near 6511 NW 93rd Street
- New
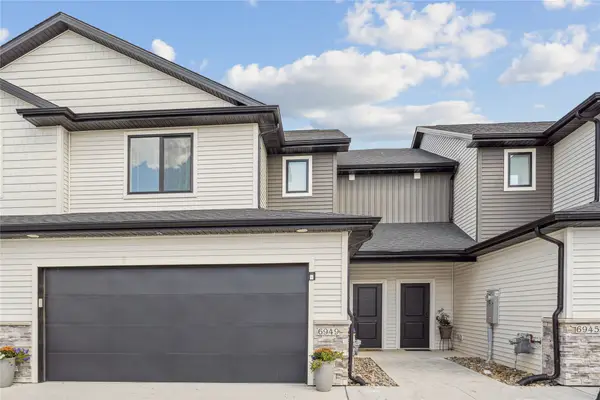 $264,900Active3 beds 3 baths1,551 sq. ft.
$264,900Active3 beds 3 baths1,551 sq. ft.6949 Holly Court, Johnston, IA 50131
MLS# 726997Listed by: CENTURY 21 SIGNATURE - Open Sun, 1 to 3pmNew
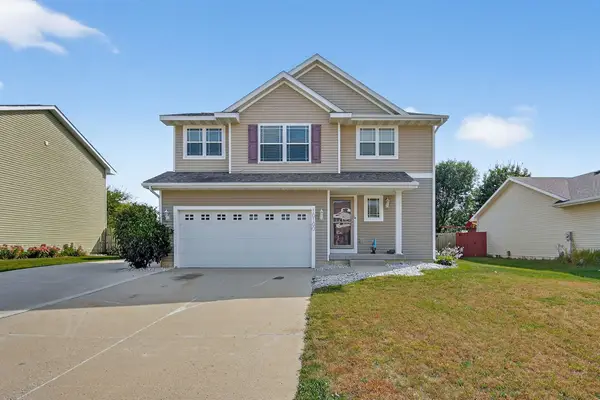 $340,000Active4 beds 3 baths1,742 sq. ft.
$340,000Active4 beds 3 baths1,742 sq. ft.10100 Catalina Drive, Johnston, IA 50131
MLS# 726932Listed by: RE/MAX PRECISION - New
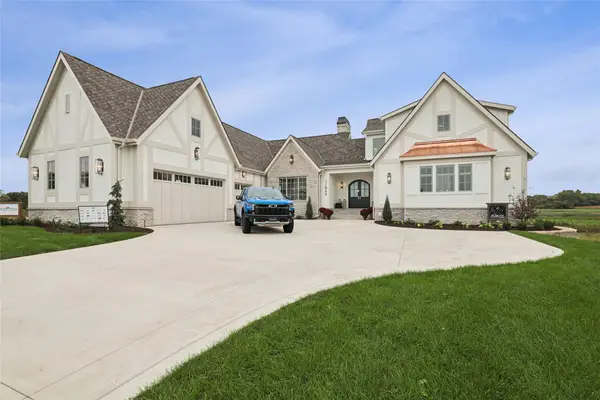 $2,995,000Active5 beds 6 baths3,544 sq. ft.
$2,995,000Active5 beds 6 baths3,544 sq. ft.11864 Meadow Springs Drive, Johnston, IA 50131
MLS# 726903Listed by: IOWA REALTY MILLS CROSSING - New
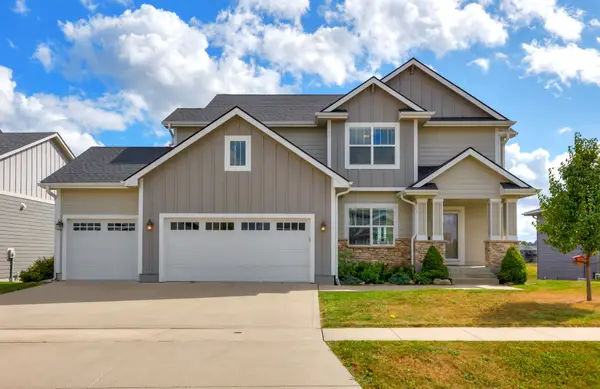 $595,000Active4 beds 4 baths2,411 sq. ft.
$595,000Active4 beds 4 baths2,411 sq. ft.9440 Rushbrook Drive, Johnston, IA 50131
MLS# 726805Listed by: REALTY ONE GROUP IMPACT - New
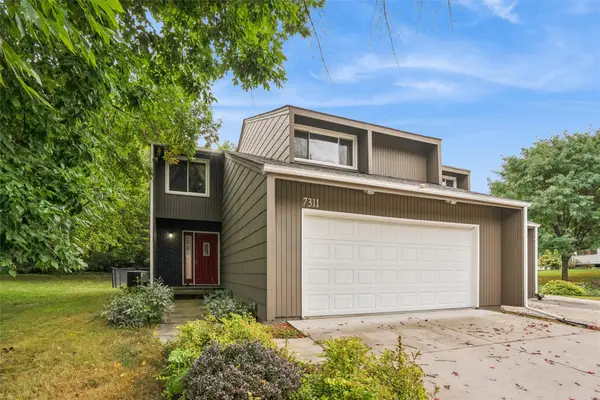 $200,000Active3 beds 2 baths1,646 sq. ft.
$200,000Active3 beds 2 baths1,646 sq. ft.7311 Hyperion Point, Johnston, IA 50131
MLS# 726859Listed by: IOWA REALTY SOUTH - New
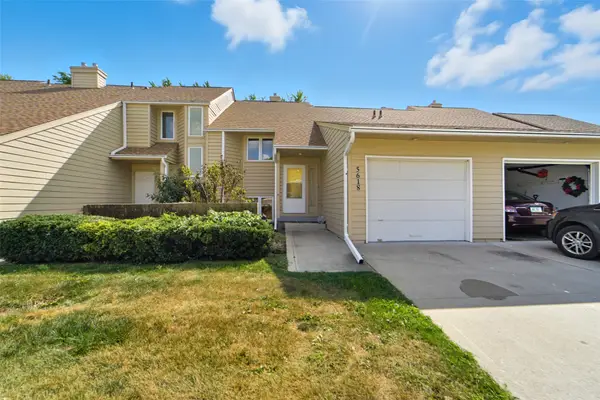 $209,000Active2 beds 2 baths1,002 sq. ft.
$209,000Active2 beds 2 baths1,002 sq. ft.5618 Linden Circle, Johnston, IA 50131
MLS# 726840Listed by: RE/MAX PRECISION - New
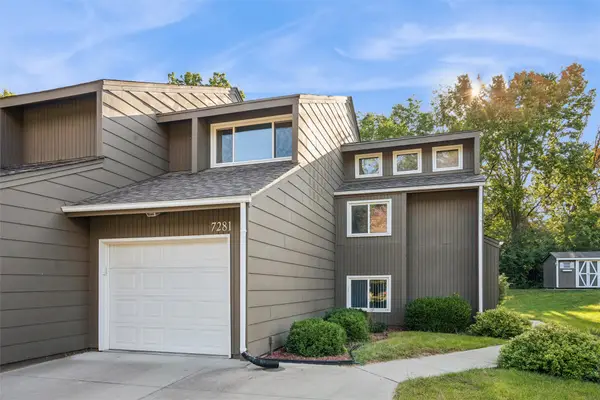 $185,000Active2 beds 2 baths1,094 sq. ft.
$185,000Active2 beds 2 baths1,094 sq. ft.7281 Hyperion Point, Johnston, IA 50131
MLS# 726686Listed by: IOWA REALTY SOUTH - New
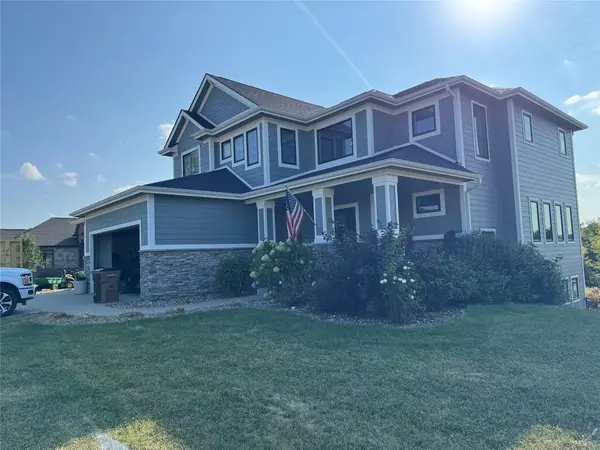 $825,000Active6 beds 4 baths3,128 sq. ft.
$825,000Active6 beds 4 baths3,128 sq. ft.7628 Silverstone Court, Johnston, IA 50131
MLS# 726760Listed by: JEFF HAGEL REAL ESTATE - New
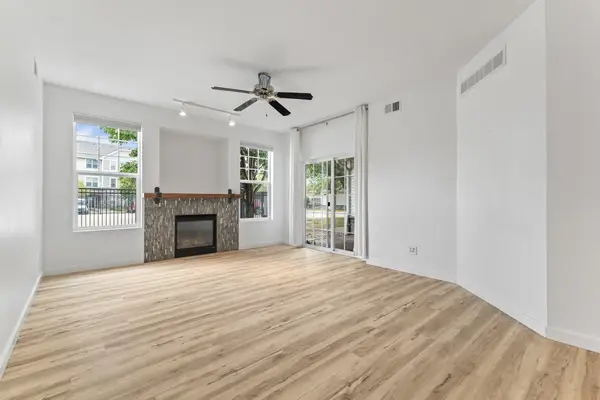 $214,000Active2 beds 2 baths1,116 sq. ft.
$214,000Active2 beds 2 baths1,116 sq. ft.10325 Providence Drive #102, Johnston, IA 50131
MLS# 726648Listed by: PROMETRO REALTY - New
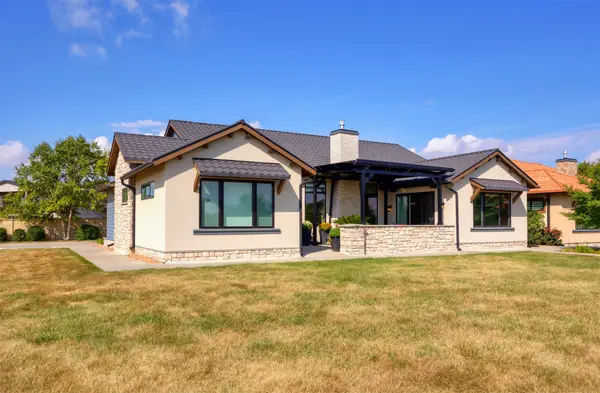 $726,000Active4 beds 4 baths2,193 sq. ft.
$726,000Active4 beds 4 baths2,193 sq. ft.10232 Bella Strada Lane, Johnston, IA 50131
MLS# 726679Listed by: CENTURY 21 SIGNATURE
