6532 Cheslie Court, Johnston, IA 50131
Local realty services provided by:Better Homes and Gardens Real Estate Innovations
Listed by:jim manderfield, crs, gri
Office:iowa realty mills crossing
MLS#:723495
Source:IA_DMAAR
Price summary
- Price:$294,900
- Price per sq. ft.:$187.48
- Monthly HOA dues:$240
About this home
Sold before it came on the market (but now back on the market). Outstanding 1.5 story walkout townhome in Johnston offering both a 1st floor master bedroom and a laundry. Backs to the quiet privacy of a greenbelt behind. Remodeled kitchen (2022) featuring granite tops, tile backsplash, under/above cabinet lighting, roll-out shelving, and SS appliances. Walkout offers a “northern” feel with knotty pine touches, wood ceiling beams, log wainscoting, stone fireplace, and more. Roof replaced in 2025. Shaded east-side concrete patio and large composite deck (compete with an auto-awning with a privacy screen). Flexible loft offers multiple uses (office, extra bedroom, etc.). Other features include a vaulted ceiling, central vac, security system, wood flooring, and a bath per floor. Just back on the market and ready for a new buyer (PERHAPS YOU!). Don’t delay in scheduling your showing!
Contact an agent
Home facts
- Year built:2002
- Listing ID #:723495
- Added:55 day(s) ago
- Updated:September 11, 2025 at 07:27 AM
Rooms and interior
- Bedrooms:2
- Total bathrooms:4
- Full bathrooms:1
- Half bathrooms:2
- Living area:1,573 sq. ft.
Heating and cooling
- Cooling:Central Air
- Heating:Forced Air, Gas, Natural Gas
Structure and exterior
- Roof:Asphalt, Shingle
- Year built:2002
- Building area:1,573 sq. ft.
- Lot area:0.04 Acres
Utilities
- Water:Public
- Sewer:Public Sewer
Finances and disclosures
- Price:$294,900
- Price per sq. ft.:$187.48
- Tax amount:$3,946 (2025)
New listings near 6532 Cheslie Court
- New
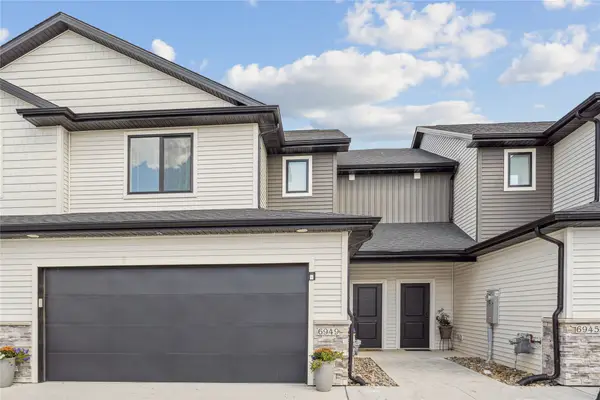 $264,900Active3 beds 3 baths1,551 sq. ft.
$264,900Active3 beds 3 baths1,551 sq. ft.6949 Holly Court, Johnston, IA 50131
MLS# 726997Listed by: CENTURY 21 SIGNATURE - Open Sun, 1 to 3pmNew
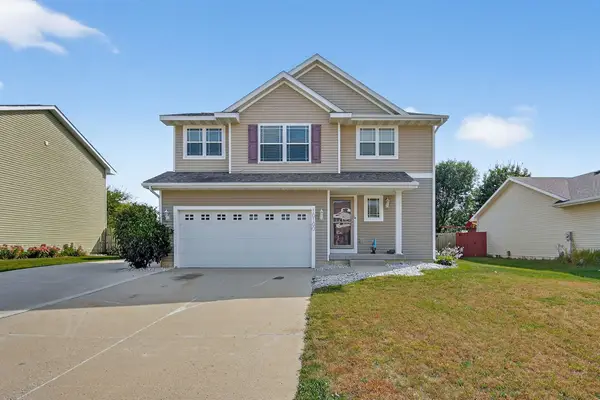 $340,000Active4 beds 3 baths1,742 sq. ft.
$340,000Active4 beds 3 baths1,742 sq. ft.10100 Catalina Drive, Johnston, IA 50131
MLS# 726932Listed by: RE/MAX PRECISION - New
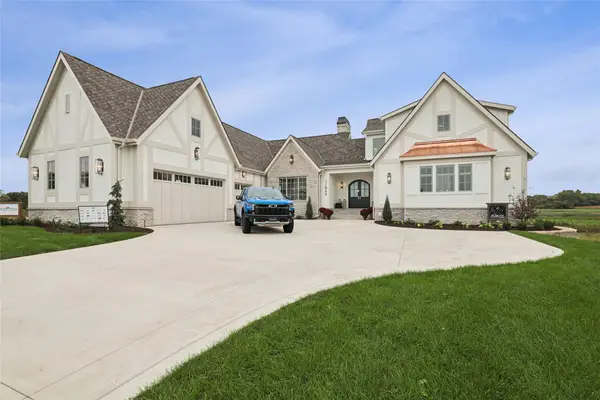 $2,995,000Active5 beds 6 baths3,544 sq. ft.
$2,995,000Active5 beds 6 baths3,544 sq. ft.11864 Meadow Springs Drive, Johnston, IA 50131
MLS# 726903Listed by: IOWA REALTY MILLS CROSSING - New
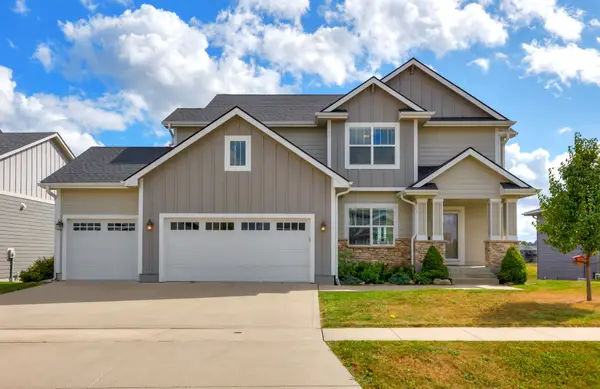 $595,000Active4 beds 4 baths2,411 sq. ft.
$595,000Active4 beds 4 baths2,411 sq. ft.9440 Rushbrook Drive, Johnston, IA 50131
MLS# 726805Listed by: REALTY ONE GROUP IMPACT - New
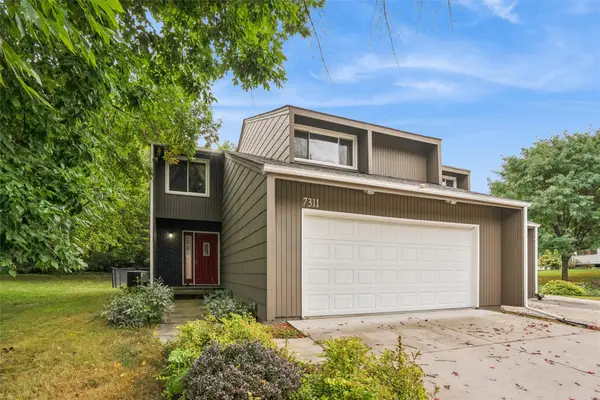 $200,000Active3 beds 2 baths1,646 sq. ft.
$200,000Active3 beds 2 baths1,646 sq. ft.7311 Hyperion Point, Johnston, IA 50131
MLS# 726859Listed by: IOWA REALTY SOUTH - New
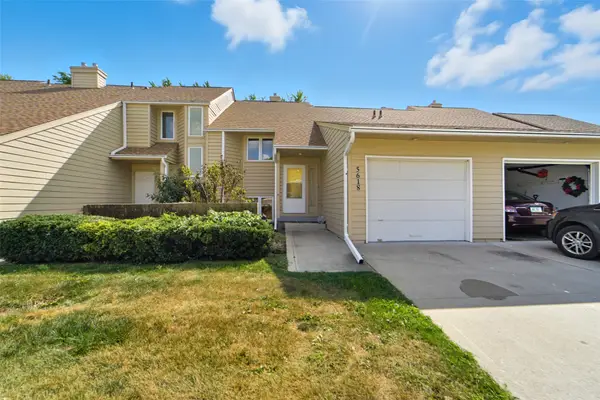 $209,000Active2 beds 2 baths1,002 sq. ft.
$209,000Active2 beds 2 baths1,002 sq. ft.5618 Linden Circle, Johnston, IA 50131
MLS# 726840Listed by: RE/MAX PRECISION - New
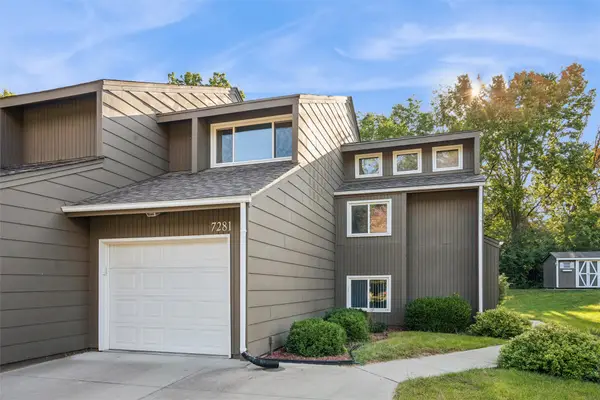 $185,000Active2 beds 2 baths1,094 sq. ft.
$185,000Active2 beds 2 baths1,094 sq. ft.7281 Hyperion Point, Johnston, IA 50131
MLS# 726686Listed by: IOWA REALTY SOUTH - New
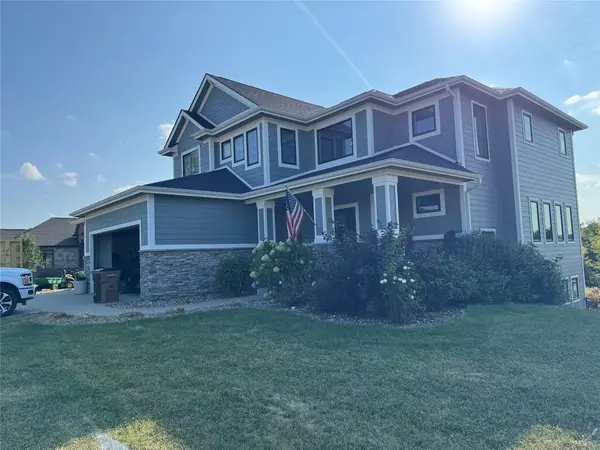 $825,000Active6 beds 4 baths3,128 sq. ft.
$825,000Active6 beds 4 baths3,128 sq. ft.7628 Silverstone Court, Johnston, IA 50131
MLS# 726760Listed by: JEFF HAGEL REAL ESTATE - New
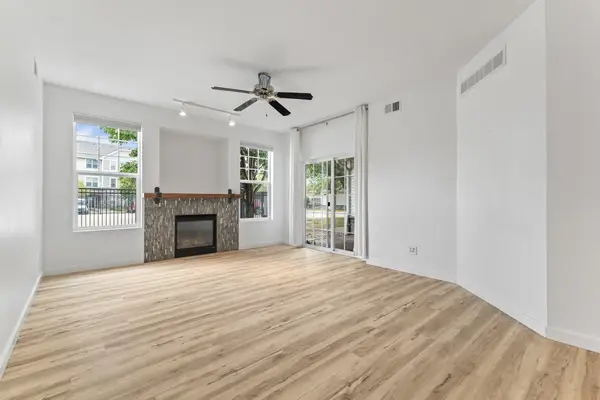 $214,000Active2 beds 2 baths1,116 sq. ft.
$214,000Active2 beds 2 baths1,116 sq. ft.10325 Providence Drive #102, Johnston, IA 50131
MLS# 726648Listed by: PROMETRO REALTY - New
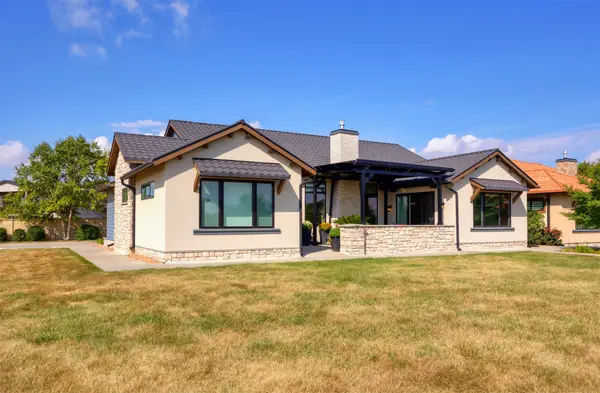 $726,000Active4 beds 4 baths2,193 sq. ft.
$726,000Active4 beds 4 baths2,193 sq. ft.10232 Bella Strada Lane, Johnston, IA 50131
MLS# 726679Listed by: CENTURY 21 SIGNATURE
