6724 Bright Street, Johnston, IA 50131
Local realty services provided by:Better Homes and Gardens Real Estate Innovations
6724 Bright Street,Johnston, IA 50131
$464,900
- 5 Beds
- 3 Baths
- 1,492 sq. ft.
- Single family
- Active
Upcoming open houses
- Sun, Sep 2801:00 pm - 04:00 pm
Listed by:mike christiansen
Office:exp realty, llc.
MLS#:711762
Source:IA_DMAAR
Price summary
- Price:$464,900
- Price per sq. ft.:$311.6
- Monthly HOA dues:$14.58
About this home
Destiny Homes presents the brand new Portland floor plan. This Portland Ranch features 3 bedrooms, 2 baths, and approximately 1500 square feet of gorgeous living space on the Main floor. The great room has LVP flooring, tray ceiling, electric fireplace and oversized windows. . The kitchen features quartz countertops, center island, tile backsplash and a corner pantry. Exit the dining area to a 10x10 covered deck. The primary suite is spacious and features a tray ceiling, walk-in closet, double vanity, tiled walk-in shower and linen closet. The lower level offers an additional 969 sf feet of finish including a large family room, 2 bedrooms, and full bath. Plenty of space for entertaining family and overnight guests. Walking distance to Johnston High school and easy access to Hwy 141. This home will include Color Plus Hardie Siding and Stone exterior. All Destiny Homes are Energy Star rated and include a 2 year extended Buildder Warranty.Ask about $2,000 in closing costs provided by a preferred lender.
Contact an agent
Home facts
- Year built:2025
- Listing ID #:711762
- Added:225 day(s) ago
- Updated:September 11, 2025 at 02:56 PM
Rooms and interior
- Bedrooms:5
- Total bathrooms:3
- Full bathrooms:2
- Living area:1,492 sq. ft.
Heating and cooling
- Cooling:Central Air
- Heating:Forced Air, Gas, Natural Gas
Structure and exterior
- Roof:Asphalt, Shingle
- Year built:2025
- Building area:1,492 sq. ft.
Utilities
- Water:Public
- Sewer:Public Sewer
Finances and disclosures
- Price:$464,900
- Price per sq. ft.:$311.6
New listings near 6724 Bright Street
- New
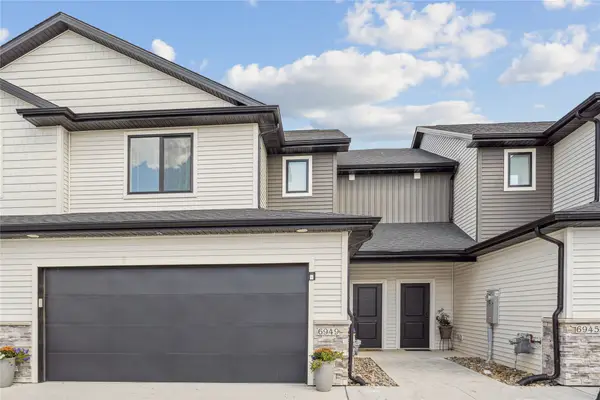 $264,900Active3 beds 3 baths1,551 sq. ft.
$264,900Active3 beds 3 baths1,551 sq. ft.6949 Holly Court, Johnston, IA 50131
MLS# 726997Listed by: CENTURY 21 SIGNATURE - Open Sun, 1 to 3pmNew
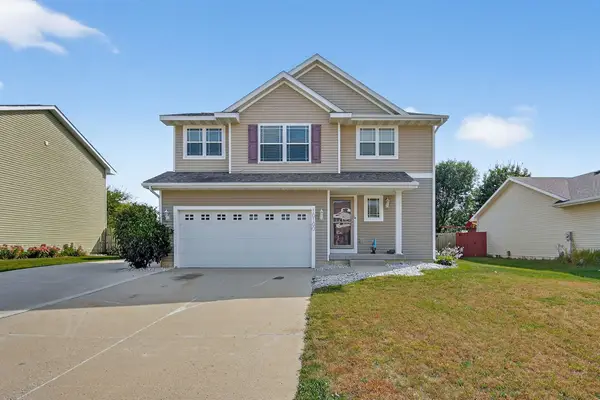 $340,000Active4 beds 3 baths1,742 sq. ft.
$340,000Active4 beds 3 baths1,742 sq. ft.10100 Catalina Drive, Johnston, IA 50131
MLS# 726932Listed by: RE/MAX PRECISION - New
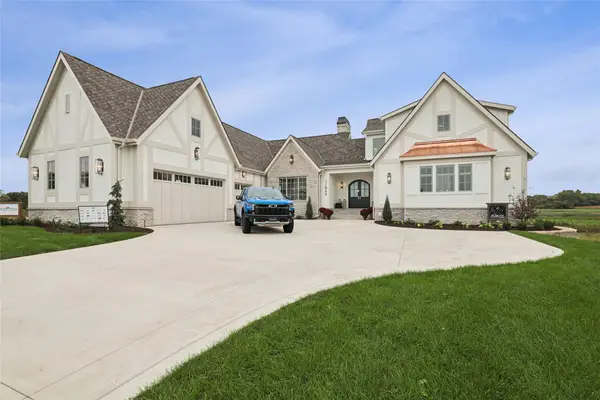 $2,995,000Active5 beds 6 baths3,544 sq. ft.
$2,995,000Active5 beds 6 baths3,544 sq. ft.11864 Meadow Springs Drive, Johnston, IA 50131
MLS# 726903Listed by: IOWA REALTY MILLS CROSSING - New
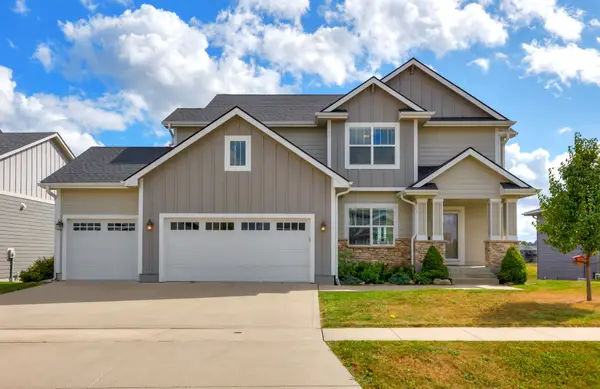 $595,000Active4 beds 4 baths2,411 sq. ft.
$595,000Active4 beds 4 baths2,411 sq. ft.9440 Rushbrook Drive, Johnston, IA 50131
MLS# 726805Listed by: REALTY ONE GROUP IMPACT - New
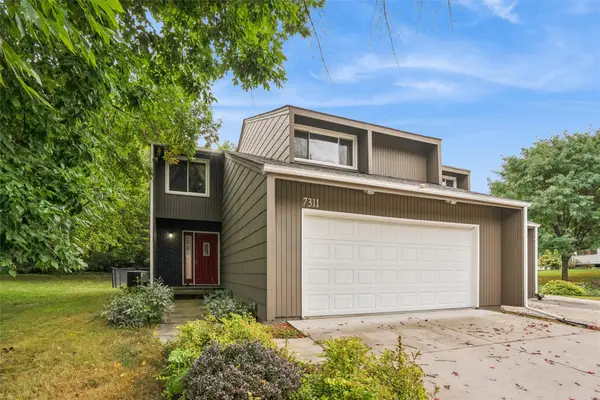 $200,000Active3 beds 2 baths1,646 sq. ft.
$200,000Active3 beds 2 baths1,646 sq. ft.7311 Hyperion Point, Johnston, IA 50131
MLS# 726859Listed by: IOWA REALTY SOUTH - New
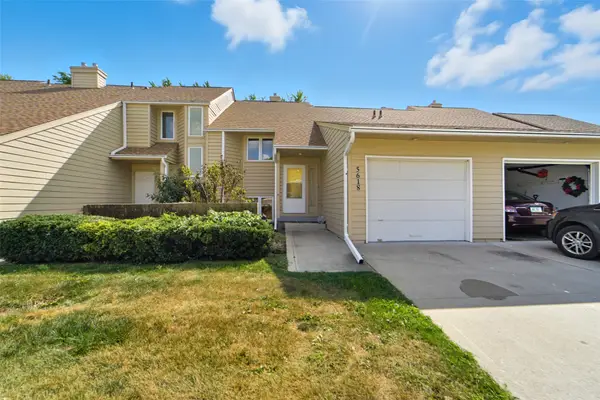 $209,000Active2 beds 2 baths1,002 sq. ft.
$209,000Active2 beds 2 baths1,002 sq. ft.5618 Linden Circle, Johnston, IA 50131
MLS# 726840Listed by: RE/MAX PRECISION - New
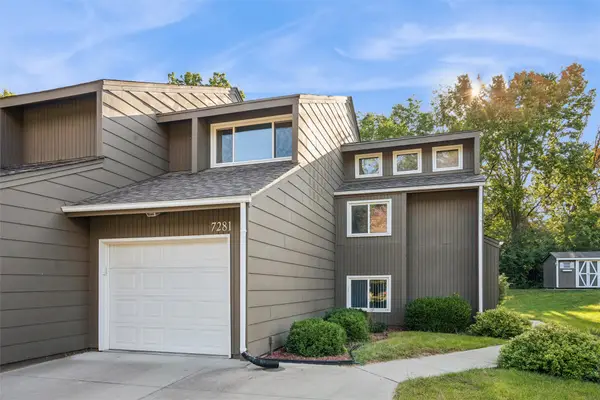 $185,000Active2 beds 2 baths1,094 sq. ft.
$185,000Active2 beds 2 baths1,094 sq. ft.7281 Hyperion Point, Johnston, IA 50131
MLS# 726686Listed by: IOWA REALTY SOUTH - New
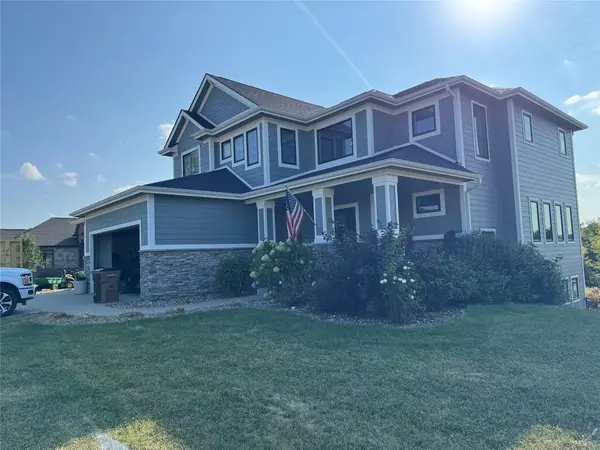 $825,000Active6 beds 4 baths3,128 sq. ft.
$825,000Active6 beds 4 baths3,128 sq. ft.7628 Silverstone Court, Johnston, IA 50131
MLS# 726760Listed by: JEFF HAGEL REAL ESTATE - New
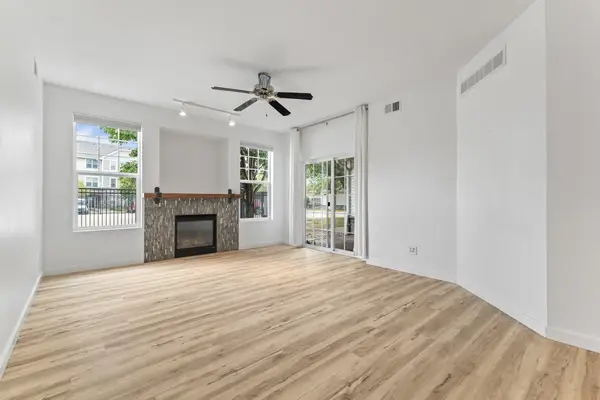 $214,000Active2 beds 2 baths1,116 sq. ft.
$214,000Active2 beds 2 baths1,116 sq. ft.10325 Providence Drive #102, Johnston, IA 50131
MLS# 726648Listed by: PROMETRO REALTY - New
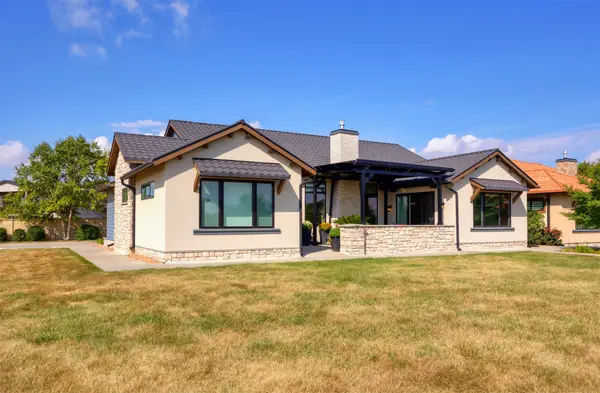 $726,000Active4 beds 4 baths2,193 sq. ft.
$726,000Active4 beds 4 baths2,193 sq. ft.10232 Bella Strada Lane, Johnston, IA 50131
MLS# 726679Listed by: CENTURY 21 SIGNATURE
