7039 Carey Court, Johnston, IA 50131
Local realty services provided by:Better Homes and Gardens Real Estate Innovations
7039 Carey Court,Johnston, IA 50131
$375,000
- 4 Beds
- 4 Baths
- 1,916 sq. ft.
- Single family
- Pending
Listed by: edward klein, emily broderick
Office: keller williams realty gdm
MLS#:721309
Source:IA_DMAAR
Price summary
- Price:$375,000
- Price per sq. ft.:$195.72
- Monthly HOA dues:$22.08
About this home
This traditional 2-story walkout is perfectly situated in one of Johnston’s most sought-after neighborhoods and offers over 2,600 square feet of beautifully finished living space. Designed with both function and warmth in mind, this home truly checks every box.
The main level welcomes you with a spacious living room anchored by a gas fireplace flanked by custom built-ins, ideal for cozy evenings or casual entertaining. A formal dining room, updated half bath, and a stylish kitchen complete the space. The kitchen shines with quartz countertops, stainless steel appliances, and thoughtful updates throughout.
Upstairs, the primary suite is a true retreat, featuring a generous walk-in closet, dual vanities, and a private toilet room. Three additional bedrooms and a full bath provide plenty of space for family or guests.
The fully finished walkout lower level adds even more flexibility with a large family room, a ¾ bath, and a fifth non-conforming room, perfect for a home office, guest room, or creative space.
Enjoy outdoor living on the expansive deck, and take advantage of the heated 3-stall garage, storage shed, and the home's proximity to Saylorville Lake, parks, trails, restaurants, shopping, and top-rated schools.
This home blends timeless charm with everyday convenience. Schedule your private showing today!
Contact an agent
Home facts
- Year built:2001
- Listing ID #:721309
- Added:137 day(s) ago
- Updated:November 15, 2025 at 09:06 AM
Rooms and interior
- Bedrooms:4
- Total bathrooms:4
- Full bathrooms:1
- Half bathrooms:1
- Living area:1,916 sq. ft.
Heating and cooling
- Cooling:Central Air
- Heating:Forced Air, Gas, Natural Gas
Structure and exterior
- Roof:Asphalt, Shingle
- Year built:2001
- Building area:1,916 sq. ft.
- Lot area:0.2 Acres
Utilities
- Water:Public
- Sewer:Public Sewer
Finances and disclosures
- Price:$375,000
- Price per sq. ft.:$195.72
- Tax amount:$5,963 (2025)
New listings near 7039 Carey Court
- New
 $249,900Active3 beds 3 baths1,520 sq. ft.
$249,900Active3 beds 3 baths1,520 sq. ft.5867 Marble Circle, Johnston, IA 50131
MLS# 730510Listed by: IOWA REALTY MILLS CROSSING - New
 $765,000Active4 beds 4 baths1,725 sq. ft.
$765,000Active4 beds 4 baths1,725 sq. ft.9013 Timberwood Drive, Johnston, IA 50131
MLS# 730430Listed by: RE/MAX CONCEPTS - Open Sun, 1 to 3pmNew
 $629,000Active5 beds 5 baths3,243 sq. ft.
$629,000Active5 beds 5 baths3,243 sq. ft.6511 NW 93rd Street, Johnston, IA 50131
MLS# 730262Listed by: KELLER WILLIAMS REALTY GDM - Open Sun, 1 to 3pmNew
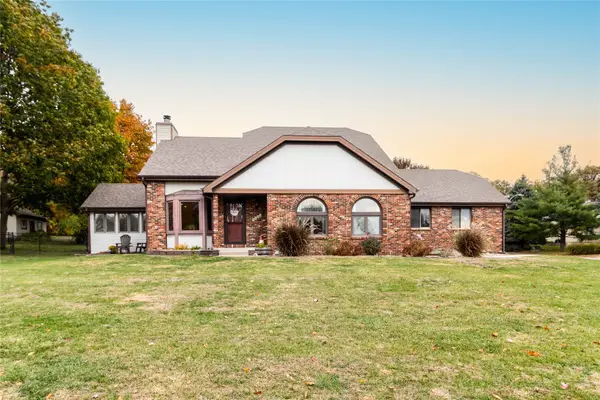 $439,000Active3 beds 3 baths1,948 sq. ft.
$439,000Active3 beds 3 baths1,948 sq. ft.4801 NW 66th Avenue, Johnston, IA 50131
MLS# 730100Listed by: KELLER WILLIAMS REALTY GDM - New
 $759,000Active6 beds 4 baths3,128 sq. ft.
$759,000Active6 beds 4 baths3,128 sq. ft.7628 Silverstone Court, Johnston, IA 50131
MLS# 730117Listed by: IOWA REALTY INDIANOLA - Open Sun, 2 to 4pmNew
 $450,000Active4 beds 3 baths2,205 sq. ft.
$450,000Active4 beds 3 baths2,205 sq. ft.5920 NW 97th Street, Johnston, IA 50131
MLS# 730045Listed by: RE/MAX PRECISION - Open Sun, 1 to 3pmNew
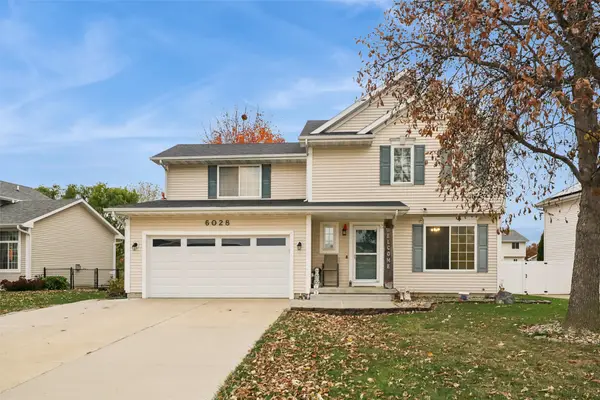 $365,000Active4 beds 4 baths1,753 sq. ft.
$365,000Active4 beds 4 baths1,753 sq. ft.6028 NW 49th Street, Johnston, IA 50131
MLS# 730069Listed by: REALTY ONE GROUP IMPACT 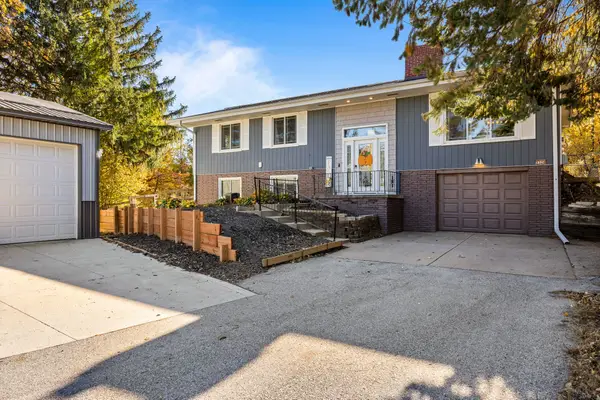 $449,000Pending5 beds 2 baths1,668 sq. ft.
$449,000Pending5 beds 2 baths1,668 sq. ft.5324 NW 78th Court, Johnston, IA 50131
MLS# 729981Listed by: 1 PERCENT LISTS EVOLUTION- New
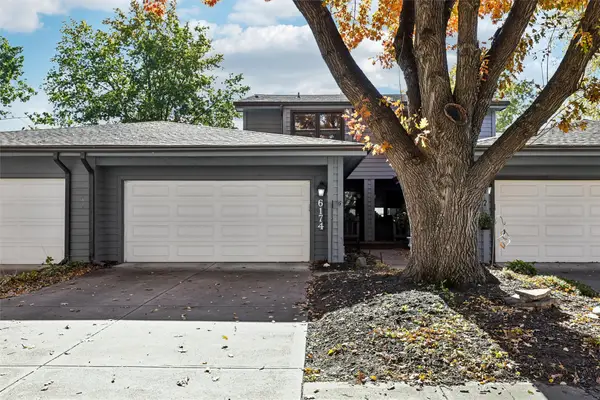 $250,000Active2 beds 2 baths1,501 sq. ft.
$250,000Active2 beds 2 baths1,501 sq. ft.6174 Terrace Drive #13, Johnston, IA 50131
MLS# 729835Listed by: REALTY ONE GROUP IMPACT - New
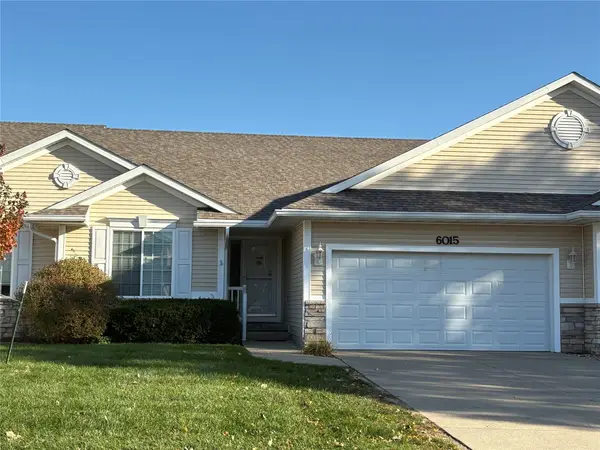 $249,000Active4 beds 3 baths1,422 sq. ft.
$249,000Active4 beds 3 baths1,422 sq. ft.6015 NW 49th Street, Johnston, IA 50131
MLS# 729807Listed by: HOME REALTY
