7136 NW Beaver Drive, Johnston, IA 50131
Local realty services provided by:Better Homes and Gardens Real Estate Innovations
7136 NW Beaver Drive,Johnston, IA 50131
$449,900
- 4 Beds
- 4 Baths
- 1,674 sq. ft.
- Single family
- Active
Listed by: judi wieben
Office: keller williams realty gdm
MLS#:719531
Source:IA_DMAAR
Price summary
- Price:$449,900
- Price per sq. ft.:$268.76
About this home
Complete remodel! This beautiful 4 bedroom 4 bath ranch features 1,674 sq.ft. on the main floor and an additional 1,303 sq.ft. finished in the basement. Main floor consists of large eat-in kitchen w/sliders to a 3 seasons room, formal dining room w/French doors, living room w/gas log fireplace and first floor laundry. Lower level now offers the 4th bedroom w/egress window, family room w/wet bar, 34 bath, office and potential craft room. New updates consist of all new interior paint, flooring, stove, microwave, lights fixtures, toilets, 2 sliders, enormous deck in the back connecting the 3-season and master bedroom w/stone accent exterior, and everything in the lower level consisting of the bedroom, family room, 3 bath and office. Also new garage door with expoxy floor covering, new front door and storm door, landscape and sidewalk. Roof, siding, windows, central air, furnace, hot water heater and water softener were updated approx. 10 years ago. Septic was inspected, cleaned and pumped in March 2024.
Contact an agent
Home facts
- Year built:1991
- Listing ID #:719531
- Added:163 day(s) ago
- Updated:November 15, 2025 at 06:13 PM
Rooms and interior
- Bedrooms:4
- Total bathrooms:4
- Full bathrooms:1
- Half bathrooms:1
- Living area:1,674 sq. ft.
Heating and cooling
- Cooling:Attic Fan, Central Air
- Heating:Forced Air, Gas, Natural Gas
Structure and exterior
- Roof:Asphalt, Shingle
- Year built:1991
- Building area:1,674 sq. ft.
- Lot area:0.35 Acres
Utilities
- Water:Public
- Sewer:Public Sewer
Finances and disclosures
- Price:$449,900
- Price per sq. ft.:$268.76
- Tax amount:$5,498
New listings near 7136 NW Beaver Drive
- New
 $249,900Active3 beds 3 baths1,520 sq. ft.
$249,900Active3 beds 3 baths1,520 sq. ft.5867 Marble Circle, Johnston, IA 50131
MLS# 730510Listed by: IOWA REALTY MILLS CROSSING - New
 $765,000Active4 beds 4 baths1,725 sq. ft.
$765,000Active4 beds 4 baths1,725 sq. ft.9013 Timberwood Drive, Johnston, IA 50131
MLS# 730430Listed by: RE/MAX CONCEPTS - Open Sun, 1 to 3pmNew
 $629,000Active5 beds 5 baths3,243 sq. ft.
$629,000Active5 beds 5 baths3,243 sq. ft.6511 NW 93rd Street, Johnston, IA 50131
MLS# 730262Listed by: KELLER WILLIAMS REALTY GDM - Open Sun, 1 to 3pmNew
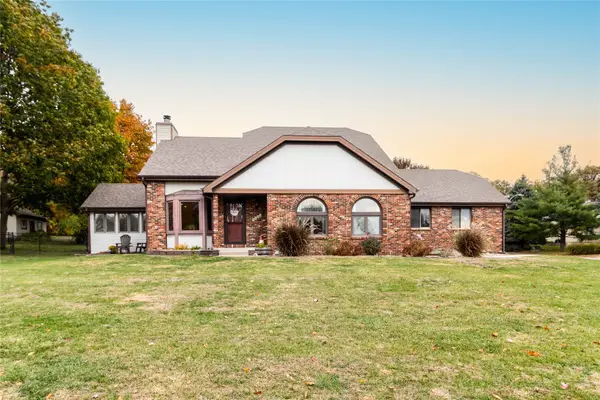 $439,000Active3 beds 3 baths1,948 sq. ft.
$439,000Active3 beds 3 baths1,948 sq. ft.4801 NW 66th Avenue, Johnston, IA 50131
MLS# 730100Listed by: KELLER WILLIAMS REALTY GDM - New
 $759,000Active6 beds 4 baths3,128 sq. ft.
$759,000Active6 beds 4 baths3,128 sq. ft.7628 Silverstone Court, Johnston, IA 50131
MLS# 730117Listed by: IOWA REALTY INDIANOLA - Open Sun, 2 to 4pmNew
 $450,000Active4 beds 3 baths2,205 sq. ft.
$450,000Active4 beds 3 baths2,205 sq. ft.5920 NW 97th Street, Johnston, IA 50131
MLS# 730045Listed by: RE/MAX PRECISION - Open Sun, 1 to 3pmNew
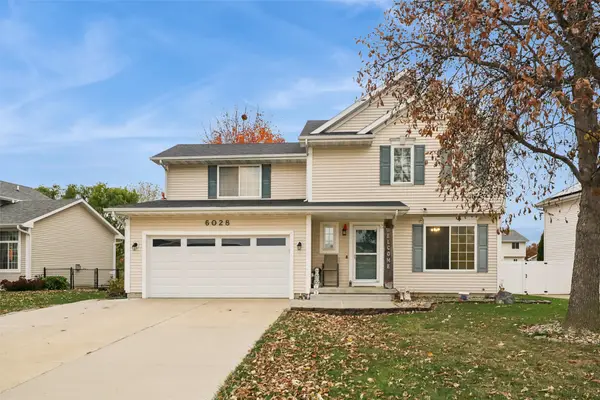 $365,000Active4 beds 4 baths1,753 sq. ft.
$365,000Active4 beds 4 baths1,753 sq. ft.6028 NW 49th Street, Johnston, IA 50131
MLS# 730069Listed by: REALTY ONE GROUP IMPACT 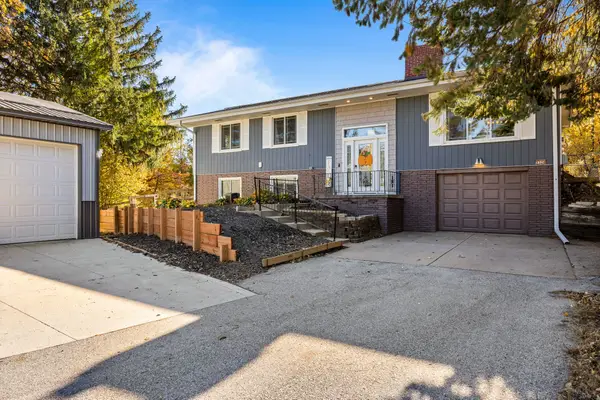 $449,000Pending5 beds 2 baths1,668 sq. ft.
$449,000Pending5 beds 2 baths1,668 sq. ft.5324 NW 78th Court, Johnston, IA 50131
MLS# 729981Listed by: 1 PERCENT LISTS EVOLUTION- New
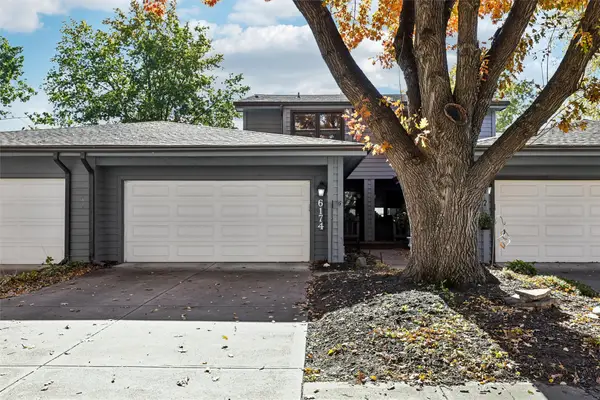 $250,000Active2 beds 2 baths1,501 sq. ft.
$250,000Active2 beds 2 baths1,501 sq. ft.6174 Terrace Drive #13, Johnston, IA 50131
MLS# 729835Listed by: REALTY ONE GROUP IMPACT - New
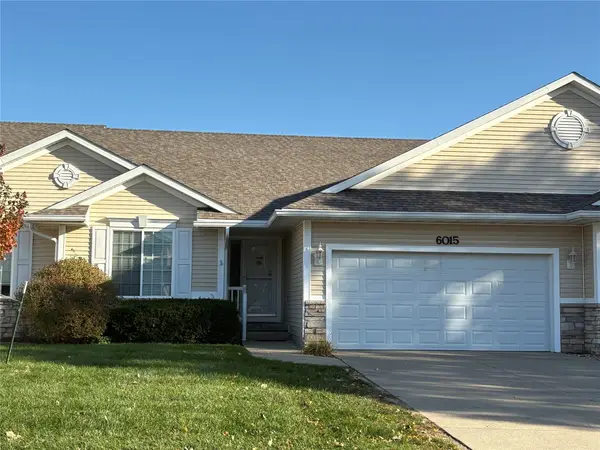 $249,000Active4 beds 3 baths1,422 sq. ft.
$249,000Active4 beds 3 baths1,422 sq. ft.6015 NW 49th Street, Johnston, IA 50131
MLS# 729807Listed by: HOME REALTY
