7700 NW 95th Court, Johnston, IA 50131
Local realty services provided by:Better Homes and Gardens Real Estate Innovations
7700 NW 95th Court,Johnston, IA 50131
$464,900
- 5 Beds
- 3 Baths
- 1,770 sq. ft.
- Single family
- Pending
Listed by: steve wiederin
Office: re/max concepts
MLS#:720884
Source:IA_DMAAR
Price summary
- Price:$464,900
- Price per sq. ft.:$262.66
- Monthly HOA dues:$28.33
About this home
Beautiful custom ranch home on corner lot. Fabulous kitchen with quartz counter tops, 42" upper cabinets and soft close drawers. Walk out the kitchen slider to covered deck with composite Trex decking and ceiling fan and stairs to backyard. Mission style trim and decor with engineered hardwood floors throughout main level. Gas fireplace in living room. Three bedrooms on the main floor with two full baths. The spacious primary bedroom bath has dual sink vanity, large walk-in closet and custom decorative tiled shower. The lower level has lots of living space with 9 foot ceiling and 1275 square feet living space with additional 500 for storage or extra space for workroom. Also included with the daylight windows in the lower level is a large family room, two bedrooms and full bathroom. Dual zoned heating and cooling system and 50 gallon hot water heater. Oversized windows and doors throughout home. Black stainless appliances included with home. The Crosshaven neighborhood has a lot to offer with walking trails, playgrounds and shelter for picnic area. Don't miss this beautiful corner lot home in the heart of Johnston Iowa!
Contact an agent
Home facts
- Year built:2017
- Listing ID #:720884
- Added:144 day(s) ago
- Updated:November 15, 2025 at 09:06 AM
Rooms and interior
- Bedrooms:5
- Total bathrooms:3
- Full bathrooms:3
- Living area:1,770 sq. ft.
Heating and cooling
- Cooling:Central Air
- Heating:Forced Air, Gas, Natural Gas
Structure and exterior
- Roof:Asphalt, Shingle
- Year built:2017
- Building area:1,770 sq. ft.
- Lot area:0.25 Acres
Utilities
- Water:Public
- Sewer:Public Sewer
Finances and disclosures
- Price:$464,900
- Price per sq. ft.:$262.66
- Tax amount:$7,686
New listings near 7700 NW 95th Court
- New
 $249,900Active3 beds 3 baths1,520 sq. ft.
$249,900Active3 beds 3 baths1,520 sq. ft.5867 Marble Circle, Johnston, IA 50131
MLS# 730510Listed by: IOWA REALTY MILLS CROSSING - New
 $765,000Active4 beds 4 baths1,725 sq. ft.
$765,000Active4 beds 4 baths1,725 sq. ft.9013 Timberwood Drive, Johnston, IA 50131
MLS# 730430Listed by: RE/MAX CONCEPTS - Open Sun, 1 to 3pmNew
 $629,000Active5 beds 5 baths3,243 sq. ft.
$629,000Active5 beds 5 baths3,243 sq. ft.6511 NW 93rd Street, Johnston, IA 50131
MLS# 730262Listed by: KELLER WILLIAMS REALTY GDM - Open Sun, 1 to 3pmNew
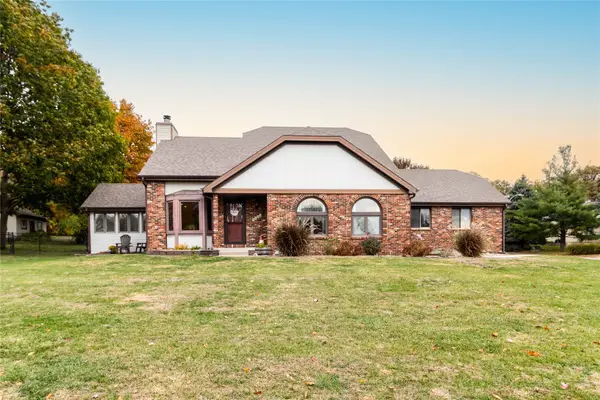 $439,000Active3 beds 3 baths1,948 sq. ft.
$439,000Active3 beds 3 baths1,948 sq. ft.4801 NW 66th Avenue, Johnston, IA 50131
MLS# 730100Listed by: KELLER WILLIAMS REALTY GDM - New
 $759,000Active6 beds 4 baths3,128 sq. ft.
$759,000Active6 beds 4 baths3,128 sq. ft.7628 Silverstone Court, Johnston, IA 50131
MLS# 730117Listed by: IOWA REALTY INDIANOLA - Open Sun, 2 to 4pmNew
 $450,000Active4 beds 3 baths2,205 sq. ft.
$450,000Active4 beds 3 baths2,205 sq. ft.5920 NW 97th Street, Johnston, IA 50131
MLS# 730045Listed by: RE/MAX PRECISION - Open Sun, 1 to 3pmNew
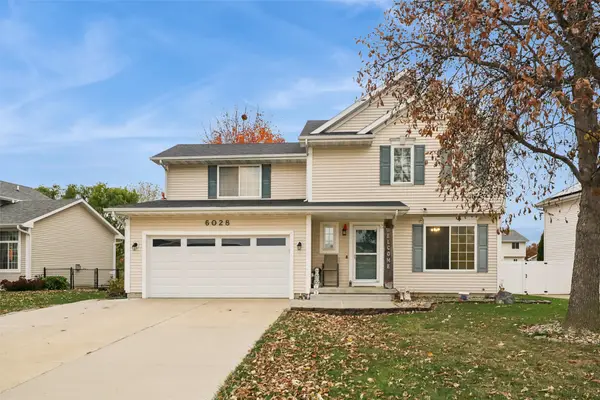 $365,000Active4 beds 4 baths1,753 sq. ft.
$365,000Active4 beds 4 baths1,753 sq. ft.6028 NW 49th Street, Johnston, IA 50131
MLS# 730069Listed by: REALTY ONE GROUP IMPACT 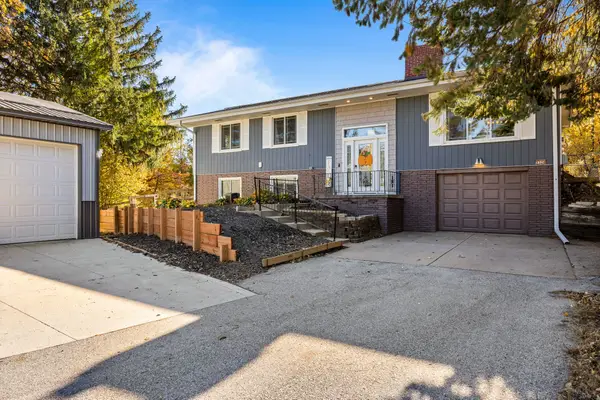 $449,000Pending5 beds 2 baths1,668 sq. ft.
$449,000Pending5 beds 2 baths1,668 sq. ft.5324 NW 78th Court, Johnston, IA 50131
MLS# 729981Listed by: 1 PERCENT LISTS EVOLUTION- New
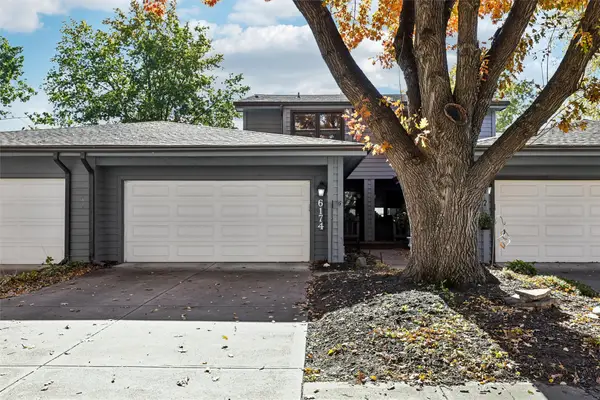 $250,000Active2 beds 2 baths1,501 sq. ft.
$250,000Active2 beds 2 baths1,501 sq. ft.6174 Terrace Drive #13, Johnston, IA 50131
MLS# 729835Listed by: REALTY ONE GROUP IMPACT - New
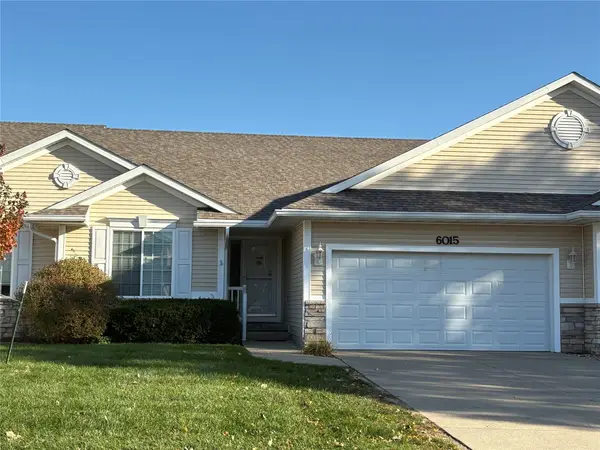 $249,000Active4 beds 3 baths1,422 sq. ft.
$249,000Active4 beds 3 baths1,422 sq. ft.6015 NW 49th Street, Johnston, IA 50131
MLS# 729807Listed by: HOME REALTY
