9057 Summit Lane, Johnston, IA 50131
Local realty services provided by:Better Homes and Gardens Real Estate Innovations
9057 Summit Lane,Johnston, IA 50131
$800,000
- 3 Beds
- 3 Baths
- 3,108 sq. ft.
- Single family
- Active
Listed by:cy phillips
Office:space simply
MLS#:724456
Source:IA_DMAAR
Price summary
- Price:$800,000
- Price per sq. ft.:$257.4
- Monthly HOA dues:$310
About this home
New, never lived in, home in the Epcon, Courtyards at Windsor Community on a premium lot location overlooking the pond and fountain. The owners built this home and their life plans changed before they moved in. This home offers maintenance free living in a community that includes a clubhouse, swimming pool, workout facilities and more. House is the Verona plan with the addition of a 2nd floor (bedroom, bathroom, rec room and storage area), large shaded patio and a bonus sitting room in the master suite. 2x6 construction was employed for energy efficiency and sound abatement. The kitchen has an additional pantry as well as upgraded Monogram appliances, soft close cabinets, a wine fridge under cabinet lighting and a Blanco farmhouse sink. All of the countertops in the kitchen, bathrooms and laundry room are quartz. The Master Suite has custom built-ins in the closets, heated bathroom floor and a zero threshold shower. Family room is equipped with a stone front fireplace, bookshelves, a Sonos sound system and a Samsung Frame TV. The garage has the floor epoxy coated, is insulated and equipped with a 220V outlet for an EV. The office/den has custom built-in cabinets and desks plus a Sonos sound system. Guest bathrooms include a tub with a tile surround plus each of the guest bedrooms have a new Samsung tv wall mounted. A whole house Kinetico water softer system is installed along with a reverse osmosis water purification for the drinking water. Call today for a tour.
Contact an agent
Home facts
- Year built:2025
- Listing ID #:724456
- Added:39 day(s) ago
- Updated:September 11, 2025 at 03:07 PM
Rooms and interior
- Bedrooms:3
- Total bathrooms:3
- Full bathrooms:2
- Living area:3,108 sq. ft.
Heating and cooling
- Cooling:Central Air
- Heating:Forced Air, Gas, Natural Gas
Structure and exterior
- Roof:Asphalt, Shingle
- Year built:2025
- Building area:3,108 sq. ft.
- Lot area:0.12 Acres
Utilities
- Water:Public
- Sewer:Public Sewer
Finances and disclosures
- Price:$800,000
- Price per sq. ft.:$257.4
- Tax amount:$5,990 (2024)
New listings near 9057 Summit Lane
- Open Sun, 1 to 3pmNew
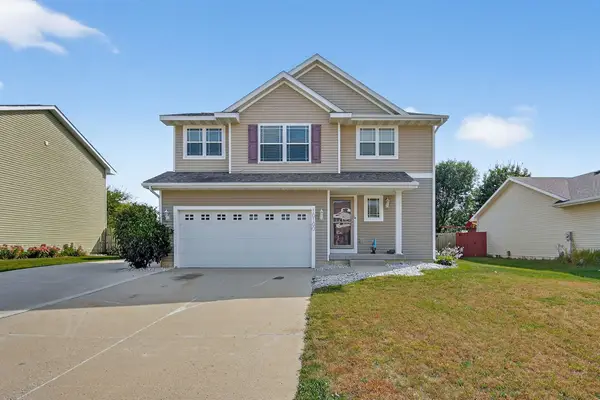 $340,000Active4 beds 3 baths1,742 sq. ft.
$340,000Active4 beds 3 baths1,742 sq. ft.10100 Catalina Drive, Johnston, IA 50131
MLS# 726932Listed by: RE/MAX PRECISION - New
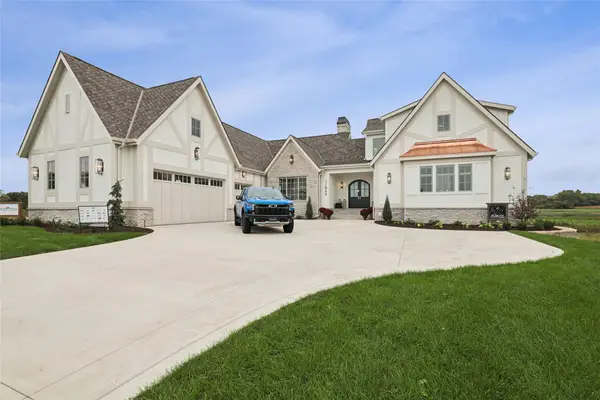 $2,995,000Active5 beds 6 baths3,544 sq. ft.
$2,995,000Active5 beds 6 baths3,544 sq. ft.11864 Meadow Springs Drive, Johnston, IA 50131
MLS# 726903Listed by: IOWA REALTY MILLS CROSSING - New
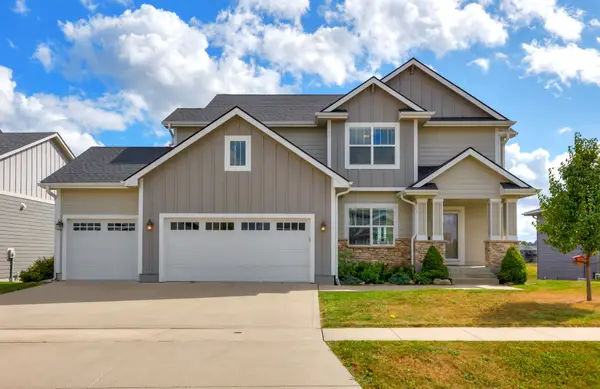 $595,000Active4 beds 4 baths2,411 sq. ft.
$595,000Active4 beds 4 baths2,411 sq. ft.9440 Rushbrook Drive, Johnston, IA 50131
MLS# 726805Listed by: REALTY ONE GROUP IMPACT - New
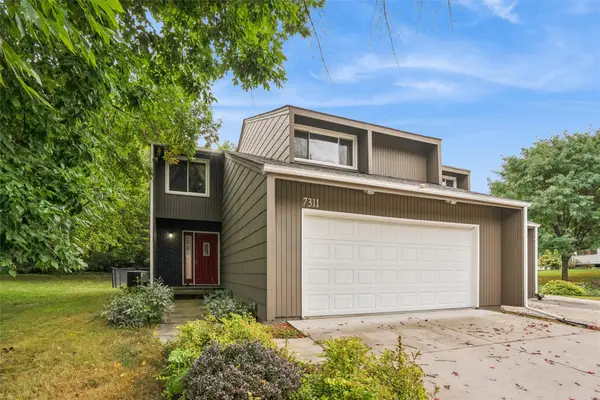 $200,000Active3 beds 2 baths1,646 sq. ft.
$200,000Active3 beds 2 baths1,646 sq. ft.7311 Hyperion Point, Johnston, IA 50131
MLS# 726859Listed by: IOWA REALTY SOUTH - New
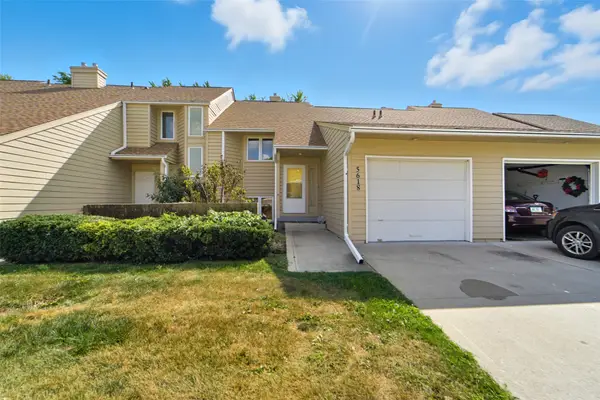 $209,000Active2 beds 2 baths1,002 sq. ft.
$209,000Active2 beds 2 baths1,002 sq. ft.5618 Linden Circle, Johnston, IA 50131
MLS# 726840Listed by: RE/MAX PRECISION - New
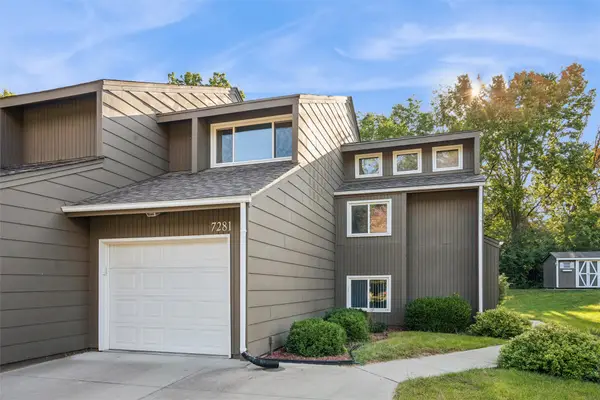 $185,000Active2 beds 2 baths1,094 sq. ft.
$185,000Active2 beds 2 baths1,094 sq. ft.7281 Hyperion Point, Johnston, IA 50131
MLS# 726686Listed by: IOWA REALTY SOUTH - New
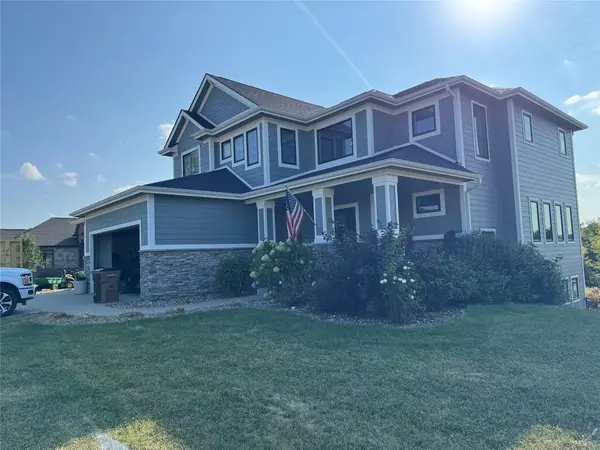 $825,000Active6 beds 4 baths3,128 sq. ft.
$825,000Active6 beds 4 baths3,128 sq. ft.7628 Silverstone Court, Johnston, IA 50131
MLS# 726760Listed by: JEFF HAGEL REAL ESTATE - New
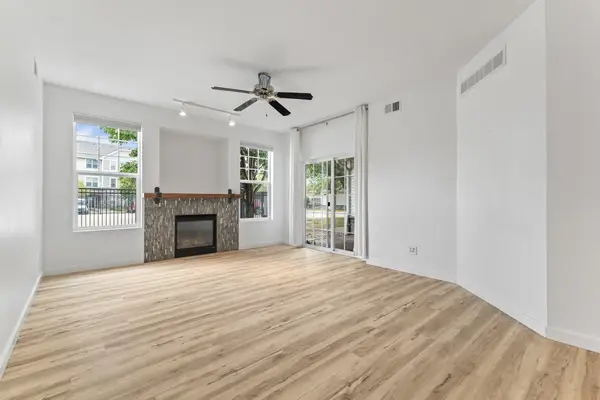 $214,000Active2 beds 2 baths1,116 sq. ft.
$214,000Active2 beds 2 baths1,116 sq. ft.10325 Providence Drive #102, Johnston, IA 50131
MLS# 726648Listed by: PROMETRO REALTY - New
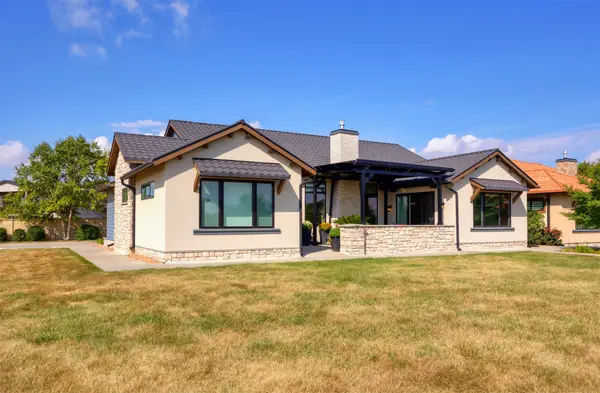 $726,000Active4 beds 4 baths2,193 sq. ft.
$726,000Active4 beds 4 baths2,193 sq. ft.10232 Bella Strada Lane, Johnston, IA 50131
MLS# 726679Listed by: CENTURY 21 SIGNATURE - New
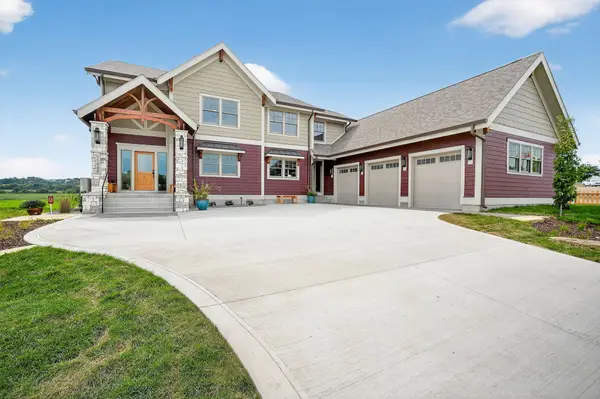 $2,650,000Active6 beds 6 baths3,494 sq. ft.
$2,650,000Active6 beds 6 baths3,494 sq. ft.11988 Meadow Springs Drive, Johnston, IA 50131
MLS# 726427Listed by: EXIT REALTY & ASSOCIATES
