9110 NW 72nd Circle, Johnston, IA 50131
Local realty services provided by:Better Homes and Gardens Real Estate Innovations
9110 NW 72nd Circle,Johnston, IA 50131
$599,000
- 5 Beds
- 4 Baths
- 2,583 sq. ft.
- Single family
- Pending
Listed by: julie larson, barney clark
Office: lpt realty, llc.
MLS#:728130
Source:IA_DMAAR
Price summary
- Price:$599,000
- Price per sq. ft.:$231.9
About this home
Welcome to Northwoods Development in Johnston! This beautiful two-story home sits on a spacious.64 acre wooded lot and offers a perfect blend of updates, functionality and charm. Recent improvements include updated mechanicals, new shingles, gutters/downspouts and a newly finished walkout basement featuring an additional bedroom, full bathroom, living area, and a wet bar - ideal for entertaining or guest space. Upstairs, you'll find four generously sized bedrooms, including a convenient second-floor laundry room and plenty of space for privacy. The main level is designed for everyday living and hosting, with a well-appointed kitchen, dining and living areas, walk-in pantry, dedicated office, and a cozy three-season porch - perfect for relaxing with a book, enjoying tv, or gathering with friends and family. Nestled among custom homes, this desirable neighborhood is just minutes from top-rated schools, golf courses, shopping, dining and more.
Contact an agent
Home facts
- Year built:2012
- Listing ID #:728130
- Added:35 day(s) ago
- Updated:November 15, 2025 at 09:06 AM
Rooms and interior
- Bedrooms:5
- Total bathrooms:4
- Full bathrooms:2
- Half bathrooms:1
- Living area:2,583 sq. ft.
Heating and cooling
- Cooling:Central Air
- Heating:Forced Air, Gas, Natural Gas
Structure and exterior
- Roof:Asphalt, Shingle
- Year built:2012
- Building area:2,583 sq. ft.
- Lot area:0.64 Acres
Utilities
- Water:Public
- Sewer:Public Sewer
Finances and disclosures
- Price:$599,000
- Price per sq. ft.:$231.9
- Tax amount:$9,512
New listings near 9110 NW 72nd Circle
- New
 $249,900Active3 beds 3 baths1,520 sq. ft.
$249,900Active3 beds 3 baths1,520 sq. ft.5867 Marble Circle, Johnston, IA 50131
MLS# 730510Listed by: IOWA REALTY MILLS CROSSING - New
 $765,000Active4 beds 4 baths1,725 sq. ft.
$765,000Active4 beds 4 baths1,725 sq. ft.9013 Timberwood Drive, Johnston, IA 50131
MLS# 730430Listed by: RE/MAX CONCEPTS - Open Sun, 1 to 3pmNew
 $629,000Active5 beds 5 baths3,243 sq. ft.
$629,000Active5 beds 5 baths3,243 sq. ft.6511 NW 93rd Street, Johnston, IA 50131
MLS# 730262Listed by: KELLER WILLIAMS REALTY GDM - Open Sun, 1 to 3pmNew
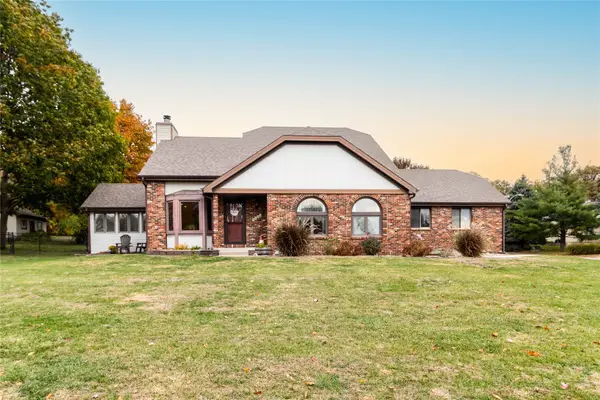 $439,000Active3 beds 3 baths1,948 sq. ft.
$439,000Active3 beds 3 baths1,948 sq. ft.4801 NW 66th Avenue, Johnston, IA 50131
MLS# 730100Listed by: KELLER WILLIAMS REALTY GDM - New
 $759,000Active6 beds 4 baths3,128 sq. ft.
$759,000Active6 beds 4 baths3,128 sq. ft.7628 Silverstone Court, Johnston, IA 50131
MLS# 730117Listed by: IOWA REALTY INDIANOLA - Open Sun, 2 to 4pmNew
 $450,000Active4 beds 3 baths2,205 sq. ft.
$450,000Active4 beds 3 baths2,205 sq. ft.5920 NW 97th Street, Johnston, IA 50131
MLS# 730045Listed by: RE/MAX PRECISION - Open Sun, 1 to 3pmNew
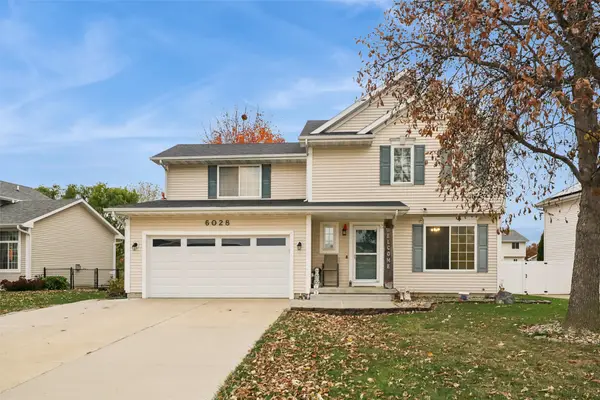 $365,000Active4 beds 4 baths1,753 sq. ft.
$365,000Active4 beds 4 baths1,753 sq. ft.6028 NW 49th Street, Johnston, IA 50131
MLS# 730069Listed by: REALTY ONE GROUP IMPACT 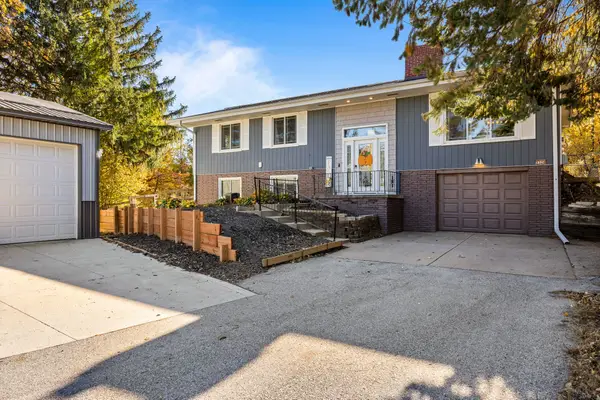 $449,000Pending5 beds 2 baths1,668 sq. ft.
$449,000Pending5 beds 2 baths1,668 sq. ft.5324 NW 78th Court, Johnston, IA 50131
MLS# 729981Listed by: 1 PERCENT LISTS EVOLUTION- New
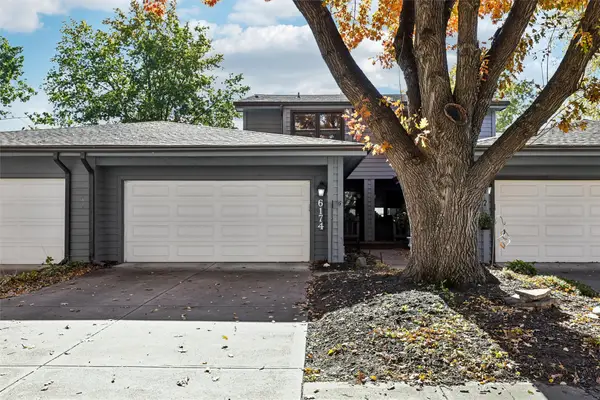 $250,000Active2 beds 2 baths1,501 sq. ft.
$250,000Active2 beds 2 baths1,501 sq. ft.6174 Terrace Drive #13, Johnston, IA 50131
MLS# 729835Listed by: REALTY ONE GROUP IMPACT - New
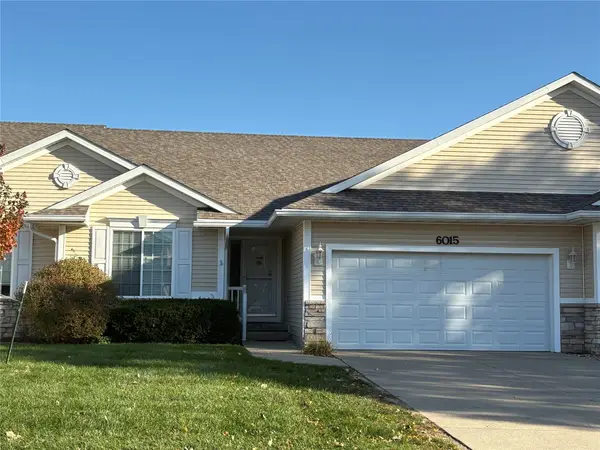 $249,000Active4 beds 3 baths1,422 sq. ft.
$249,000Active4 beds 3 baths1,422 sq. ft.6015 NW 49th Street, Johnston, IA 50131
MLS# 729807Listed by: HOME REALTY
