9334 Valley Parkway, Johnston, IA 50131
Local realty services provided by:Better Homes and Gardens Real Estate Innovations
9334 Valley Parkway,Johnston, IA 50131
$365,000
- 4 Beds
- 3 Baths
- 1,425 sq. ft.
- Single family
- Pending
Listed by:tom miller
Office:exp realty, llc.
MLS#:719111
Source:IA_DMAAR
Price summary
- Price:$365,000
- Price per sq. ft.:$256.14
- Monthly HOA dues:$28.33
About this home
One of Crosshaven—and Johnston, Iowa’s—best values. This 4-bedroom, 3-bath ranch sits at the quiet end of Valley Parkway with no through traffic and open eastern views over the sod farm, where deer and pheasants still wander. The main level offers 1,425 sq ft of light-filled living space, featuring white cabinets and trim, quartz countertops, stainless steel appliances, durable LVP flooring in the main living areas, and brand-new carpet in the bedrooms. The fully finished lower level includes all new carpet, a spacious family room, a bedroom with walk-in closet, a ¾ bath, and generous storage. Outside, enjoy a fully fenced backyard that’s a blank canvas for your dream outdoor living space, plus peaceful sunrises and a location that feels tucked away but close to everything. The new bike trail connecting Crosshaven to Johnston’s trail system is nearly complete, offering easy access to parks, coffee, and groceries without navigating 100th Street. Crosshaven is known for scenic ponds, walking paths, and acres of natural green space. This move-in ready home is priced at $379,900—don’t wait to make it yours.
Contact an agent
Home facts
- Year built:2019
- Listing ID #:719111
- Added:114 day(s) ago
- Updated:September 20, 2025 at 11:41 PM
Rooms and interior
- Bedrooms:4
- Total bathrooms:3
- Full bathrooms:3
- Living area:1,425 sq. ft.
Heating and cooling
- Cooling:Central Air
- Heating:Forced Air, Gas, Natural Gas
Structure and exterior
- Roof:Asphalt, Shingle
- Year built:2019
- Building area:1,425 sq. ft.
- Lot area:0.19 Acres
Utilities
- Water:Public
- Sewer:Public Sewer
Finances and disclosures
- Price:$365,000
- Price per sq. ft.:$256.14
- Tax amount:$6,500
New listings near 9334 Valley Parkway
- Open Sun, 1 to 3pmNew
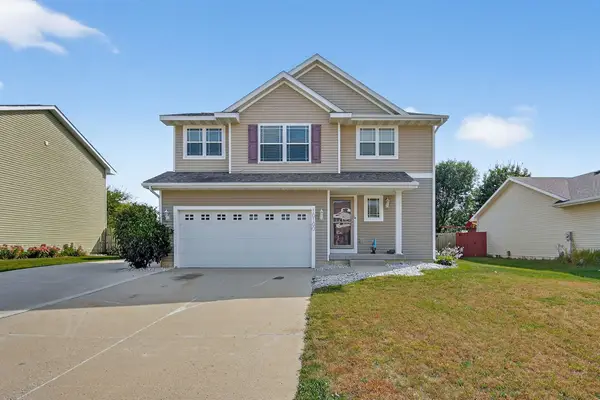 $340,000Active4 beds 3 baths1,742 sq. ft.
$340,000Active4 beds 3 baths1,742 sq. ft.10100 Catalina Drive, Johnston, IA 50131
MLS# 726932Listed by: RE/MAX PRECISION - New
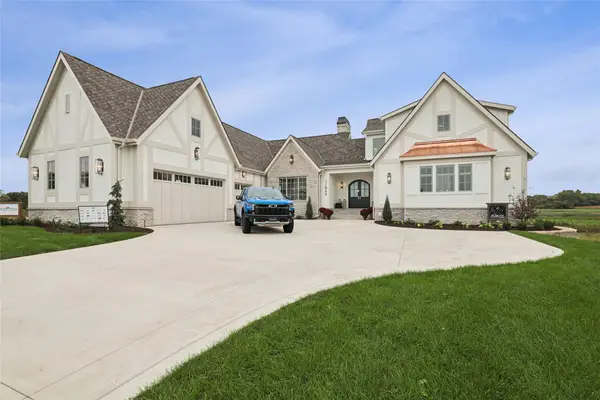 $2,995,000Active5 beds 6 baths3,544 sq. ft.
$2,995,000Active5 beds 6 baths3,544 sq. ft.11864 Meadow Springs Drive, Johnston, IA 50131
MLS# 726903Listed by: IOWA REALTY MILLS CROSSING - New
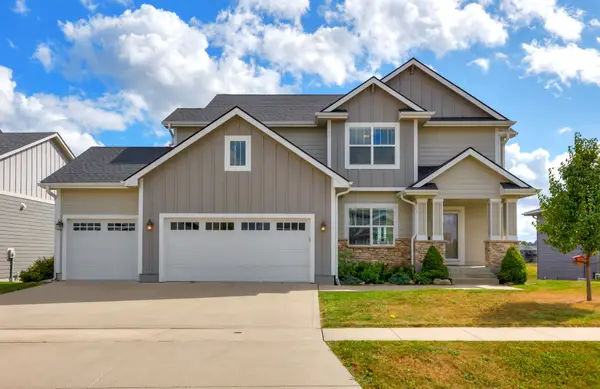 $595,000Active4 beds 4 baths2,411 sq. ft.
$595,000Active4 beds 4 baths2,411 sq. ft.9440 Rushbrook Drive, Johnston, IA 50131
MLS# 726805Listed by: REALTY ONE GROUP IMPACT - New
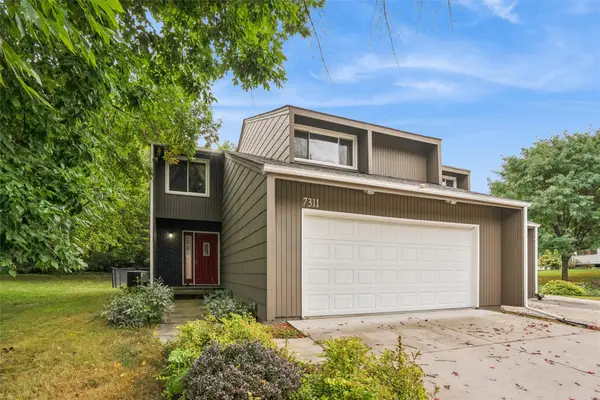 $200,000Active3 beds 2 baths1,646 sq. ft.
$200,000Active3 beds 2 baths1,646 sq. ft.7311 Hyperion Point, Johnston, IA 50131
MLS# 726859Listed by: IOWA REALTY SOUTH - New
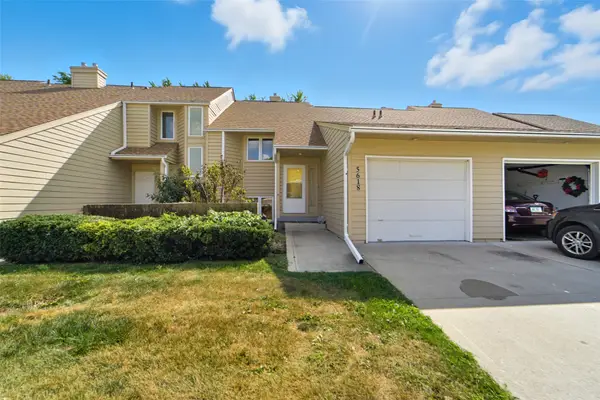 $209,000Active2 beds 2 baths1,002 sq. ft.
$209,000Active2 beds 2 baths1,002 sq. ft.5618 Linden Circle, Johnston, IA 50131
MLS# 726840Listed by: RE/MAX PRECISION - New
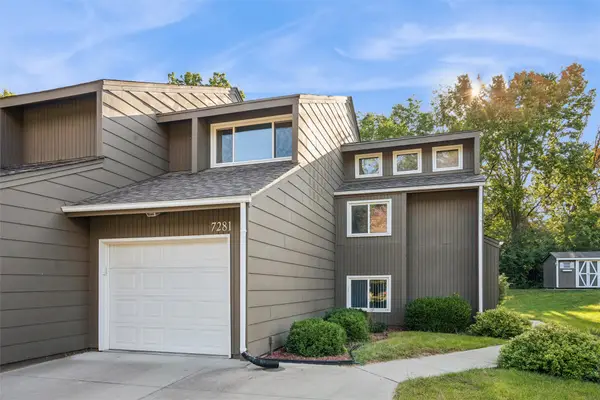 $185,000Active2 beds 2 baths1,094 sq. ft.
$185,000Active2 beds 2 baths1,094 sq. ft.7281 Hyperion Point, Johnston, IA 50131
MLS# 726686Listed by: IOWA REALTY SOUTH - New
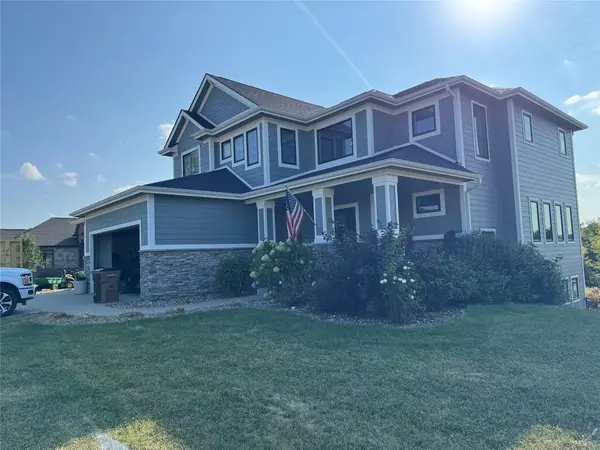 $825,000Active6 beds 4 baths3,128 sq. ft.
$825,000Active6 beds 4 baths3,128 sq. ft.7628 Silverstone Court, Johnston, IA 50131
MLS# 726760Listed by: JEFF HAGEL REAL ESTATE - New
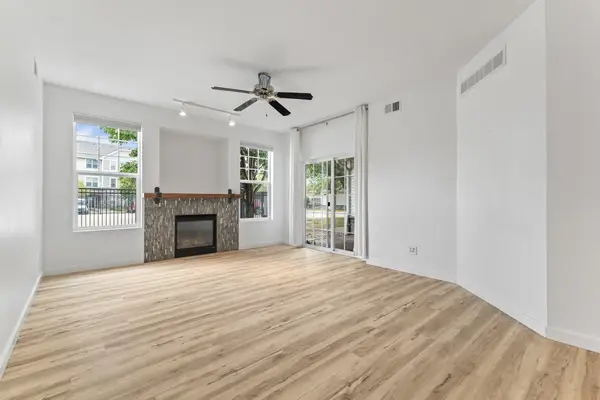 $214,000Active2 beds 2 baths1,116 sq. ft.
$214,000Active2 beds 2 baths1,116 sq. ft.10325 Providence Drive #102, Johnston, IA 50131
MLS# 726648Listed by: PROMETRO REALTY - New
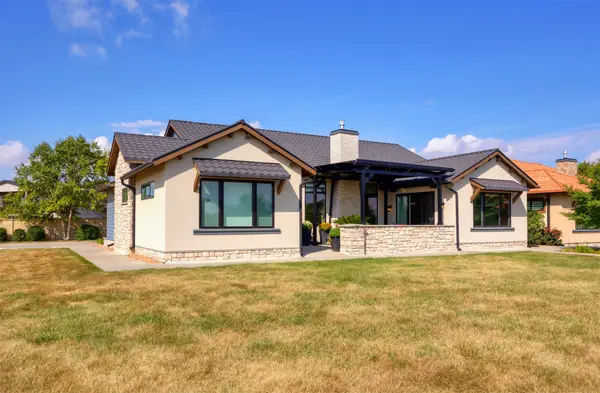 $726,000Active4 beds 4 baths2,193 sq. ft.
$726,000Active4 beds 4 baths2,193 sq. ft.10232 Bella Strada Lane, Johnston, IA 50131
MLS# 726679Listed by: CENTURY 21 SIGNATURE - New
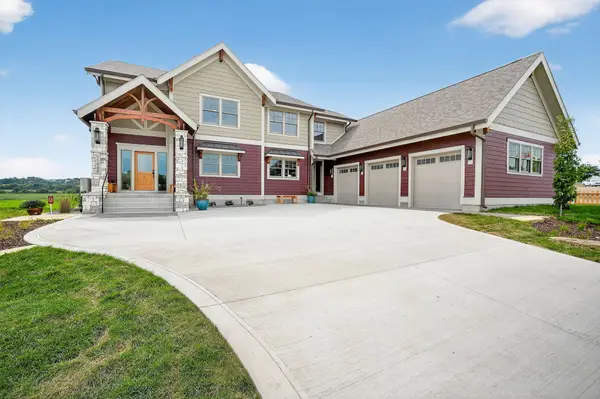 $2,650,000Active6 beds 6 baths3,494 sq. ft.
$2,650,000Active6 beds 6 baths3,494 sq. ft.11988 Meadow Springs Drive, Johnston, IA 50131
MLS# 726427Listed by: EXIT REALTY & ASSOCIATES
