9513 NW 82nd Avenue, Johnston, IA 50131
Local realty services provided by:Better Homes and Gardens Real Estate Innovations
9513 NW 82nd Avenue,Johnston, IA 50131
$447,500
- 4 Beds
- 3 Baths
- 1,411 sq. ft.
- Single family
- Active
Upcoming open houses
- Sat, Sep 2709:00 am - 05:00 pm
- Sun, Sep 2812:00 pm - 05:00 pm
- Sat, Oct 0409:00 am - 05:00 pm
- Sun, Oct 0512:00 pm - 05:00 pm
- Sat, Oct 1109:00 am - 05:00 pm
- Sun, Oct 1212:00 pm - 05:00 pm
- Sat, Oct 1809:00 am - 05:00 pm
- Sun, Oct 1912:00 pm - 05:00 pm
Listed by:rob burditt
Office:hubbell homes of iowa, llc.
MLS#:714888
Source:IA_DMAAR
Price summary
- Price:$447,500
- Price per sq. ft.:$317.15
- Monthly HOA dues:$20.42
About this home
Welcome to this Johnston community of Crosshaven! This neighborhood features many home plans that includes the popular Fraser ranch. Open concept main level with vaulted ceiling, living room with fireplace, kitchen with a huge island and pantry. The primary oasis features a walk-in closet and dual vanities. Finished lower level has a large family room, fourth bedroom and 3/4 bathroom. Hardie-siding, 15-year water proofing foundation, LVP flooring, passive radon system and more! This home comes loaded with upgrades including a third stall opener, storm door, blinds, cabinet hardware, GE refrigerator, shower door in the primary pendant lighting and fans throughout the bedrooms and great room. Located within minutes of Hwy 141, Beaver Creek Golf Course and Johnston High School, enjoy a peaceful lifestyle in this conservation community with picture worthy sunsets and natural beauty. Hubbell Homes' Preferred Lenders offer $1750 in closing costs. Not valid with any other offer and subject to change without notice.
Contact an agent
Home facts
- Year built:2025
- Listing ID #:714888
- Added:161 day(s) ago
- Updated:September 11, 2025 at 02:56 PM
Rooms and interior
- Bedrooms:4
- Total bathrooms:3
- Full bathrooms:1
- Living area:1,411 sq. ft.
Heating and cooling
- Cooling:Central Air
- Heating:Forced Air, Gas, Natural Gas
Structure and exterior
- Roof:Asphalt, Shingle
- Year built:2025
- Building area:1,411 sq. ft.
- Lot area:0.17 Acres
Utilities
- Water:Public
- Sewer:Public Sewer
Finances and disclosures
- Price:$447,500
- Price per sq. ft.:$317.15
New listings near 9513 NW 82nd Avenue
- Open Sun, 1 to 3pmNew
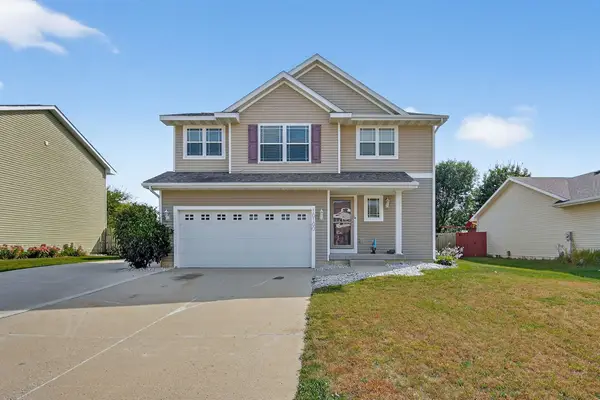 $340,000Active4 beds 3 baths1,742 sq. ft.
$340,000Active4 beds 3 baths1,742 sq. ft.10100 Catalina Drive, Johnston, IA 50131
MLS# 726932Listed by: RE/MAX PRECISION - New
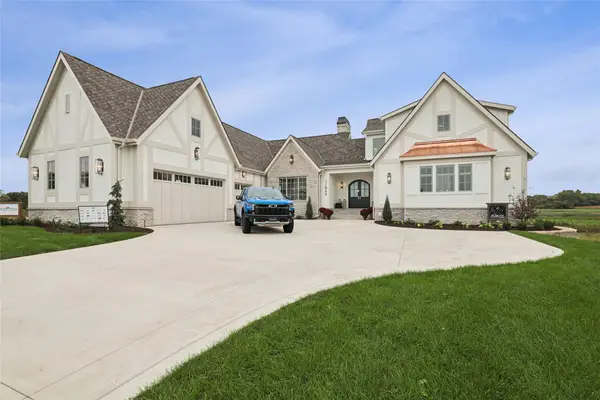 $2,995,000Active5 beds 6 baths3,544 sq. ft.
$2,995,000Active5 beds 6 baths3,544 sq. ft.11864 Meadow Springs Drive, Johnston, IA 50131
MLS# 726903Listed by: IOWA REALTY MILLS CROSSING - New
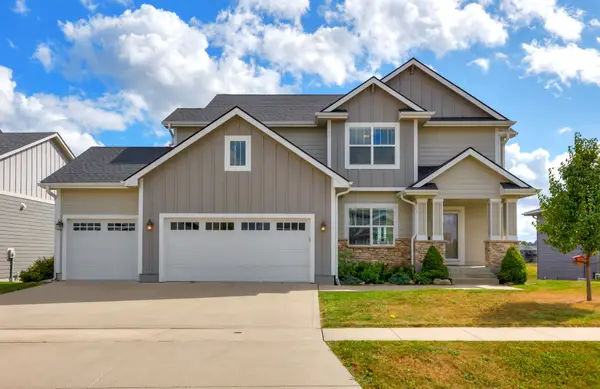 $595,000Active4 beds 4 baths2,411 sq. ft.
$595,000Active4 beds 4 baths2,411 sq. ft.9440 Rushbrook Drive, Johnston, IA 50131
MLS# 726805Listed by: REALTY ONE GROUP IMPACT - New
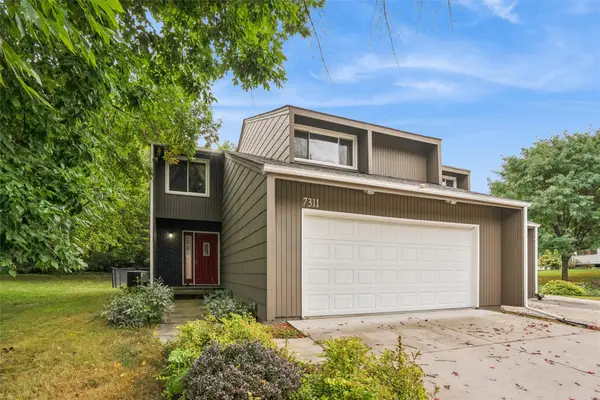 $200,000Active3 beds 2 baths1,646 sq. ft.
$200,000Active3 beds 2 baths1,646 sq. ft.7311 Hyperion Point, Johnston, IA 50131
MLS# 726859Listed by: IOWA REALTY SOUTH - New
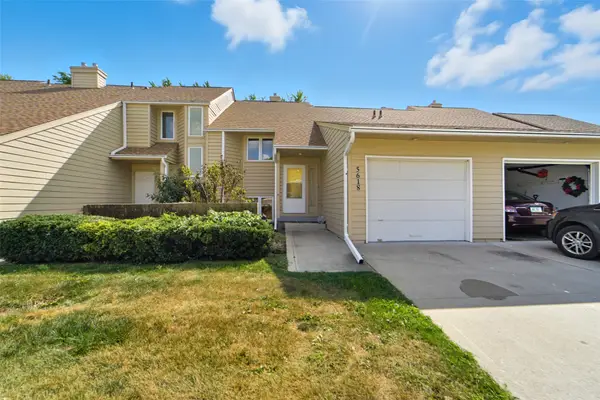 $209,000Active2 beds 2 baths1,002 sq. ft.
$209,000Active2 beds 2 baths1,002 sq. ft.5618 Linden Circle, Johnston, IA 50131
MLS# 726840Listed by: RE/MAX PRECISION - New
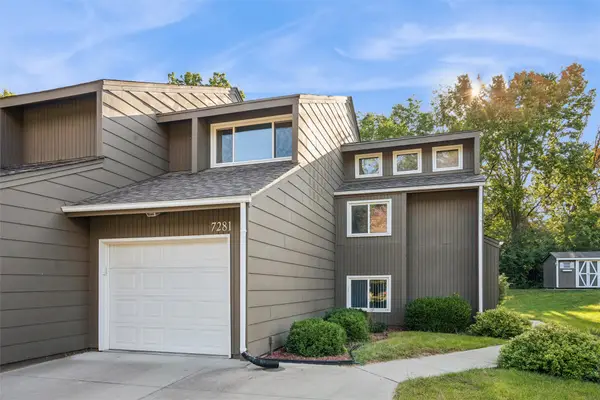 $185,000Active2 beds 2 baths1,094 sq. ft.
$185,000Active2 beds 2 baths1,094 sq. ft.7281 Hyperion Point, Johnston, IA 50131
MLS# 726686Listed by: IOWA REALTY SOUTH - New
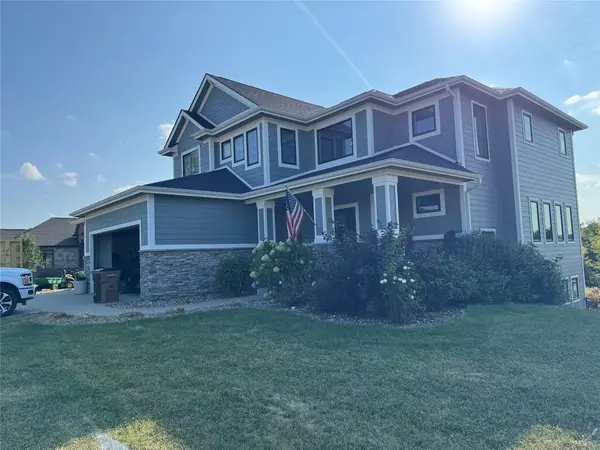 $825,000Active6 beds 4 baths3,128 sq. ft.
$825,000Active6 beds 4 baths3,128 sq. ft.7628 Silverstone Court, Johnston, IA 50131
MLS# 726760Listed by: JEFF HAGEL REAL ESTATE - New
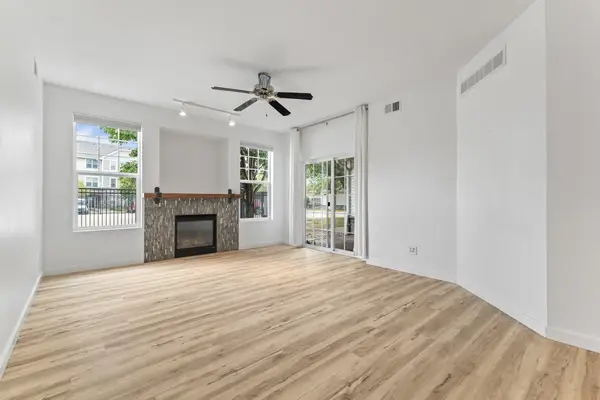 $214,000Active2 beds 2 baths1,116 sq. ft.
$214,000Active2 beds 2 baths1,116 sq. ft.10325 Providence Drive #102, Johnston, IA 50131
MLS# 726648Listed by: PROMETRO REALTY - New
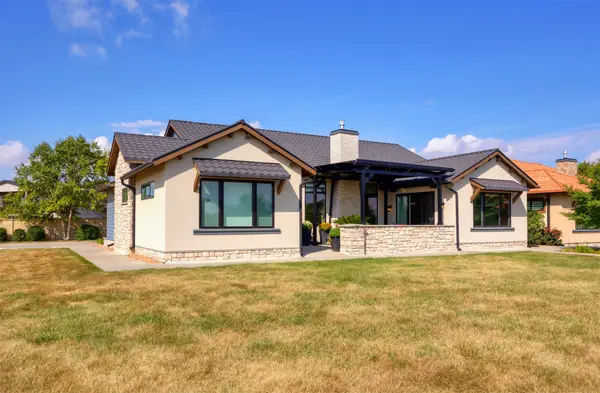 $726,000Active4 beds 4 baths2,193 sq. ft.
$726,000Active4 beds 4 baths2,193 sq. ft.10232 Bella Strada Lane, Johnston, IA 50131
MLS# 726679Listed by: CENTURY 21 SIGNATURE - New
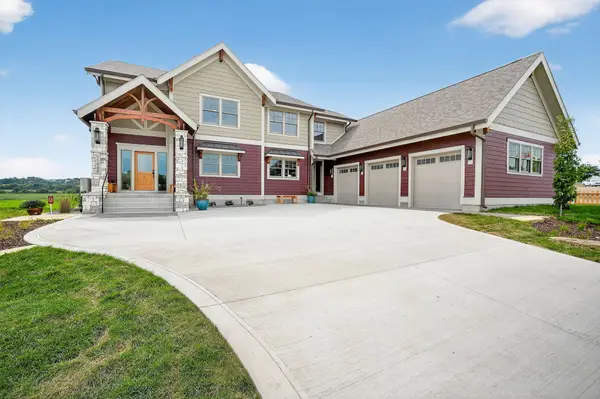 $2,650,000Active6 beds 6 baths3,494 sq. ft.
$2,650,000Active6 beds 6 baths3,494 sq. ft.11988 Meadow Springs Drive, Johnston, IA 50131
MLS# 726427Listed by: EXIT REALTY & ASSOCIATES
