9545 Coneflower Lane, Johnston, IA 50131
Local realty services provided by:Better Homes and Gardens Real Estate Innovations
9545 Coneflower Lane,Johnston, IA 50131
$320,000
- 3 Beds
- 3 Baths
- 1,440 sq. ft.
- Condominium
- Pending
Upcoming open houses
- Sun, Oct 0501:00 pm - 03:00 pm
Listed by:julie quandt
Office:re/max precision
MLS#:727199
Source:IA_DMAAR
Price summary
- Price:$320,000
- Price per sq. ft.:$222.22
- Monthly HOA dues:$236
About this home
Meticulously maintained + move-in ready, this 3-bed, 3-bath end-unit townhome in Johnston offers the perfect blend of comfort & convenience. From the moment you step inside, you'll appreciate the warm wood tones with beautiful built-ins & trim. The open floor plan is filled with natural light, creating a comfortable space to gather in the living room, enjoy meals in the dining area, or cook in the kitchen w/ plenty of cabinetry/counter space & pantry. The primary suite features a private bathroom with dbl vanities & generous closet space, while an add'l bed & 1/2 bath provides flexibility for guests, or a home office. The lower-level finish hosts a family room, add'l bedroom, full bath & cedar lined closet w/ the addition of a stair lift. As an end unit, you'll enjoy extra privacy & a little more green space. For those who need more room, there's plenty of unfinished lower level space ready to make your own. Updates: new HVAC-2021, new roof-2022, a reverse osmosis system, central vac & ramp in garage. Whether you're looking for your first home, a downsize, or simply a turn-key option, this townhome checks all the boxes! All information obtained from Seller and public records.
Contact an agent
Home facts
- Year built:2005
- Listing ID #:727199
- Added:3 day(s) ago
- Updated:October 03, 2025 at 04:25 PM
Rooms and interior
- Bedrooms:3
- Total bathrooms:3
- Full bathrooms:1
- Half bathrooms:1
- Living area:1,440 sq. ft.
Heating and cooling
- Cooling:Central Air
- Heating:Forced Air, Gas, Natural Gas
Structure and exterior
- Roof:Asphalt, Shingle
- Year built:2005
- Building area:1,440 sq. ft.
- Lot area:0.07 Acres
Utilities
- Water:Public
- Sewer:Public Sewer
Finances and disclosures
- Price:$320,000
- Price per sq. ft.:$222.22
- Tax amount:$4,962
New listings near 9545 Coneflower Lane
- New
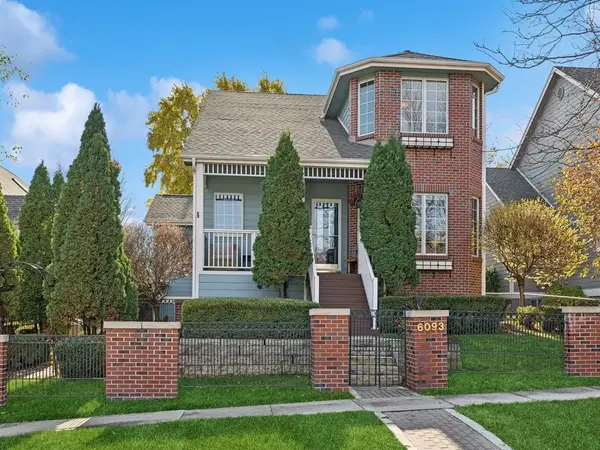 $505,000Active4 beds 4 baths2,448 sq. ft.
$505,000Active4 beds 4 baths2,448 sq. ft.6093 Crescent Chase, Johnston, IA 50131
MLS# 727581Listed by: IOWA REALTY MILLS CROSSING - Open Sun, 1 to 3pmNew
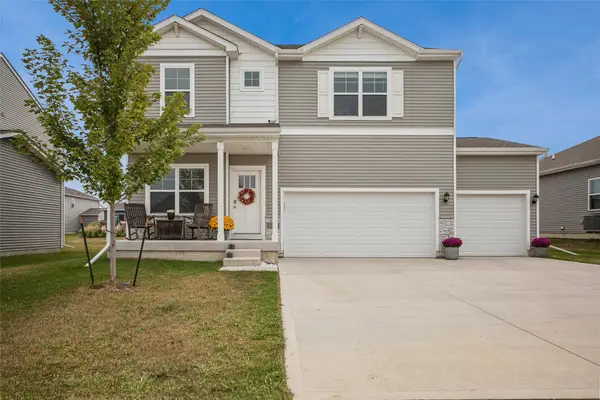 $405,000Active4 beds 3 baths2,431 sq. ft.
$405,000Active4 beds 3 baths2,431 sq. ft.10240 Powell Avenue, Johnston, IA 50131
MLS# 727490Listed by: LPT REALTY, LLC - New
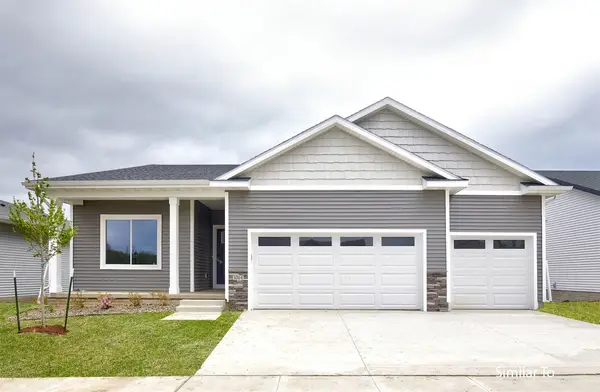 $474,900Active4 beds 3 baths1,499 sq. ft.
$474,900Active4 beds 3 baths1,499 sq. ft.9938 Watermeadow Circle, Johnston, IA 50131
MLS# 727140Listed by: HUBBELL HOMES OF IOWA, LLC - New
 $469,900Active4 beds 3 baths1,411 sq. ft.
$469,900Active4 beds 3 baths1,411 sq. ft.9930 Watermeadow Circle, Johnston, IA 50131
MLS# 727151Listed by: HUBBELL HOMES OF IOWA, LLC - New
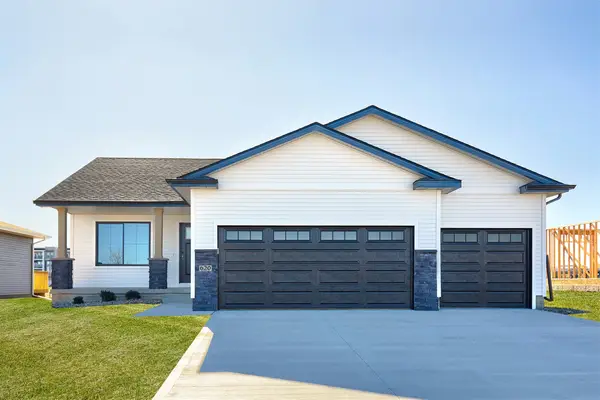 $459,900Active4 beds 3 baths1,390 sq. ft.
$459,900Active4 beds 3 baths1,390 sq. ft.9922 Watermeadow Circle, Johnston, IA 50131
MLS# 727152Listed by: HUBBELL HOMES OF IOWA, LLC - New
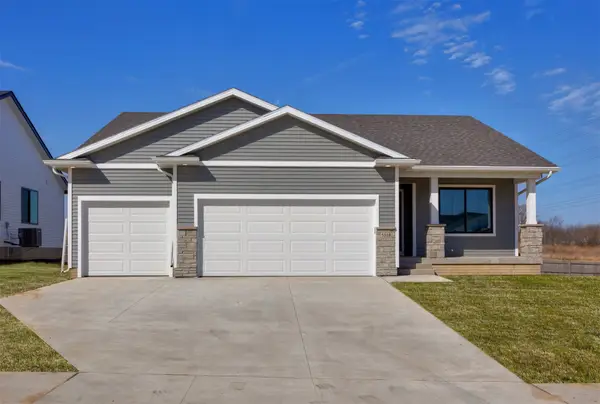 $489,900Active4 beds 3 baths1,390 sq. ft.
$489,900Active4 beds 3 baths1,390 sq. ft.8211 Buckley Court, Johnston, IA 50131
MLS# 727317Listed by: HUBBELL HOMES OF IOWA, LLC - New
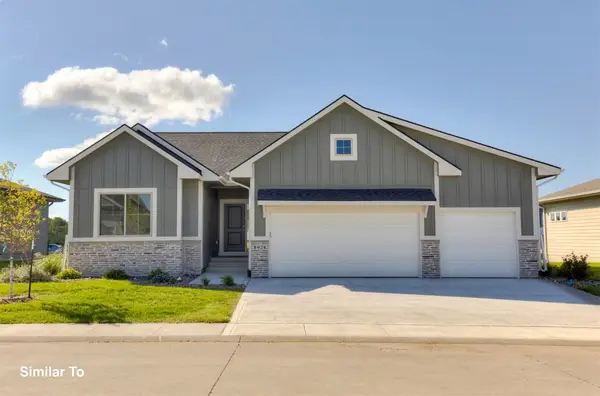 $508,900Active4 beds 3 baths1,518 sq. ft.
$508,900Active4 beds 3 baths1,518 sq. ft.8905 Beery Place, Johnston, IA 50131
MLS# 727422Listed by: RE/MAX CONCEPTS 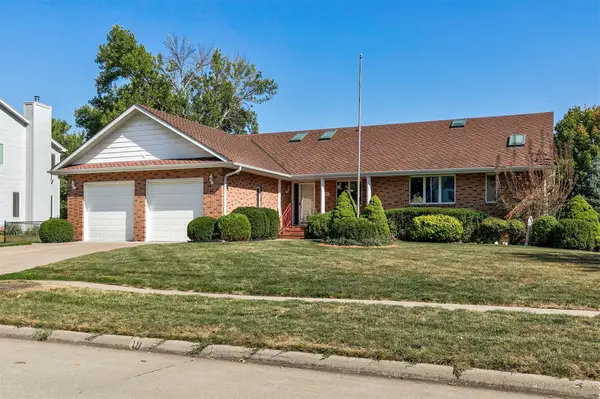 $425,000Pending3 beds 1 baths2,124 sq. ft.
$425,000Pending3 beds 1 baths2,124 sq. ft.5821 S Winwood Drive, Johnston, IA 50131
MLS# 727269Listed by: RE/MAX CONCEPTS- New
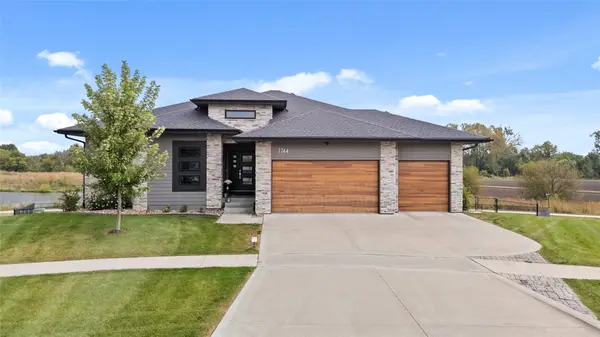 $694,700Active4 beds 3 baths1,755 sq. ft.
$694,700Active4 beds 3 baths1,755 sq. ft.7744 NW 95th Court, Johnston, IA 50131
MLS# 727158Listed by: RE/MAX PRECISION
