9817 Brightwater Drive, Johnston, IA 50131
Local realty services provided by:Better Homes and Gardens Real Estate Innovations
9817 Brightwater Drive,Johnston, IA 50131
$579,900
- 6 Beds
- 5 Baths
- 2,756 sq. ft.
- Single family
- Active
Listed by:andrew bruellman
Office:re/max concepts
MLS#:723361
Source:IA_DMAAR
Price summary
- Price:$579,900
- Price per sq. ft.:$210.41
- Monthly HOA dues:$20.42
About this home
Incredible space, updates, and location in this beautifully upgraded 2-story in Johnston! With 6 total bedrooms, there's room for everyone. The remodeled kitchen features modern finishes, smart layout, and an oversized walk-in pantry. A 16x16 dining room addition provides great space to gather. Main level includes an office with built-in desk, perfect for working from home. Upstairs offers spacious bedrooms, including a primary suite with walk-in tile shower and a Jack-and-Jill bath. Off the garage, a custom drop zone with built-in lockers keeps things organized. The finished lower level includes a wet bar and projector with built-in screen, ideal for movie nights or game days. Step outside to your backyard retreat?oversized patio, outdoor kitchen, extensive landscaping, and no rear neighbors offer great privacy. Full front porch and covered back deck for even more outdoor living. Bonus: new roof and siding in 2021. Located in northern Johnston near Hwy 141, Jester Park, Saylorville Lake, Hyperion, and Beaver Creek
Contact an agent
Home facts
- Year built:2014
- Listing ID #:723361
- Added:56 day(s) ago
- Updated:September 11, 2025 at 02:56 PM
Rooms and interior
- Bedrooms:6
- Total bathrooms:5
- Full bathrooms:3
- Half bathrooms:1
- Living area:2,756 sq. ft.
Heating and cooling
- Cooling:Central Air
- Heating:Forced Air, Gas, Natural Gas
Structure and exterior
- Roof:Asphalt, Shingle
- Year built:2014
- Building area:2,756 sq. ft.
- Lot area:0.18 Acres
Utilities
- Water:Public
- Sewer:Public Sewer
Finances and disclosures
- Price:$579,900
- Price per sq. ft.:$210.41
- Tax amount:$8,895
New listings near 9817 Brightwater Drive
- Open Sun, 1 to 3pmNew
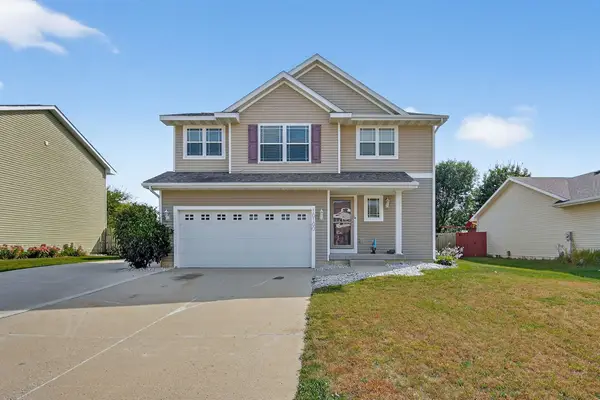 $340,000Active4 beds 3 baths1,742 sq. ft.
$340,000Active4 beds 3 baths1,742 sq. ft.10100 Catalina Drive, Johnston, IA 50131
MLS# 726932Listed by: RE/MAX PRECISION - New
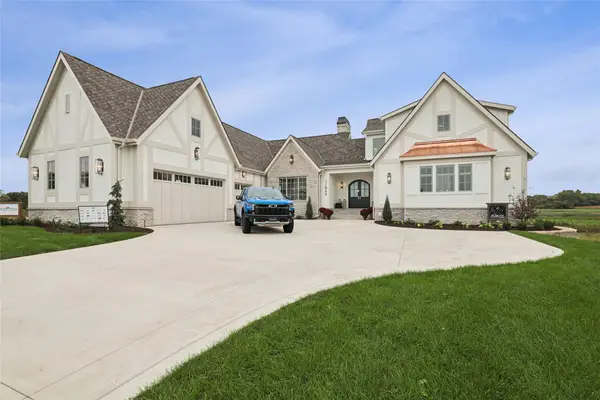 $2,995,000Active5 beds 6 baths3,544 sq. ft.
$2,995,000Active5 beds 6 baths3,544 sq. ft.11864 Meadow Springs Drive, Johnston, IA 50131
MLS# 726903Listed by: IOWA REALTY MILLS CROSSING - New
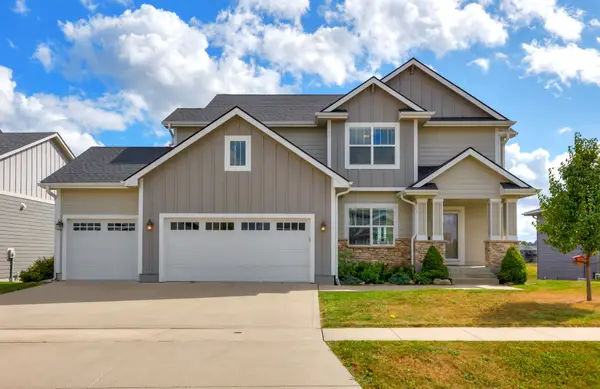 $595,000Active4 beds 4 baths2,411 sq. ft.
$595,000Active4 beds 4 baths2,411 sq. ft.9440 Rushbrook Drive, Johnston, IA 50131
MLS# 726805Listed by: REALTY ONE GROUP IMPACT - New
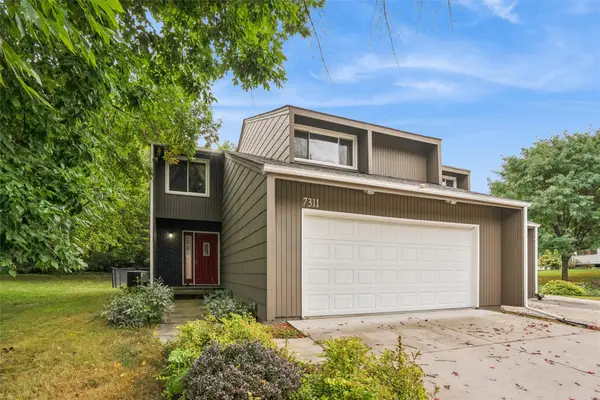 $200,000Active3 beds 2 baths1,646 sq. ft.
$200,000Active3 beds 2 baths1,646 sq. ft.7311 Hyperion Point, Johnston, IA 50131
MLS# 726859Listed by: IOWA REALTY SOUTH - New
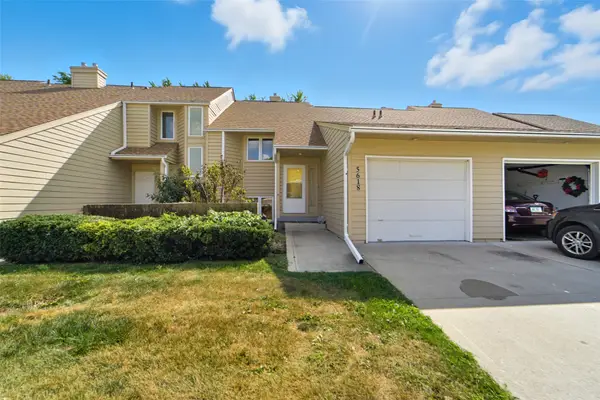 $209,000Active2 beds 2 baths1,002 sq. ft.
$209,000Active2 beds 2 baths1,002 sq. ft.5618 Linden Circle, Johnston, IA 50131
MLS# 726840Listed by: RE/MAX PRECISION - New
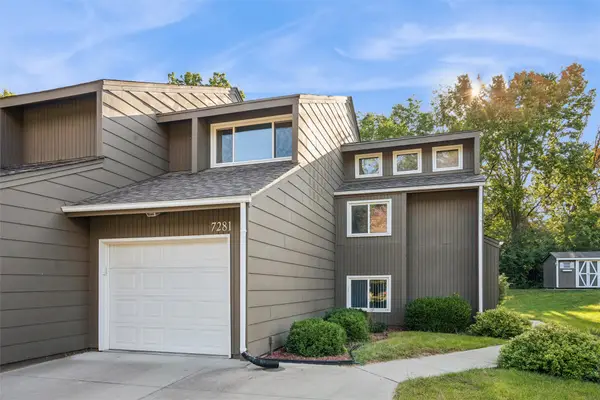 $185,000Active2 beds 2 baths1,094 sq. ft.
$185,000Active2 beds 2 baths1,094 sq. ft.7281 Hyperion Point, Johnston, IA 50131
MLS# 726686Listed by: IOWA REALTY SOUTH - New
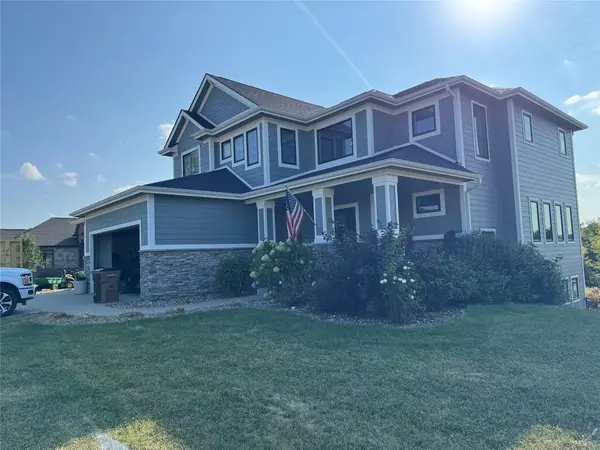 $825,000Active6 beds 4 baths3,128 sq. ft.
$825,000Active6 beds 4 baths3,128 sq. ft.7628 Silverstone Court, Johnston, IA 50131
MLS# 726760Listed by: JEFF HAGEL REAL ESTATE - New
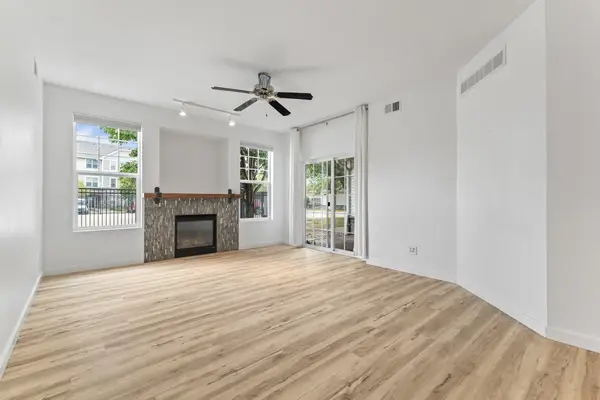 $214,000Active2 beds 2 baths1,116 sq. ft.
$214,000Active2 beds 2 baths1,116 sq. ft.10325 Providence Drive #102, Johnston, IA 50131
MLS# 726648Listed by: PROMETRO REALTY - New
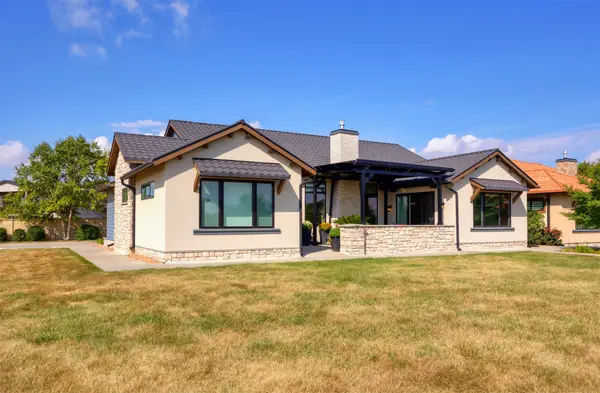 $726,000Active4 beds 4 baths2,193 sq. ft.
$726,000Active4 beds 4 baths2,193 sq. ft.10232 Bella Strada Lane, Johnston, IA 50131
MLS# 726679Listed by: CENTURY 21 SIGNATURE - New
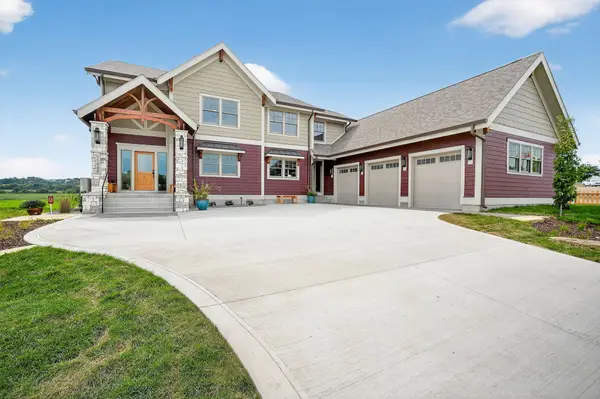 $2,650,000Active6 beds 6 baths3,494 sq. ft.
$2,650,000Active6 beds 6 baths3,494 sq. ft.11988 Meadow Springs Drive, Johnston, IA 50131
MLS# 726427Listed by: EXIT REALTY & ASSOCIATES
