5208 Bean Bend, Panora, IA 50216
Local realty services provided by:Better Homes and Gardens Real Estate Innovations
Upcoming open houses
- Sun, Nov 1601:00 pm - 03:00 pm
Listed by: aspen matthewson
Office: re/max precision
MLS#:727955
Source:IA_DMAAR
Price summary
- Price:$1,300,000
- Price per sq. ft.:$705.75
- Monthly HOA dues:$152.75
About this home
Enjoy the best of lake living in this beautiful waterfront home on the east side of Lake Panorama! Sitting on a lovely lot with mature trees, this well-maintained walkout ranch offers panoramic views of the main basin and Hughes Cove - steps from Lake Panorama National's 18-hole golf course. Perfect for both golf lovers and lake enthusiasts, this home is designed for relaxation and recreation alike. Inside, you 'll find four bedrooms and two bathrooms, providing plenty of room for family and guests. The living room features a cozy stone wood-burning fireplace framed by big picture windows with great lake views, and the bright kitchen includes stylish Café appliances. The main floor primary suite offers a peaceful retreat after a day on the lake. Outdoor living shines here, with a three-season porch, expansive low-maintenance decks, and beautifully landscaped grounds that lead to quality cantilevered and floating docks. Whether you're entertaining, unwinding, or creating lifelong memories, this home has it all. Reach out today to make it yours!
Contact an agent
Home facts
- Year built:1985
- Listing ID #:727955
- Added:38 day(s) ago
- Updated:November 15, 2025 at 06:13 PM
Rooms and interior
- Bedrooms:4
- Total bathrooms:2
- Full bathrooms:1
- Living area:1,842 sq. ft.
Heating and cooling
- Cooling:Central Air
- Heating:Forced Air, Gas, Natural Gas
Structure and exterior
- Roof:Asphalt, Shingle
- Year built:1985
- Building area:1,842 sq. ft.
Utilities
- Water:Community/Coop
- Sewer:Septic Tank
Finances and disclosures
- Price:$1,300,000
- Price per sq. ft.:$705.75
- Tax amount:$11,675
New listings near 5208 Bean Bend
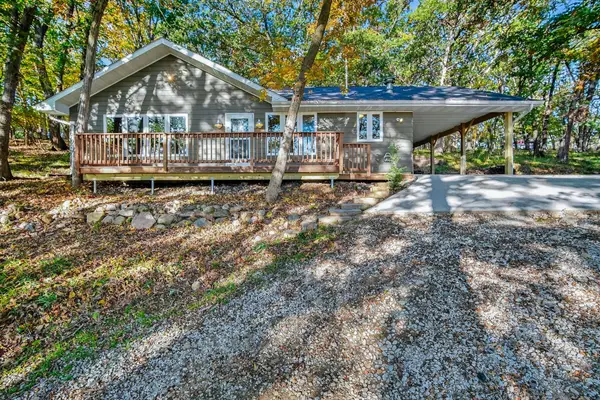 $269,000Pending2 beds 2 baths1,040 sq. ft.
$269,000Pending2 beds 2 baths1,040 sq. ft.7014 Andrews Terrace, Panora, IA 50216
MLS# 728989Listed by: SUNSET REALTY $711,000Active4 beds 3 baths1,528 sq. ft.
$711,000Active4 beds 3 baths1,528 sq. ft.4903 Panorama Drive, Panora, IA 50216
MLS# 729026Listed by: SUNSET REALTY $489,900Pending2 beds 2 baths1,557 sq. ft.
$489,900Pending2 beds 2 baths1,557 sq. ft.4922 Lynn Drive, Panora, IA 50216
MLS# 728638Listed by: REALTY ONE GROUP IMPACT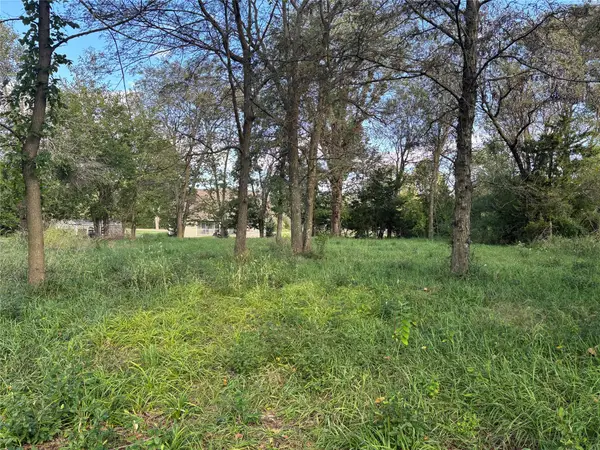 $38,000Pending0.37 Acres
$38,000Pending0.37 Acres6355 Panorama Drive, Panora, IA 50216
MLS# 728042Listed by: LAKE PANORAMA REALTY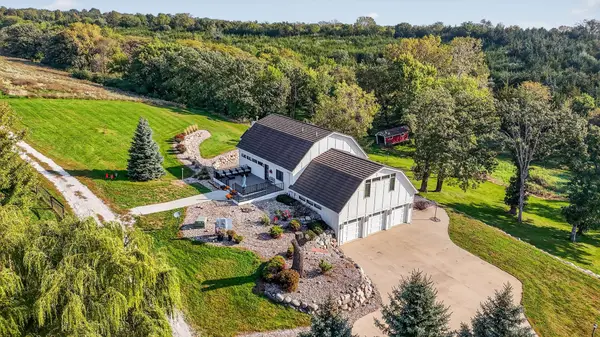 $630,000Active2 beds 2 baths3,592 sq. ft.
$630,000Active2 beds 2 baths3,592 sq. ft.2821 Highway 44 Highway, Panora, IA 50216
MLS# 727762Listed by: SUNSET REALTY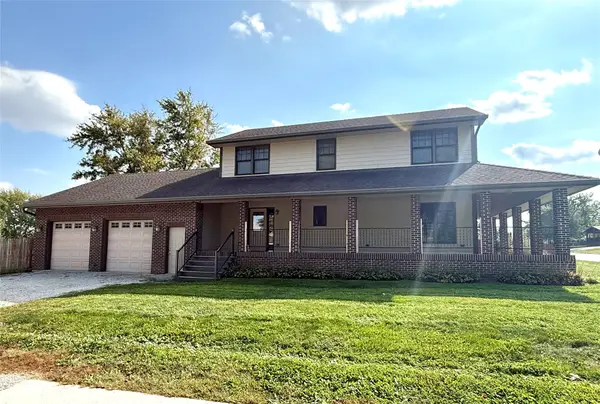 $314,900Active3 beds 2 baths1,628 sq. ft.
$314,900Active3 beds 2 baths1,628 sq. ft.201 SE 3rd Street, Panora, IA 50216
MLS# 727660Listed by: REALTY ONE GROUP IMPACT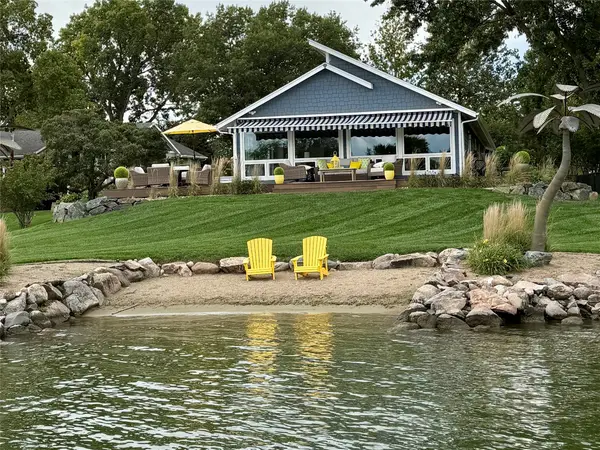 $1,585,000Pending3 beds 3 baths2,524 sq. ft.
$1,585,000Pending3 beds 3 baths2,524 sq. ft.5216 Bean Bend, Panora, IA 50216
MLS# 727645Listed by: SUNSET REALTY $2,500,000Active4 beds 4 baths2,254 sq. ft.
$2,500,000Active4 beds 4 baths2,254 sq. ft.6700 Panorama Drive, Panora, IA 50216
MLS# 727203Listed by: SUNSET REALTY $699,000Active3 beds 2 baths1,056 sq. ft.
$699,000Active3 beds 2 baths1,056 sq. ft.6226 Panorama Drive, Panora, IA 50216
MLS# 727258Listed by: SUNSET REALTY
