5216 Bean Bend, Panora, IA 50216
Local realty services provided by:Better Homes and Gardens Real Estate Innovations
5216 Bean Bend,Panora, IA 50216
$1,550,000
- 3 Beds
- 3 Baths
- - sq. ft.
- Single family
- Sold
Listed by: laura kemble, angela worth
Office: sunset realty
MLS#:727645
Source:IA_DMAAR
Sorry, we are unable to map this address
Price summary
- Price:$1,550,000
- Monthly HOA dues:$152.75
About this home
Experience lakefront living at its finest with this stunning waterfront home on Lake Panorama! Nestled on a level .83-acre lot with 180 ft of shoreline, this property offers sweeping views of the main channel & a sandy beach perfect for lakeside enjoyment. With 3 bedrooms, 3 bathrooms, plus an office, this home offers plenty of flexibility. The entry living space w/ electric fireplace provides a cozy retreat, while the expansive great room layout makes entertaining a breeze. This massive great room with a dramatic wall of windows capturing lake views from three sides, filling the home with natural light. The open-concept design includes a spacious dining area & a chef’s kitchen featuring a huge granite island, two-toned cabinetry, stainless steel appliances, & a wet bar complete with beverage refrigerator & icemaker. 3 car garage with epoxy floors provide plenty of storage.
All interior finishes were beautifully updated in 2022, including stylish flooring, modern lighting, & fresh finishes. Exterior updates include new siding in 2022 & a low-maintenance composite deck perfect for soaking in the views. Energy-efficient geothermal heating & cooling (new in 2020) ensure year-round comfort. Located just two minutes from Lake Panorama National Golf Course & a short drive to town, this property combines lake living with convenience. Whether relaxing on the deck, enjoying water activities from your sandy beach, or entertaining in the grand living spaces, this home truly has it all!
Contact an agent
Home facts
- Year built:1995
- Listing ID #:727645
- Added:51 day(s) ago
- Updated:November 24, 2025 at 07:46 PM
Rooms and interior
- Bedrooms:3
- Total bathrooms:3
- Full bathrooms:1
Heating and cooling
- Cooling:Central Air
- Heating:Electric, Geothermal
Structure and exterior
- Roof:Asphalt, Shingle
- Year built:1995
Utilities
- Water:Community/Coop
- Sewer:Septic Tank
Finances and disclosures
- Price:$1,550,000
- Tax amount:$11,252 (2024)
New listings near 5216 Bean Bend
- New
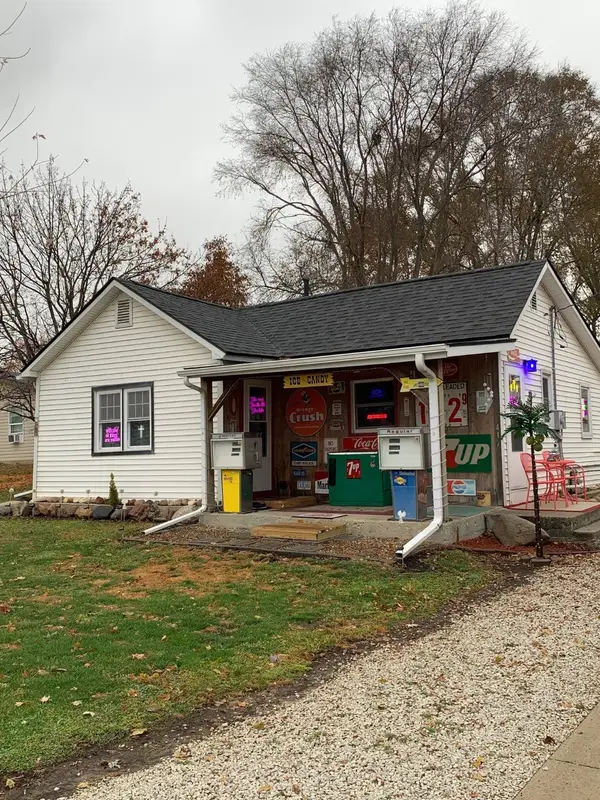 $179,900Active2 beds 1 baths830 sq. ft.
$179,900Active2 beds 1 baths830 sq. ft.417 E Lane Street, Panora, IA 50216
MLS# 730674Listed by: LAKE PANORAMA REALTY - New
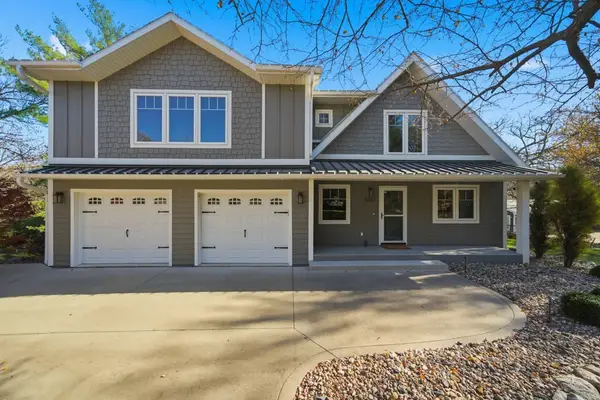 $1,379,000Active4 beds 4 baths2,160 sq. ft.
$1,379,000Active4 beds 4 baths2,160 sq. ft.5237 Panorama Drive, Panora, IA 50216
MLS# 730552Listed by: RE/MAX CONCEPTS 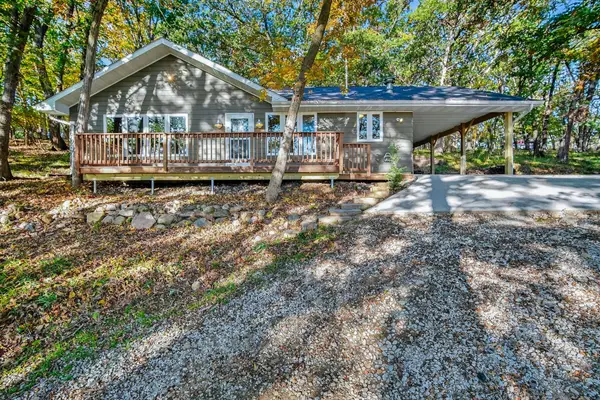 $269,000Pending2 beds 2 baths1,040 sq. ft.
$269,000Pending2 beds 2 baths1,040 sq. ft.7014 Andrews Terrace, Panora, IA 50216
MLS# 728989Listed by: SUNSET REALTY $711,000Active4 beds 3 baths1,528 sq. ft.
$711,000Active4 beds 3 baths1,528 sq. ft.4903 Panorama Drive, Panora, IA 50216
MLS# 729026Listed by: SUNSET REALTY $489,900Pending2 beds 2 baths1,557 sq. ft.
$489,900Pending2 beds 2 baths1,557 sq. ft.4922 Lynn Drive, Panora, IA 50216
MLS# 728638Listed by: REALTY ONE GROUP IMPACT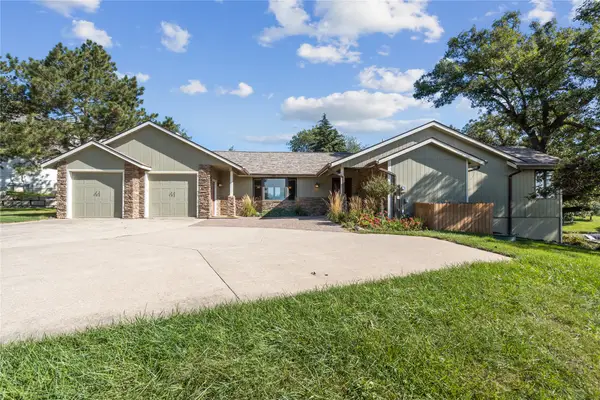 $1,300,000Active4 beds 2 baths1,842 sq. ft.
$1,300,000Active4 beds 2 baths1,842 sq. ft.5208 Bean Bend, Panora, IA 50216
MLS# 727955Listed by: RE/MAX PRECISION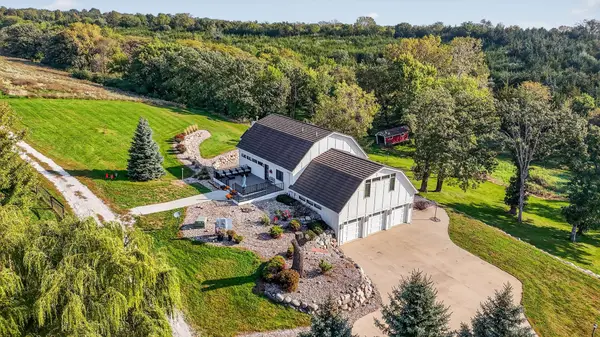 $630,000Pending2 beds 2 baths3,592 sq. ft.
$630,000Pending2 beds 2 baths3,592 sq. ft.2821 Highway 44 Highway, Panora, IA 50216
MLS# 727762Listed by: SUNSET REALTY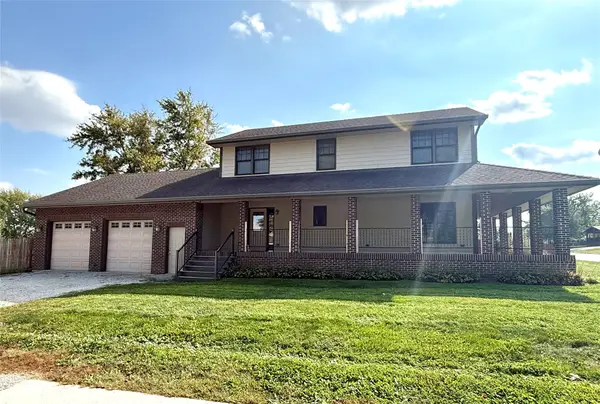 $314,900Active3 beds 2 baths1,628 sq. ft.
$314,900Active3 beds 2 baths1,628 sq. ft.201 SE 3rd Street, Panora, IA 50216
MLS# 727660Listed by: REALTY ONE GROUP IMPACT $2,500,000Active4 beds 4 baths2,254 sq. ft.
$2,500,000Active4 beds 4 baths2,254 sq. ft.6700 Panorama Drive, Panora, IA 50216
MLS# 727203Listed by: SUNSET REALTY $699,000Active3 beds 2 baths1,056 sq. ft.
$699,000Active3 beds 2 baths1,056 sq. ft.6226 Panorama Drive, Panora, IA 50216
MLS# 727258Listed by: SUNSET REALTY
