909 W 1st Street #8, Pella, IA 50219
Local realty services provided by:Better Homes and Gardens Real Estate Innovations
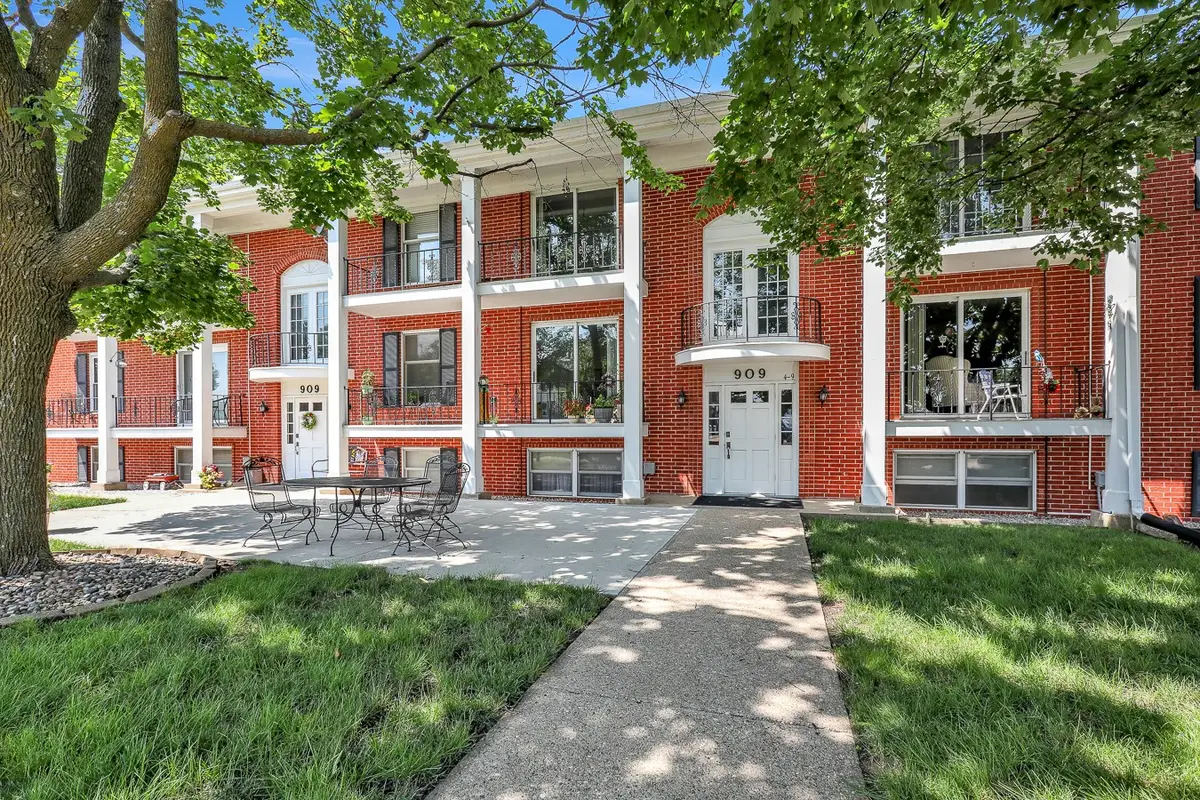
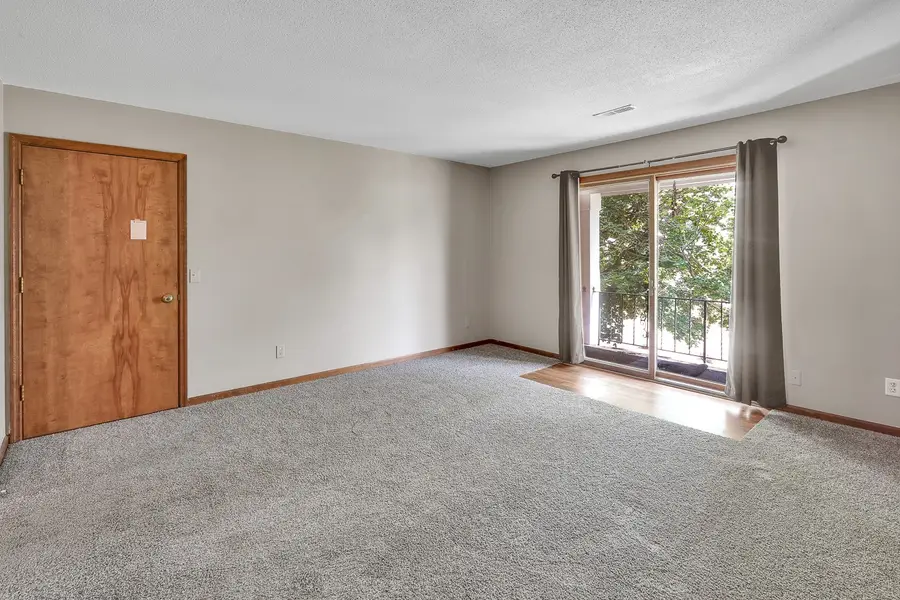
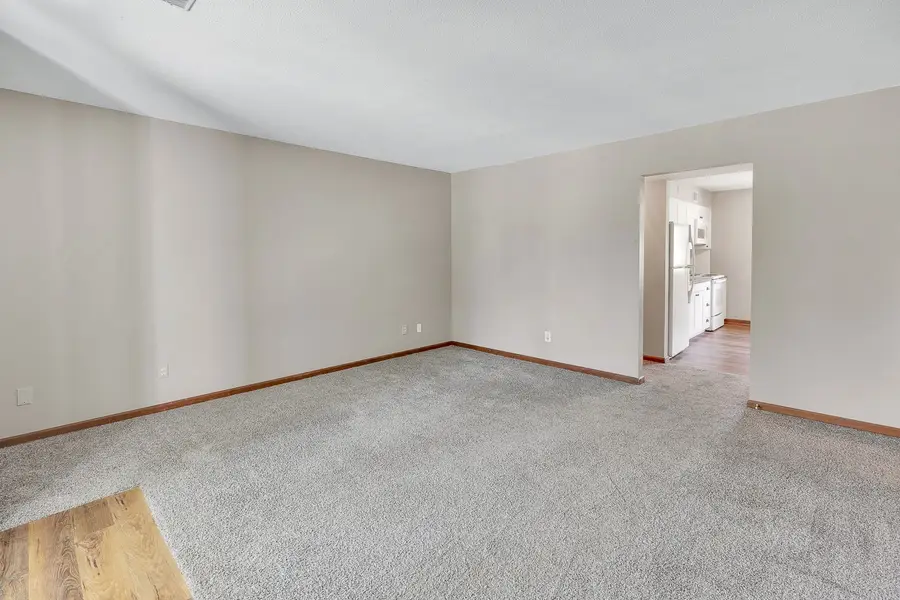
909 W 1st Street #8,Pella, IA 50219
$140,000
- 2 Beds
- 2 Baths
- 988 sq. ft.
- Condominium
- Pending
Listed by:foughty, brendan
Office:pella real estate services
MLS#:722301
Source:IA_DMAAR
Price summary
- Price:$140,000
- Price per sq. ft.:$141.7
- Monthly HOA dues:$113.75
About this home
Located just a short walk from downtown Pella, this well-maintained second-story condo is part of a quiet nine-unit 50+ community that combines comfort, thoughtful updates, and low-maintenance living. Enjoy two outdoor spaces—one in front and one in back—ideal for relaxing, reading, or taking in the peaceful surroundings. Inside, the home features updated paint throughout and a refreshed kitchen with modern cabinetry that adds both style and storage. The open-concept living and dining area offers a welcoming layout perfect for daily living or entertaining. Two bedrooms provide flexible space for rest or hobbies, complemented by a full bath and convenient half bath. A brand-new washer and dryer add move-in-ready ease. Additional features include a large garage stall, a spacious caged storage unit, and HOA-covered exterior maintenance—making this condo a practical and inviting place to call home.
Contact an agent
Home facts
- Year built:1971
- Listing Id #:722301
- Added:29 day(s) ago
- Updated:August 06, 2025 at 07:25 AM
Rooms and interior
- Bedrooms:2
- Total bathrooms:2
- Full bathrooms:1
- Half bathrooms:1
- Living area:988 sq. ft.
Heating and cooling
- Cooling:Central Air
- Heating:Forced Air, Gas, Natural Gas
Structure and exterior
- Roof:Asphalt, Shingle
- Year built:1971
- Building area:988 sq. ft.
- Lot area:0.35 Acres
Utilities
- Water:Public
- Sewer:Public Sewer
Finances and disclosures
- Price:$140,000
- Price per sq. ft.:$141.7
- Tax amount:$1,363
New listings near 909 W 1st Street #8
- New
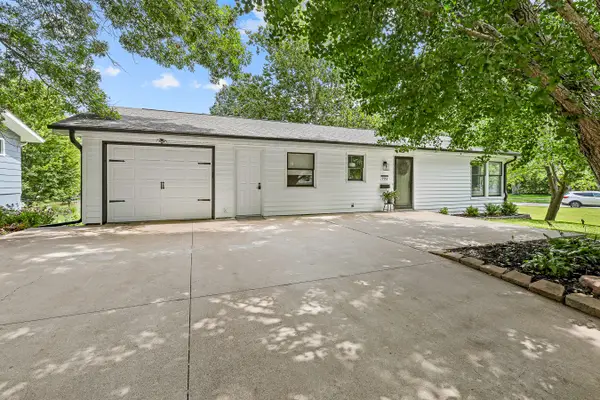 $299,000Active3 beds 2 baths1,050 sq. ft.
$299,000Active3 beds 2 baths1,050 sq. ft.1114 Hazel Street, Pella, IA 50219
MLS# 724318Listed by: PELLA REAL ESTATE SERVICES - New
 $1,400,000Active4 beds 4 baths4,315 sq. ft.
$1,400,000Active4 beds 4 baths4,315 sq. ft.2123 Idaho Drive, Pella, IA 50219
MLS# 724191Listed by: HOME REALTY - New
 $355,000Active3 beds 3 baths1,144 sq. ft.
$355,000Active3 beds 3 baths1,144 sq. ft.201 E 13th Street, Pella, IA 50219
MLS# 724104Listed by: PELLA REAL ESTATE SERVICES - New
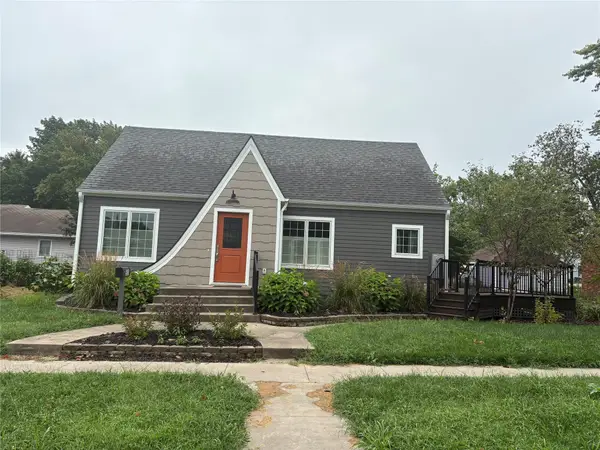 $249,000Active3 beds 2 baths964 sq. ft.
$249,000Active3 beds 2 baths964 sq. ft.508 W 2nd Street, Pella, IA 50219
MLS# 723971Listed by: HOME REALTY - New
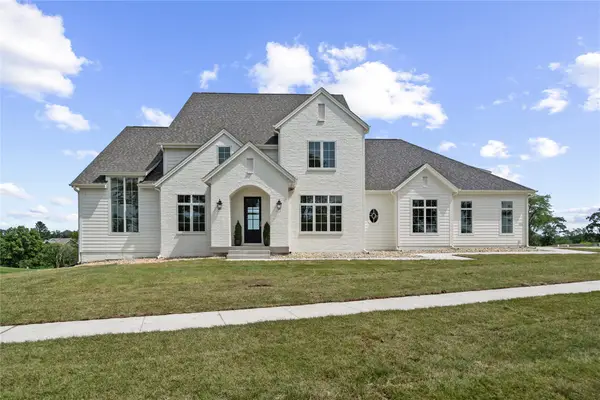 $2,479,000Active5 beds 5 baths3,514 sq. ft.
$2,479,000Active5 beds 5 baths3,514 sq. ft.550 Harvest Road, Pella, IA 50219
MLS# 723671Listed by: EXP REALTY, LLC - New
 $585,000Active5 beds 3 baths1,786 sq. ft.
$585,000Active5 beds 3 baths1,786 sq. ft.912 Fountain View Drive, Pella, IA 50219
MLS# 724020Listed by: EXP REALTY, LLC - New
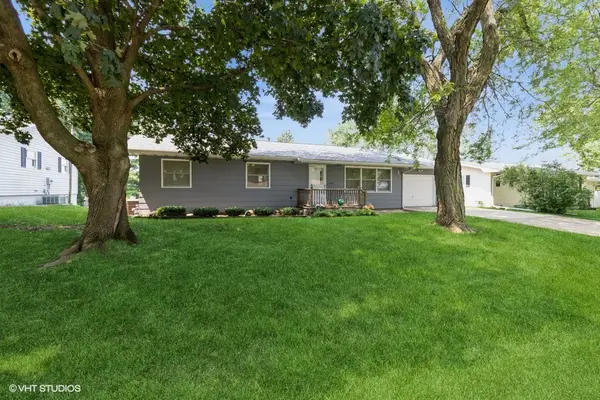 $279,900Active3 beds 3 baths1,288 sq. ft.
$279,900Active3 beds 3 baths1,288 sq. ft.227 E 8th Street, Pella, IA 50219
MLS# 723535Listed by: MID NORTH REALTY 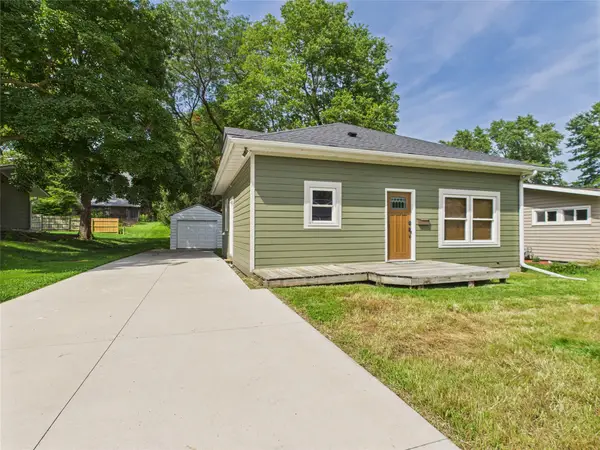 $180,000Pending2 beds 1 baths900 sq. ft.
$180,000Pending2 beds 1 baths900 sq. ft.406 Columbus Street, Pella, IA 50219
MLS# 723915Listed by: RE/MAX PRIDE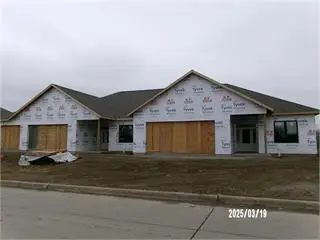 $485,000Pending2 beds 2 baths1,822 sq. ft.
$485,000Pending2 beds 2 baths1,822 sq. ft.700 Big Rock Park Road, Pella, IA 50219
MLS# 723913Listed by: PELLA REAL ESTATE SERVICES- New
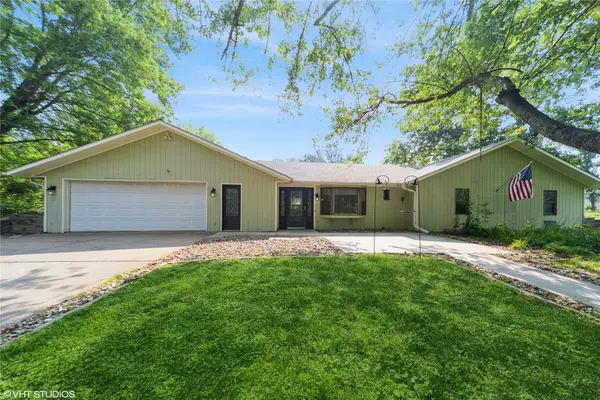 $309,000Active4 beds 2 baths1,635 sq. ft.
$309,000Active4 beds 2 baths1,635 sq. ft.128 Timber Ridge Drive, Pella, IA 50219
MLS# 723585Listed by: PELLA REAL ESTATE SERVICES
