1560 Castlegar Court, Pleasant Hill, IA 50327
Local realty services provided by:Better Homes and Gardens Real Estate Innovations
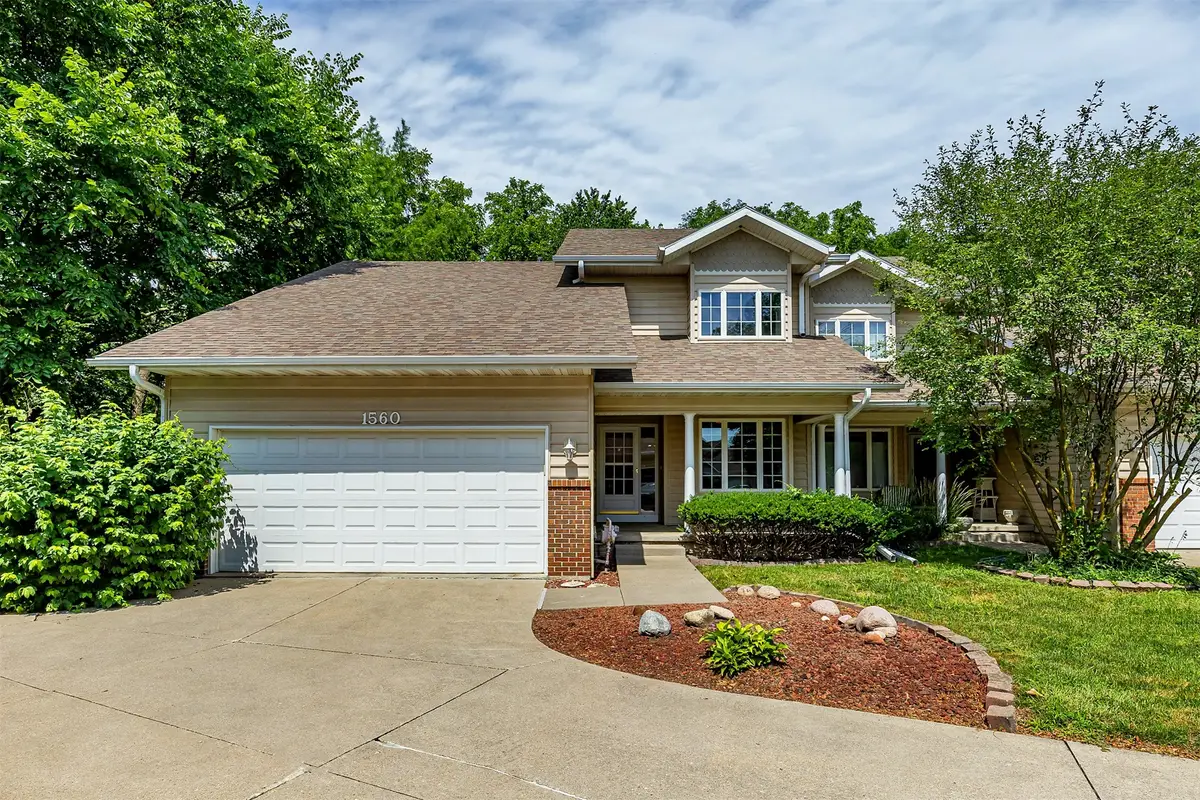
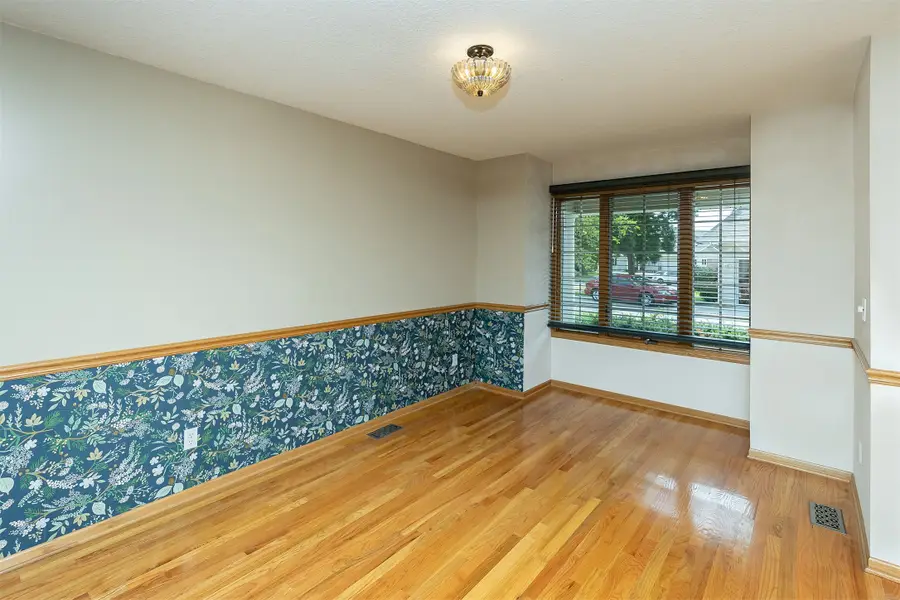
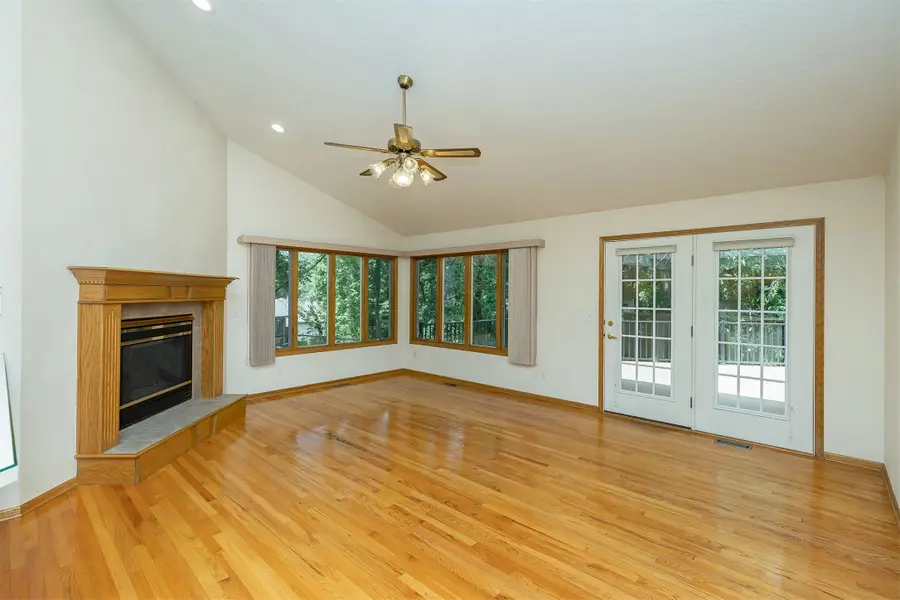
1560 Castlegar Court,Pleasant Hill, IA 50327
$315,000
- 2 Beds
- 4 Baths
- 2,014 sq. ft.
- Condominium
- Active
Listed by:erika hansen
Office:re/max real estate center
MLS#:721313
Source:IA_DMAAR
Price summary
- Price:$315,000
- Price per sq. ft.:$156.41
- Monthly HOA dues:$265
About this home
This well-maintained walkout townhome offers scenic views and a highly functional layout with everything you need on the main level. The spacious kitchen features plenty of working space, double ovens, cooktop and ample cabinet space. The large living area includes a gas fireplace and access to a composite deck overlooking the trees—ideal for both relaxing and entertaining. The main-level primary bedroom also offers direct access to the deck and picturesque views. Upstairs, a loft area overlooks the living room and provides an additional bedroom and full bathroom—perfect for guests or a home office. The finished walkout lower level includes a generous family room/flex space, a workshop that could be converted to a 3rd bedroom, half bath, and a large storage area. Step outside to a private patio surrounded by nature and the mature trees of Copper Creek. Located in a desirable area with convenient access to parks, shopping, and dining, this home offers comfort, space, and a peaceful setting in an unbeatable location. Notable features: Fiber internet, roof new 2023, carpet June 2025, deck/patio 2022
Contact an agent
Home facts
- Year built:1996
- Listing Id #:721313
- Added:227 day(s) ago
- Updated:August 11, 2025 at 03:02 PM
Rooms and interior
- Bedrooms:2
- Total bathrooms:4
- Full bathrooms:1
- Half bathrooms:2
- Living area:2,014 sq. ft.
Heating and cooling
- Cooling:Central Air
- Heating:Forced Air, Gas, Natural Gas
Structure and exterior
- Roof:Asphalt, Shingle
- Year built:1996
- Building area:2,014 sq. ft.
- Lot area:0.3 Acres
Utilities
- Water:Public
- Sewer:Public Sewer
Finances and disclosures
- Price:$315,000
- Price per sq. ft.:$156.41
- Tax amount:$5,307
New listings near 1560 Castlegar Court
- Open Sun, 1 to 3pmNew
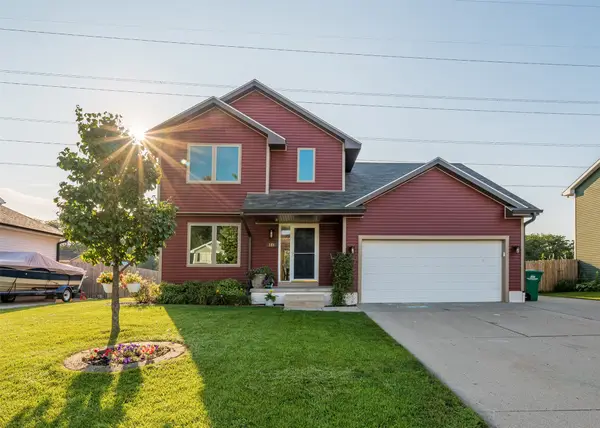 $315,000Active4 beds 3 baths1,595 sq. ft.
$315,000Active4 beds 3 baths1,595 sq. ft.185 Burr Oak Boulevard, Pleasant Hill, IA 50327
MLS# 724221Listed by: KELLER WILLIAMS ANKENY METRO - New
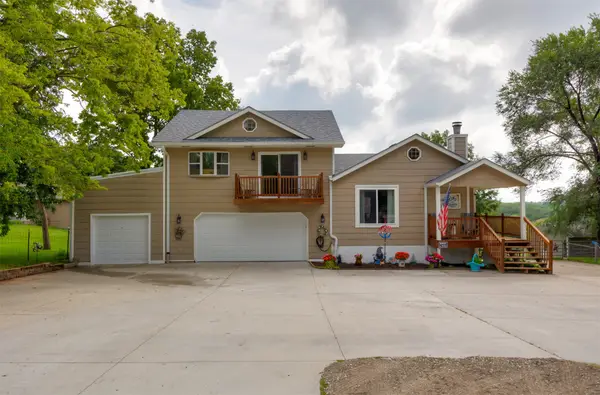 $499,000Active3 beds 2 baths1,364 sq. ft.
$499,000Active3 beds 2 baths1,364 sq. ft.1129 SE 55th Street, Pleasant Hill, IA 50327
MLS# 724224Listed by: RE/MAX CONCEPTS - New
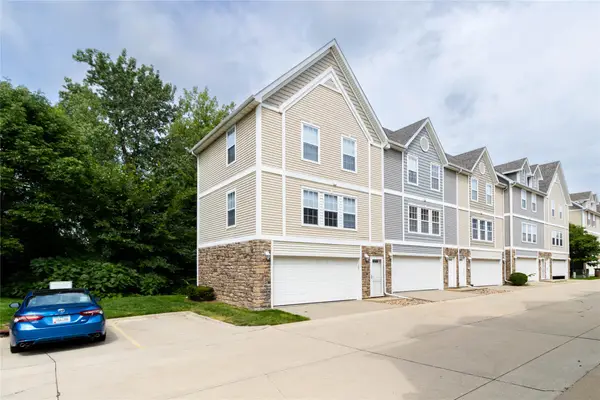 $177,900Active2 beds 2 baths1,056 sq. ft.
$177,900Active2 beds 2 baths1,056 sq. ft.1106 Fieldstone Lane, Pleasant Hill, IA 50327
MLS# 724102Listed by: KELLER WILLIAMS REALTY GDM - Open Sun, 3 to 5pmNew
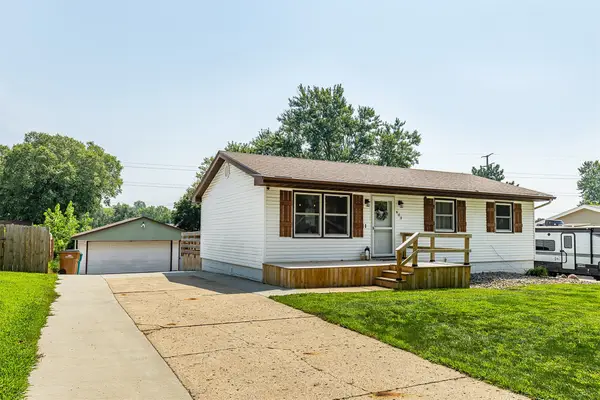 $285,000Active4 beds 3 baths960 sq. ft.
$285,000Active4 beds 3 baths960 sq. ft.603 Parkwood Boulevard, Pleasant Hill, IA 50327
MLS# 723571Listed by: RE/MAX CONCEPTS 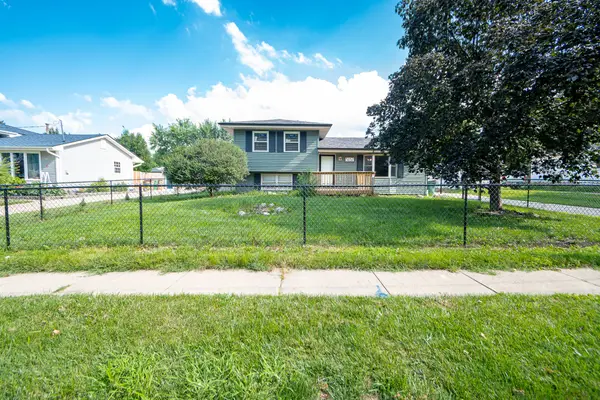 $333,333Active3 beds 2 baths928 sq. ft.
$333,333Active3 beds 2 baths928 sq. ft.5157 Walnut Drive, Pleasant Hill, IA 50327
MLS# 723478Listed by: LPT REALTY, LLC- Open Sun, 1 to 3pm
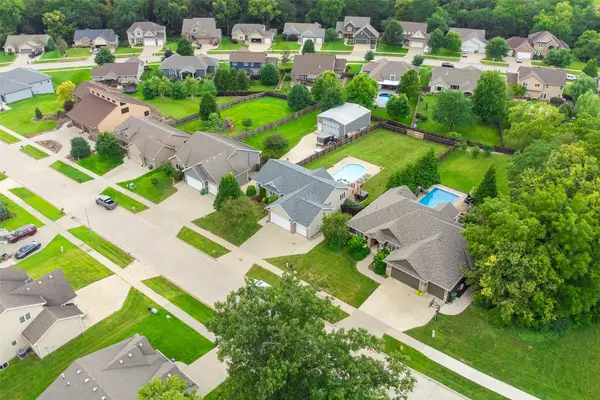 $464,999Active4 beds 3 baths1,580 sq. ft.
$464,999Active4 beds 3 baths1,580 sq. ft.5474 Pine Valley Drive, Pleasant Hill, IA 50327
MLS# 723421Listed by: RE/MAX REVOLUTION 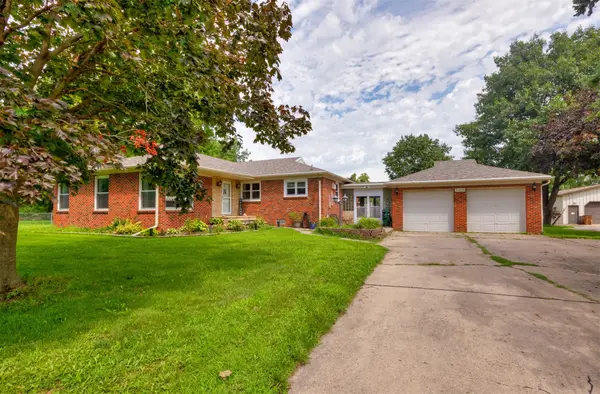 $290,000Pending3 beds 2 baths1,933 sq. ft.
$290,000Pending3 beds 2 baths1,933 sq. ft.5200 E Oakwood Drive, Pleasant Hill, IA 50327
MLS# 723369Listed by: RE/MAX CONCEPTS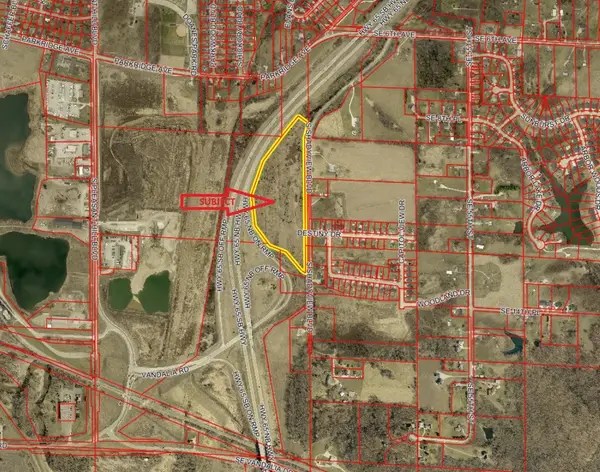 $299,900Active19.19 Acres
$299,900Active19.19 Acres900 Block S Shadyview Drive, Pleasant Hill, IA 50327
MLS# 723121Listed by: KESTERSON REALTY & APPRAISAL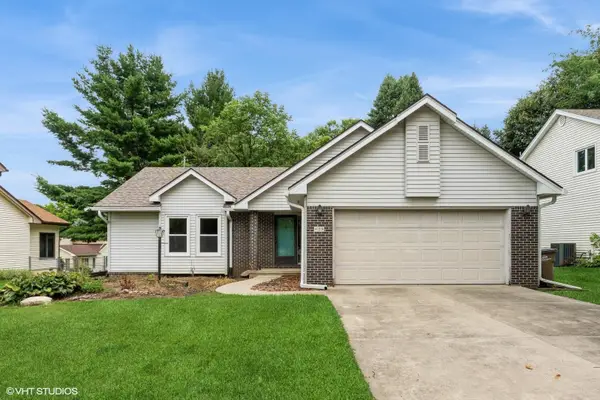 $235,000Pending3 beds 2 baths1,201 sq. ft.
$235,000Pending3 beds 2 baths1,201 sq. ft.409 Hawthorn Circle, Pleasant Hill, IA 50327
MLS# 723070Listed by: RE/MAX CONCEPTS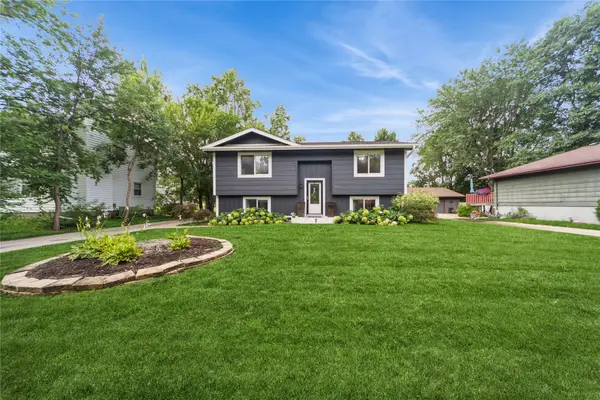 $265,000Pending3 beds 2 baths893 sq. ft.
$265,000Pending3 beds 2 baths893 sq. ft.4463 Concord Drive, Pleasant Hill, IA 50327
MLS# 722853Listed by: KELLER WILLIAMS ANKENY METRO
