200 SE Dorr Court, Pleasant Hill, IA 50327
Local realty services provided by:Better Homes and Gardens Real Estate Innovations
200 SE Dorr Court,Pleasant Hill, IA 50327
$324,900
- 4 Beds
- 4 Baths
- 1,651 sq. ft.
- Single family
- Active
Listed by: michelle hanson
Office: re/max concepts
MLS#:725737
Source:IA_DMAAR
Price summary
- Price:$324,900
- Price per sq. ft.:$196.79
- Monthly HOA dues:$10
About this home
This spacious home is designed for everyday living and making memories. With a family-friendly layout, there's room for everyone to spread out while still feeling connected. The bright kitchen features quartz countertops and flows easily into the dining and family room - perfect for homework at the counter while dinner's on the stove or gathering for game night. Upstairs is the primary suite (SO SPACIOUS) plus 2 bedrooms and a full bath...features brand-new carpet, making it feel fresh, cozy, and move-in ready. The lower level is finished with laminate flooring, 4th bedroom and a 3/4 bath. The fenced-in yard is ideal for kids and pets to play safely, while the extra deep garage provides plenty of storage for bikes, strollers, and all the gear that comes with this season of life (plus there's a 3rd car pad for your convenience). With a pre-inspection and radon testing already complete, you can settle in with peace of mind. All tucked onto a corner lot that adds both curb appeal and extra space to enjoy. This home is ready to grow with you...come see how it fits your family's next chapter!
Contact an agent
Home facts
- Year built:2006
- Listing ID #:725737
- Added:66 day(s) ago
- Updated:November 11, 2025 at 05:41 AM
Rooms and interior
- Bedrooms:4
- Total bathrooms:4
- Full bathrooms:2
- Half bathrooms:1
- Living area:1,651 sq. ft.
Heating and cooling
- Cooling:Central Air
- Heating:Forced Air, Gas, Natural Gas
Structure and exterior
- Roof:Asphalt, Shingle
- Year built:2006
- Building area:1,651 sq. ft.
- Lot area:0.29 Acres
Utilities
- Water:Public
- Sewer:Public Sewer
Finances and disclosures
- Price:$324,900
- Price per sq. ft.:$196.79
- Tax amount:$5,253
New listings near 200 SE Dorr Court
- Open Sun, 1 to 3pmNew
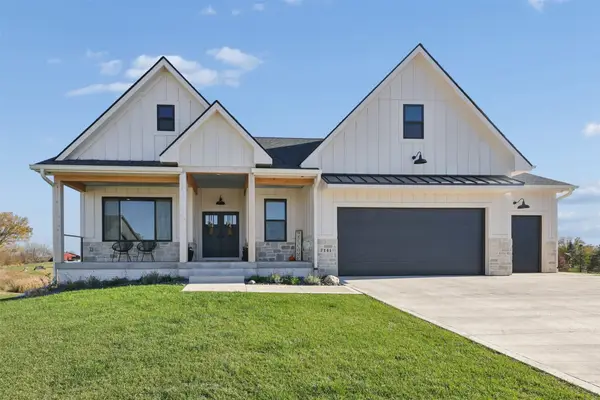 $650,000Active4 beds 3 baths1,664 sq. ft.
$650,000Active4 beds 3 baths1,664 sq. ft.7141 Catalina Court, Pleasant Hill, IA 50327
MLS# 730129Listed by: RE/MAX CONCEPTS - New
 $174,900Active2 beds 2 baths1,056 sq. ft.
$174,900Active2 beds 2 baths1,056 sq. ft.1131 Cornerstone Lane, Pleasant Hill, IA 50327
MLS# 730093Listed by: REALTY ONE GROUP IMPACT - New
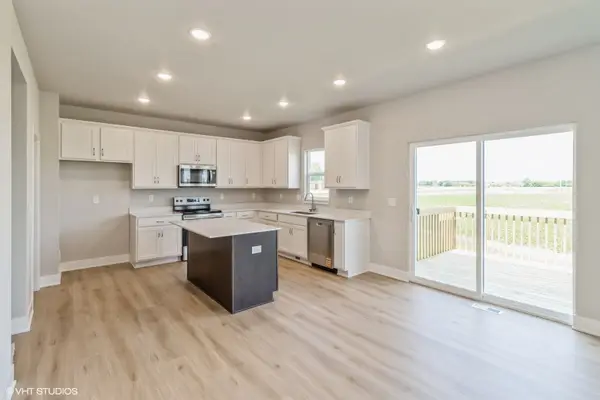 $359,900Active4 beds 3 baths2,131 sq. ft.
$359,900Active4 beds 3 baths2,131 sq. ft.6806 SE 7th Avenue, Pleasant Hill, IA 50327
MLS# 729943Listed by: RE/MAX PRECISION - New
 $299,900Active3 beds 3 baths1,398 sq. ft.
$299,900Active3 beds 3 baths1,398 sq. ft.6922 SE 7th Avenue, Pleasant Hill, IA 50327
MLS# 729710Listed by: LPT REALTY, LLC 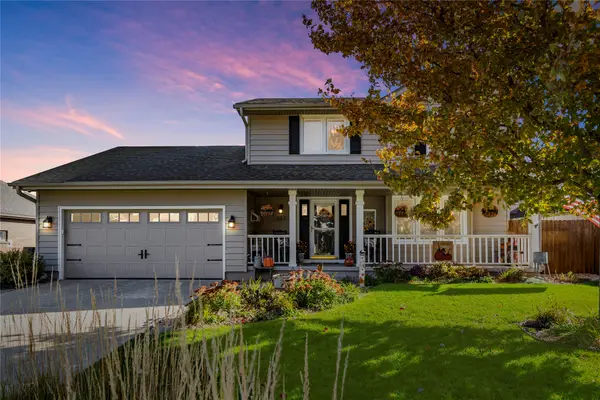 $330,000Pending4 beds 4 baths1,779 sq. ft.
$330,000Pending4 beds 4 baths1,779 sq. ft.323 Edgewood Lane, Pleasant Hill, IA 50327
MLS# 729634Listed by: RE/MAX CONCEPTS- New
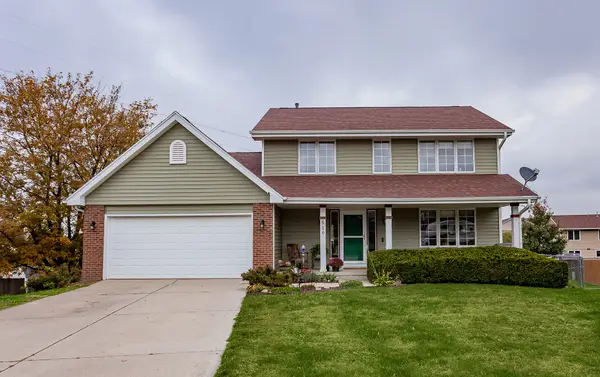 $334,900Active3 beds 3 baths1,856 sq. ft.
$334,900Active3 beds 3 baths1,856 sq. ft.516 Sunrise Circle, Pleasant Hill, IA 50327
MLS# 729472Listed by: RE/MAX PRECISION 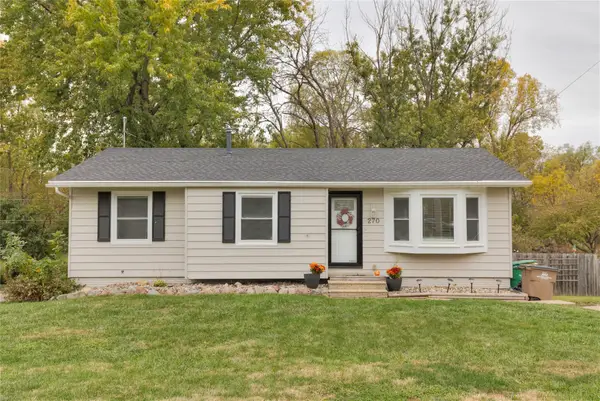 $247,000Pending3 beds 2 baths972 sq. ft.
$247,000Pending3 beds 2 baths972 sq. ft.270 N Pleasant Hill Boulevard, Pleasant Hill, IA 50327
MLS# 729296Listed by: CENTURY 21 SIGNATURE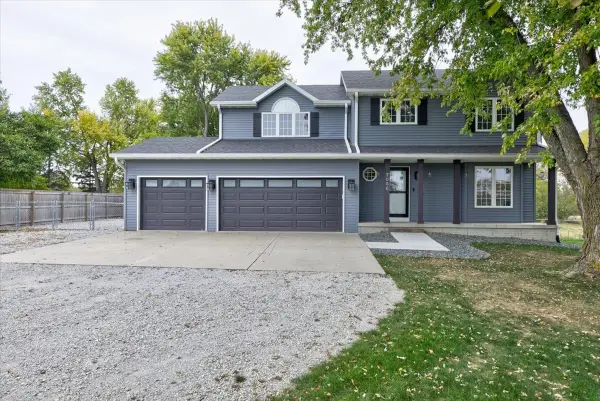 $472,900Active4 beds 4 baths1,968 sq. ft.
$472,900Active4 beds 4 baths1,968 sq. ft.7086 SE 29th Avenue, Pleasant Hill, IA 50327
MLS# 729229Listed by: RE/MAX REVOLUTION $254,000Active3 beds 3 baths1,617 sq. ft.
$254,000Active3 beds 3 baths1,617 sq. ft.255 Amberwood Drive, Pleasant Hill, IA 50327
MLS# 729143Listed by: LPT REALTY, LLC- Open Sun, 1 to 3pm
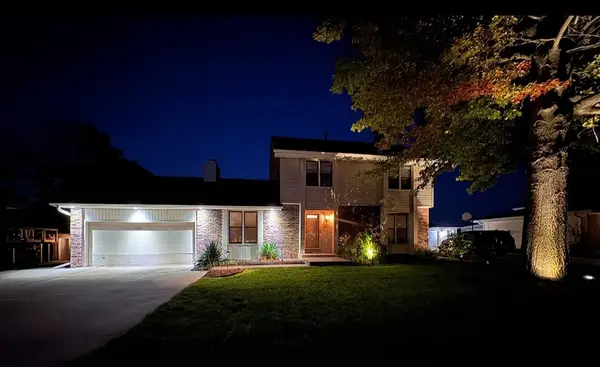 $290,000Active3 beds 2 baths1,625 sq. ft.
$290,000Active3 beds 2 baths1,625 sq. ft.227 S Hickory Boulevard, Pleasant Hill, IA 50327
MLS# 729012Listed by: RE/MAX REVOLUTION
