6440 NE Rising Sun Drive, Pleasant Hill, IA 50327
Local realty services provided by:Better Homes and Gardens Real Estate Innovations
6440 NE Rising Sun Drive,Pleasant Hill, IA 50327
$325,000
- 3 Beds
- 2 Baths
- 976 sq. ft.
- Single family
- Pending
Listed by:tony sly
Office:keller williams realty gdm
MLS#:725111
Source:IA_DMAAR
Price summary
- Price:$325,000
- Price per sq. ft.:$332.99
About this home
Welcome to the Rising Sun community in Pleasant Hill—where you’ll enjoy the peaceful feel of country living with the convenience of being close to the city. This well-cared-for ranch sits on just under a half-acre. On the main floor there are 2 bedrooms, a full bathroom, kitchen, dining space and living room. The lower level has 1 bedroom with a large walk-in closet, laundry, ¾ bath and a gathering space.
The backyard is made for entertaining with a covered patio, heated above-ground pool with deck, and charming outbuildings including an old chicken coop and barn.
The true showstopper is the dream garage—an attached 4+ car space perfect for hobbyists, storage, or anyone needing extra room.
Inside, you’ll appreciate fresh carpet in the lower level, newer paint throughout, an updated HVAC system (2018), tankless water heater (2023), roof (2017), and newer refrigerator and washer (2025).New gas dryer. All appliances stay!
Contact an agent
Home facts
- Year built:1964
- Listing ID #:725111
- Added:2 day(s) ago
- Updated:September 11, 2025 at 07:27 AM
Rooms and interior
- Bedrooms:3
- Total bathrooms:2
- Full bathrooms:1
- Living area:976 sq. ft.
Heating and cooling
- Cooling:Central Air
- Heating:Forced Air, Gas, Natural Gas
Structure and exterior
- Roof:Asphalt, Shingle
- Year built:1964
- Building area:976 sq. ft.
- Lot area:0.45 Acres
Utilities
- Water:Public
- Sewer:Septic Tank
Finances and disclosures
- Price:$325,000
- Price per sq. ft.:$332.99
- Tax amount:$3,988
New listings near 6440 NE Rising Sun Drive
- New
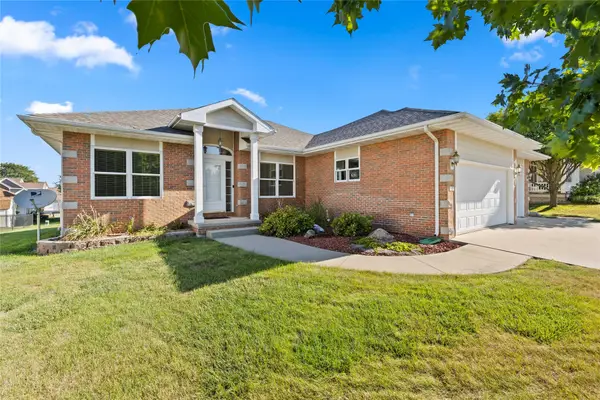 $349,900Active3 beds 2 baths1,431 sq. ft.
$349,900Active3 beds 2 baths1,431 sq. ft.5930 Martin Drive, Pleasant Hill, IA 50327
MLS# 725837Listed by: AGENCY IOWA - New
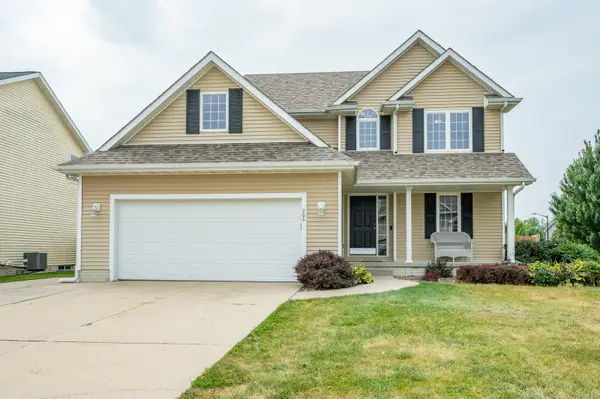 $329,900Active4 beds 4 baths1,651 sq. ft.
$329,900Active4 beds 4 baths1,651 sq. ft.200 SE Dorr Court, Pleasant Hill, IA 50327
MLS# 725737Listed by: RE/MAX CONCEPTS - New
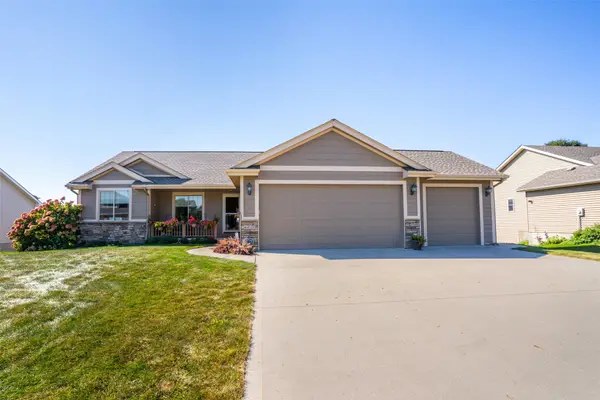 $399,500Active3 beds 2 baths1,485 sq. ft.
$399,500Active3 beds 2 baths1,485 sq. ft.6019 Robin Road, Pleasant Hill, IA 50327
MLS# 725641Listed by: PENNIE CARROLL & ASSOCIATES - Open Sun, 1 to 3pmNew
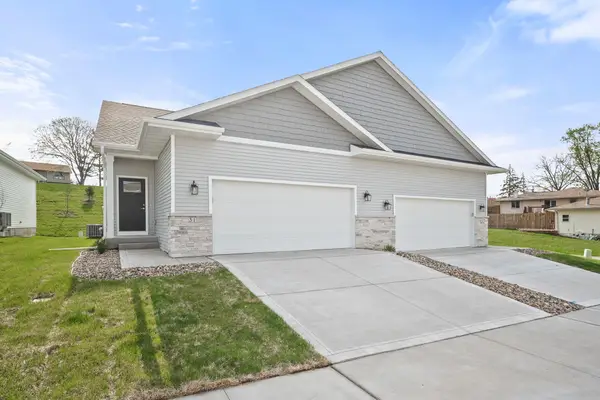 $324,900Active3 beds 3 baths1,041 sq. ft.
$324,900Active3 beds 3 baths1,041 sq. ft.31 Keeneland Court, Pleasant Hill, IA 50327
MLS# 725514Listed by: RE/MAX PRECISION - Open Sun, 12:30 to 2:30pmNew
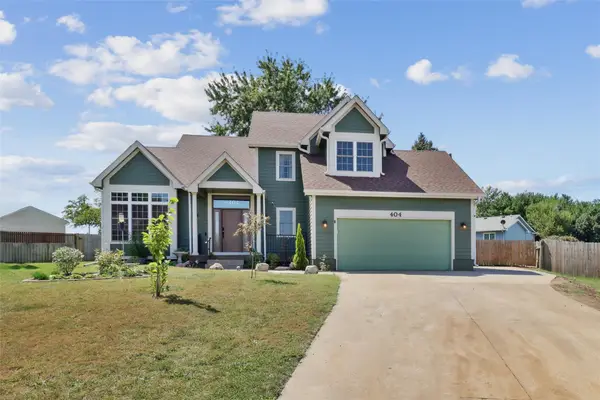 $389,900Active3 beds 4 baths2,204 sq. ft.
$389,900Active3 beds 4 baths2,204 sq. ft.404 Pleasant Circle, Pleasant Hill, IA 50327
MLS# 725507Listed by: LPT REALTY, LLC - Open Sat, 1 to 3pmNew
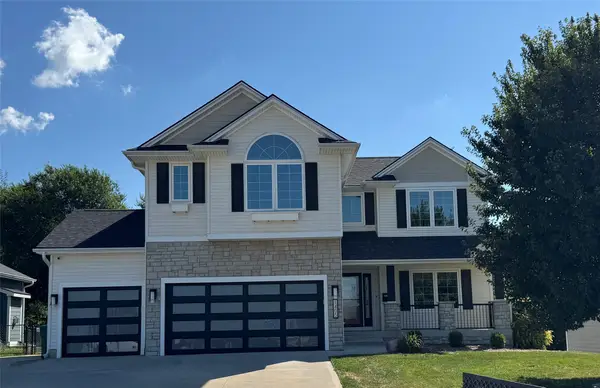 $465,000Active4 beds 4 baths2,324 sq. ft.
$465,000Active4 beds 4 baths2,324 sq. ft.1405 Capital View Drive, Pleasant Hill, IA 50327
MLS# 725211Listed by: ZEALTY HOME ADVISORS 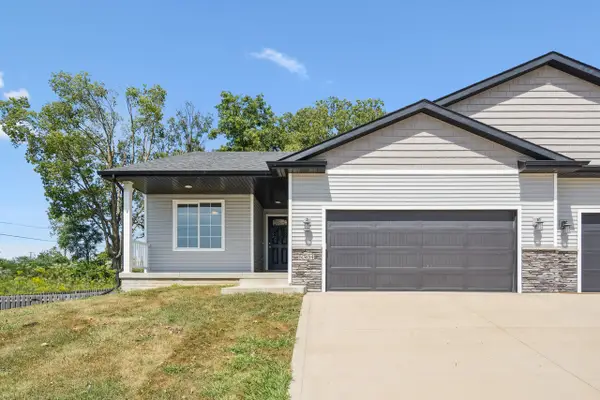 $275,000Pending2 beds 2 baths1,237 sq. ft.
$275,000Pending2 beds 2 baths1,237 sq. ft.5304 Destiny Drive, Pleasant Hill, IA 50327
MLS# 724999Listed by: RE/MAX PRECISION- Open Sun, 1 to 3pmNew
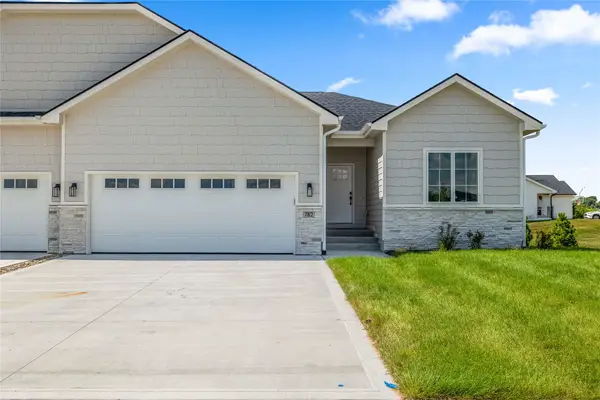 $470,000Active4 beds 3 baths1,563 sq. ft.
$470,000Active4 beds 3 baths1,563 sq. ft.782 NE 71st Street, Pleasant Hill, IA 50327
MLS# 725403Listed by: RE/MAX CONCEPTS - Open Sun, 1 to 3pmNew
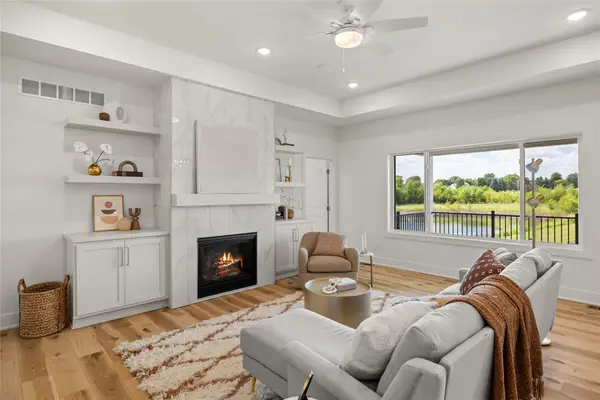 $480,000Active4 beds 3 baths1,563 sq. ft.
$480,000Active4 beds 3 baths1,563 sq. ft.778 NE 71st Street, Pleasant Hill, IA 50327
MLS# 725406Listed by: RE/MAX CONCEPTS
