5304 Destiny Drive, Pleasant Hill, IA 50327
Local realty services provided by:Better Homes and Gardens Real Estate Innovations
5304 Destiny Drive,Pleasant Hill, IA 50327
$275,000
- 2 Beds
- 2 Baths
- 1,237 sq. ft.
- Single family
- Pending
Listed by:andrea quann
Office:re/max precision
MLS#:724999
Source:IA_DMAAR
Price summary
- Price:$275,000
- Price per sq. ft.:$222.31
About this home
Welcome home to this inviting 2-bedroom, 2-bath bi-attached ranch that is the perfect blend of comfort, convenience, and a country-like setting - all just minutes from downtown Des Moines.
Step inside to an open-concept living area filled with natural light, vaulted ceilings, and a cozy fireplace. The kitchen is ideal for gatherings and features a large pantry, stainless steel appliances, granite counters, and a spacious island with seating.
The primary suite includes a large walk-in closet and private bath, while the second bedroom and bath offer flexibility for guests or a home office.
The unfinished daylight basement provides endless potential, it is ready to personalize as a family room, gym, or hobby space.
The crowning gem of this property is the fully fenced yard with a privacy fence, perfect for pets, play or entertaining. From the elevated deck or the front porch, take in beautiful views of downtown Des Moines and the State Capitol dome, a truly unique backdrop.
With a 2-car garage, modern updates, and easy access to shopping, dining, and SE Polk schools, this home offers the best of both worlds, peaceful country living with city convenience and NO HOA! Schedule your showing today! All information obtained from seller and public records.
Contact an agent
Home facts
- Year built:2019
- Listing ID #:724999
- Added:8 day(s) ago
- Updated:September 11, 2025 at 07:27 AM
Rooms and interior
- Bedrooms:2
- Total bathrooms:2
- Full bathrooms:1
- Living area:1,237 sq. ft.
Heating and cooling
- Cooling:Central Air
- Heating:Forced Air, Gas, Natural Gas
Structure and exterior
- Roof:Asphalt, Shingle
- Year built:2019
- Building area:1,237 sq. ft.
- Lot area:0.33 Acres
Utilities
- Water:Public
- Sewer:Public Sewer
Finances and disclosures
- Price:$275,000
- Price per sq. ft.:$222.31
- Tax amount:$3,256
New listings near 5304 Destiny Drive
- New
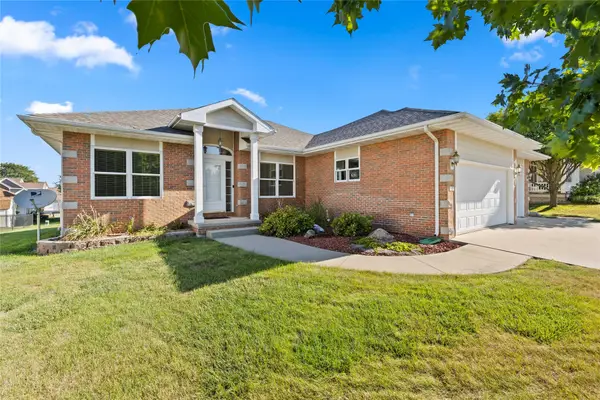 $349,900Active3 beds 2 baths1,431 sq. ft.
$349,900Active3 beds 2 baths1,431 sq. ft.5930 Martin Drive, Pleasant Hill, IA 50327
MLS# 725837Listed by: AGENCY IOWA 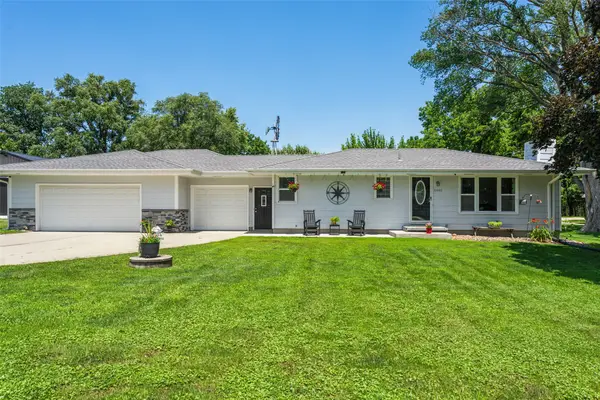 $325,000Pending3 beds 2 baths976 sq. ft.
$325,000Pending3 beds 2 baths976 sq. ft.6440 NE Rising Sun Drive, Pleasant Hill, IA 50327
MLS# 725111Listed by: KELLER WILLIAMS REALTY GDM- New
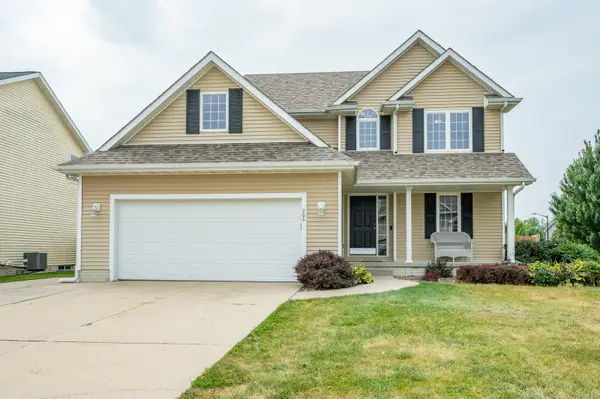 $329,900Active4 beds 4 baths1,651 sq. ft.
$329,900Active4 beds 4 baths1,651 sq. ft.200 SE Dorr Court, Pleasant Hill, IA 50327
MLS# 725737Listed by: RE/MAX CONCEPTS - New
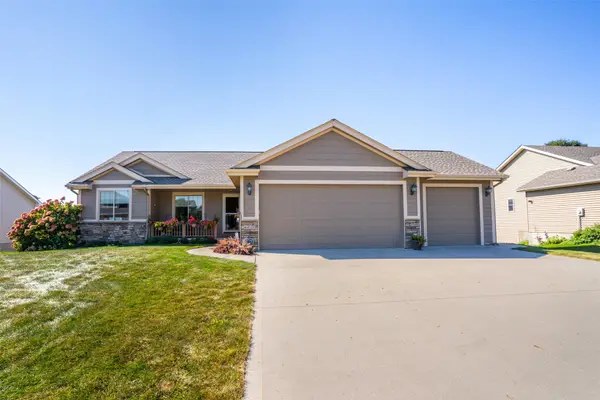 $399,500Active3 beds 2 baths1,485 sq. ft.
$399,500Active3 beds 2 baths1,485 sq. ft.6019 Robin Road, Pleasant Hill, IA 50327
MLS# 725641Listed by: PENNIE CARROLL & ASSOCIATES - Open Sun, 1 to 3pmNew
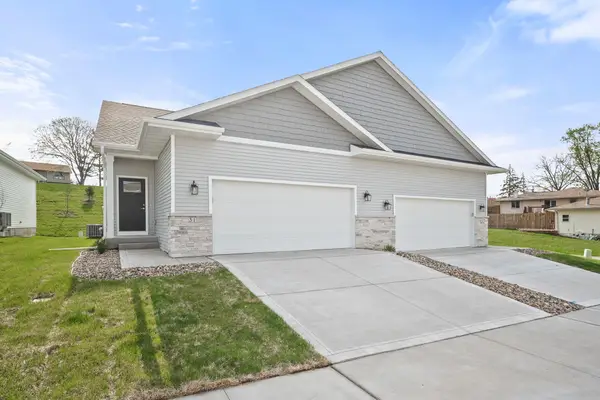 $324,900Active3 beds 3 baths1,041 sq. ft.
$324,900Active3 beds 3 baths1,041 sq. ft.31 Keeneland Court, Pleasant Hill, IA 50327
MLS# 725514Listed by: RE/MAX PRECISION - Open Sun, 12:30 to 2:30pmNew
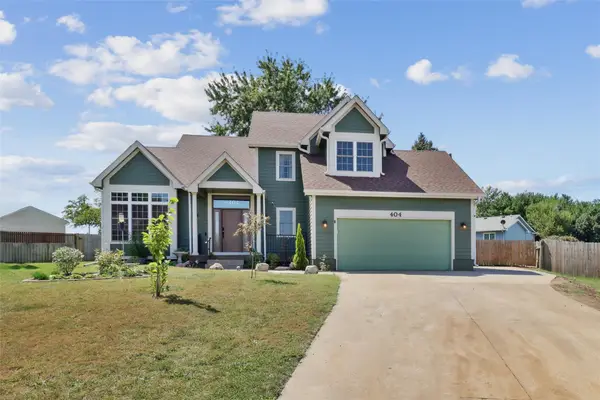 $389,900Active3 beds 4 baths2,204 sq. ft.
$389,900Active3 beds 4 baths2,204 sq. ft.404 Pleasant Circle, Pleasant Hill, IA 50327
MLS# 725507Listed by: LPT REALTY, LLC - Open Sat, 1 to 3pmNew
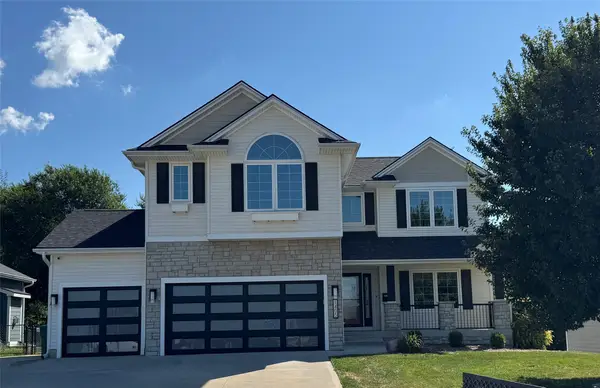 $465,000Active4 beds 4 baths2,324 sq. ft.
$465,000Active4 beds 4 baths2,324 sq. ft.1405 Capital View Drive, Pleasant Hill, IA 50327
MLS# 725211Listed by: ZEALTY HOME ADVISORS - Open Sun, 1 to 3pmNew
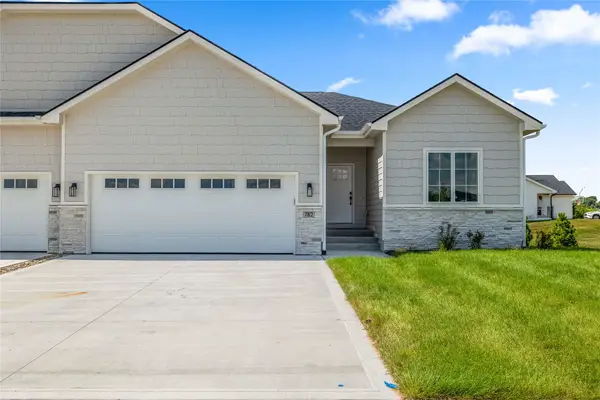 $470,000Active4 beds 3 baths1,563 sq. ft.
$470,000Active4 beds 3 baths1,563 sq. ft.782 NE 71st Street, Pleasant Hill, IA 50327
MLS# 725403Listed by: RE/MAX CONCEPTS - Open Sun, 1 to 3pmNew
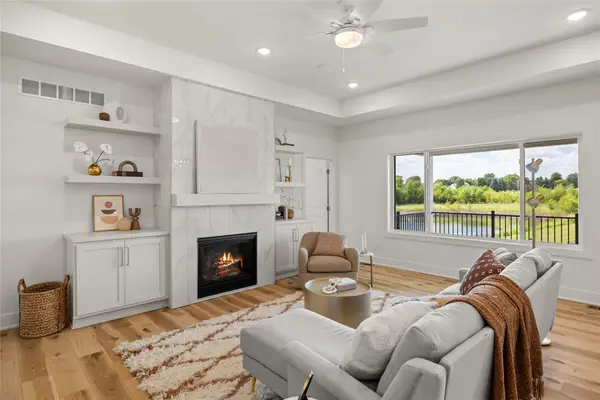 $480,000Active4 beds 3 baths1,563 sq. ft.
$480,000Active4 beds 3 baths1,563 sq. ft.778 NE 71st Street, Pleasant Hill, IA 50327
MLS# 725406Listed by: RE/MAX CONCEPTS
