290 Amberwood Drive, Pleasant Hill, IA 50327
Local realty services provided by:Better Homes and Gardens Real Estate Innovations
290 Amberwood Drive,Pleasant Hill, IA 50327
$240,000
- 3 Beds
- 3 Baths
- 1,617 sq. ft.
- Condominium
- Active
Listed by:bob eisenlauer
Office:re/max revolution
MLS#:727967
Source:IA_DMAAR
Price summary
- Price:$240,000
- Price per sq. ft.:$148.42
- Monthly HOA dues:$225
About this home
This meticulously maintained end-unit townhome in Pleasant Hill’s Pine Valley development is the perfect blend of style, function, and location. The open-concept main floor features stylish LVP flooring, quartz countertops, and all appliances included—plus sliding doors leading to a private patio with no neighbors behind you. Upstairs, you’ll find three spacious bedrooms and a convenient laundry room, washer and dryer included. The master suite boasts a full bath with double vanity and walk-in closet. The two additional bedrooms also feature walk-in closets. Enjoy the benefit of a graduated tax abatement through the end of the year. Located just south of Great Escape Bowling Center with easy access to HWY 65, and within the Southeast Polk School District. Whether you’re a first-time buyer, downsizing, or looking for a low-maintenance lifestyle, this home checks all the boxes with comfort, convenience, and privacy.
Contact an agent
Home facts
- Year built:2020
- Listing ID #:727967
- Added:99 day(s) ago
- Updated:October 08, 2025 at 05:45 PM
Rooms and interior
- Bedrooms:3
- Total bathrooms:3
- Full bathrooms:2
- Half bathrooms:1
- Living area:1,617 sq. ft.
Heating and cooling
- Cooling:Central Air
- Heating:Forced Air, Gas, Natural Gas
Structure and exterior
- Roof:Asphalt, Shingle
- Year built:2020
- Building area:1,617 sq. ft.
- Lot area:0.1 Acres
Utilities
- Water:Public
- Sewer:Public Sewer
Finances and disclosures
- Price:$240,000
- Price per sq. ft.:$148.42
- Tax amount:$3,515
New listings near 290 Amberwood Drive
- New
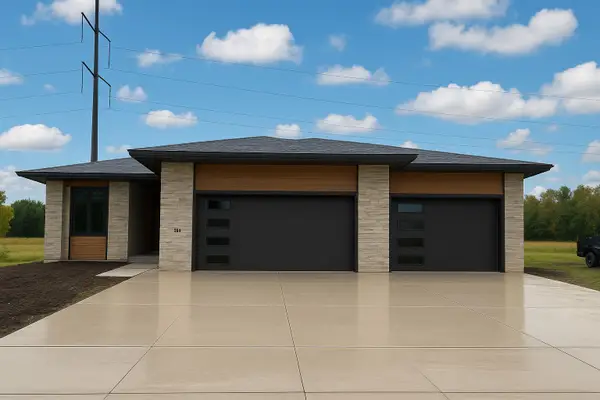 $699,000Active4 beds 3 baths1,875 sq. ft.
$699,000Active4 beds 3 baths1,875 sq. ft.284 Alder Boulevard, Pleasant Hill, IA 50327
MLS# 727781Listed by: ELLEN FITZPATRICK REAL ESTATE 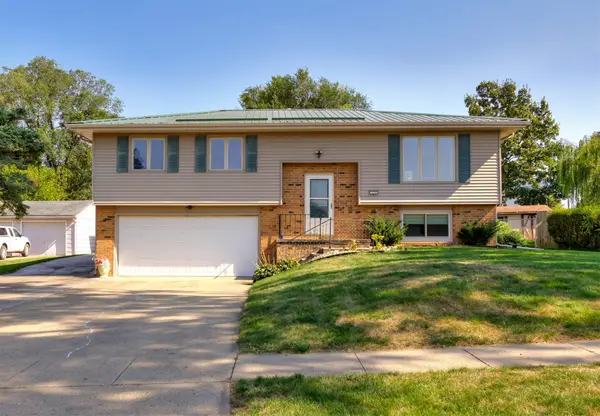 $275,000Pending3 beds 2 baths1,135 sq. ft.
$275,000Pending3 beds 2 baths1,135 sq. ft.153 S Hickory Boulevard, Pleasant Hill, IA 50327
MLS# 727713Listed by: RE/MAX PRECISION- New
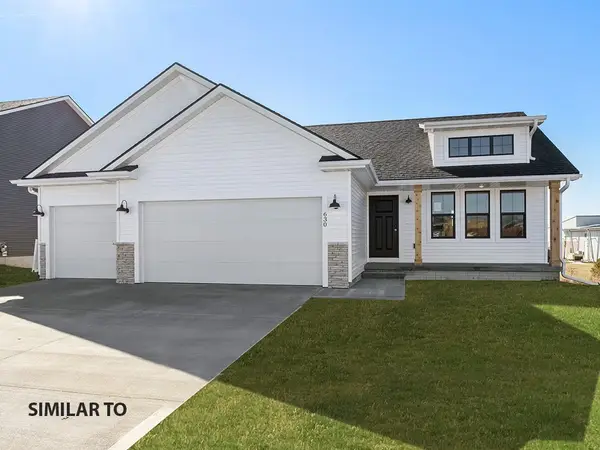 $374,990Active3 beds 2 baths1,474 sq. ft.
$374,990Active3 beds 2 baths1,474 sq. ft.254 NE Wildflower Drive, Pleasant Hill, IA 50327
MLS# 727485Listed by: REALTY ONE GROUP IMPACT - New
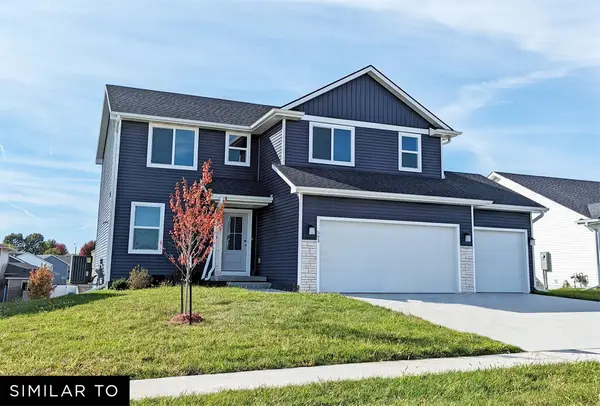 $369,990Active4 beds 3 baths1,808 sq. ft.
$369,990Active4 beds 3 baths1,808 sq. ft.272 NE Wildflower Drive, Pleasant Hill, IA 50327
MLS# 727489Listed by: REALTY ONE GROUP IMPACT  $304,900Pending3 beds 4 baths1,456 sq. ft.
$304,900Pending3 beds 4 baths1,456 sq. ft.400 Coral Ridge Boulevard, Pleasant Hill, IA 50327
MLS# 727497Listed by: LPT REALTY, LLC- New
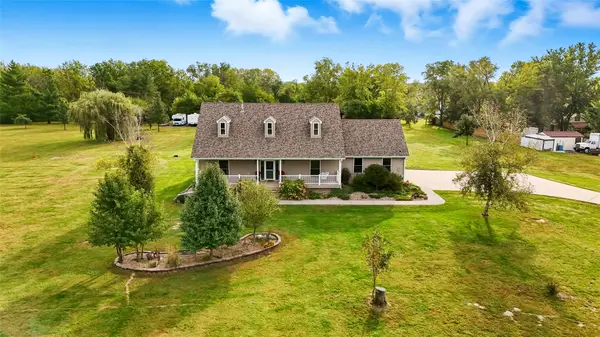 $610,000Active4 beds 3 baths1,753 sq. ft.
$610,000Active4 beds 3 baths1,753 sq. ft.6500 SE 32nd Avenue, Pleasant Hill, IA 50327
MLS# 727398Listed by: RE/MAX RESULTS - Open Sun, 1 to 2:30pmNew
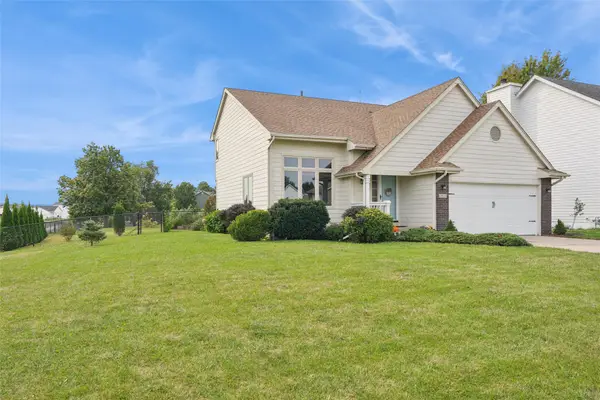 $335,000Active4 beds 3 baths1,780 sq. ft.
$335,000Active4 beds 3 baths1,780 sq. ft.5495 Schweiker Drive, Pleasant Hill, IA 50327
MLS# 727381Listed by: RE/MAX CONCEPTS - Open Sun, 1 to 3pmNew
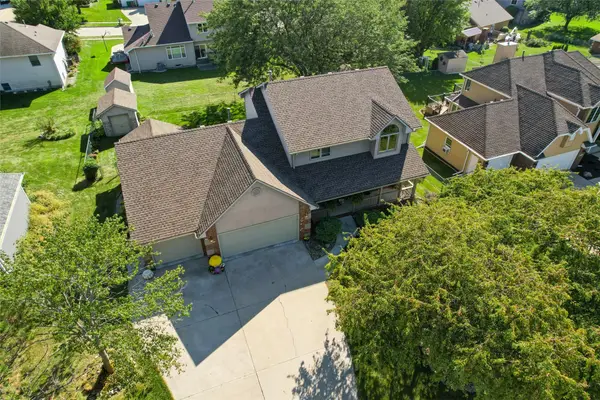 $360,000Active3 beds 3 baths2,164 sq. ft.
$360,000Active3 beds 3 baths2,164 sq. ft.5915 E Oakwood Drive, Pleasant Hill, IA 50327
MLS# 727198Listed by: IOWA REALTY MILLS CROSSING  $263,000Active2 beds 2 baths1,010 sq. ft.
$263,000Active2 beds 2 baths1,010 sq. ft.4804 Fairview Drive, Pleasant Hill, IA 50327
MLS# 726799Listed by: RE/MAX CONCEPTS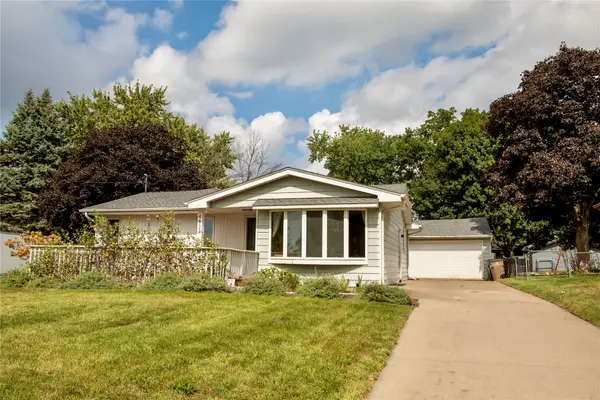 $285,000Active4 beds 2 baths1,555 sq. ft.
$285,000Active4 beds 2 baths1,555 sq. ft.4824 Hillcrest Drive, Pleasant Hill, IA 50327
MLS# 726653Listed by: 1 PERCENT LISTS EVOLUTION
