4825 Hillcrest Drive, Pleasant Hill, IA 50327
Local realty services provided by:Better Homes and Gardens Real Estate Innovations
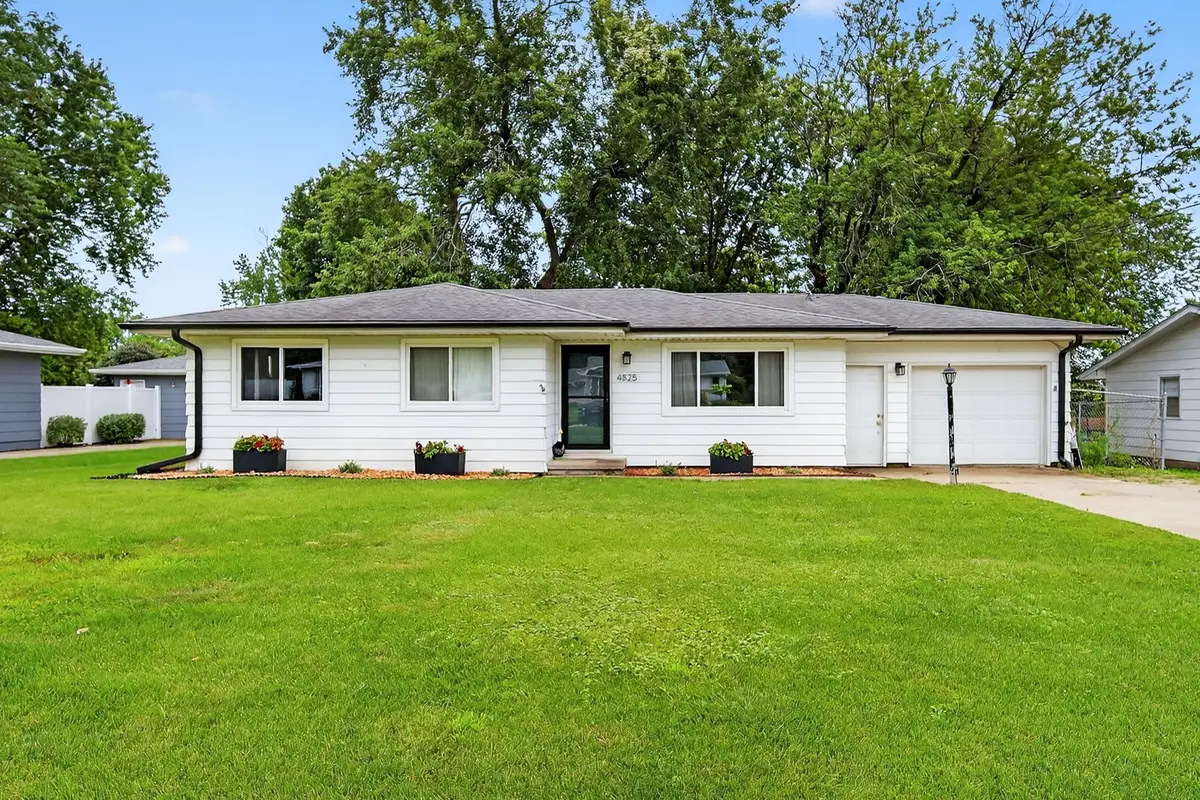
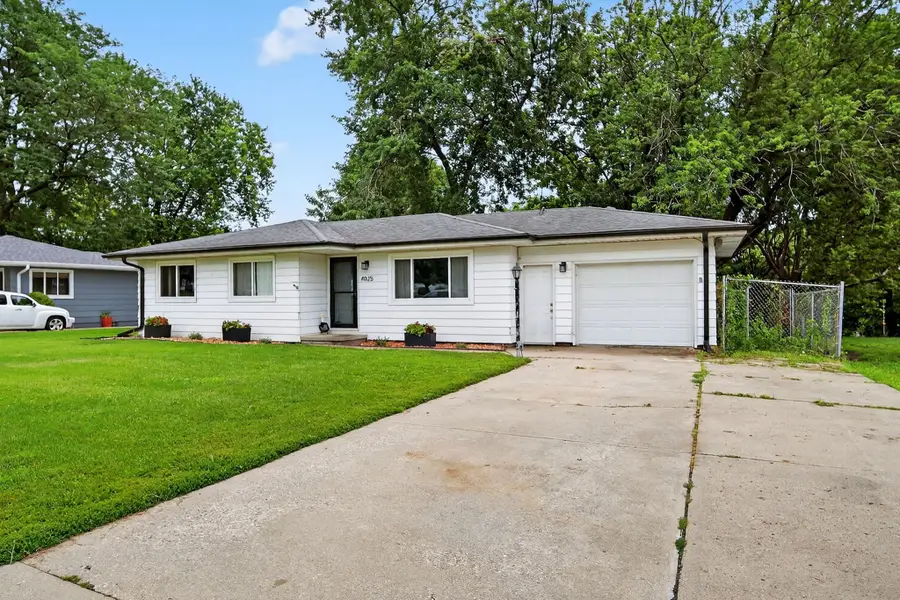
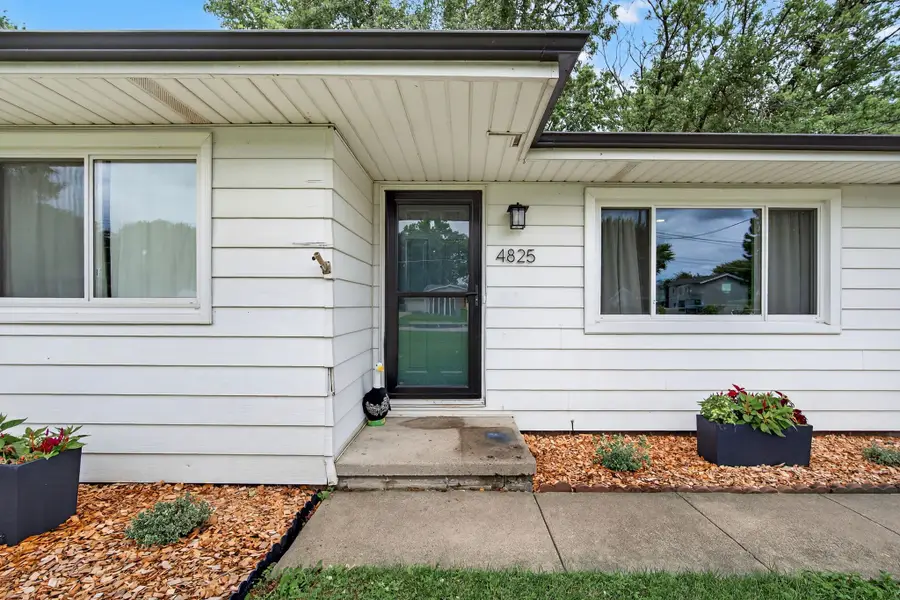
Listed by:katey farrell
Office:re/max precision
MLS#:722751
Source:IA_DMAAR
Price summary
- Price:$275,000
- Price per sq. ft.:$204.61
About this home
Welcome home to 4825 Hillcrest, featuring just over 1300sqft. Through the front door you will step into the front living room featuring a large picture window, new carpet, and fresh paint. In the kitchen & dining, there is a pantry, built-in cabinet and tons of countertop space, wrapping around into the back living room. You will immediately notice the natural light and vaulted ceilings in the living room with doors leading to the large deck and privacy fenced backyard. There are 3 bedrooms and 1 bath on the main floor. The lower level is a blank canvas ready to be finished to your liking. There is a non-conforming room, laundry, and half bath. Conveniently located between Doanes Park & Hy Vee, with quick access to walking/biking trails, Copper Creek Park, and highways to access the entire metro.
Updates include new windows (2024), new water heater (2023), new deck & railings (2023-2024), new carpet (2025), new LVP flooring (2022).
Contact an agent
Home facts
- Year built:1961
- Listing Id #:722751
- Added:24 day(s) ago
- Updated:August 14, 2025 at 09:41 PM
Rooms and interior
- Bedrooms:3
- Total bathrooms:2
- Full bathrooms:1
- Half bathrooms:1
- Living area:1,344 sq. ft.
Heating and cooling
- Cooling:Central Air
- Heating:Forced Air, Gas, Natural Gas
Structure and exterior
- Roof:Asphalt, Shingle
- Year built:1961
- Building area:1,344 sq. ft.
- Lot area:0.32 Acres
Utilities
- Water:Public
- Sewer:Public Sewer
Finances and disclosures
- Price:$275,000
- Price per sq. ft.:$204.61
- Tax amount:$3,910
New listings near 4825 Hillcrest Drive
- New
 $684,999Active7 beds 5 baths2,016 sq. ft.
$684,999Active7 beds 5 baths2,016 sq. ft.6488 SE 6th Avenue, Pleasant Hill, IA 50327
MLS# 724302Listed by: BH&G REAL ESTATE INNOVATIONS - Open Sun, 1 to 3pmNew
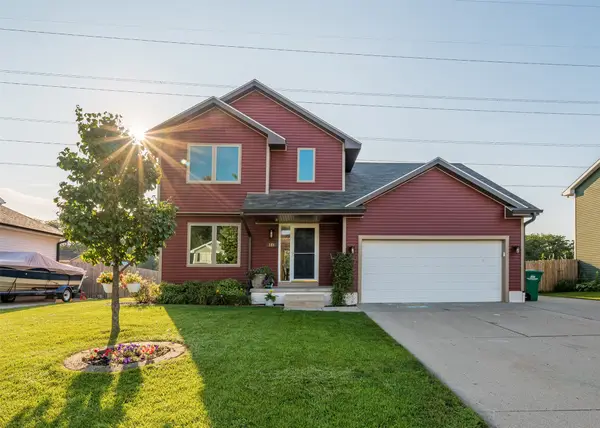 $315,000Active4 beds 3 baths1,595 sq. ft.
$315,000Active4 beds 3 baths1,595 sq. ft.185 Burr Oak Boulevard, Pleasant Hill, IA 50327
MLS# 724221Listed by: KELLER WILLIAMS ANKENY METRO - New
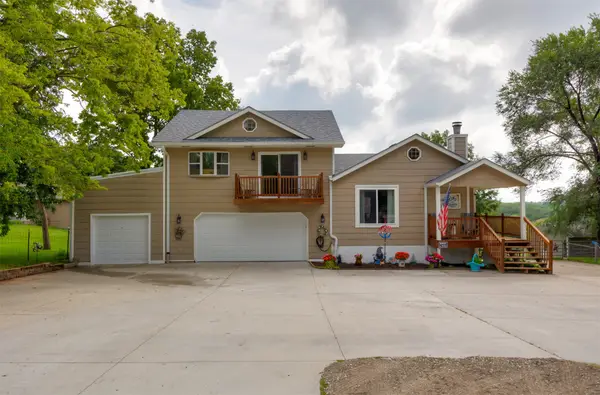 $499,000Active3 beds 2 baths1,364 sq. ft.
$499,000Active3 beds 2 baths1,364 sq. ft.1129 SE 55th Street, Pleasant Hill, IA 50327
MLS# 724224Listed by: RE/MAX CONCEPTS - New
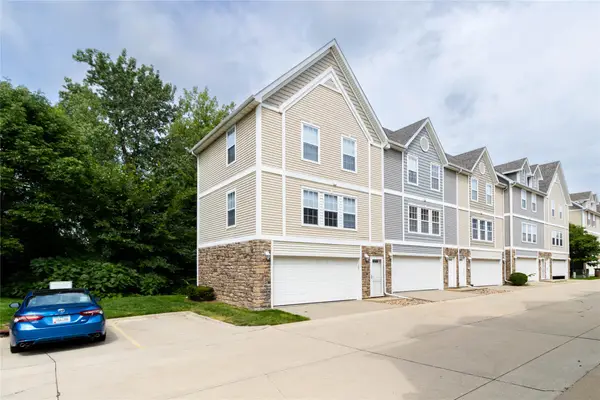 $177,900Active2 beds 2 baths1,056 sq. ft.
$177,900Active2 beds 2 baths1,056 sq. ft.1106 Fieldstone Lane, Pleasant Hill, IA 50327
MLS# 724102Listed by: KELLER WILLIAMS REALTY GDM - Open Sun, 3 to 5pmNew
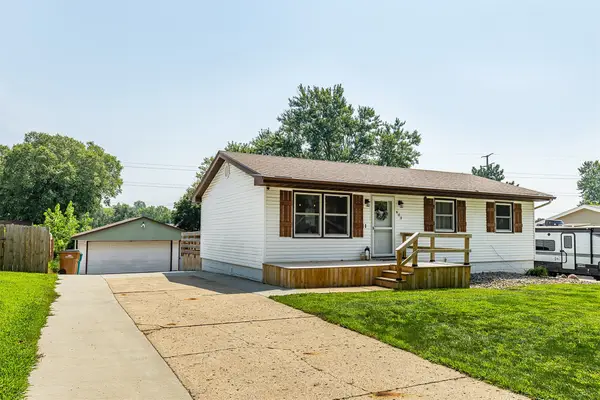 $285,000Active4 beds 3 baths960 sq. ft.
$285,000Active4 beds 3 baths960 sq. ft.603 Parkwood Boulevard, Pleasant Hill, IA 50327
MLS# 723571Listed by: RE/MAX CONCEPTS 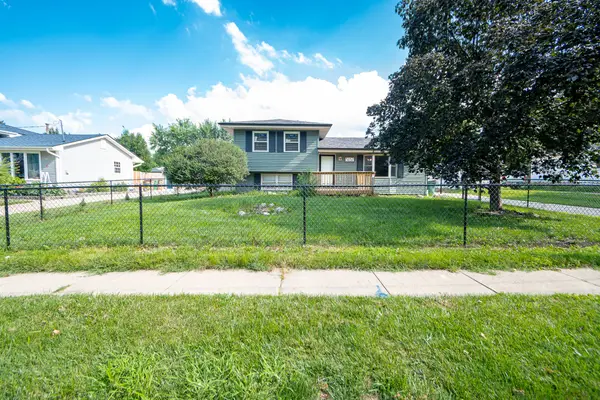 $333,333Active3 beds 2 baths928 sq. ft.
$333,333Active3 beds 2 baths928 sq. ft.5157 Walnut Drive, Pleasant Hill, IA 50327
MLS# 723478Listed by: LPT REALTY, LLC- Open Sun, 1 to 3pm
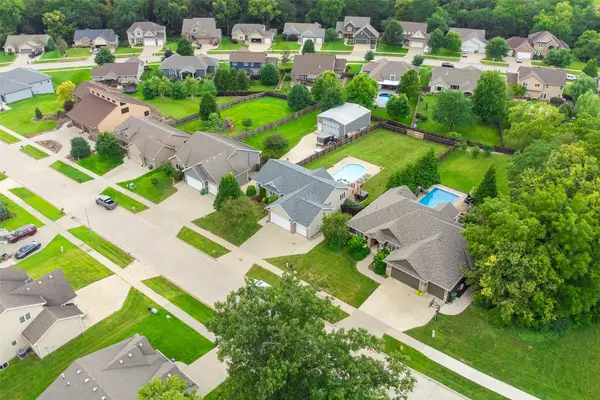 $464,999Active4 beds 3 baths1,580 sq. ft.
$464,999Active4 beds 3 baths1,580 sq. ft.5474 Pine Valley Drive, Pleasant Hill, IA 50327
MLS# 723421Listed by: RE/MAX REVOLUTION 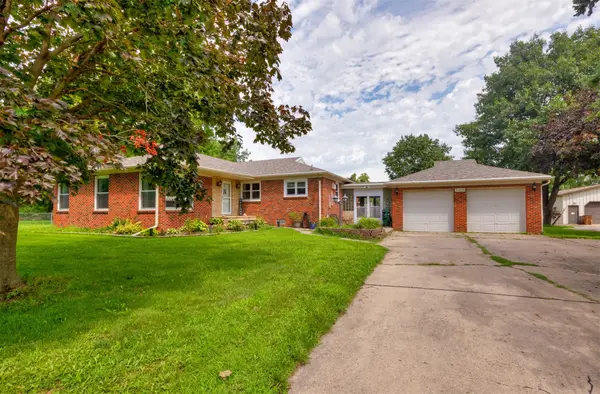 $290,000Pending3 beds 2 baths1,933 sq. ft.
$290,000Pending3 beds 2 baths1,933 sq. ft.5200 E Oakwood Drive, Pleasant Hill, IA 50327
MLS# 723369Listed by: RE/MAX CONCEPTS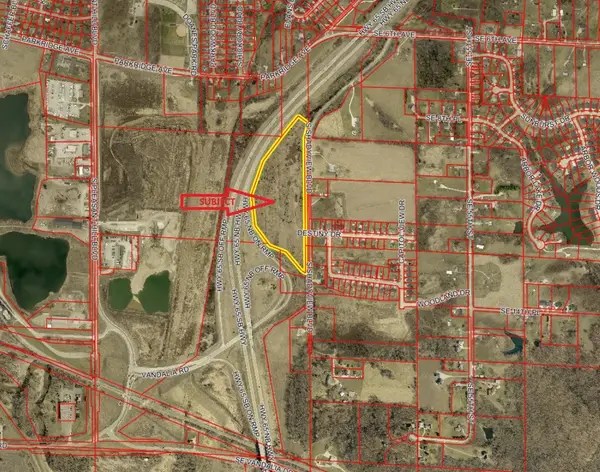 $299,900Active19.19 Acres
$299,900Active19.19 Acres900 Block S Shadyview Drive, Pleasant Hill, IA 50327
MLS# 723121Listed by: KESTERSON REALTY & APPRAISAL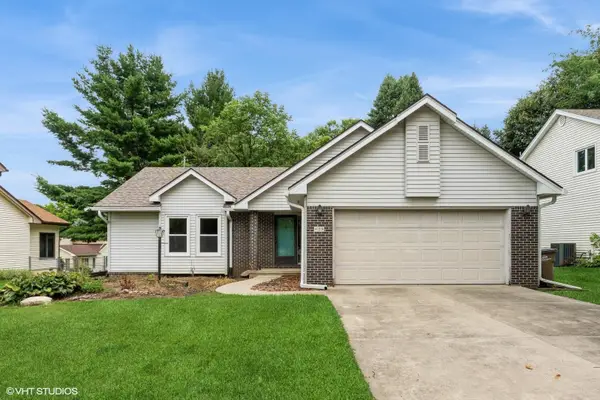 $235,000Pending3 beds 2 baths1,201 sq. ft.
$235,000Pending3 beds 2 baths1,201 sq. ft.409 Hawthorn Circle, Pleasant Hill, IA 50327
MLS# 723070Listed by: RE/MAX CONCEPTS
