6488 SE 6th Avenue, Pleasant Hill, IA 50327
Local realty services provided by:Better Homes and Gardens Real Estate Innovations

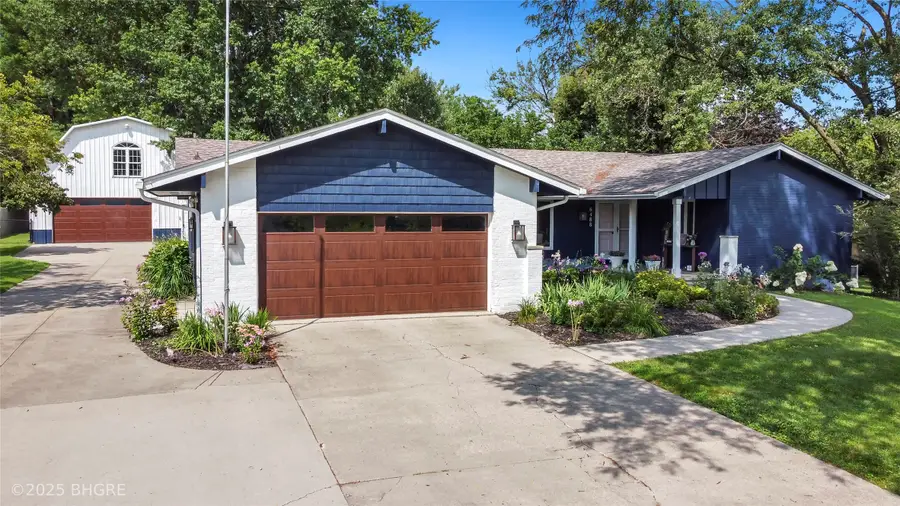

Listed by:
- Better Homes and Gardens Real Estate Innovations
- Greg Wallenstein(515) 962 - 5555Better Homes and Gardens Real Estate Innovations
MLS#:724302
Source:IA_DMAAR
Price summary
- Price:$684,999
- Price per sq. ft.:$339.78
About this home
Welcome to this stunning, fully renovated ranch estate offering over 3,700 sq ft of luxurious living space in the main home—plus a fully finished 1,500+ sq ft casita in the barn w/ private entrance, kitchen, 2BRs, full BA, & 3-car garage. Originally built in 1976, this property has undergone a top-to-bottom transformation including new LVP flooring, fresh paint, brand-newer roofs on both house & barn, & beautifully redesigned interiors. The main level boasts an open layout with a spacious primary suite featuring an electric fireplace, walk-in closet, & spa-like BA w/ tiled shower, spa tub, & double vanity. Also find a 2nd BR (or office), stylish flex room off the grand entry, & incredible open-concept living, dining, & kitchen space. The heart of the home offers 16-ft ceilings, custom built-ins flanking the fireplace, & a gourmet kitchen w/ quartz countertops, oversized island, & top-of-the-line Café appliances—all overlooking the covered patio & fenced backyard. Downstairs includes 2 oversized BRs, a 3rd non-conforming BR, additional living/flex space, & ample storage. Step outside to your custom 3-car barn/guest house. The main level includes a living room/workshop, BR, & full BA, while upstairs features a stylish 1-BR apartment w/ full kitchen, living area, & its own HVAC. Enjoy outdoor entertaining in the 16-person screened-in gazebo—perfect for summer nights. A rare opportunity to own a fully renovated multi-functional estate! 13 Mo HWA Platinum Home Warranty included!
Contact an agent
Home facts
- Year built:1976
- Listing Id #:724302
- Added:1 day(s) ago
- Updated:August 14, 2025 at 11:42 PM
Rooms and interior
- Bedrooms:7
- Total bathrooms:5
- Full bathrooms:3
- Half bathrooms:1
- Living area:2,016 sq. ft.
Heating and cooling
- Cooling:Central Air
- Heating:Forced Air, Gas, Natural Gas
Structure and exterior
- Roof:Asphalt, Shingle
- Year built:1976
- Building area:2,016 sq. ft.
- Lot area:1.59 Acres
Utilities
- Water:Public
- Sewer:Public Sewer
Finances and disclosures
- Price:$684,999
- Price per sq. ft.:$339.78
- Tax amount:$7,366 (2025)
New listings near 6488 SE 6th Avenue
- New
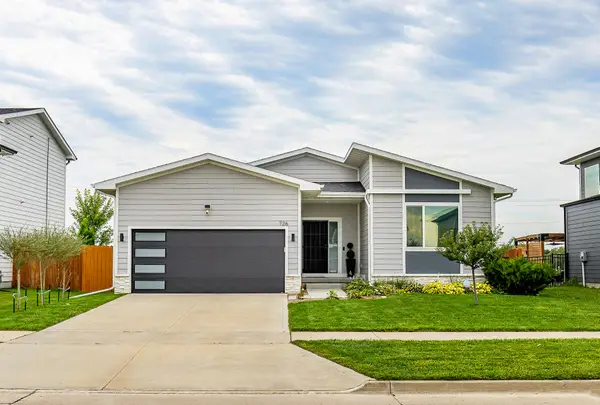 $410,000Active4 beds 3 baths1,415 sq. ft.
$410,000Active4 beds 3 baths1,415 sq. ft.726 SE 69th Street, Pleasant Hill, IA 50327
MLS# 724370Listed by: RE/MAX CONCEPTS - New
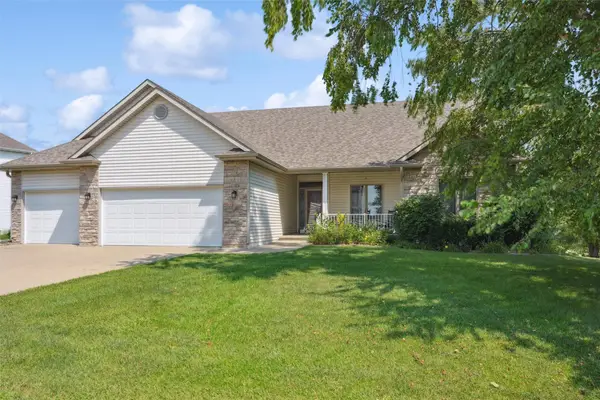 $449,900Active4 beds 3 baths1,940 sq. ft.
$449,900Active4 beds 3 baths1,940 sq. ft.4950 Windsor Circle, Pleasant Hill, IA 50327
MLS# 724360Listed by: IOWA REALTY INDIANOLA - Open Sun, 1 to 3pmNew
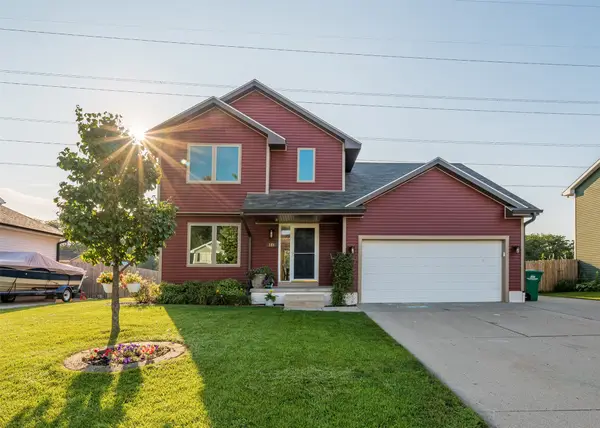 $315,000Active4 beds 3 baths1,595 sq. ft.
$315,000Active4 beds 3 baths1,595 sq. ft.185 Burr Oak Boulevard, Pleasant Hill, IA 50327
MLS# 724221Listed by: KELLER WILLIAMS ANKENY METRO - New
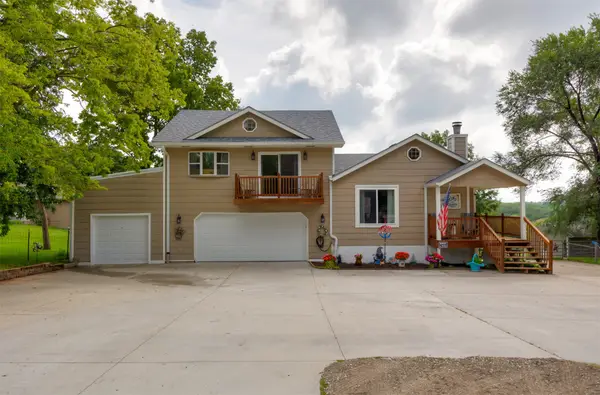 $499,000Active3 beds 2 baths1,364 sq. ft.
$499,000Active3 beds 2 baths1,364 sq. ft.1129 SE 55th Street, Pleasant Hill, IA 50327
MLS# 724224Listed by: RE/MAX CONCEPTS - New
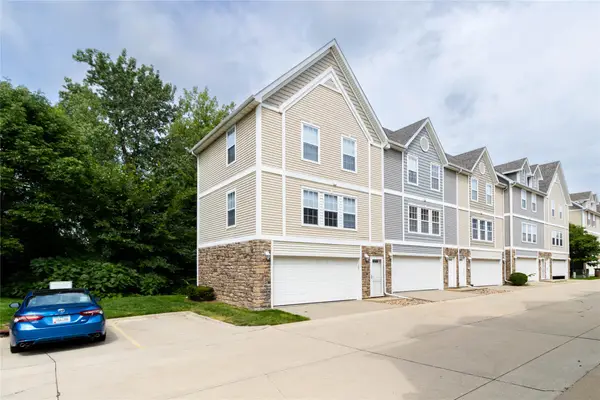 $177,900Active2 beds 2 baths1,056 sq. ft.
$177,900Active2 beds 2 baths1,056 sq. ft.1106 Fieldstone Lane, Pleasant Hill, IA 50327
MLS# 724102Listed by: KELLER WILLIAMS REALTY GDM - Open Sun, 3 to 5pm
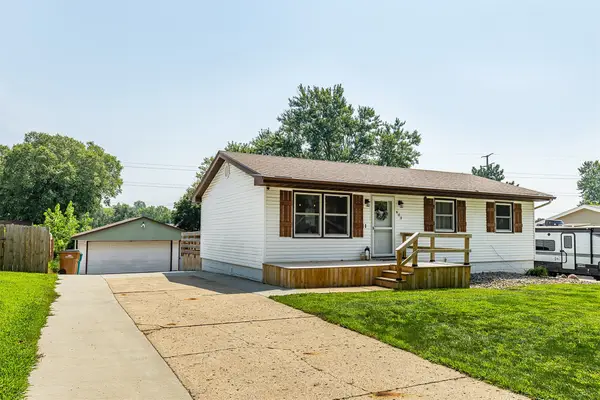 $285,000Active4 beds 3 baths960 sq. ft.
$285,000Active4 beds 3 baths960 sq. ft.603 Parkwood Boulevard, Pleasant Hill, IA 50327
MLS# 723571Listed by: RE/MAX CONCEPTS 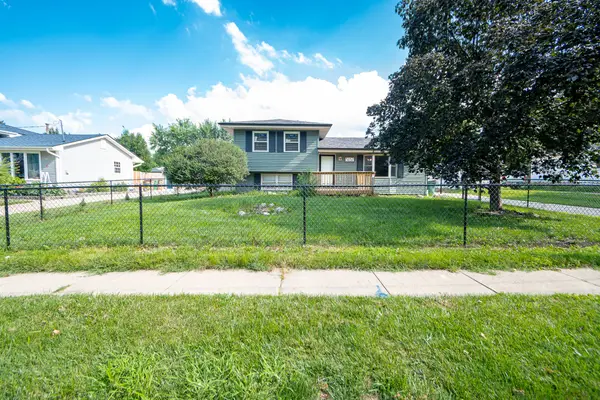 $333,333Active3 beds 2 baths928 sq. ft.
$333,333Active3 beds 2 baths928 sq. ft.5157 Walnut Drive, Pleasant Hill, IA 50327
MLS# 723478Listed by: LPT REALTY, LLC- Open Sun, 1 to 3pm
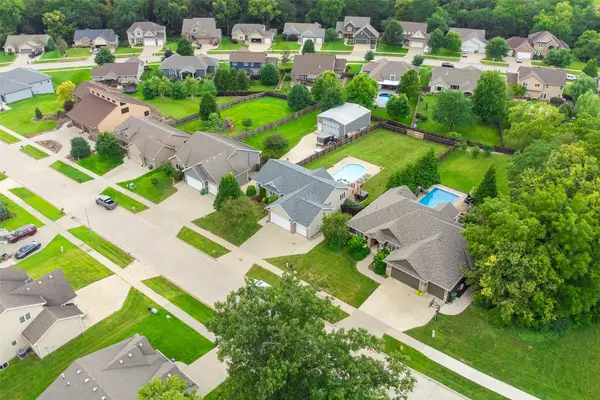 $464,999Active4 beds 3 baths1,580 sq. ft.
$464,999Active4 beds 3 baths1,580 sq. ft.5474 Pine Valley Drive, Pleasant Hill, IA 50327
MLS# 723421Listed by: RE/MAX REVOLUTION 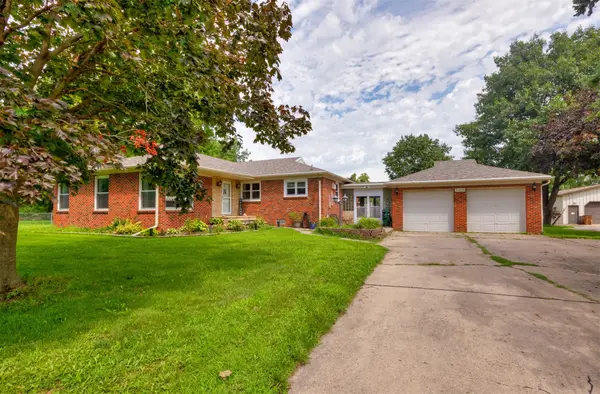 $290,000Pending3 beds 2 baths1,933 sq. ft.
$290,000Pending3 beds 2 baths1,933 sq. ft.5200 E Oakwood Drive, Pleasant Hill, IA 50327
MLS# 723369Listed by: RE/MAX CONCEPTS
