4860 E Oakwood Drive, Pleasant Hill, IA 50327
Local realty services provided by:Better Homes and Gardens Real Estate Innovations
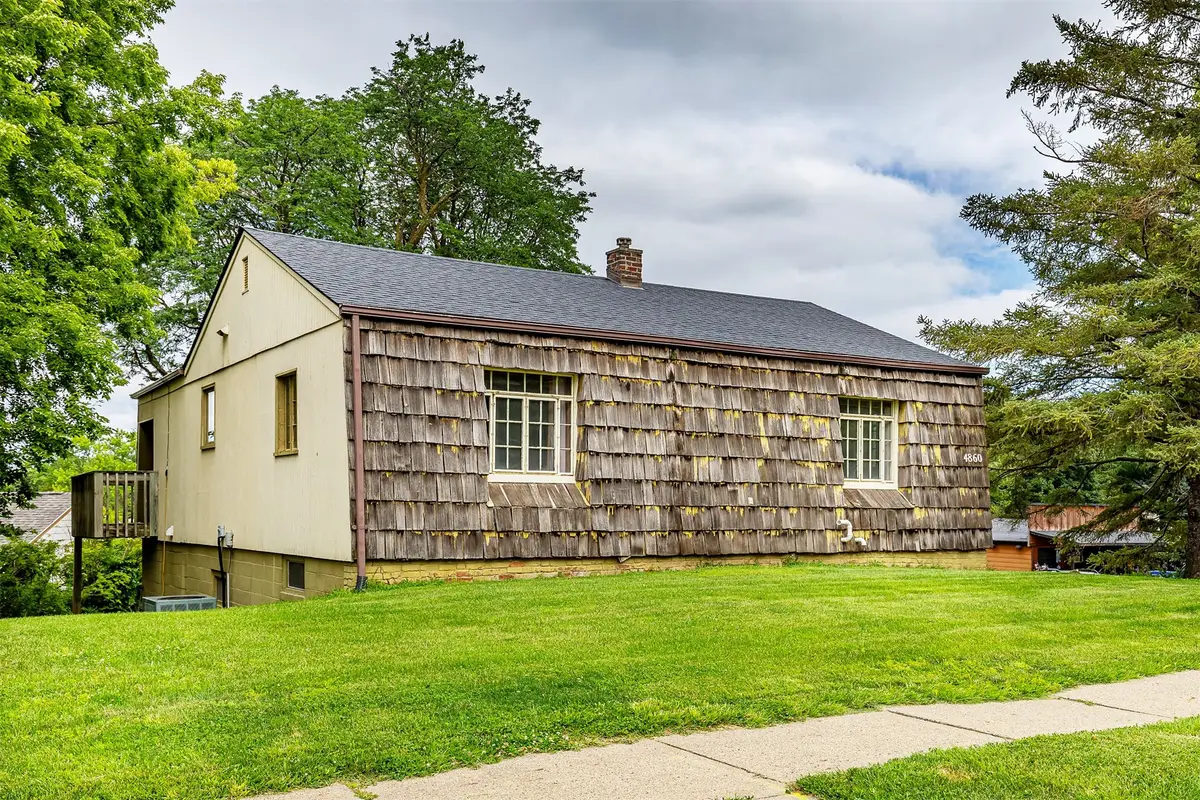
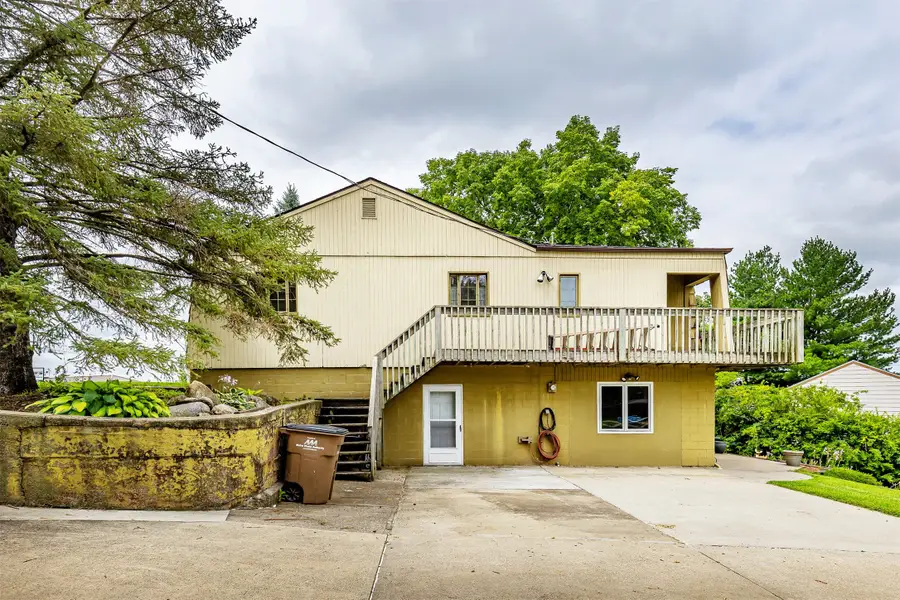
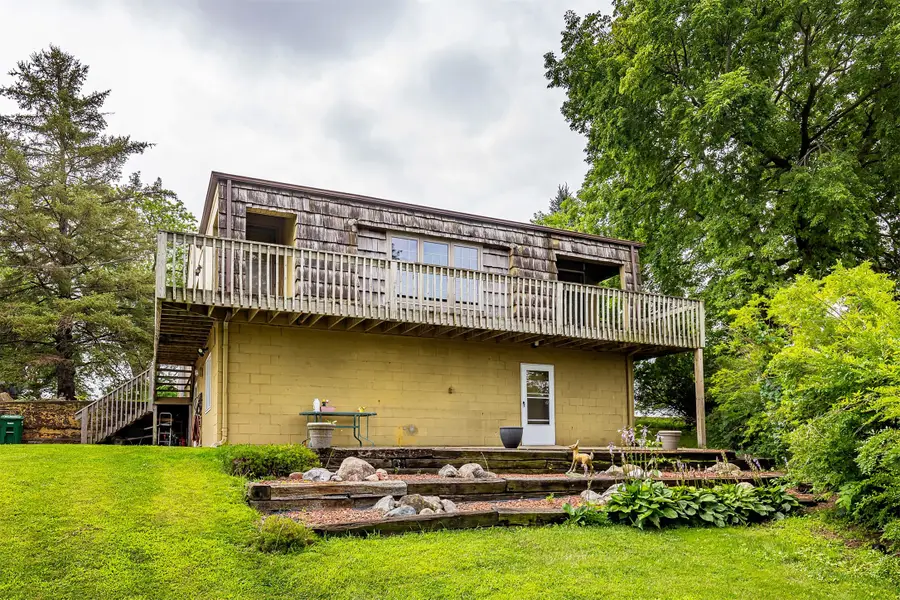
4860 E Oakwood Drive,Pleasant Hill, IA 50327
$215,000
- 3 Beds
- 2 Baths
- 1,376 sq. ft.
- Single family
- Pending
Listed by:jonny lee
Office:re/max precision
MLS#:722636
Source:IA_DMAAR
Price summary
- Price:$215,000
- Price per sq. ft.:$156.25
About this home
Looking for a home located in the heart of Pleasant Hill across from the elementary on a large lot? Look no further! Don’t miss the opportunity to own this one-of-a-kind home priced well below assessed value. With a little sweat equity, this can be a great investment. The unique floor plan & features guarantee there is no other house like this. It's solid & sturdy with concrete floors & walls. Main level features 2 bedrooms & spacious bathroom perfect for renovating into a spa retreat or walk-in wardrobe. A kitchen with plentiful cabinets is connected to dining area & sliders leading to large wrap around deck. A sizable living room features beautiful wood beams & decorative fireplace. The fireplace is sealed off but could be restored or converted to gas. Walkout basement is finished (900 sq/ft per Seller) providing more space with 2 rooms that could be used for add’l bedrooms (one nonconforming), full bath & large living area. Throughout the home enjoy original built-ins & characteristics specific to this era of home. The tree-lined property provides privacy & is perfect for entertaining or enjoying quiet nights. You’ll love the workspace available in a large insulated 2-car garage plumbed for wood burner, multiple 220 outlets & drain. Adding to the nostalgia and history of the property, this was once the home of Des Moines legendary bartender, Ruthie (yes, the namesake to Exile Brewing Company's popular Ruthie Gold Lager). Home is being sold as is and is priced accordingly.
Contact an agent
Home facts
- Year built:1940
- Listing Id #:722636
- Added:26 day(s) ago
- Updated:August 06, 2025 at 09:42 PM
Rooms and interior
- Bedrooms:3
- Total bathrooms:2
- Full bathrooms:2
- Living area:1,376 sq. ft.
Heating and cooling
- Cooling:Central Air
- Heating:Forced Air, Gas, Natural Gas
Structure and exterior
- Roof:Asphalt, Shingle
- Year built:1940
- Building area:1,376 sq. ft.
- Lot area:0.66 Acres
Utilities
- Water:Public
- Sewer:Public Sewer
Finances and disclosures
- Price:$215,000
- Price per sq. ft.:$156.25
- Tax amount:$3,734
New listings near 4860 E Oakwood Drive
- Open Sun, 1 to 3pmNew
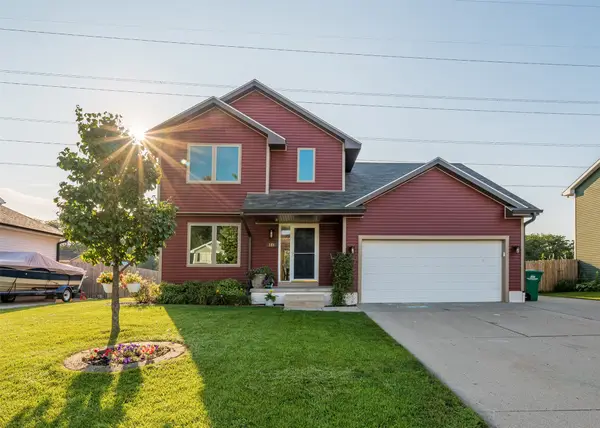 $315,000Active4 beds 3 baths1,595 sq. ft.
$315,000Active4 beds 3 baths1,595 sq. ft.185 Burr Oak Boulevard, Pleasant Hill, IA 50327
MLS# 724221Listed by: KELLER WILLIAMS ANKENY METRO - New
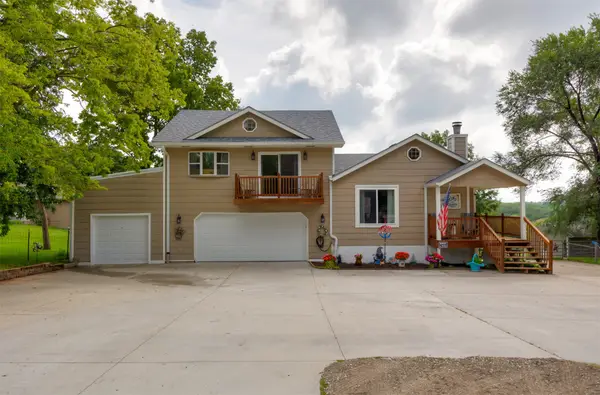 $499,000Active3 beds 2 baths1,364 sq. ft.
$499,000Active3 beds 2 baths1,364 sq. ft.1129 SE 55th Street, Pleasant Hill, IA 50327
MLS# 724224Listed by: RE/MAX CONCEPTS - New
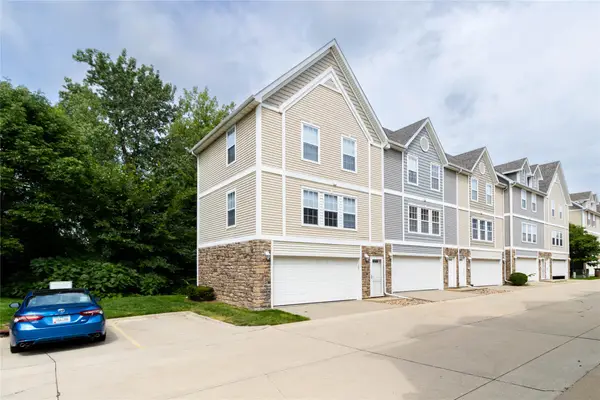 $177,900Active2 beds 2 baths1,056 sq. ft.
$177,900Active2 beds 2 baths1,056 sq. ft.1106 Fieldstone Lane, Pleasant Hill, IA 50327
MLS# 724102Listed by: KELLER WILLIAMS REALTY GDM - Open Sun, 3 to 5pmNew
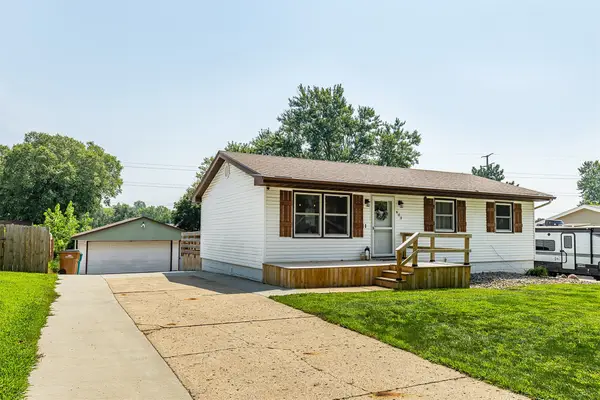 $285,000Active4 beds 3 baths960 sq. ft.
$285,000Active4 beds 3 baths960 sq. ft.603 Parkwood Boulevard, Pleasant Hill, IA 50327
MLS# 723571Listed by: RE/MAX CONCEPTS 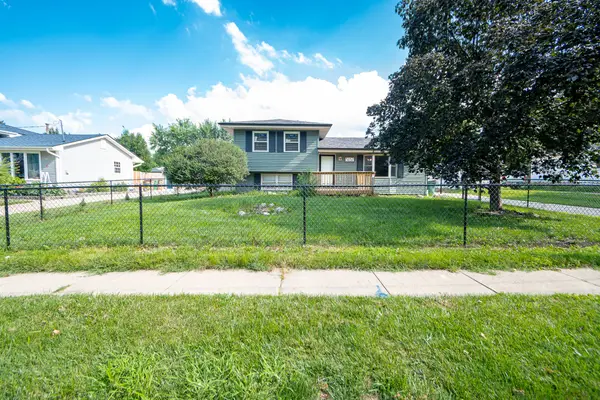 $333,333Active3 beds 2 baths928 sq. ft.
$333,333Active3 beds 2 baths928 sq. ft.5157 Walnut Drive, Pleasant Hill, IA 50327
MLS# 723478Listed by: LPT REALTY, LLC- Open Sun, 1 to 3pm
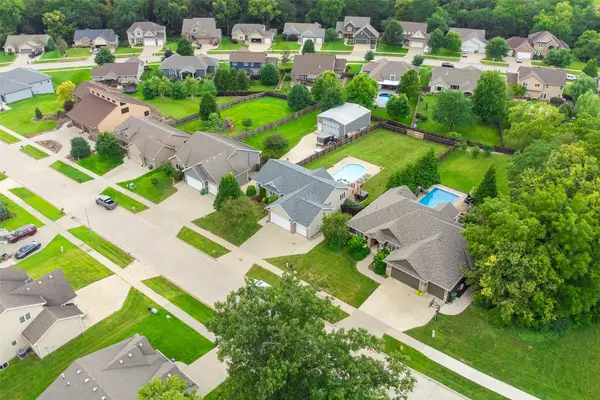 $464,999Active4 beds 3 baths1,580 sq. ft.
$464,999Active4 beds 3 baths1,580 sq. ft.5474 Pine Valley Drive, Pleasant Hill, IA 50327
MLS# 723421Listed by: RE/MAX REVOLUTION 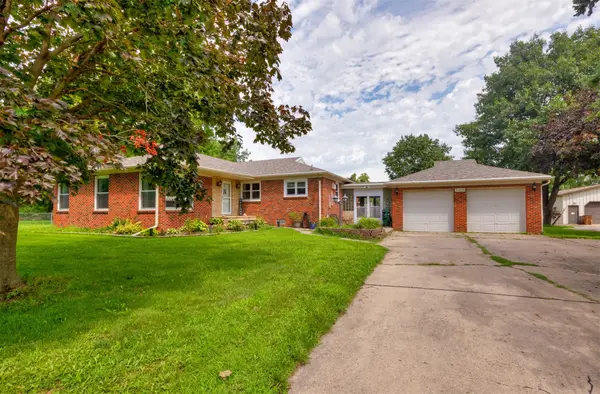 $290,000Pending3 beds 2 baths1,933 sq. ft.
$290,000Pending3 beds 2 baths1,933 sq. ft.5200 E Oakwood Drive, Pleasant Hill, IA 50327
MLS# 723369Listed by: RE/MAX CONCEPTS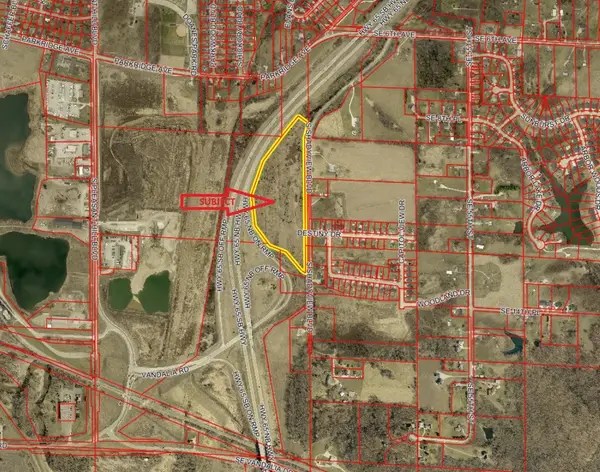 $299,900Active19.19 Acres
$299,900Active19.19 Acres900 Block S Shadyview Drive, Pleasant Hill, IA 50327
MLS# 723121Listed by: KESTERSON REALTY & APPRAISAL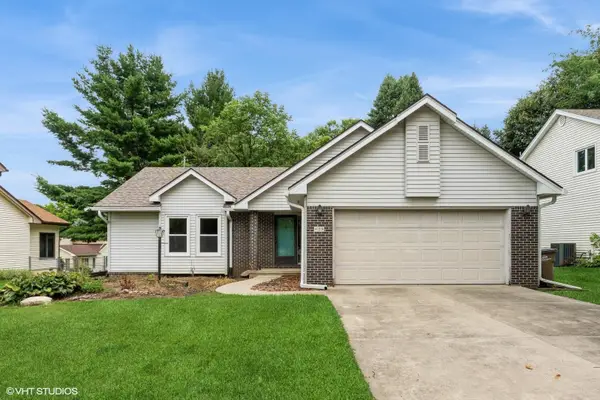 $235,000Pending3 beds 2 baths1,201 sq. ft.
$235,000Pending3 beds 2 baths1,201 sq. ft.409 Hawthorn Circle, Pleasant Hill, IA 50327
MLS# 723070Listed by: RE/MAX CONCEPTS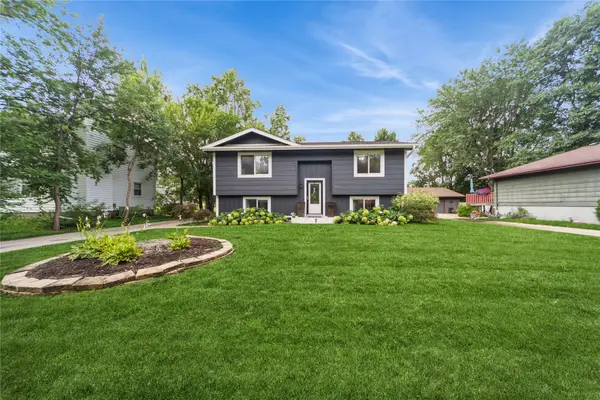 $265,000Pending3 beds 2 baths893 sq. ft.
$265,000Pending3 beds 2 baths893 sq. ft.4463 Concord Drive, Pleasant Hill, IA 50327
MLS# 722853Listed by: KELLER WILLIAMS ANKENY METRO
