5185 Boulder Drive, Pleasant Hill, IA 50327
Local realty services provided by:Better Homes and Gardens Real Estate Innovations
5185 Boulder Drive,Pleasant Hill, IA 50327
$310,000
- 3 Beds
- 3 Baths
- 1,464 sq. ft.
- Condominium
- Pending
Listed by:rick sabala
Office:lpt realty, llc.
MLS#:722559
Source:IA_DMAAR
Price summary
- Price:$310,000
- Price per sq. ft.:$211.75
- Monthly HOA dues:$270
About this home
Welcome to your new home in Pleasant Hill’s Copper Creek Estates! Minutes from Copper Creek Golf Course, live comfortably in this spacious 3 bdrm, 3 bath townhome with oversized 3-car garage, split bedroom layout, and a finished lower level! Enter into an inviting open-concept space with tray ceilings and cozy gas fireplace. The kitchen features hardwood floors, granite countertops, cherry cabinets, and stainless steel appliances. Pass through the dining area to the patio and newly refinished deck. A convenient laundry room is located right off a sizeable master bedroom with ensuite bath, dual sinks, and large walk-in closet. Walk downstairs to the lower level to find a generously sized living/rec room, third bedroom, third bathroom, as well as an ample storage room. Top off this lower level with nine-foot ceilings and egress windows for a versatile second living space. HOA includes lawncare and snow removal so you can relax! Call today for a tour!
Contact an agent
Home facts
- Year built:2015
- Listing ID #:722559
- Added:70 day(s) ago
- Updated:September 11, 2025 at 07:27 AM
Rooms and interior
- Bedrooms:3
- Total bathrooms:3
- Full bathrooms:1
- Living area:1,464 sq. ft.
Heating and cooling
- Cooling:Central Air
- Heating:Forced Air, Gas, Natural Gas
Structure and exterior
- Roof:Asphalt, Shingle
- Year built:2015
- Building area:1,464 sq. ft.
- Lot area:0.14 Acres
Utilities
- Water:Public
- Sewer:Public Sewer
Finances and disclosures
- Price:$310,000
- Price per sq. ft.:$211.75
- Tax amount:$5,666
New listings near 5185 Boulder Drive
- Open Sun, 1 to 3pmNew
 $263,000Active2 beds 2 baths1,010 sq. ft.
$263,000Active2 beds 2 baths1,010 sq. ft.4804 Fairview Drive, Pleasant Hill, IA 50327
MLS# 726799Listed by: RE/MAX CONCEPTS - New
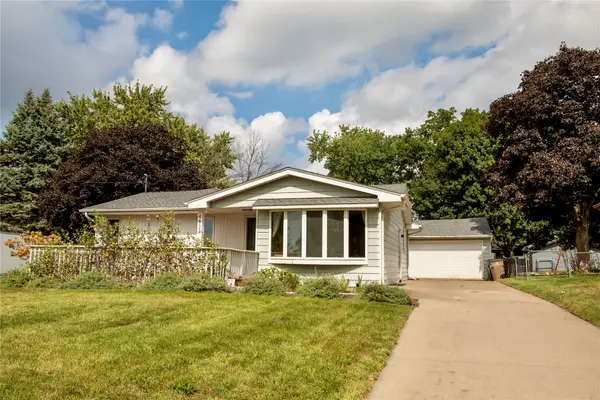 $285,000Active4 beds 2 baths1,555 sq. ft.
$285,000Active4 beds 2 baths1,555 sq. ft.4824 Hillcrest Drive, Pleasant Hill, IA 50327
MLS# 726653Listed by: 1 PERCENT LISTS EVOLUTION - New
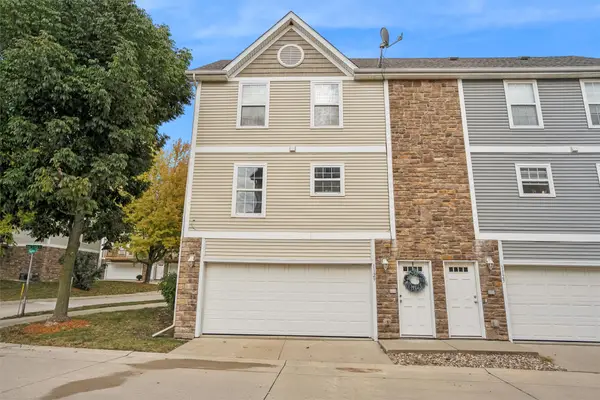 $179,900Active2 beds 2 baths1,056 sq. ft.
$179,900Active2 beds 2 baths1,056 sq. ft.1129 Flagstone Lane, Pleasant Hill, IA 50327
MLS# 726622Listed by: RE/MAX CONCEPTS - New
 $345,000Active4 beds 3 baths1,651 sq. ft.
$345,000Active4 beds 3 baths1,651 sq. ft.245 SE Wildflower Court, Pleasant Hill, IA 50327
MLS# 726597Listed by: RE/MAX CONCEPTS - New
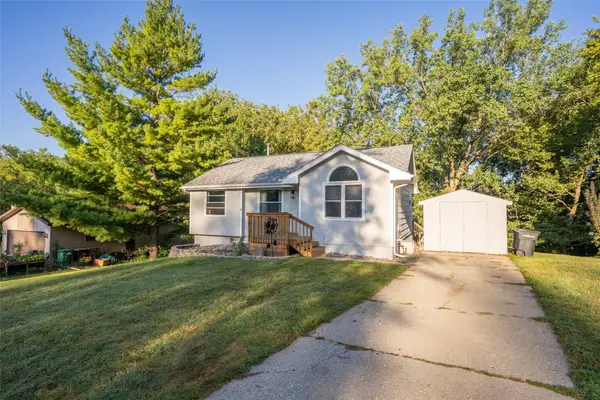 $245,000Active4 beds 2 baths924 sq. ft.
$245,000Active4 beds 2 baths924 sq. ft.4440 Lexington Drive, Pleasant Hill, IA 50327
MLS# 726513Listed by: PENNIE CARROLL & ASSOCIATES - New
 $250,000Active3 beds 2 baths953 sq. ft.
$250,000Active3 beds 2 baths953 sq. ft.680 S Hickory Boulevard, Pleasant Hill, IA 50327
MLS# 726546Listed by: PENNIE CARROLL & ASSOCIATES - New
 $382,900Active3 beds 4 baths1,352 sq. ft.
$382,900Active3 beds 4 baths1,352 sq. ft.545 Christie Lane, Pleasant Hill, IA 50327
MLS# 726202Listed by: LPT REALTY, LLC - New
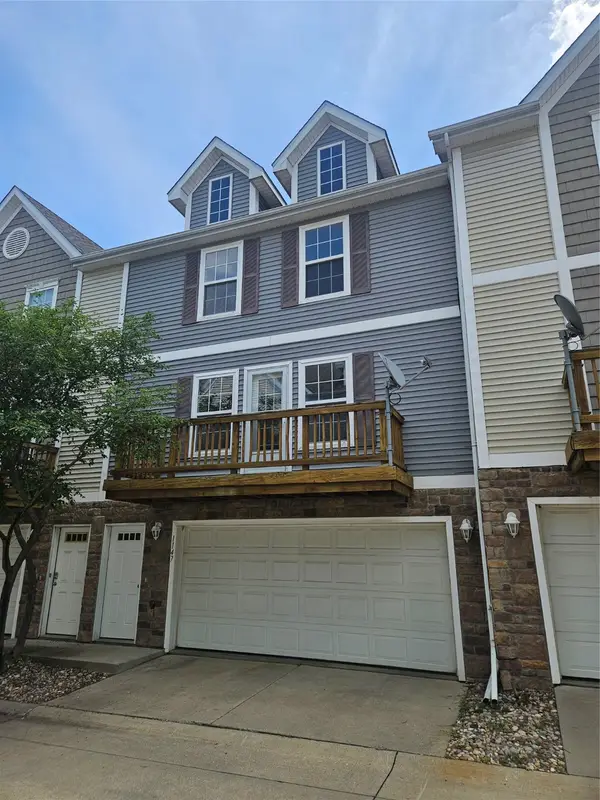 $164,900Active2 beds 2 baths1,056 sq. ft.
$164,900Active2 beds 2 baths1,056 sq. ft.1147 Blackstone Lane, Pleasant Hill, IA 50327
MLS# 726333Listed by: RE/MAX REVOLUTION 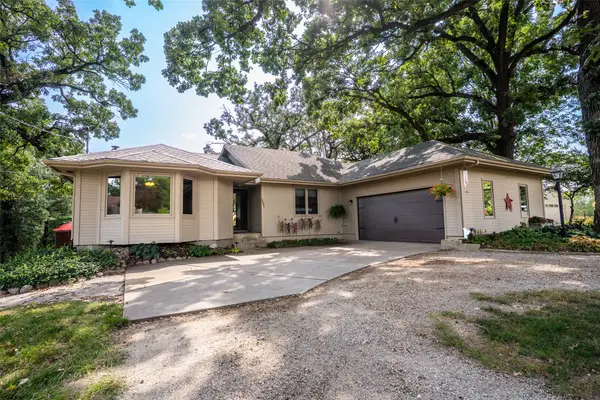 $525,000Pending3 beds 5 baths2,037 sq. ft.
$525,000Pending3 beds 5 baths2,037 sq. ft.6491 SE 6th Avenue, Pleasant Hill, IA 50327
MLS# 726139Listed by: PENNIE CARROLL & ASSOCIATES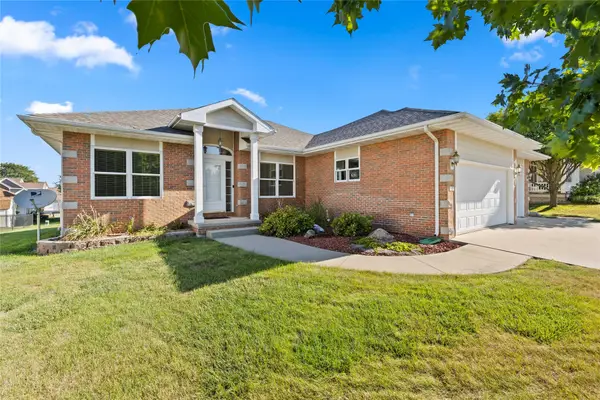 $339,900Active3 beds 2 baths1,431 sq. ft.
$339,900Active3 beds 2 baths1,431 sq. ft.5930 Martin Drive, Pleasant Hill, IA 50327
MLS# 725837Listed by: AGENCY IOWA
