726 SE 69th Street, Pleasant Hill, IA 50327
Local realty services provided by:Better Homes and Gardens Real Estate Innovations
726 SE 69th Street,Pleasant Hill, IA 50327
$375,000
- 4 Beds
- 3 Baths
- 1,415 sq. ft.
- Single family
- Active
Listed by:kathy swanson
Office:re/max concepts
MLS#:724370
Source:IA_DMAAR
Price summary
- Price:$375,000
- Price per sq. ft.:$265.02
About this home
This mortgage is assumable at 3.625%! Exceptional 4-bedroom, 3-bath home with premium upgrades far beyond standard new-build finishes—backing directly to peaceful Hickory Glen Park with no rear neighbors. Inside, artisan-crafted wood accent walls set the tone for the airy, open-concept design. The chef’s kitchen features a spacious pantry, designer tile backsplash, cup washer, reverse osmosis system, and abundant cabinetry, opening to a grand living room with sleek electric fireplace and custom built-ins. The luxurious master suite boasts custom window treatments, plush upgraded carpet, and walk-in closet, while the spa-inspired ensuite offers a deep soaking tub, and smart LED mirror. Two additional main-floor bedrooms include designer touches, and the guest bath showcases a striking new tile shower. A stylish mudroom/laundry provides a drop zone, pantry, and included washer/dryer. The finished lower level offers a large living area, 4th bedroom suite with oversized walk-in closet/home office, full bath and 600+ sq ft of storage. Outdoors, relax under the pergola-covered lounge, enjoy organic garden beds, and take in the fully fenced yard that blends into the park. Extras include whole-house water filtration, new insulated modern garage door, and all new appliances—making this home move-in ready and unforgettable.
Contact an agent
Home facts
- Year built:2019
- Listing ID #:724370
- Added:47 day(s) ago
- Updated:October 01, 2025 at 07:46 PM
Rooms and interior
- Bedrooms:4
- Total bathrooms:3
- Full bathrooms:1
- Living area:1,415 sq. ft.
Heating and cooling
- Cooling:Central Air
- Heating:Forced Air, Gas, Natural Gas
Structure and exterior
- Roof:Asphalt, Shingle
- Year built:2019
- Building area:1,415 sq. ft.
- Lot area:0.14 Acres
Utilities
- Water:Public
- Sewer:Public Sewer
Finances and disclosures
- Price:$375,000
- Price per sq. ft.:$265.02
- Tax amount:$5,966 (2025)
New listings near 726 SE 69th Street
- New
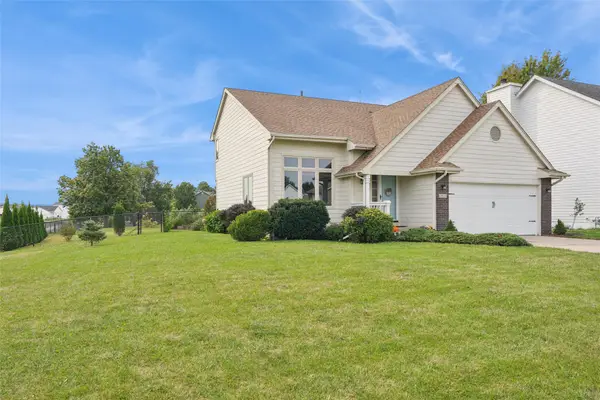 $335,000Active4 beds 3 baths1,780 sq. ft.
$335,000Active4 beds 3 baths1,780 sq. ft.5495 Schweiker Drive, Pleasant Hill, IA 50327
MLS# 727381Listed by: RE/MAX CONCEPTS - Open Sun, 1 to 3pmNew
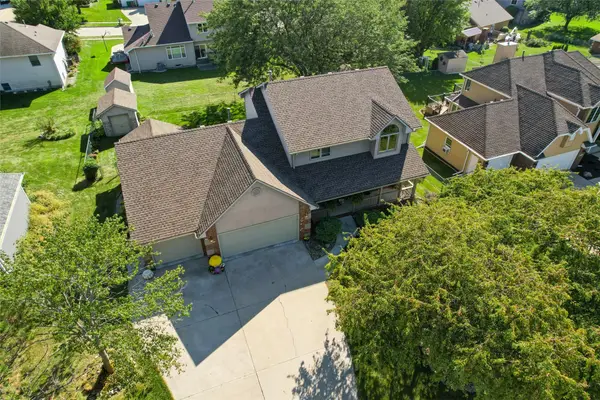 $360,000Active3 beds 3 baths2,164 sq. ft.
$360,000Active3 beds 3 baths2,164 sq. ft.5915 E Oakwood Drive, Pleasant Hill, IA 50327
MLS# 727198Listed by: IOWA REALTY MILLS CROSSING - Open Sat, 12 to 2pmNew
 $263,000Active2 beds 2 baths1,010 sq. ft.
$263,000Active2 beds 2 baths1,010 sq. ft.4804 Fairview Drive, Pleasant Hill, IA 50327
MLS# 726799Listed by: RE/MAX CONCEPTS 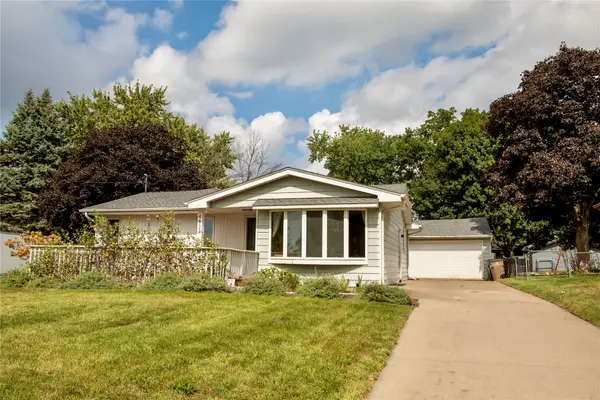 $285,000Active4 beds 2 baths1,555 sq. ft.
$285,000Active4 beds 2 baths1,555 sq. ft.4824 Hillcrest Drive, Pleasant Hill, IA 50327
MLS# 726653Listed by: 1 PERCENT LISTS EVOLUTION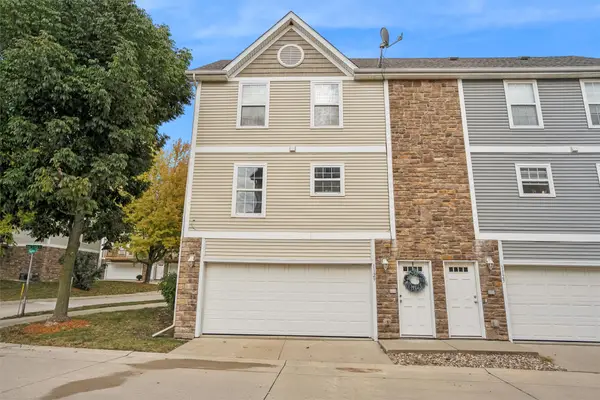 $179,900Active2 beds 2 baths1,056 sq. ft.
$179,900Active2 beds 2 baths1,056 sq. ft.1129 Flagstone Lane, Pleasant Hill, IA 50327
MLS# 726622Listed by: RE/MAX CONCEPTS $345,000Pending4 beds 3 baths1,651 sq. ft.
$345,000Pending4 beds 3 baths1,651 sq. ft.245 SE Wildflower Court, Pleasant Hill, IA 50327
MLS# 726597Listed by: RE/MAX CONCEPTS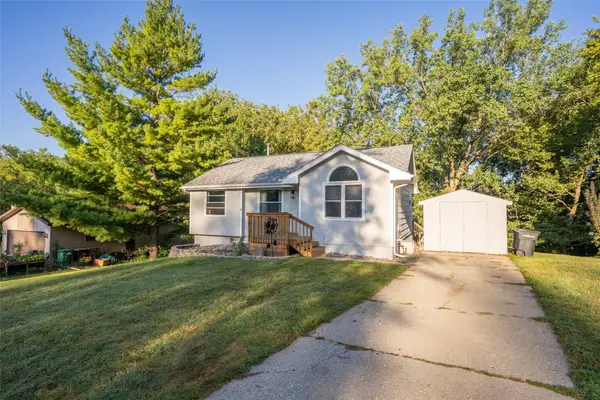 $245,000Active4 beds 2 baths924 sq. ft.
$245,000Active4 beds 2 baths924 sq. ft.4440 Lexington Drive, Pleasant Hill, IA 50327
MLS# 726513Listed by: PENNIE CARROLL & ASSOCIATES- Open Sun, 1 to 3pm
 $250,000Active3 beds 2 baths953 sq. ft.
$250,000Active3 beds 2 baths953 sq. ft.680 S Hickory Boulevard, Pleasant Hill, IA 50327
MLS# 726546Listed by: PENNIE CARROLL & ASSOCIATES  $382,900Pending3 beds 4 baths1,352 sq. ft.
$382,900Pending3 beds 4 baths1,352 sq. ft.545 Christie Lane, Pleasant Hill, IA 50327
MLS# 726202Listed by: LPT REALTY, LLC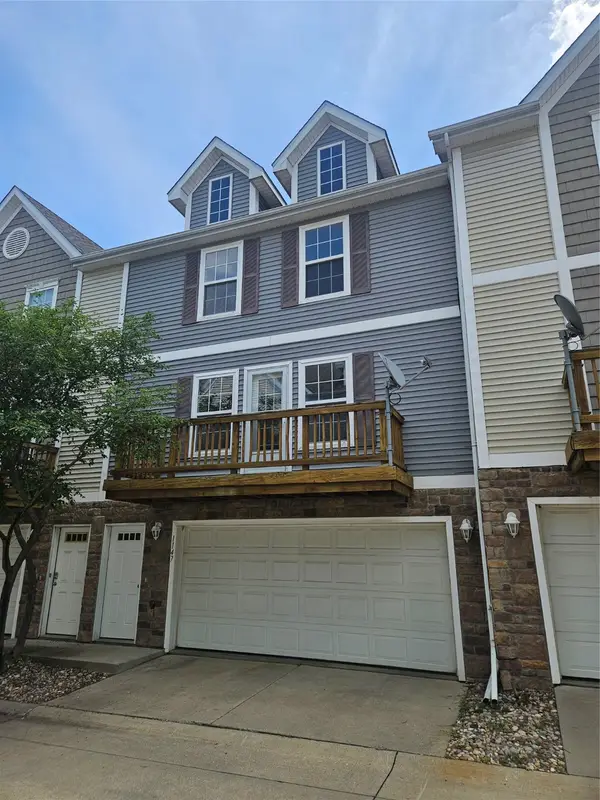 $164,900Active2 beds 2 baths1,056 sq. ft.
$164,900Active2 beds 2 baths1,056 sq. ft.1147 Blackstone Lane, Pleasant Hill, IA 50327
MLS# 726333Listed by: RE/MAX REVOLUTION
