6508 NE Kendall Avenue, Pleasant Hill, IA 50327
Local realty services provided by:Better Homes and Gardens Real Estate Innovations
6508 NE Kendall Avenue,Pleasant Hill, IA 50327
$361,900
- 3 Beds
- 2 Baths
- 1,427 sq. ft.
- Single family
- Pending
Listed by:dianna elder
Office:realty one group impact
MLS#:710964
Source:IA_DMAAR
Price summary
- Price:$361,900
- Price per sq. ft.:$253.61
- Monthly HOA dues:$12.5
About this home
Welcome to Jerry’s Homes popular Copeland ranch plan with a 3 car garage. You'll walk into an open
floor plan with tall, vaulted ceilings in the great room. The kitchen features quartz countertops and
stainless steel appliances. Other upgrades include black plumbing fixtures, black door knobs and
hinges, painted black garage doors and LVP flooring in the great room. The main floor continues to a
full bath, laundry room and 3 bedrooms. The master bedroom has a tray ceiling, en-suite bathroom and
walk-in closet. The unfinished walk out basement is stubbed out for a bath and plenty of room for
future finishes. The Sunrise Pointe development in Pleasant Hill is eligible for a 5 year tax
abatement! Jerry's Homes has been building homes since 1957.
Contact an agent
Home facts
- Year built:2025
- Listing Id #:710964
- Added:66 day(s) ago
- Updated:August 06, 2025 at 07:25 AM
Rooms and interior
- Bedrooms:3
- Total bathrooms:2
- Full bathrooms:1
- Living area:1,427 sq. ft.
Heating and cooling
- Cooling:Central Air
- Heating:Forced Air, Gas, Natural Gas
Structure and exterior
- Roof:Asphalt, Shingle
- Year built:2025
- Building area:1,427 sq. ft.
- Lot area:0.34 Acres
Utilities
- Water:Public
- Sewer:Public Sewer
Finances and disclosures
- Price:$361,900
- Price per sq. ft.:$253.61
New listings near 6508 NE Kendall Avenue
- New
 $684,999Active7 beds 5 baths2,016 sq. ft.
$684,999Active7 beds 5 baths2,016 sq. ft.6488 SE 6th Avenue, Pleasant Hill, IA 50327
MLS# 724302Listed by: BH&G REAL ESTATE INNOVATIONS - Open Sun, 1 to 3pmNew
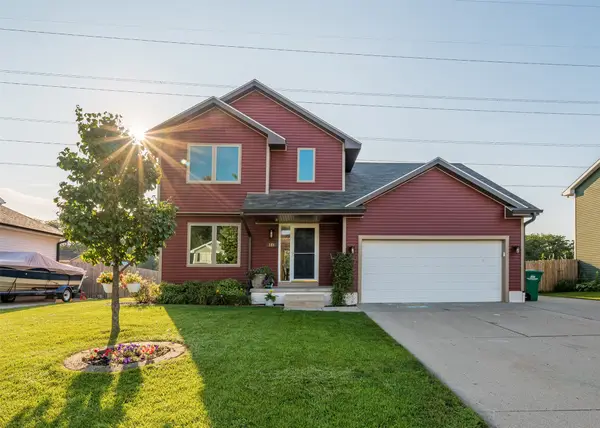 $315,000Active4 beds 3 baths1,595 sq. ft.
$315,000Active4 beds 3 baths1,595 sq. ft.185 Burr Oak Boulevard, Pleasant Hill, IA 50327
MLS# 724221Listed by: KELLER WILLIAMS ANKENY METRO - New
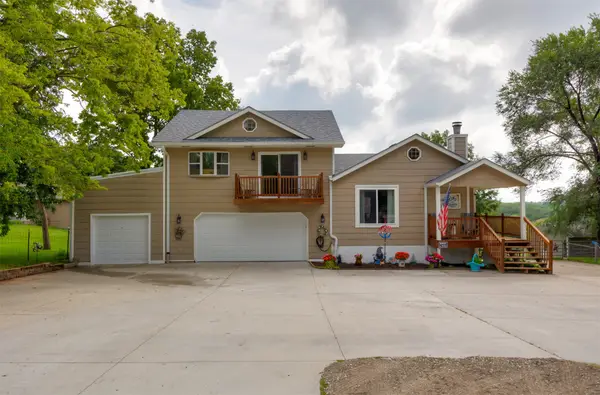 $499,000Active3 beds 2 baths1,364 sq. ft.
$499,000Active3 beds 2 baths1,364 sq. ft.1129 SE 55th Street, Pleasant Hill, IA 50327
MLS# 724224Listed by: RE/MAX CONCEPTS - New
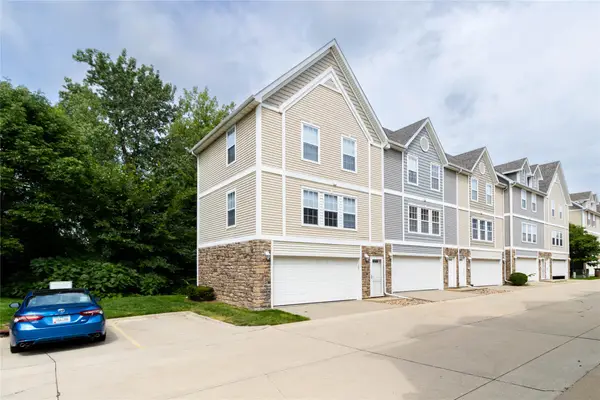 $177,900Active2 beds 2 baths1,056 sq. ft.
$177,900Active2 beds 2 baths1,056 sq. ft.1106 Fieldstone Lane, Pleasant Hill, IA 50327
MLS# 724102Listed by: KELLER WILLIAMS REALTY GDM - Open Sun, 3 to 5pmNew
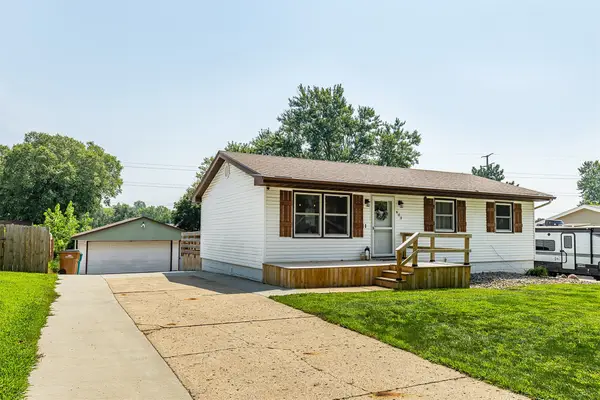 $285,000Active4 beds 3 baths960 sq. ft.
$285,000Active4 beds 3 baths960 sq. ft.603 Parkwood Boulevard, Pleasant Hill, IA 50327
MLS# 723571Listed by: RE/MAX CONCEPTS 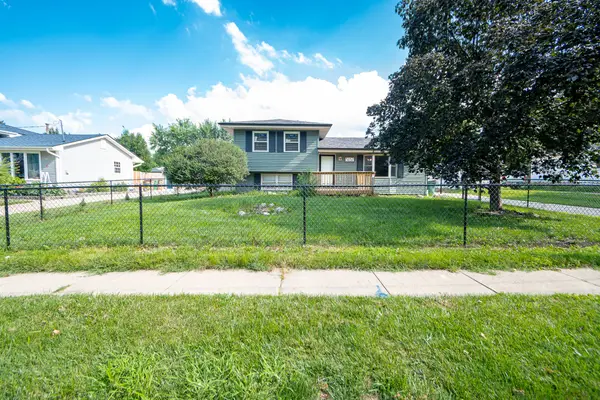 $333,333Active3 beds 2 baths928 sq. ft.
$333,333Active3 beds 2 baths928 sq. ft.5157 Walnut Drive, Pleasant Hill, IA 50327
MLS# 723478Listed by: LPT REALTY, LLC- Open Sun, 1 to 3pm
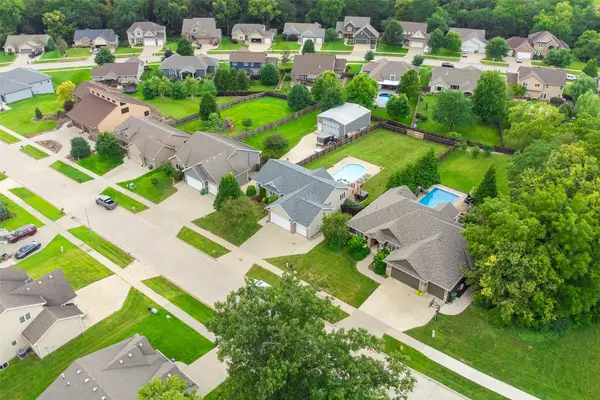 $464,999Active4 beds 3 baths1,580 sq. ft.
$464,999Active4 beds 3 baths1,580 sq. ft.5474 Pine Valley Drive, Pleasant Hill, IA 50327
MLS# 723421Listed by: RE/MAX REVOLUTION 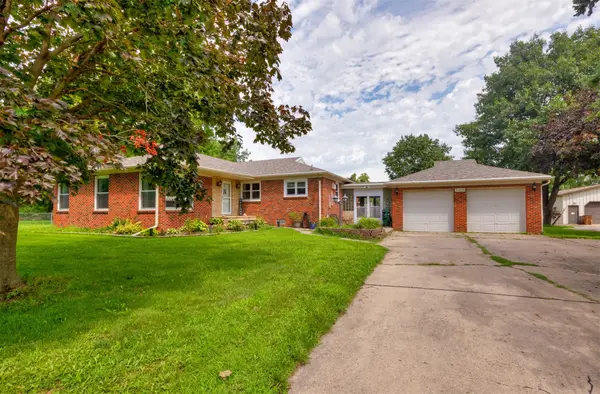 $290,000Pending3 beds 2 baths1,933 sq. ft.
$290,000Pending3 beds 2 baths1,933 sq. ft.5200 E Oakwood Drive, Pleasant Hill, IA 50327
MLS# 723369Listed by: RE/MAX CONCEPTS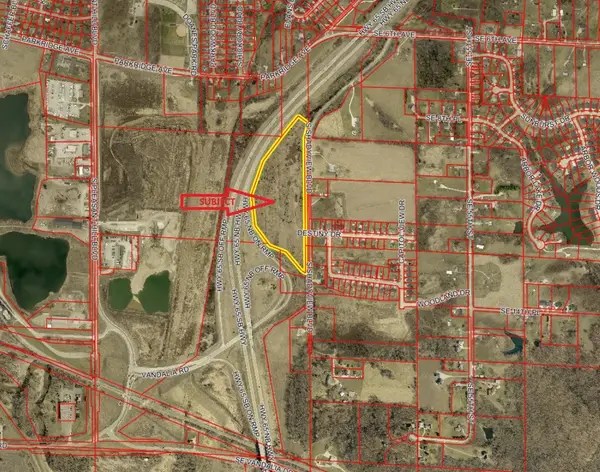 $299,900Active19.19 Acres
$299,900Active19.19 Acres900 Block S Shadyview Drive, Pleasant Hill, IA 50327
MLS# 723121Listed by: KESTERSON REALTY & APPRAISAL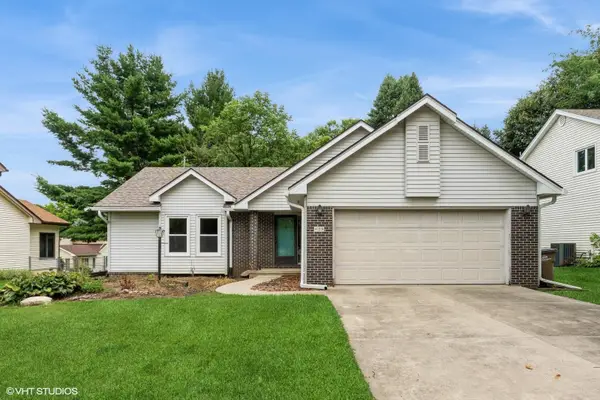 $235,000Pending3 beds 2 baths1,201 sq. ft.
$235,000Pending3 beds 2 baths1,201 sq. ft.409 Hawthorn Circle, Pleasant Hill, IA 50327
MLS# 723070Listed by: RE/MAX CONCEPTS
