6550 SE 32nd Avenue, Pleasant Hill, IA 50327
Local realty services provided by:Better Homes and Gardens Real Estate Innovations
6550 SE 32nd Avenue,Pleasant Hill, IA 50327
$284,900
- 3 Beds
- 1 Baths
- 1,075 sq. ft.
- Single family
- Pending
Listed by:gary johnson
Office:ellen fitzpatrick real estate
MLS#:722724
Source:IA_DMAAR
Price summary
- Price:$284,900
- Price per sq. ft.:$265.02
About this home
This charming all-brick ranch is nestled on nearly half an acre at the end of a quiet dead-end road near Yellow Banks Park, within the SE Polk School District. Enjoy peaceful surroundings with the convenience of being just 15 minutes from Downtown Des Moines and only minutes from Pleasant Hill and the Hwy 5/69 bypass—an ideal location for work and play. Inside, you’ll find a bright, welcoming space filled with natural light. The kitchen offers plenty of storage and includes a stove, microwave, and refrigerator. The main level features three generously sized bedrooms and a cozy brick fireplace in the living room. Beautiful hardwood floors run throughout the living room, hallway, and all three bedrooms. Downstairs, the partially finished basement includes a family room and a non-conforming bedroom, offering extra space for guests, a home office, or recreation. The detached 2-car garage is perfect for vehicles, hobbies, tools, or extra storage. Step out onto the spacious deck and patio to take in the large backyard—ideal for entertaining or simply relaxing outdoors. Major updates in 2022 include a new roof and gutters on the home, as well as a new roof, gutters, and siding on the garage—giving you peace of mind for years to come. If you’ve been dreaming of quiet living with easy access to everything, this home is a must-see. Don’t miss your chance!
Contact an agent
Home facts
- Year built:1962
- Listing ID #:722724
- Added:66 day(s) ago
- Updated:September 11, 2025 at 07:27 AM
Rooms and interior
- Bedrooms:3
- Total bathrooms:1
- Full bathrooms:1
- Living area:1,075 sq. ft.
Heating and cooling
- Cooling:Central Air
- Heating:Forced Air, Gas, Propane
Structure and exterior
- Roof:Asphalt, Shingle
- Year built:1962
- Building area:1,075 sq. ft.
- Lot area:0.44 Acres
Utilities
- Water:Rural
- Sewer:Septic Tank
Finances and disclosures
- Price:$284,900
- Price per sq. ft.:$265.02
- Tax amount:$3,195
New listings near 6550 SE 32nd Avenue
- Open Sun, 1 to 3pmNew
 $263,000Active2 beds 2 baths1,010 sq. ft.
$263,000Active2 beds 2 baths1,010 sq. ft.4804 Fairview Drive, Pleasant Hill, IA 50327
MLS# 726799Listed by: RE/MAX CONCEPTS - New
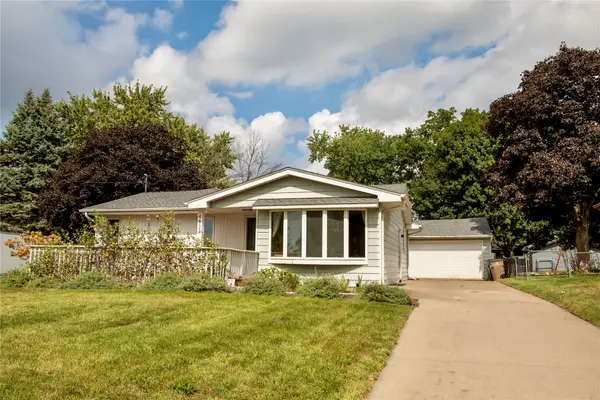 $285,000Active4 beds 2 baths1,555 sq. ft.
$285,000Active4 beds 2 baths1,555 sq. ft.4824 Hillcrest Drive, Pleasant Hill, IA 50327
MLS# 726653Listed by: 1 PERCENT LISTS EVOLUTION - New
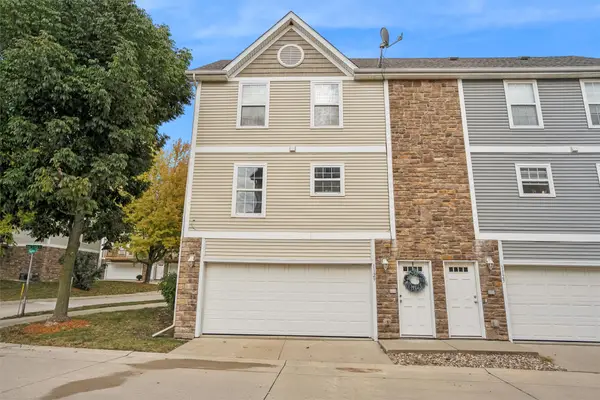 $179,900Active2 beds 2 baths1,056 sq. ft.
$179,900Active2 beds 2 baths1,056 sq. ft.1129 Flagstone Lane, Pleasant Hill, IA 50327
MLS# 726622Listed by: RE/MAX CONCEPTS - New
 $345,000Active4 beds 3 baths1,651 sq. ft.
$345,000Active4 beds 3 baths1,651 sq. ft.245 SE Wildflower Court, Pleasant Hill, IA 50327
MLS# 726597Listed by: RE/MAX CONCEPTS - New
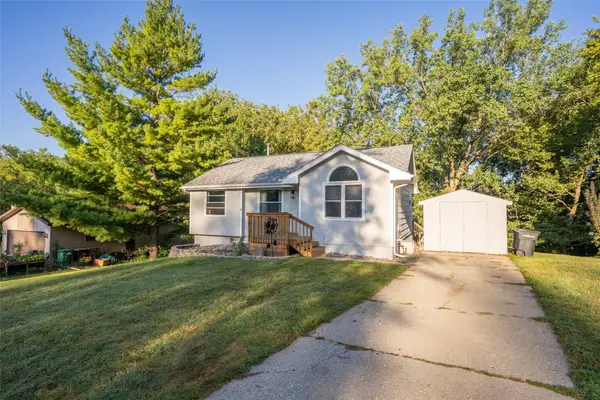 $245,000Active4 beds 2 baths924 sq. ft.
$245,000Active4 beds 2 baths924 sq. ft.4440 Lexington Drive, Pleasant Hill, IA 50327
MLS# 726513Listed by: PENNIE CARROLL & ASSOCIATES - New
 $250,000Active3 beds 2 baths953 sq. ft.
$250,000Active3 beds 2 baths953 sq. ft.680 S Hickory Boulevard, Pleasant Hill, IA 50327
MLS# 726546Listed by: PENNIE CARROLL & ASSOCIATES - New
 $382,900Active3 beds 4 baths1,352 sq. ft.
$382,900Active3 beds 4 baths1,352 sq. ft.545 Christie Lane, Pleasant Hill, IA 50327
MLS# 726202Listed by: LPT REALTY, LLC - New
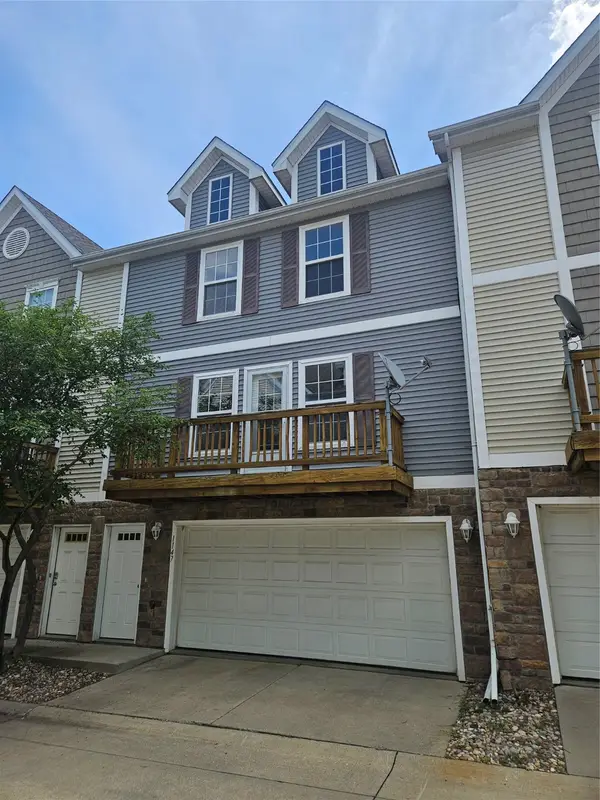 $164,900Active2 beds 2 baths1,056 sq. ft.
$164,900Active2 beds 2 baths1,056 sq. ft.1147 Blackstone Lane, Pleasant Hill, IA 50327
MLS# 726333Listed by: RE/MAX REVOLUTION 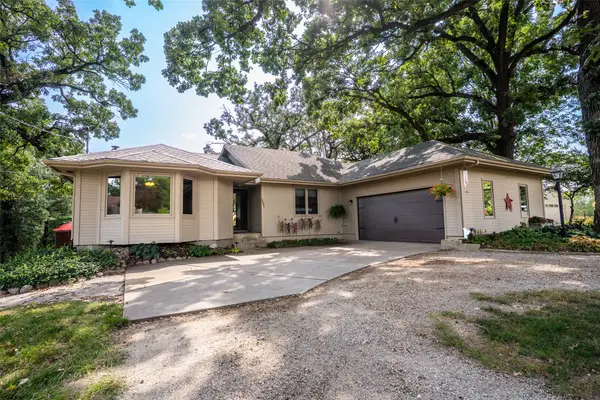 $525,000Pending3 beds 5 baths2,037 sq. ft.
$525,000Pending3 beds 5 baths2,037 sq. ft.6491 SE 6th Avenue, Pleasant Hill, IA 50327
MLS# 726139Listed by: PENNIE CARROLL & ASSOCIATES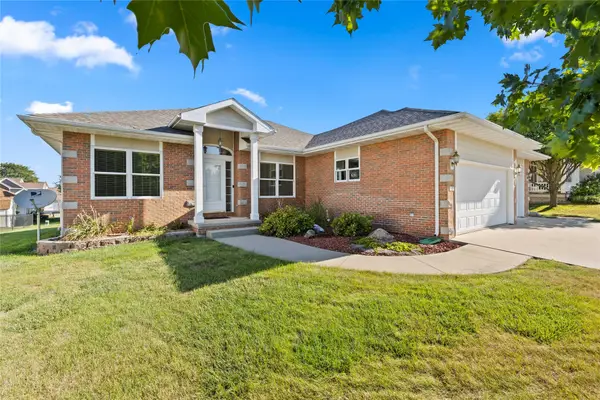 $339,900Active3 beds 2 baths1,431 sq. ft.
$339,900Active3 beds 2 baths1,431 sq. ft.5930 Martin Drive, Pleasant Hill, IA 50327
MLS# 725837Listed by: AGENCY IOWA
