7333 SE 6th Avenue, Pleasant Hill, IA 50327
Local realty services provided by:Better Homes and Gardens Real Estate Innovations
7333 SE 6th Avenue,Pleasant Hill, IA 50327
$599,500
- 4 Beds
- 3 Baths
- 2,224 sq. ft.
- Single family
- Active
Listed by:pennie carroll
Office:pennie carroll & associates
MLS#:716778
Source:IA_DMAAR
Price summary
- Price:$599,500
- Price per sq. ft.:$269.56
About this home
What an opportunity! It’s the best of both worlds: Country Living within minutes of City Amenities! This well cared for ranch rests on nearly 5 acres of ideal land, perfect for large farm animals and for the new owners to stretch in nearly 3,700 updated & finished sqft. Step inside to the unique and open floor plan. Choose from two fireplaces to snuggle up to with one in the formal dining/gaming room & the other in the stunning vaulted great room. All appliances are included in the bright white vaulted kitchen. There is no shortage of cabinet and counter space in this well planned kitchen with center stage to the enormous windows. Gaze out the walls of windows in the 4 season room overlooking the 3 pastures and beautiful landscaping. The sitting room leads to the primary suite with spa like bathroom to include soaking tub, shower, dbl vanity & walk in closet.Two additional bedrooms are near the full guest bath. There is more! Finished lower level has access to the tuck under garage, family room, 4th bedroom & bath. Bonus rooms can be used for playroom & storage. Enjoy the outdoors from the covered patio or open deck. The pole barn holds 2 auto watering systems for your animals and overhead doors and storage/work room. This paradise is on hard surface and minutes to SEPolk Highschool, Jr High & Elementary with amenities of Pleasant Hill, Altoona & Des Moines. Welcome Home!
Contact an agent
Home facts
- Year built:1972
- Listing ID #:716778
- Added:149 day(s) ago
- Updated:September 23, 2025 at 03:05 PM
Rooms and interior
- Bedrooms:4
- Total bathrooms:3
- Full bathrooms:2
- Living area:2,224 sq. ft.
Heating and cooling
- Cooling:Central Air
- Heating:Forced Air, Gas, Natural Gas
Structure and exterior
- Roof:Asphalt, Shingle
- Year built:1972
- Building area:2,224 sq. ft.
- Lot area:4.94 Acres
Utilities
- Water:Well
- Sewer:Septic Tank
Finances and disclosures
- Price:$599,500
- Price per sq. ft.:$269.56
- Tax amount:$9,724
New listings near 7333 SE 6th Avenue
- Open Sun, 1 to 3pmNew
 $263,000Active2 beds 2 baths1,010 sq. ft.
$263,000Active2 beds 2 baths1,010 sq. ft.4804 Fairview Drive, Pleasant Hill, IA 50327
MLS# 726799Listed by: RE/MAX CONCEPTS - New
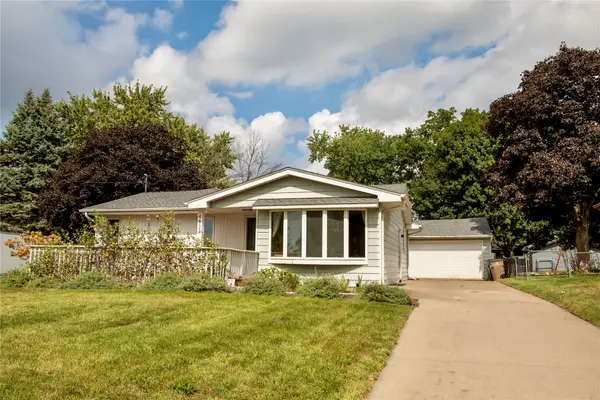 $285,000Active4 beds 2 baths1,555 sq. ft.
$285,000Active4 beds 2 baths1,555 sq. ft.4824 Hillcrest Drive, Pleasant Hill, IA 50327
MLS# 726653Listed by: 1 PERCENT LISTS EVOLUTION - New
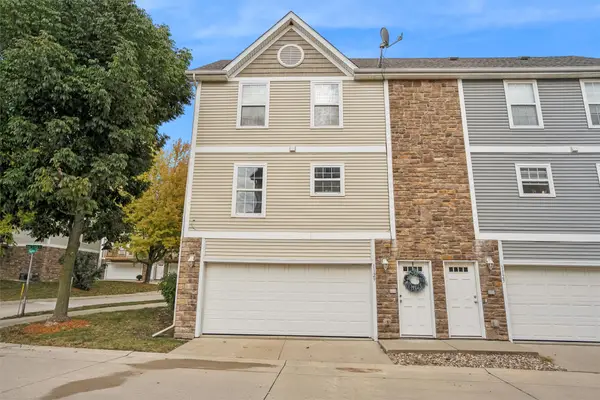 $179,900Active2 beds 2 baths1,056 sq. ft.
$179,900Active2 beds 2 baths1,056 sq. ft.1129 Flagstone Lane, Pleasant Hill, IA 50327
MLS# 726622Listed by: RE/MAX CONCEPTS - New
 $345,000Active4 beds 3 baths1,651 sq. ft.
$345,000Active4 beds 3 baths1,651 sq. ft.245 SE Wildflower Court, Pleasant Hill, IA 50327
MLS# 726597Listed by: RE/MAX CONCEPTS - New
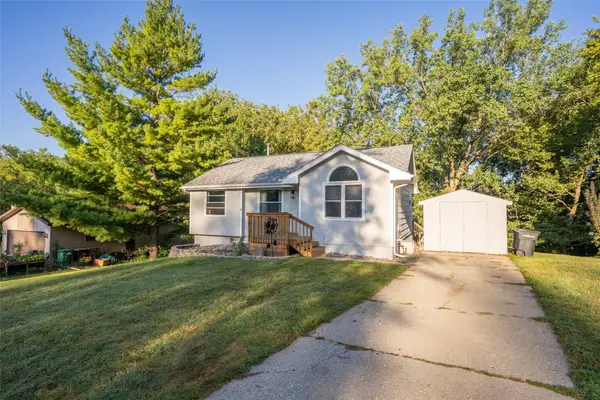 $245,000Active4 beds 2 baths924 sq. ft.
$245,000Active4 beds 2 baths924 sq. ft.4440 Lexington Drive, Pleasant Hill, IA 50327
MLS# 726513Listed by: PENNIE CARROLL & ASSOCIATES - New
 $250,000Active3 beds 2 baths953 sq. ft.
$250,000Active3 beds 2 baths953 sq. ft.680 S Hickory Boulevard, Pleasant Hill, IA 50327
MLS# 726546Listed by: PENNIE CARROLL & ASSOCIATES - New
 $382,900Active3 beds 4 baths1,352 sq. ft.
$382,900Active3 beds 4 baths1,352 sq. ft.545 Christie Lane, Pleasant Hill, IA 50327
MLS# 726202Listed by: LPT REALTY, LLC - New
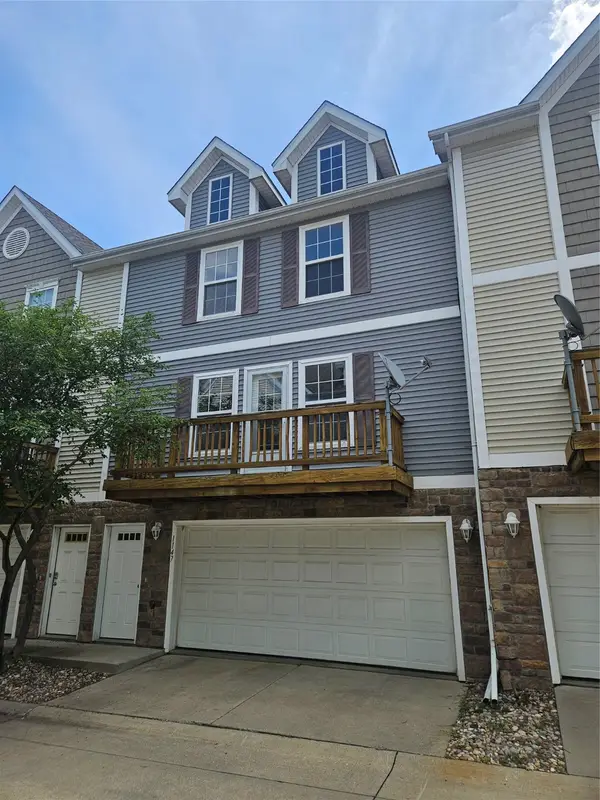 $164,900Active2 beds 2 baths1,056 sq. ft.
$164,900Active2 beds 2 baths1,056 sq. ft.1147 Blackstone Lane, Pleasant Hill, IA 50327
MLS# 726333Listed by: RE/MAX REVOLUTION 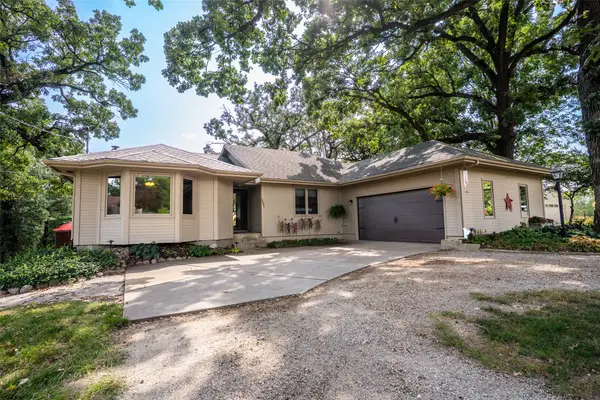 $525,000Pending3 beds 5 baths2,037 sq. ft.
$525,000Pending3 beds 5 baths2,037 sq. ft.6491 SE 6th Avenue, Pleasant Hill, IA 50327
MLS# 726139Listed by: PENNIE CARROLL & ASSOCIATES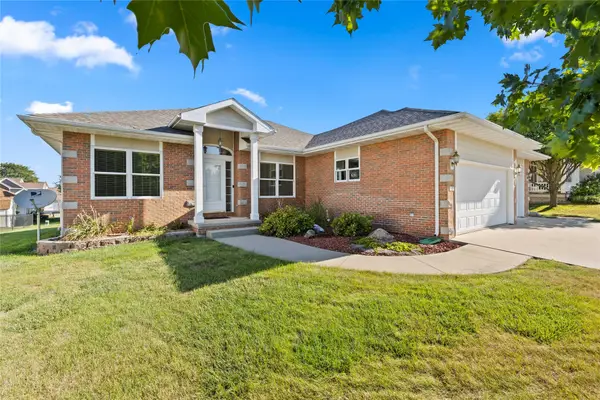 $339,900Active3 beds 2 baths1,431 sq. ft.
$339,900Active3 beds 2 baths1,431 sq. ft.5930 Martin Drive, Pleasant Hill, IA 50327
MLS# 725837Listed by: AGENCY IOWA
