7378 SE 9th Avenue, Pleasant Hill, IA 50327
Local realty services provided by:Better Homes and Gardens Real Estate Innovations
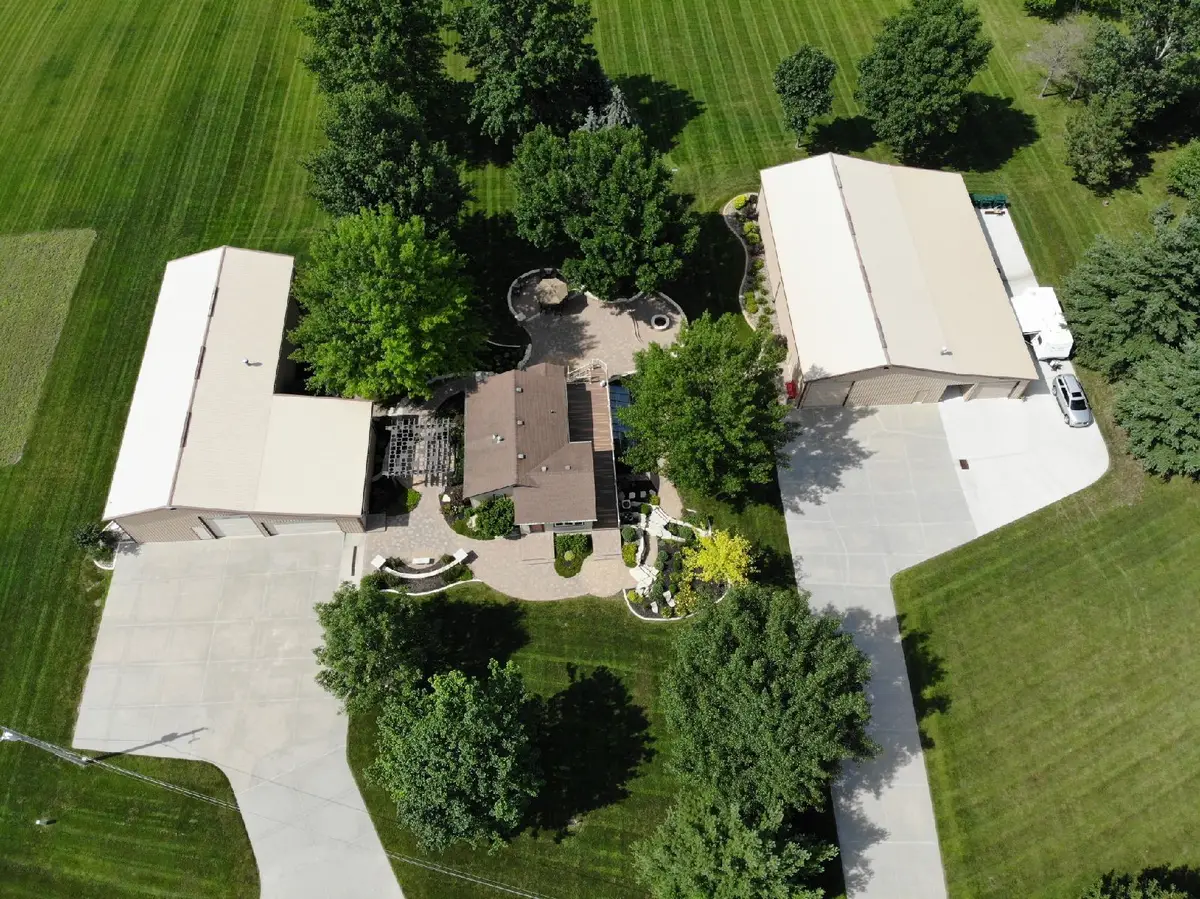
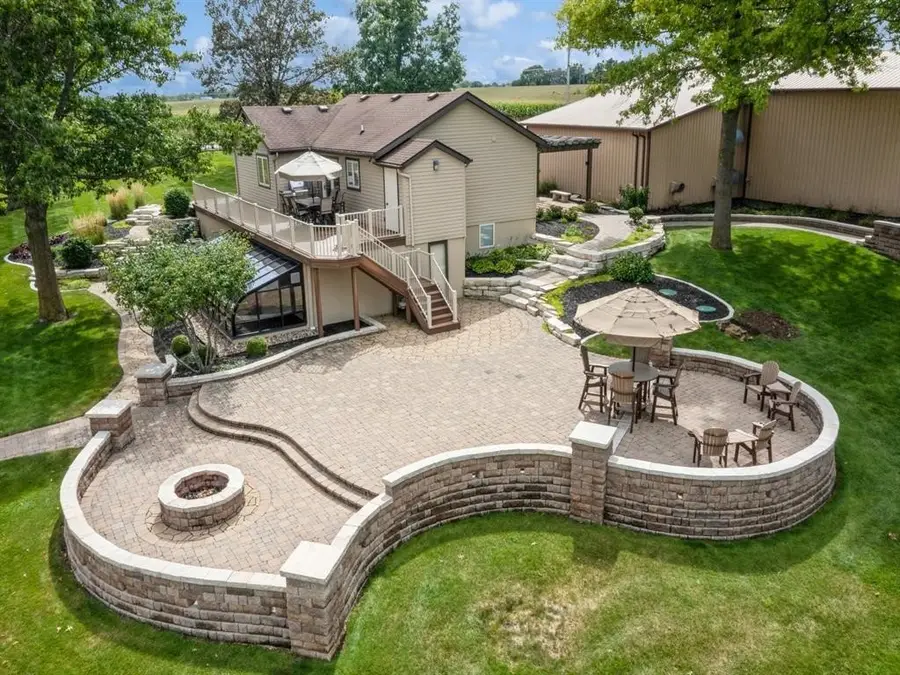

7378 SE 9th Avenue,Pleasant Hill, IA 50327
$1,050,000
- 3 Beds
- 3 Baths
- 1,718 sq. ft.
- Single family
- Active
Listed by:jodie hawley
Office:iowa realty co., inc
MLS#:716986
Source:IA_DMAAR
Price summary
- Price:$1,050,000
- Price per sq. ft.:$611.18
About this home
Welcome to a once-in-a-lifetime opportunity to own a meticulously maintained ranch-style home with a fully finished walk-out lower level, all nestled on 6.81 acres of beautiful land. This exceptional property strikes the perfect balance between comfort, convenience, and serious “wow” factor. The main level greets you with warmth and character, featuring 2 bedrooms and a beautifully updated bathroom with tile, hardwood floors, and quartz counters. Downstairs, the walk-out basement transforms into a whole other world: a solarium with a saltwater hot tub, sleek modern bathrooms, wet bar, laundry area, 3rd bedroom, and a family room perfect for relaxing or entertaining. But wait until you see the outbuildings—this place takes “acreage” to a whole new level. First, the Party Barn: a 33x80 heated and cooled event space (plus a 24x31 attached garage) loaded with a commercial-grade kitchen, two bathrooms, office, tables, chairs, and storage galore. Host weddings, reunions, or Sunday brunch. Then there’s the 64x80 shop, tailor-made for mechanics, hobbyists, and serious creators. Heated and equipped with its own office, it’s got the size and functionality to handle your biggest projects with ease. Top it all off with backup generators for the home and both outbuildings—because peace of mind isn’t optional around here. And yes—the home features a brand-new roof installed in July 2025, giving you long-term confidence and value right out of the gate.
Contact an agent
Home facts
- Year built:1971
- Listing Id #:716986
- Added:105 day(s) ago
- Updated:August 06, 2025 at 02:54 PM
Rooms and interior
- Bedrooms:3
- Total bathrooms:3
- Full bathrooms:1
- Half bathrooms:1
- Living area:1,718 sq. ft.
Heating and cooling
- Cooling:Central Air
- Heating:Forced Air, Gas, Natural Gas
Structure and exterior
- Roof:Asphalt, Shingle
- Year built:1971
- Building area:1,718 sq. ft.
- Lot area:6.81 Acres
Utilities
- Water:Rural
- Sewer:Septic Tank
Finances and disclosures
- Price:$1,050,000
- Price per sq. ft.:$611.18
- Tax amount:$7,134
New listings near 7378 SE 9th Avenue
- Open Sun, 1 to 3pmNew
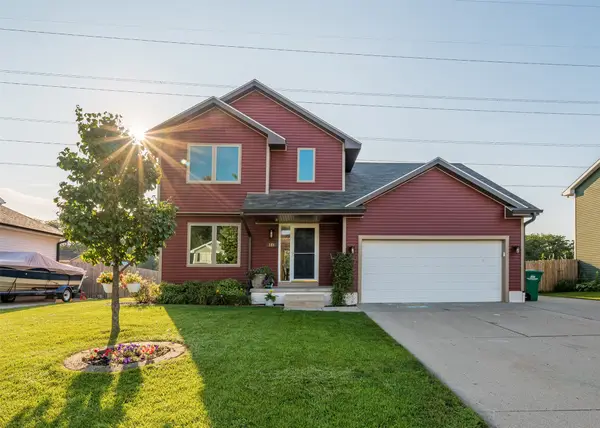 $315,000Active4 beds 3 baths1,595 sq. ft.
$315,000Active4 beds 3 baths1,595 sq. ft.185 Burr Oak Boulevard, Pleasant Hill, IA 50327
MLS# 724221Listed by: KELLER WILLIAMS ANKENY METRO - New
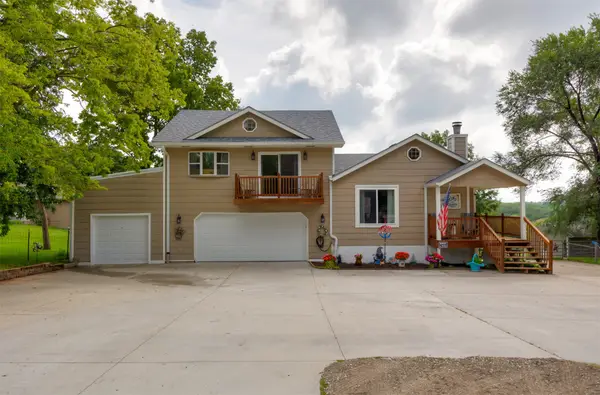 $499,000Active3 beds 2 baths1,364 sq. ft.
$499,000Active3 beds 2 baths1,364 sq. ft.1129 SE 55th Street, Pleasant Hill, IA 50327
MLS# 724224Listed by: RE/MAX CONCEPTS - New
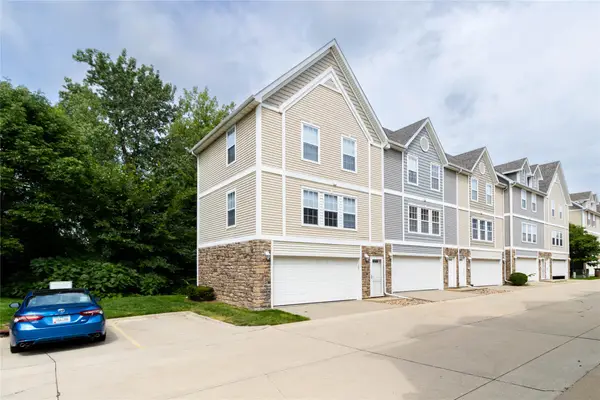 $177,900Active2 beds 2 baths1,056 sq. ft.
$177,900Active2 beds 2 baths1,056 sq. ft.1106 Fieldstone Lane, Pleasant Hill, IA 50327
MLS# 724102Listed by: KELLER WILLIAMS REALTY GDM - Open Sun, 3 to 5pmNew
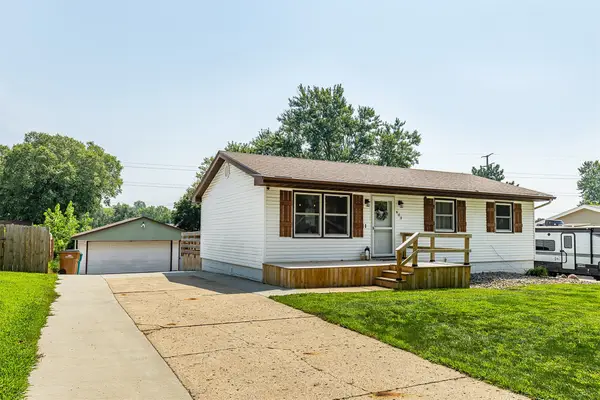 $285,000Active4 beds 3 baths960 sq. ft.
$285,000Active4 beds 3 baths960 sq. ft.603 Parkwood Boulevard, Pleasant Hill, IA 50327
MLS# 723571Listed by: RE/MAX CONCEPTS 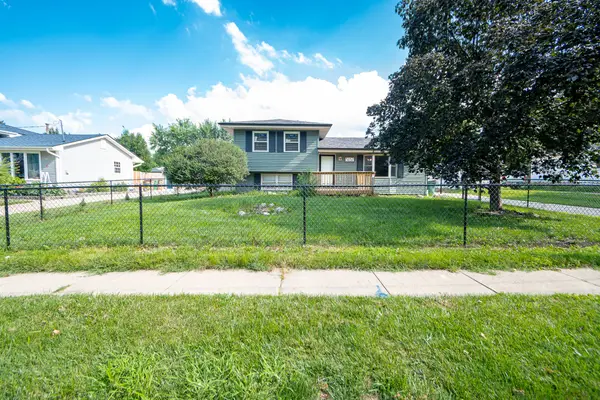 $333,333Active3 beds 2 baths928 sq. ft.
$333,333Active3 beds 2 baths928 sq. ft.5157 Walnut Drive, Pleasant Hill, IA 50327
MLS# 723478Listed by: LPT REALTY, LLC- Open Sun, 1 to 3pm
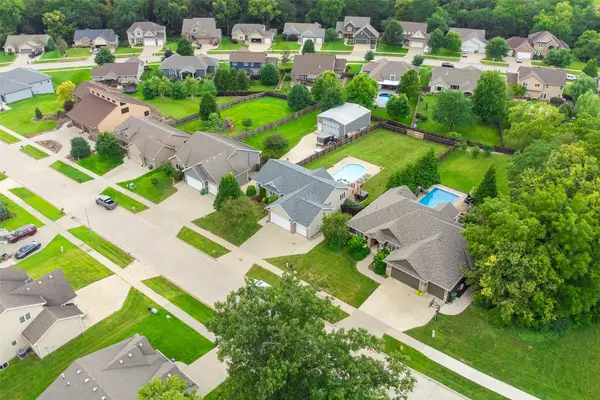 $464,999Active4 beds 3 baths1,580 sq. ft.
$464,999Active4 beds 3 baths1,580 sq. ft.5474 Pine Valley Drive, Pleasant Hill, IA 50327
MLS# 723421Listed by: RE/MAX REVOLUTION 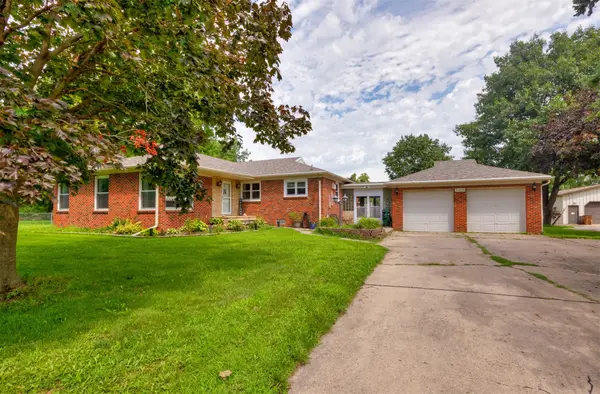 $290,000Pending3 beds 2 baths1,933 sq. ft.
$290,000Pending3 beds 2 baths1,933 sq. ft.5200 E Oakwood Drive, Pleasant Hill, IA 50327
MLS# 723369Listed by: RE/MAX CONCEPTS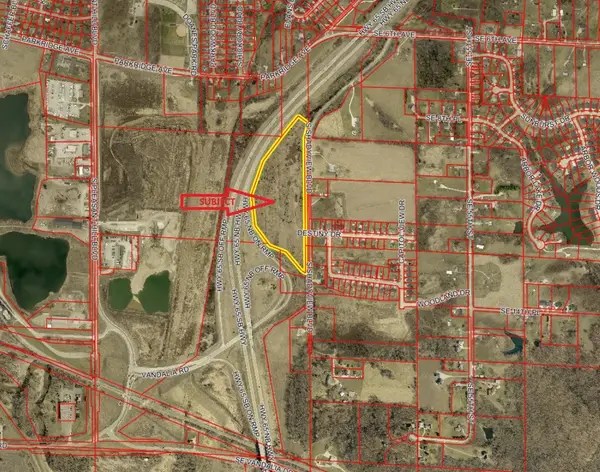 $299,900Active19.19 Acres
$299,900Active19.19 Acres900 Block S Shadyview Drive, Pleasant Hill, IA 50327
MLS# 723121Listed by: KESTERSON REALTY & APPRAISAL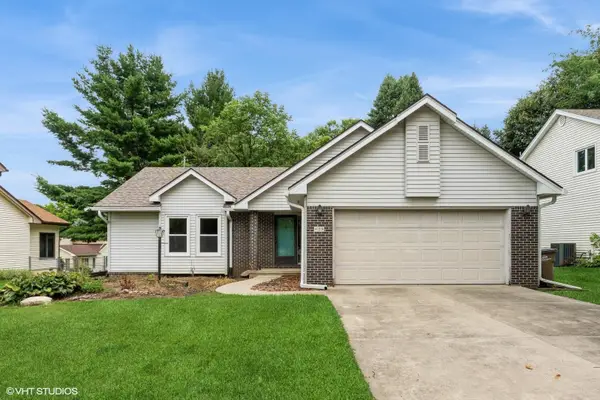 $235,000Pending3 beds 2 baths1,201 sq. ft.
$235,000Pending3 beds 2 baths1,201 sq. ft.409 Hawthorn Circle, Pleasant Hill, IA 50327
MLS# 723070Listed by: RE/MAX CONCEPTS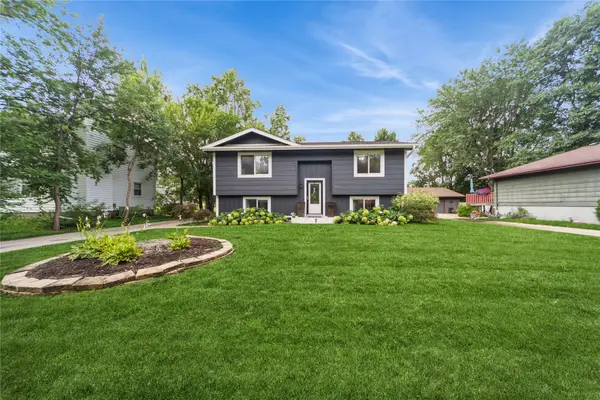 $265,000Pending3 beds 2 baths893 sq. ft.
$265,000Pending3 beds 2 baths893 sq. ft.4463 Concord Drive, Pleasant Hill, IA 50327
MLS# 722853Listed by: KELLER WILLIAMS ANKENY METRO
