825 Sunburst Drive, Pleasant Hill, IA 50327
Local realty services provided by:Better Homes and Gardens Real Estate Innovations
825 Sunburst Drive,Pleasant Hill, IA 50327
$420,000
- 4 Beds
- 3 Baths
- 1,496 sq. ft.
- Single family
- Active
Listed by: tom stender-custer, megan hill mitchum
Office: century 21 signature
MLS#:721286
Source:IA_DMAAR
Price summary
- Price:$420,000
- Price per sq. ft.:$280.75
- Monthly HOA dues:$29.17
About this home
Located in the desirable Arbor Lake neighborhood, 825 Sunburst Drive blends spacious living with natural privacy. This 4-bedroom, 3-bath home features an open floor plan that connects the kitchen, dining, and living areas for ease of living and convenience. Just off the dining area, a deck flows seamlessly to the fully fenced backyard, where peaceful wooded views and no rear neighbors offer the kind of privacy that's hard to find. The main level is thoughtfully designed with convenience in mind, featuring the laundry room, a spacious primary suite, and two secondary bedrooms. The finished lower level adds even more flexible space along with the 4th bedroom and a full bath perfect for guests, a home office, or a private retreat. With an attached 3-car garage and plenty of storage, you've got room for everything. Plus, you're just minutes from Southeast Polk schools, local parks, trails, shopping, and dining options in both Pleasant Hill and Altoona. In a neighborhood known for its welcoming vibe and great location, this home delivers space, function, and a peaceful setting all in one.
Contact an agent
Home facts
- Year built:2018
- Listing ID #:721286
- Added:134 day(s) ago
- Updated:November 10, 2025 at 05:08 PM
Rooms and interior
- Bedrooms:4
- Total bathrooms:3
- Full bathrooms:2
- Living area:1,496 sq. ft.
Heating and cooling
- Cooling:Central Air
- Heating:Forced Air, Gas, Natural Gas
Structure and exterior
- Roof:Asphalt, Shingle
- Year built:2018
- Building area:1,496 sq. ft.
- Lot area:0.35 Acres
Utilities
- Water:Public
- Sewer:Public Sewer
Finances and disclosures
- Price:$420,000
- Price per sq. ft.:$280.75
- Tax amount:$7,373
New listings near 825 Sunburst Drive
- Open Sun, 1 to 3pmNew
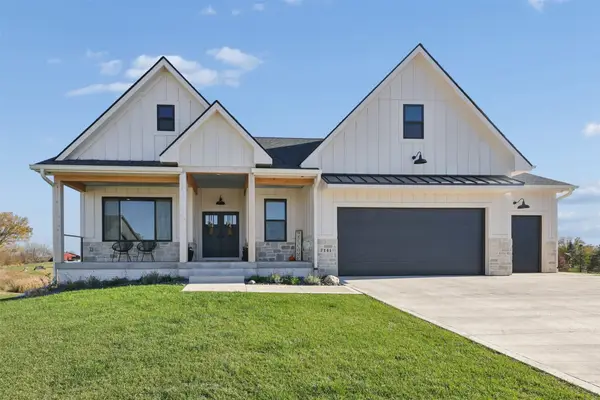 $650,000Active4 beds 3 baths1,664 sq. ft.
$650,000Active4 beds 3 baths1,664 sq. ft.7141 Catalina Court, Pleasant Hill, IA 50327
MLS# 730129Listed by: RE/MAX CONCEPTS - New
 $174,900Active2 beds 2 baths1,056 sq. ft.
$174,900Active2 beds 2 baths1,056 sq. ft.1131 Cornerstone Lane, Pleasant Hill, IA 50327
MLS# 730093Listed by: REALTY ONE GROUP IMPACT - New
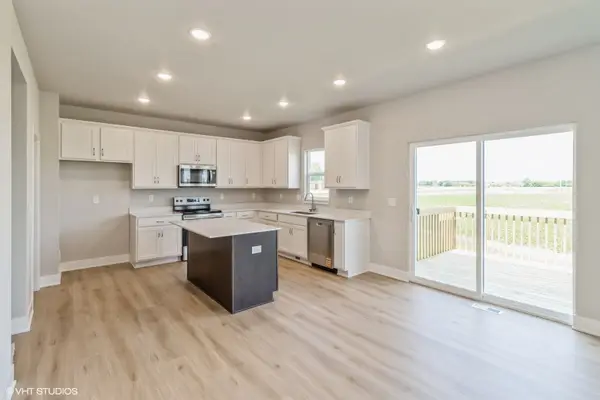 $359,900Active4 beds 3 baths2,131 sq. ft.
$359,900Active4 beds 3 baths2,131 sq. ft.6806 SE 7th Avenue, Pleasant Hill, IA 50327
MLS# 729943Listed by: RE/MAX PRECISION - New
 $299,900Active3 beds 3 baths1,398 sq. ft.
$299,900Active3 beds 3 baths1,398 sq. ft.6922 SE 7th Avenue, Pleasant Hill, IA 50327
MLS# 729710Listed by: LPT REALTY, LLC 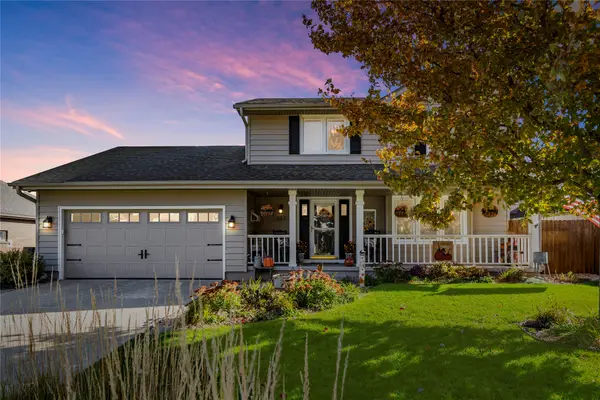 $330,000Pending4 beds 4 baths1,779 sq. ft.
$330,000Pending4 beds 4 baths1,779 sq. ft.323 Edgewood Lane, Pleasant Hill, IA 50327
MLS# 729634Listed by: RE/MAX CONCEPTS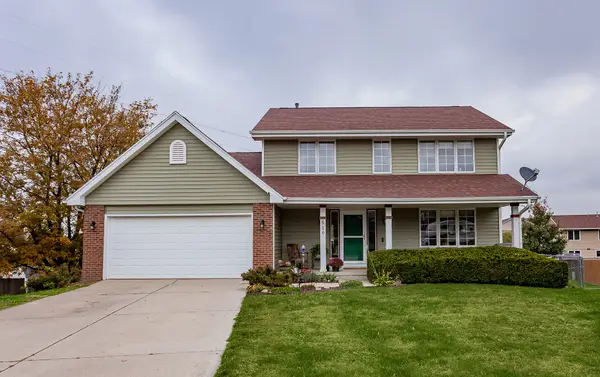 $334,900Active3 beds 3 baths1,856 sq. ft.
$334,900Active3 beds 3 baths1,856 sq. ft.516 Sunrise Circle, Pleasant Hill, IA 50327
MLS# 729472Listed by: RE/MAX PRECISION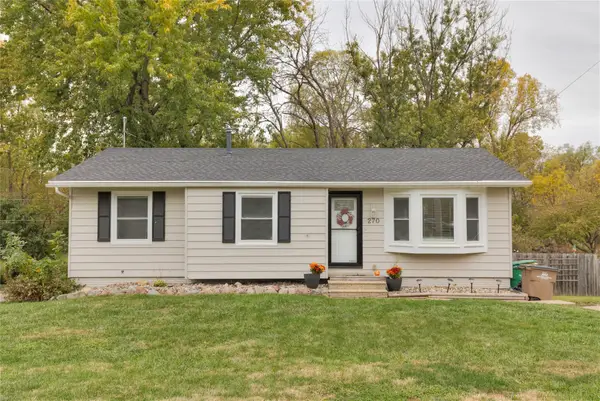 $247,000Pending3 beds 2 baths972 sq. ft.
$247,000Pending3 beds 2 baths972 sq. ft.270 N Pleasant Hill Boulevard, Pleasant Hill, IA 50327
MLS# 729296Listed by: CENTURY 21 SIGNATURE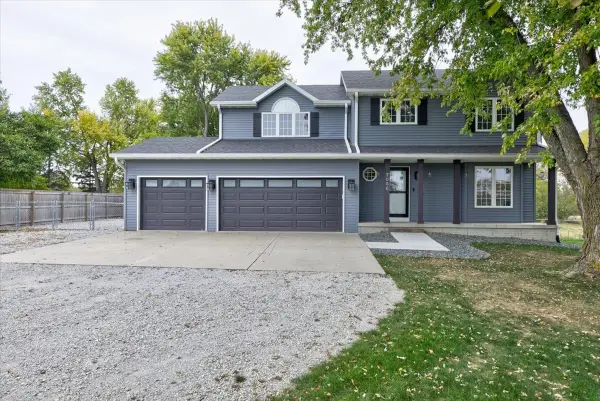 $472,900Active4 beds 4 baths1,968 sq. ft.
$472,900Active4 beds 4 baths1,968 sq. ft.7086 SE 29th Avenue, Pleasant Hill, IA 50327
MLS# 729229Listed by: RE/MAX REVOLUTION $254,000Active3 beds 3 baths1,617 sq. ft.
$254,000Active3 beds 3 baths1,617 sq. ft.255 Amberwood Drive, Pleasant Hill, IA 50327
MLS# 729143Listed by: LPT REALTY, LLC- Open Sun, 1 to 3pm
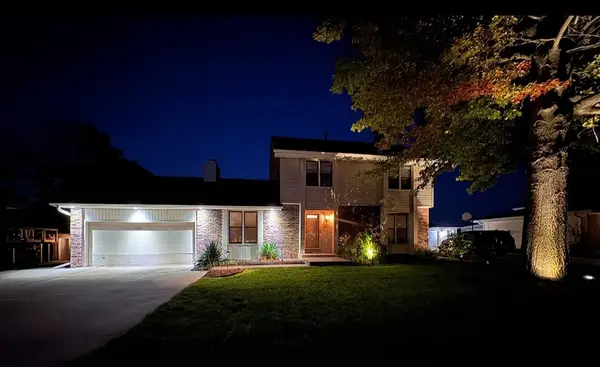 $290,000Active3 beds 2 baths1,625 sq. ft.
$290,000Active3 beds 2 baths1,625 sq. ft.227 S Hickory Boulevard, Pleasant Hill, IA 50327
MLS# 729012Listed by: RE/MAX REVOLUTION
