87 SE Dorr Drive, Pleasant Hill, IA 50327
Local realty services provided by:Better Homes and Gardens Real Estate Innovations

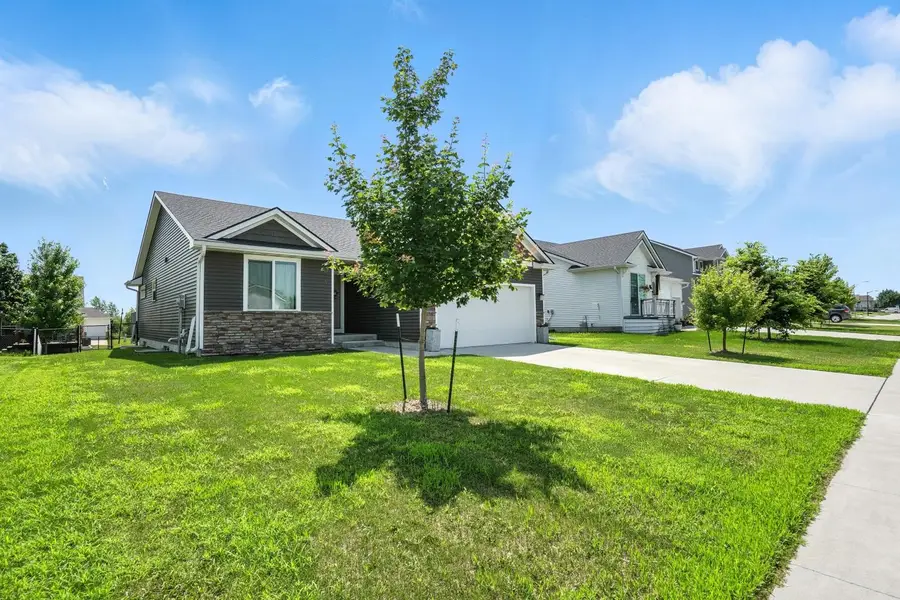
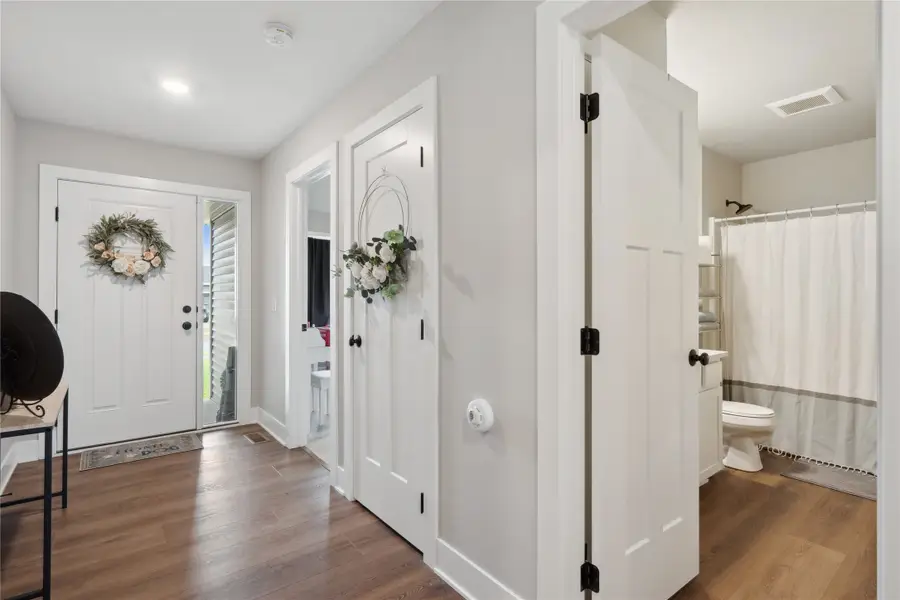
87 SE Dorr Drive,Pleasant Hill, IA 50327
$327,500
- 4 Beds
- 3 Baths
- 1,357 sq. ft.
- Single family
- Pending
Listed by:chris chiaramonte
Office:century 21 signature
MLS#:714792
Source:IA_DMAAR
Price summary
- Price:$327,500
- Price per sq. ft.:$241.34
About this home
Welcome to this 4 bed, 3 bath charming ranch home in Pleasant Hill's sought-after Sunrise Pointe development! Located near Hwy 5 with quick access to shopping, golf, parks, and SE Polk schools, it’s the kind of spot where convenience meets comfort. Inside, the open-concept layout feels light and airy with vaulted ceilings and a cozy fireplace. The kitchen is nice and bright, featuring quartz countertops, white cabinets, a pantry and an eat-in dining area. The main floor laundry/mudroom combo is tucked conveniently off the garage, making everyday life just a little easier. The primary suite offers a roomy walk-in closet and a private en-suite bath. Downstairs, the finished basement brings bonus living space in a big way. There’s a spacious family room, wet bar for entertaining, two additional bedrooms with egress windows, a 3/4 bath, and even a flex space for a small office or toy area. Outside, the deck is perfect for grilling or hanging out, and the backyard is fully fenced with space for family or hosting. If you're looking for a move-in-ready home with plenty of space, this one’s got you covered!
Contact an agent
Home facts
- Year built:2020
- Listing Id #:714792
- Added:133 day(s) ago
- Updated:August 12, 2025 at 05:39 PM
Rooms and interior
- Bedrooms:4
- Total bathrooms:3
- Full bathrooms:1
- Living area:1,357 sq. ft.
Heating and cooling
- Cooling:Central Air
- Heating:Forced Air, Gas, Natural Gas
Structure and exterior
- Roof:Asphalt, Shingle
- Year built:2020
- Building area:1,357 sq. ft.
- Lot area:0.19 Acres
Utilities
- Water:Public
- Sewer:Public Sewer
Finances and disclosures
- Price:$327,500
- Price per sq. ft.:$241.34
- Tax amount:$5,290
New listings near 87 SE Dorr Drive
- Open Sun, 1 to 3pmNew
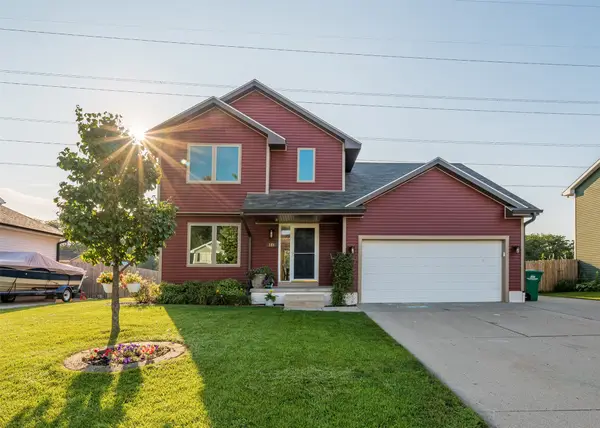 $315,000Active4 beds 3 baths1,595 sq. ft.
$315,000Active4 beds 3 baths1,595 sq. ft.185 Burr Oak Boulevard, Pleasant Hill, IA 50327
MLS# 724221Listed by: KELLER WILLIAMS ANKENY METRO - New
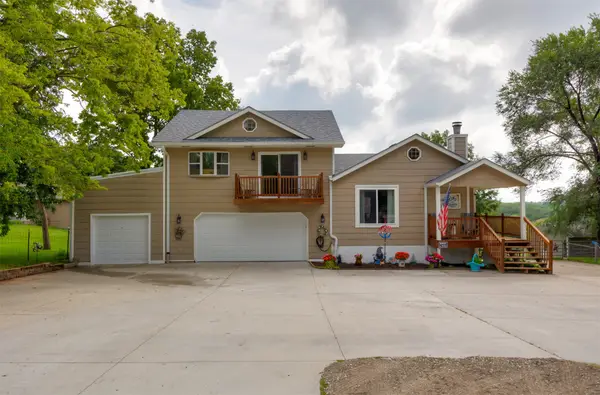 $499,000Active3 beds 2 baths1,364 sq. ft.
$499,000Active3 beds 2 baths1,364 sq. ft.1129 SE 55th Street, Pleasant Hill, IA 50327
MLS# 724224Listed by: RE/MAX CONCEPTS - New
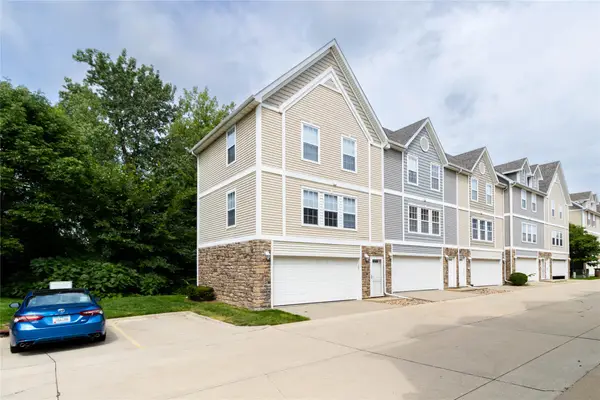 $177,900Active2 beds 2 baths1,056 sq. ft.
$177,900Active2 beds 2 baths1,056 sq. ft.1106 Fieldstone Lane, Pleasant Hill, IA 50327
MLS# 724102Listed by: KELLER WILLIAMS REALTY GDM - Open Sun, 3 to 5pmNew
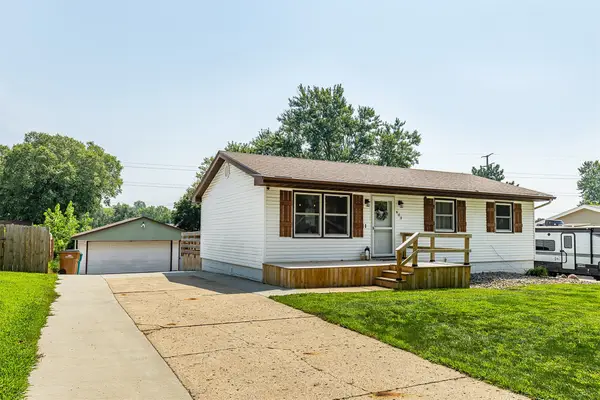 $285,000Active4 beds 3 baths960 sq. ft.
$285,000Active4 beds 3 baths960 sq. ft.603 Parkwood Boulevard, Pleasant Hill, IA 50327
MLS# 723571Listed by: RE/MAX CONCEPTS 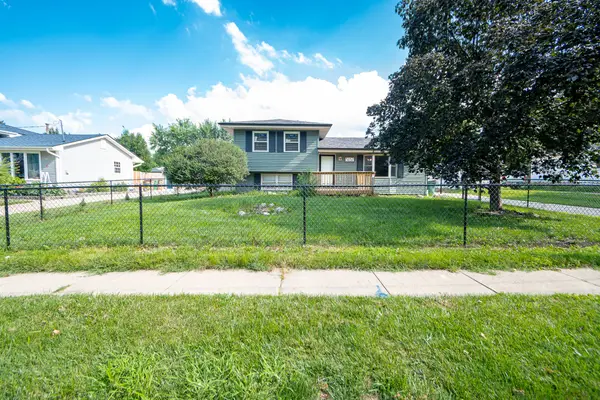 $333,333Active3 beds 2 baths928 sq. ft.
$333,333Active3 beds 2 baths928 sq. ft.5157 Walnut Drive, Pleasant Hill, IA 50327
MLS# 723478Listed by: LPT REALTY, LLC- Open Sun, 1 to 3pm
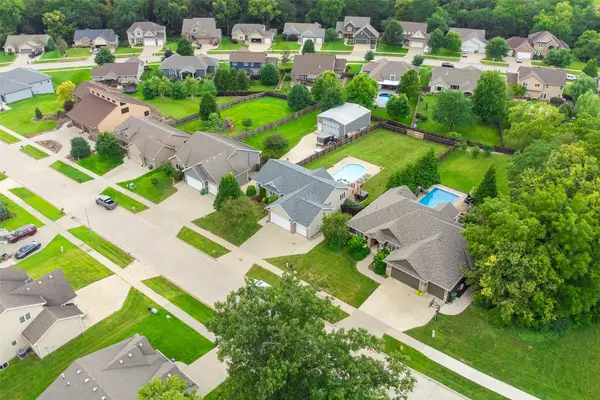 $464,999Active4 beds 3 baths1,580 sq. ft.
$464,999Active4 beds 3 baths1,580 sq. ft.5474 Pine Valley Drive, Pleasant Hill, IA 50327
MLS# 723421Listed by: RE/MAX REVOLUTION 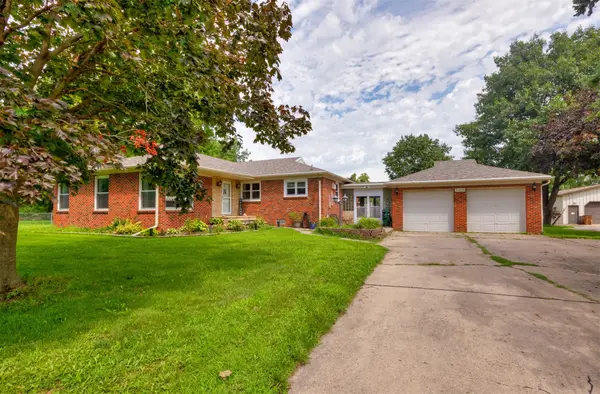 $290,000Pending3 beds 2 baths1,933 sq. ft.
$290,000Pending3 beds 2 baths1,933 sq. ft.5200 E Oakwood Drive, Pleasant Hill, IA 50327
MLS# 723369Listed by: RE/MAX CONCEPTS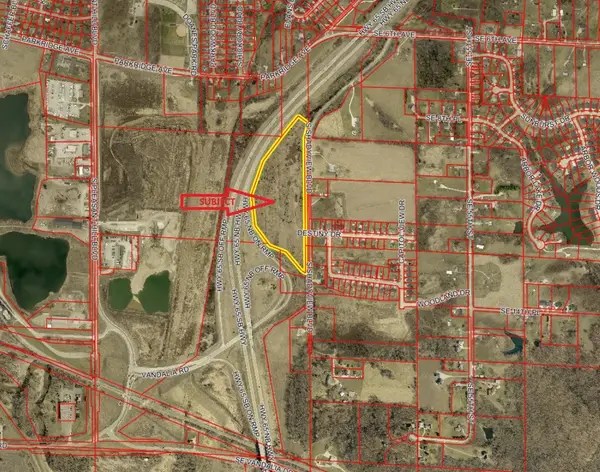 $299,900Active19.19 Acres
$299,900Active19.19 Acres900 Block S Shadyview Drive, Pleasant Hill, IA 50327
MLS# 723121Listed by: KESTERSON REALTY & APPRAISAL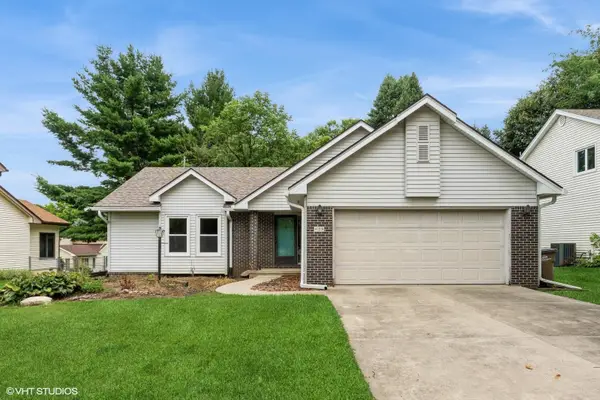 $235,000Pending3 beds 2 baths1,201 sq. ft.
$235,000Pending3 beds 2 baths1,201 sq. ft.409 Hawthorn Circle, Pleasant Hill, IA 50327
MLS# 723070Listed by: RE/MAX CONCEPTS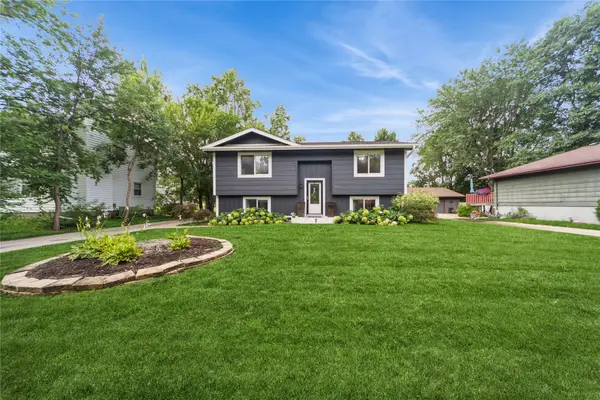 $265,000Pending3 beds 2 baths893 sq. ft.
$265,000Pending3 beds 2 baths893 sq. ft.4463 Concord Drive, Pleasant Hill, IA 50327
MLS# 722853Listed by: KELLER WILLIAMS ANKENY METRO
