10 Marshall Drive, Waukee, IA 50263
Local realty services provided by:Better Homes and Gardens Real Estate Innovations
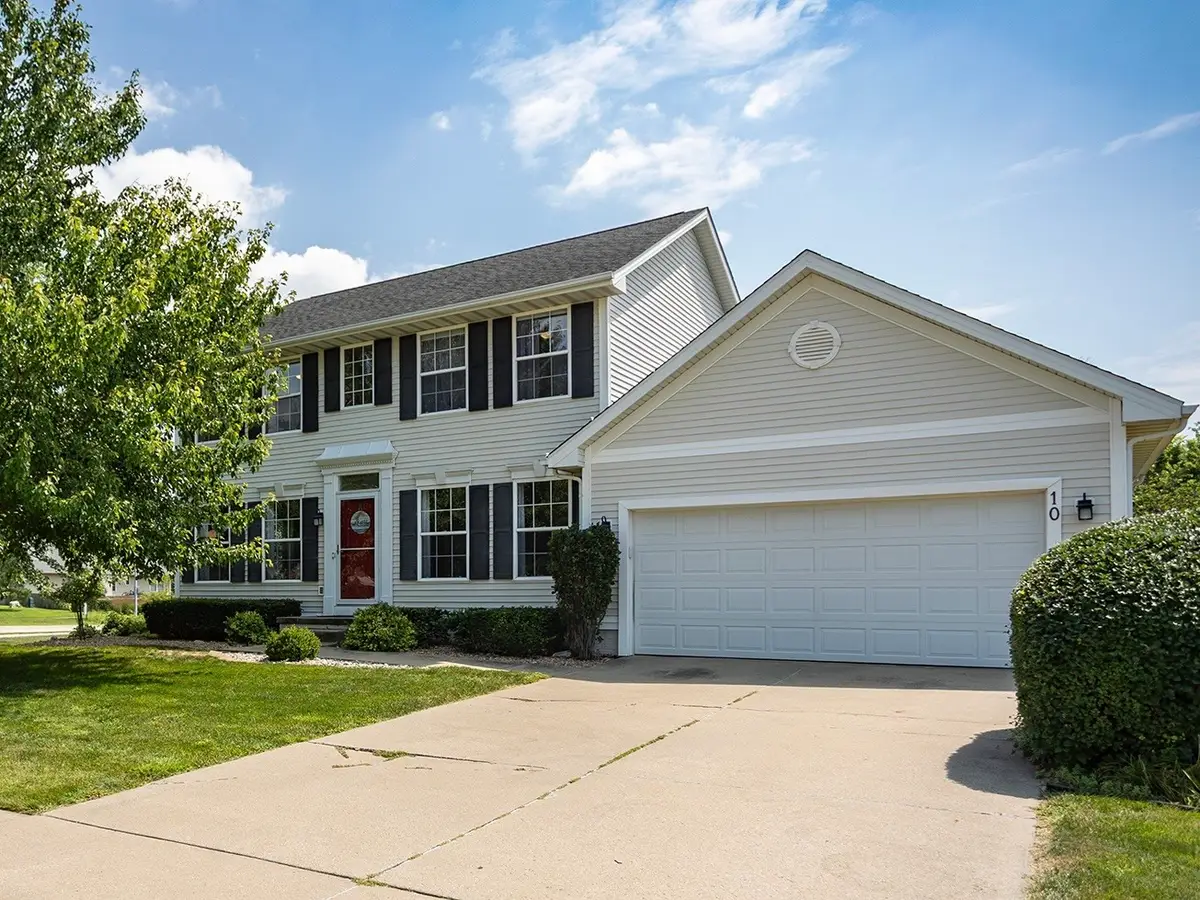

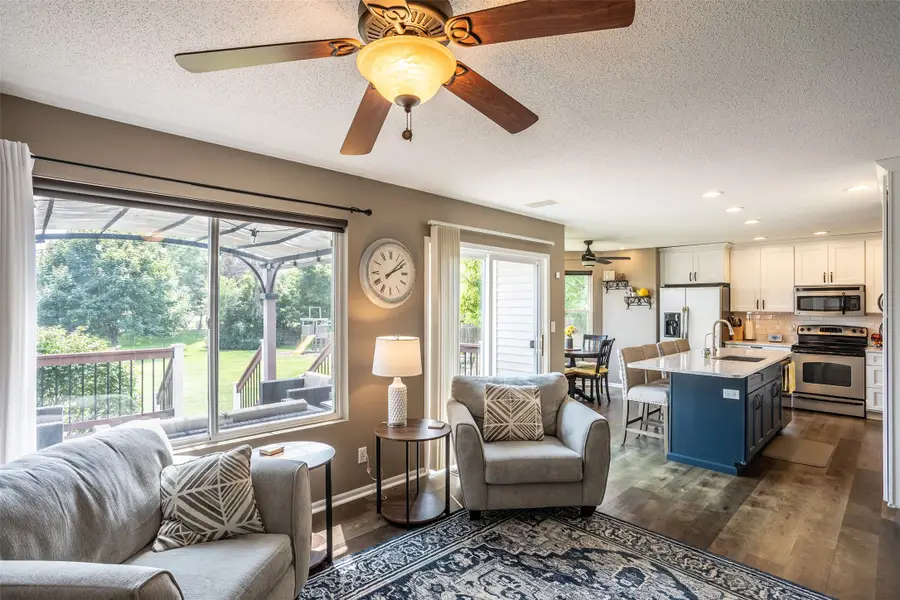
10 Marshall Drive,Waukee, IA 50263
$400,000
- 3 Beds
- 3 Baths
- 1,870 sq. ft.
- Single family
- Active
Upcoming open houses
- Sun, Aug 1712:00 pm - 02:00 pm
Listed by:zac bales-henry
Office:black phoenix group
MLS#:723502
Source:IA_DMAAR
Price summary
- Price:$400,000
- Price per sq. ft.:$213.9
About this home
This lovely home is located in the heart of Waukee. Just under a half acre, this tranquil oasis is within walking distance of Waukee High School, parks, and trails. Upon entering, you are welcomed into a stunning space that has been thoughtfully updated and meticulously maintained over the years. The entryway opens to two rooms: an office or formal dining room, and the other perfect for a reading or game room. Both areas provide access to the open-concept kitchen and family room, seamlessly blending into an ideal space for entertaining or enjoying quiet evenings with friends or family. Beautiful built-ins adorn the fireplace hearth, featuring stone accents and views of the yard. The kitchen is designed for those who enjoy cooking, featuring floor-to-ceiling pantry cabinets that provide ample storage. For added convenience, there is a half bath on this level. Upstairs, you'll find two guest suites that share access to a full bath. The primary suite features a beautiful tray ceiling and an exquisite ensuite bathroom with a dual vanity and a subway-tiled shower. Additionally, there is a spacious walk-in closet with built-ins. Newly added carpets tie the rooms together nicely.
In the lower level, you'll discover an entertaining area and bar space, as well as an in-home gym. Outside, enjoy your very own slice of tranquility. The spacious deck with a pergola provides beautiful views of the yard. Newly added solar panels are the perfect finishing touch to this exceptional home.
Contact an agent
Home facts
- Year built:1997
- Listing Id #:723502
- Added:9 day(s) ago
- Updated:August 07, 2025 at 03:41 PM
Rooms and interior
- Bedrooms:3
- Total bathrooms:3
- Full bathrooms:2
- Half bathrooms:1
- Living area:1,870 sq. ft.
Heating and cooling
- Cooling:Central Air
- Heating:Forced Air, Gas, Natural Gas
Structure and exterior
- Roof:Asphalt, Shingle
- Year built:1997
- Building area:1,870 sq. ft.
- Lot area:0.45 Acres
Utilities
- Water:Public
- Sewer:Public Sewer
Finances and disclosures
- Price:$400,000
- Price per sq. ft.:$213.9
- Tax amount:$5,373 (2025)
New listings near 10 Marshall Drive
- Open Sun, 1 to 3pmNew
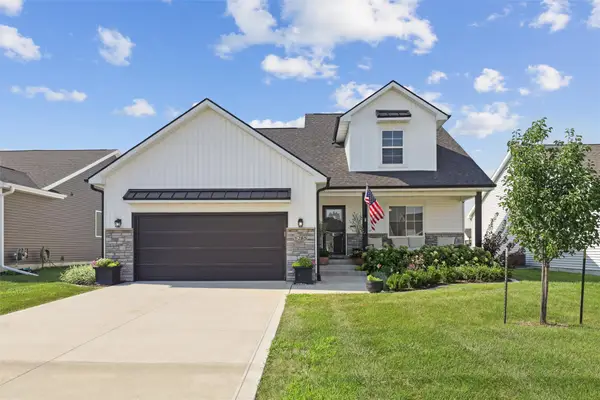 $379,000Active4 beds 3 baths1,554 sq. ft.
$379,000Active4 beds 3 baths1,554 sq. ft.1285 NW Bunker Hill Drive, Waukee, IA 50263
MLS# 724184Listed by: IOWA REALTY ANKENY - New
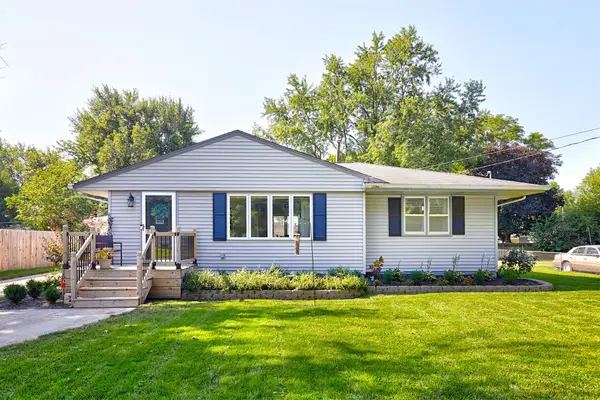 $299,900Active3 beds 3 baths960 sq. ft.
$299,900Active3 beds 3 baths960 sq. ft.60 Northview Drive, Waukee, IA 50263
MLS# 724278Listed by: RE/MAX PRECISION - Open Sat, 10am to 12pmNew
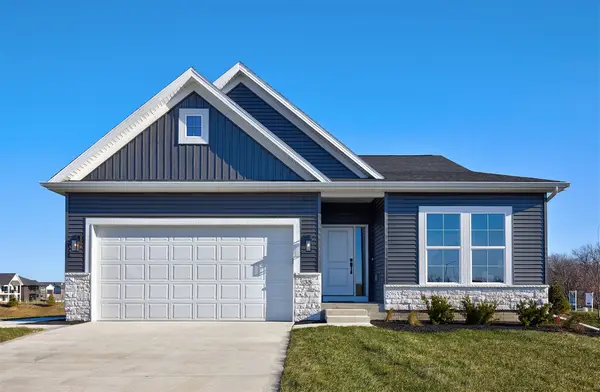 $424,990Active4 beds 3 baths1,480 sq. ft.
$424,990Active4 beds 3 baths1,480 sq. ft.35 NW Rolling Circle, Waukee, IA 50263
MLS# 724277Listed by: RE/MAX CONCEPTS - New
 $975,000Active5 beds 4 baths2,353 sq. ft.
$975,000Active5 beds 4 baths2,353 sq. ft.1045 SE Pinecrest Circle, Waukee, IA 50263
MLS# 724223Listed by: RE/MAX CONCEPTS - New
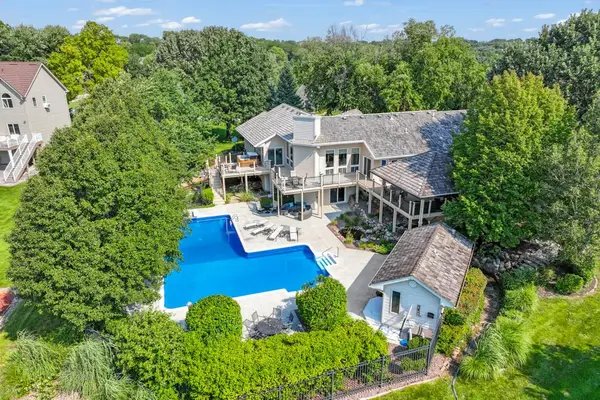 $1,150,000Active4 beds 4 baths2,200 sq. ft.
$1,150,000Active4 beds 4 baths2,200 sq. ft.35087 Burgundy Circle, Waukee, IA 50263
MLS# 724181Listed by: PEOPLES COMPANY - New
 $379,990Active4 beds 3 baths1,498 sq. ft.
$379,990Active4 beds 3 baths1,498 sq. ft.570 11th Street, Waukee, IA 50263
MLS# 724135Listed by: DRH REALTY OF IOWA, LLC - New
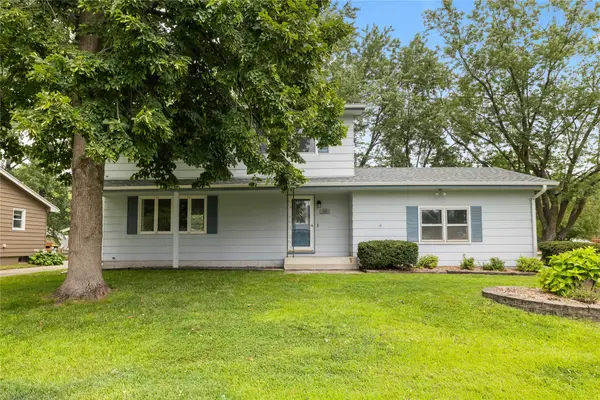 $300,000Active3 beds 3 baths1,820 sq. ft.
$300,000Active3 beds 3 baths1,820 sq. ft.95 Gray Avenue, Waukee, IA 50263
MLS# 724122Listed by: RE/MAX CONCEPTS - New
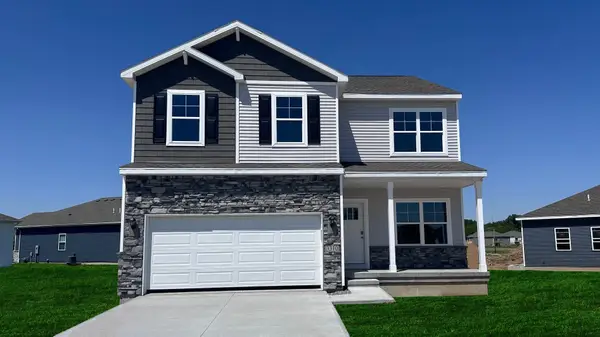 $377,990Active4 beds 3 baths2,053 sq. ft.
$377,990Active4 beds 3 baths2,053 sq. ft.1390 Northview Drive, Waukee, IA 50263
MLS# 724127Listed by: DRH REALTY OF IOWA, LLC - New
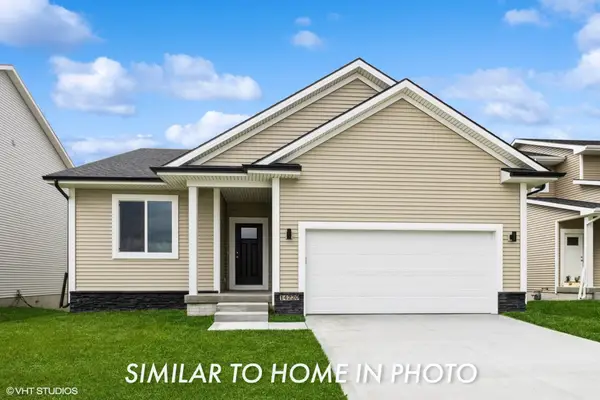 $397,950Active4 beds 3 baths1,492 sq. ft.
$397,950Active4 beds 3 baths1,492 sq. ft.2301 Chan Drive, Adel, IA 50003
MLS# 724048Listed by: EXP REALTY, LLC - New
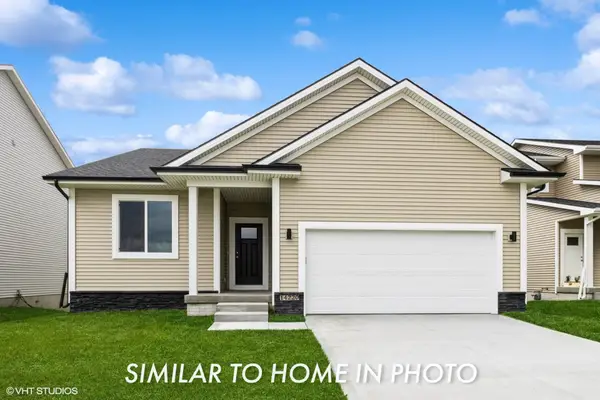 $390,950Active5 beds 3 baths1,492 sq. ft.
$390,950Active5 beds 3 baths1,492 sq. ft.2308 Chan Drive, Adel, IA 50003
MLS# 724044Listed by: EXP REALTY, LLC

