1030 Harrington Way, Waukee, IA 50263
Local realty services provided by:Better Homes and Gardens Real Estate Innovations
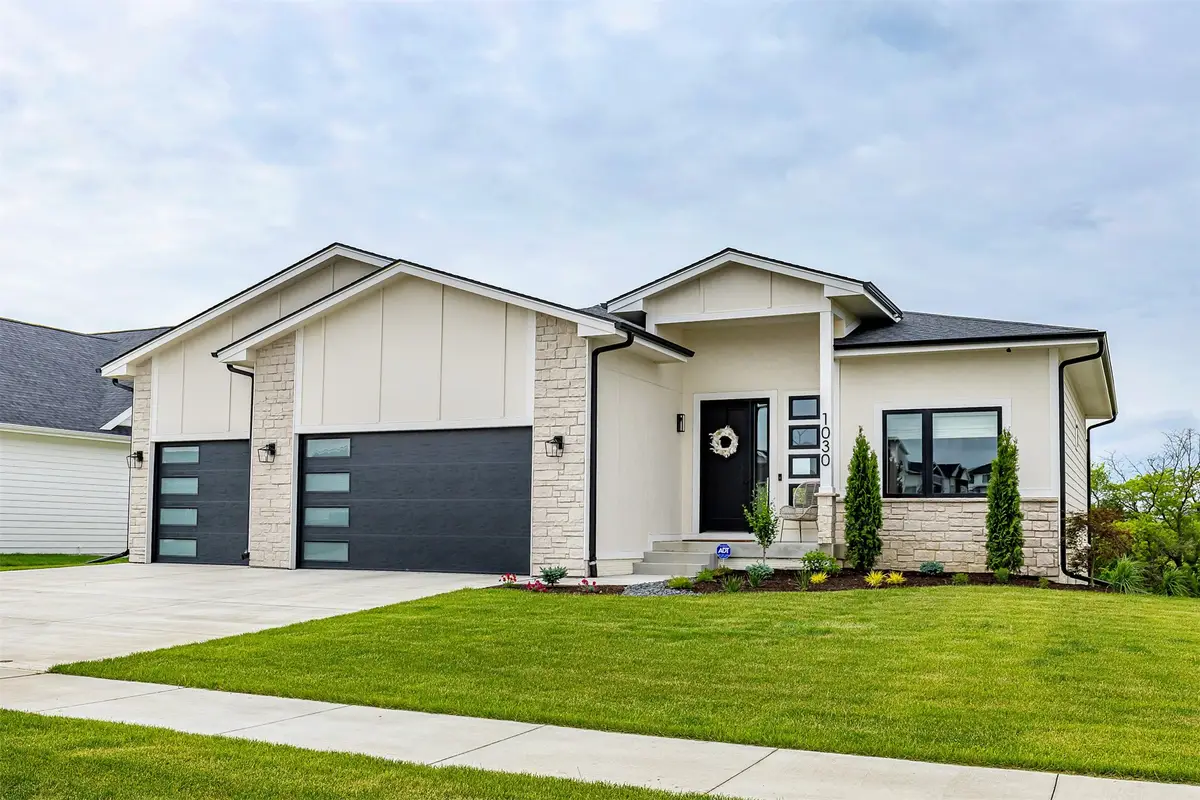
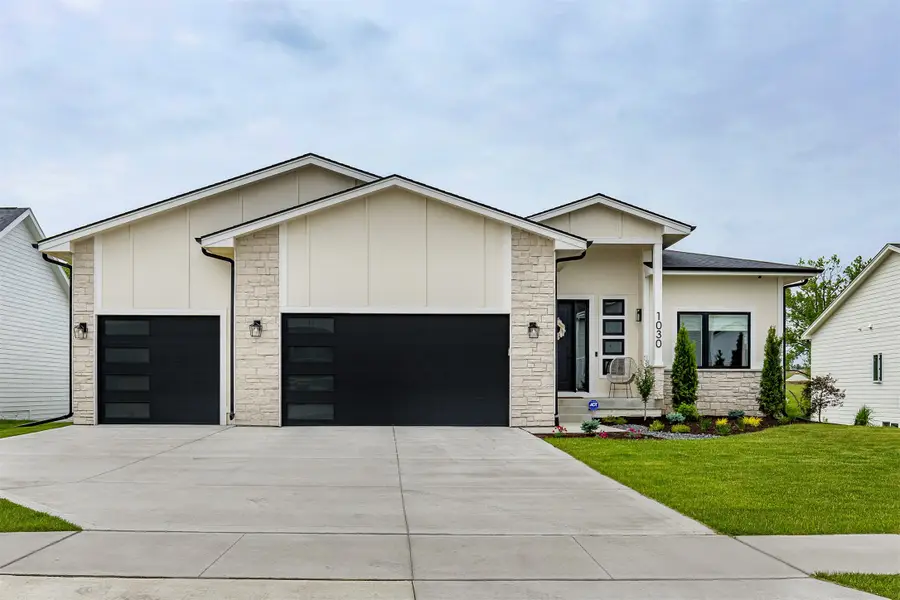
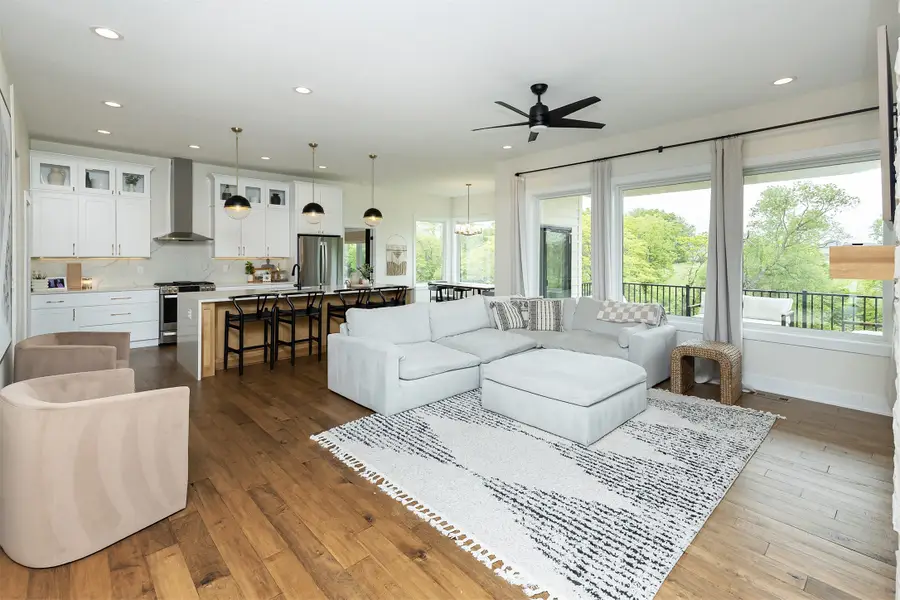
1030 Harrington Way,Waukee, IA 50263
$750,000
- 5 Beds
- 3 Baths
- 1,840 sq. ft.
- Single family
- Active
Listed by:nathan lyman
Office:re/max precision
MLS#:719587
Source:IA_DMAAR
Price summary
- Price:$750,000
- Price per sq. ft.:$407.61
- Monthly HOA dues:$16.67
About this home
Enjoy modern design and breathtaking views in this stunning walkout ranch in Waukee offering over 3,300 sq. ft. of finished space. Ten-foot ceilings and oversized windows throughout the main level showcase views of trees, tall grasses, and rolling hills bringing nature front and center.
The open-concept main floor features an 11-foot tray ceiling in the entry, a family room with engineered hardwood and stone fireplace, and a chef's kitchen with quartz waterfall island, walk-in pantry, and top-tier cabinetry. The dining area, surrounded by windows, opens to a covered composite deck - perfect for soaking in the scenery.
The spacious primary suite includes a spa-like bath, with two additional bedrooms on the opposite side of the home, ideal for guests or a home office. The walkout lower level offers a second family room with electric fireplace, wet bar, two more bedrooms, and a finished exercise room.
Additional features include Andersen windows, energy-efficient insulation, passive radon system, and full irrigation.
All information obtained from seller and public records.
Contact an agent
Home facts
- Year built:2022
- Listing Id #:719587
- Added:70 day(s) ago
- Updated:August 13, 2025 at 05:01 PM
Rooms and interior
- Bedrooms:5
- Total bathrooms:3
- Full bathrooms:2
- Living area:1,840 sq. ft.
Heating and cooling
- Cooling:Central Air
- Heating:Forced Air, Gas, Natural Gas
Structure and exterior
- Roof:Asphalt, Shingle
- Year built:2022
- Building area:1,840 sq. ft.
- Lot area:0.28 Acres
Utilities
- Water:Public
- Sewer:Public Sewer
Finances and disclosures
- Price:$750,000
- Price per sq. ft.:$407.61
- Tax amount:$11,550
New listings near 1030 Harrington Way
- Open Sun, 1 to 3pmNew
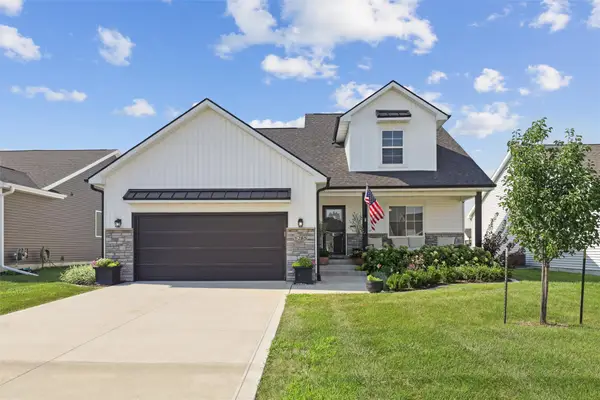 $379,000Active4 beds 3 baths1,554 sq. ft.
$379,000Active4 beds 3 baths1,554 sq. ft.1285 NW Bunker Hill Drive, Waukee, IA 50263
MLS# 724184Listed by: IOWA REALTY ANKENY - New
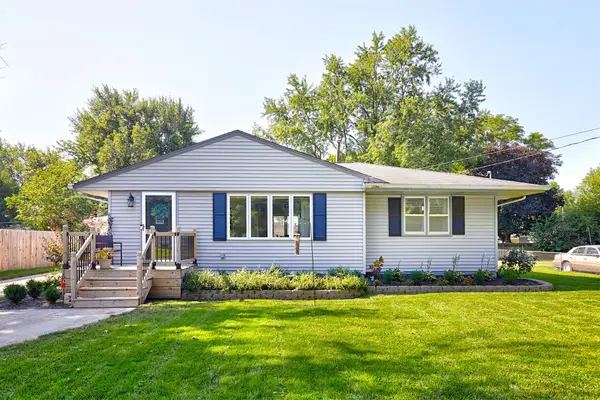 $299,900Active3 beds 3 baths960 sq. ft.
$299,900Active3 beds 3 baths960 sq. ft.60 Northview Drive, Waukee, IA 50263
MLS# 724278Listed by: RE/MAX PRECISION - Open Sat, 10am to 12pmNew
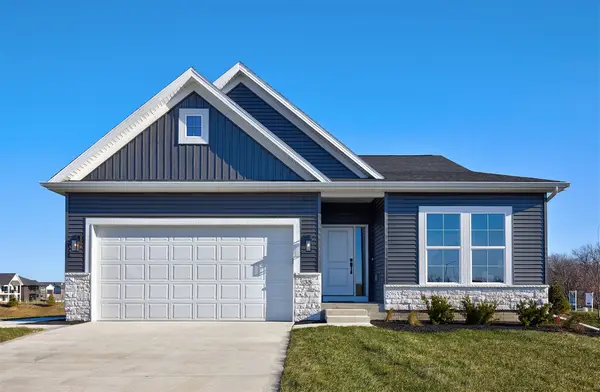 $424,990Active4 beds 3 baths1,480 sq. ft.
$424,990Active4 beds 3 baths1,480 sq. ft.35 NW Rolling Circle, Waukee, IA 50263
MLS# 724277Listed by: RE/MAX CONCEPTS - New
 $975,000Active5 beds 4 baths2,353 sq. ft.
$975,000Active5 beds 4 baths2,353 sq. ft.1045 SE Pinecrest Circle, Waukee, IA 50263
MLS# 724223Listed by: RE/MAX CONCEPTS - New
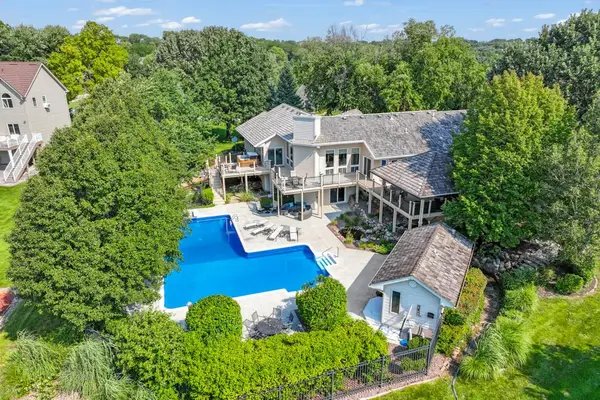 $1,150,000Active4 beds 4 baths2,200 sq. ft.
$1,150,000Active4 beds 4 baths2,200 sq. ft.35087 Burgundy Circle, Waukee, IA 50263
MLS# 724181Listed by: PEOPLES COMPANY - New
 $379,990Active4 beds 3 baths1,498 sq. ft.
$379,990Active4 beds 3 baths1,498 sq. ft.570 11th Street, Waukee, IA 50263
MLS# 724135Listed by: DRH REALTY OF IOWA, LLC - New
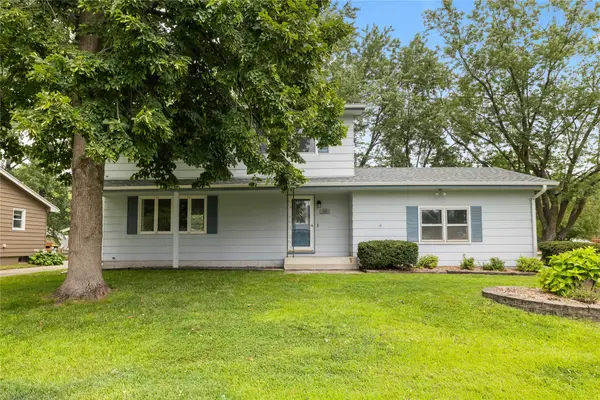 $300,000Active3 beds 3 baths1,820 sq. ft.
$300,000Active3 beds 3 baths1,820 sq. ft.95 Gray Avenue, Waukee, IA 50263
MLS# 724122Listed by: RE/MAX CONCEPTS - New
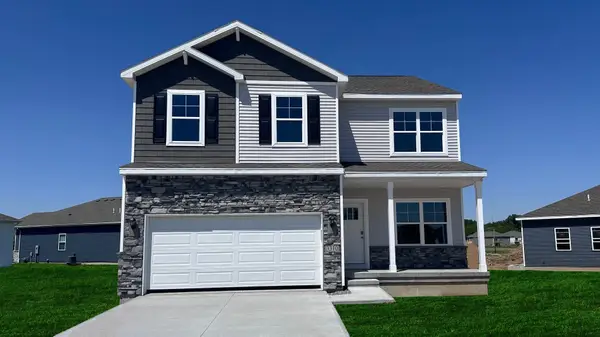 $377,990Active4 beds 3 baths2,053 sq. ft.
$377,990Active4 beds 3 baths2,053 sq. ft.1390 Northview Drive, Waukee, IA 50263
MLS# 724127Listed by: DRH REALTY OF IOWA, LLC - New
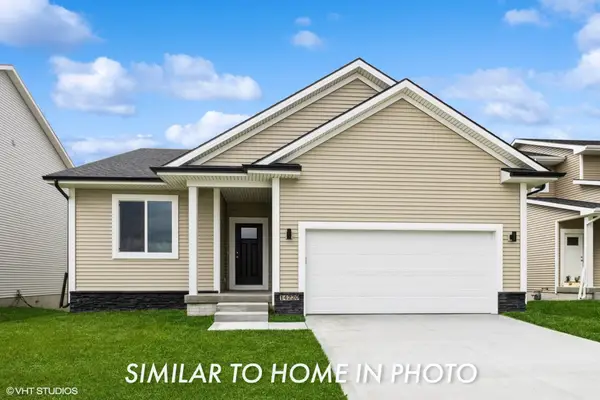 $397,950Active4 beds 3 baths1,492 sq. ft.
$397,950Active4 beds 3 baths1,492 sq. ft.2301 Chan Drive, Adel, IA 50003
MLS# 724048Listed by: EXP REALTY, LLC - New
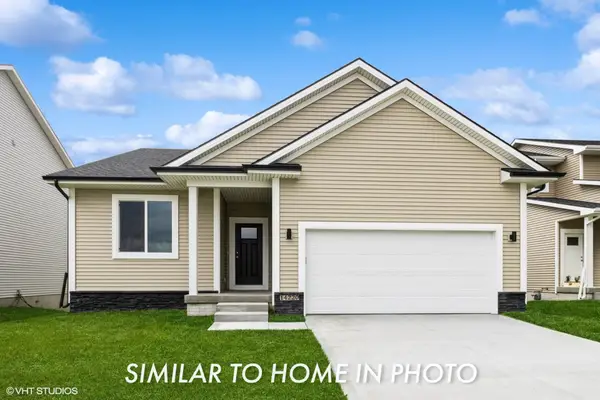 $390,950Active5 beds 3 baths1,492 sq. ft.
$390,950Active5 beds 3 baths1,492 sq. ft.2308 Chan Drive, Adel, IA 50003
MLS# 724044Listed by: EXP REALTY, LLC

