110 Bailey Circle, Waukee, IA 50263
Local realty services provided by:Better Homes and Gardens Real Estate Innovations
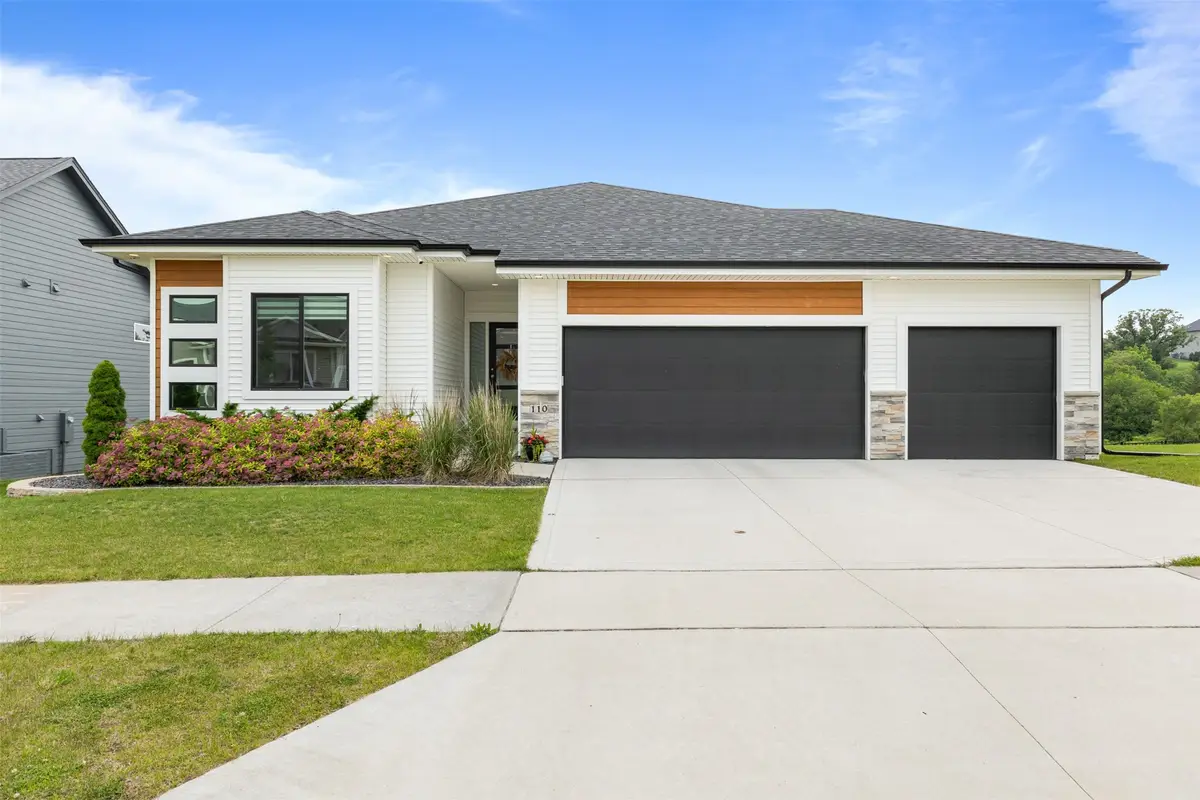
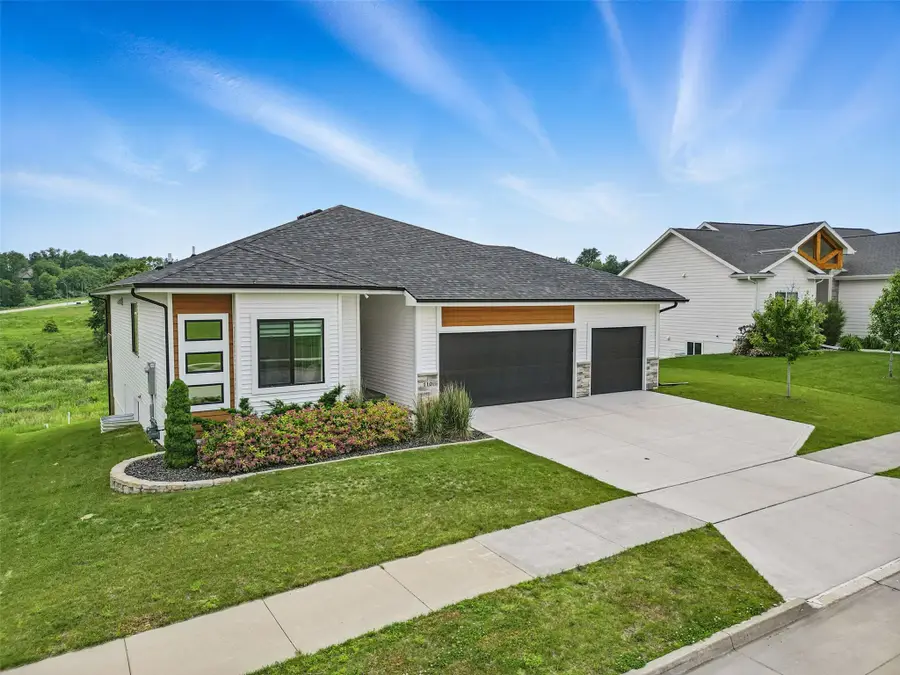
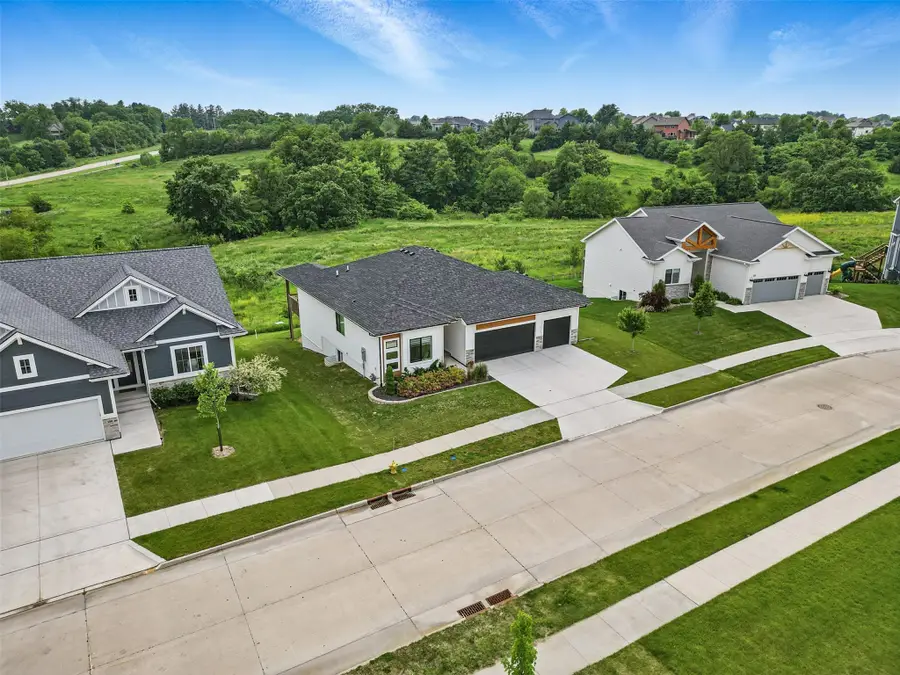
110 Bailey Circle,Waukee, IA 50263
$499,999
- 4 Beds
- 3 Baths
- 1,652 sq. ft.
- Single family
- Pending
Listed by:ben bjorholm
Office:1 percent lists evolution
MLS#:719766
Source:IA_DMAAR
Price summary
- Price:$499,999
- Price per sq. ft.:$302.66
- Monthly HOA dues:$39.42
About this home
Lovely walkout ranch in Glynn Village! Like new built 2021. Backing to Sugar Creek, no one will ever build behind you. Enjoy breathtaking sunsets and serene views of lush green space, deer, and trees right from your oversized windows and covered deck. Residents take advantage of the extensive walking trails, playgrounds, community pools & clubhouse plus beautiful natural open spaces throughout the neighborhood. The 4 bed 3 bath home boasts over 2700 finished square feet. Tall ceilings, wide plank LVP flooring, black accent light fixtures, and more. Beautiful Maple kitchen cabinets and bathroom vanities. Electric fireplace with tile surround and matching Maple mantel. Hang your tv above set beside. Large primary suite includes custom tile shower with glass door, shower wand plus rain head. Walk thru closet into laundry and mudroom off the garage. Below is a fully finished basement with large living room, bedroom, full bath and egress window if you'd like to add a 5th bedroom. Sliders walk out to the open patio out back. Irrigation, 3 car garage, custom finishes, views, community pools, parks, and trails. Come see this beautiful home and everything Glynn Village has to offer!
Contact an agent
Home facts
- Year built:2021
- Listing Id #:719766
- Added:68 day(s) ago
- Updated:August 12, 2025 at 04:43 PM
Rooms and interior
- Bedrooms:4
- Total bathrooms:3
- Full bathrooms:2
- Living area:1,652 sq. ft.
Heating and cooling
- Cooling:Central Air
- Heating:Forced Air, Gas, Natural Gas
Structure and exterior
- Roof:Asphalt, Shingle
- Year built:2021
- Building area:1,652 sq. ft.
- Lot area:0.21 Acres
Utilities
- Water:Public
- Sewer:Public Sewer
Finances and disclosures
- Price:$499,999
- Price per sq. ft.:$302.66
- Tax amount:$7,825
New listings near 110 Bailey Circle
- Open Sun, 1 to 3pmNew
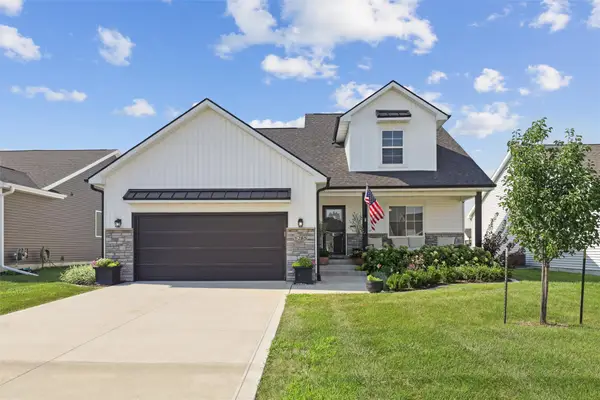 $379,000Active4 beds 3 baths1,554 sq. ft.
$379,000Active4 beds 3 baths1,554 sq. ft.1285 NW Bunker Hill Drive, Waukee, IA 50263
MLS# 724184Listed by: IOWA REALTY ANKENY - New
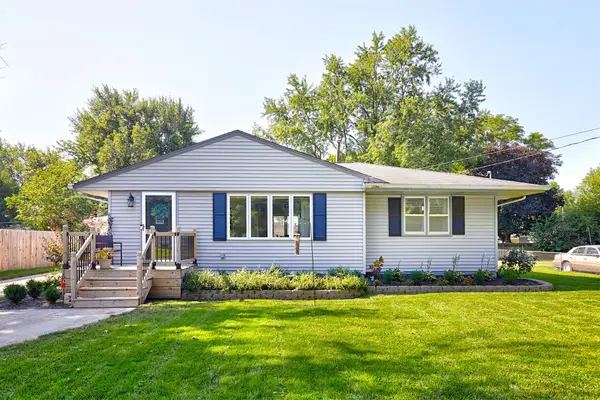 $299,900Active3 beds 3 baths960 sq. ft.
$299,900Active3 beds 3 baths960 sq. ft.60 Northview Drive, Waukee, IA 50263
MLS# 724278Listed by: RE/MAX PRECISION - Open Sat, 10am to 12pmNew
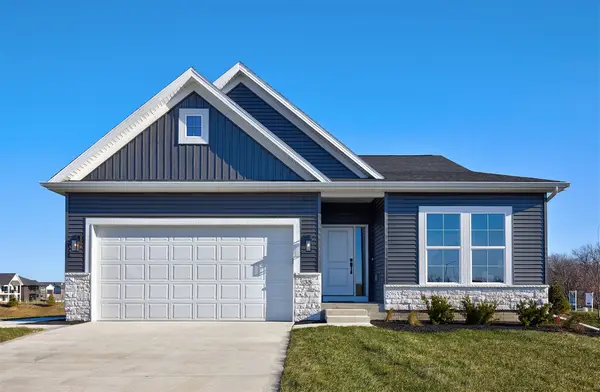 $424,990Active4 beds 3 baths1,480 sq. ft.
$424,990Active4 beds 3 baths1,480 sq. ft.35 NW Rolling Circle, Waukee, IA 50263
MLS# 724277Listed by: RE/MAX CONCEPTS - New
 $975,000Active5 beds 4 baths2,353 sq. ft.
$975,000Active5 beds 4 baths2,353 sq. ft.1045 SE Pinecrest Circle, Waukee, IA 50263
MLS# 724223Listed by: RE/MAX CONCEPTS - New
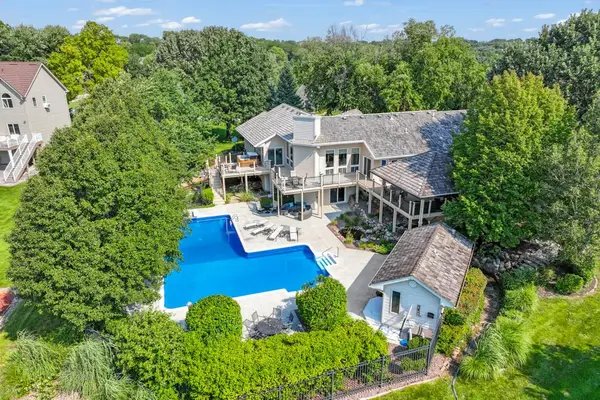 $1,150,000Active4 beds 4 baths2,200 sq. ft.
$1,150,000Active4 beds 4 baths2,200 sq. ft.35087 Burgundy Circle, Waukee, IA 50263
MLS# 724181Listed by: PEOPLES COMPANY - New
 $379,990Active4 beds 3 baths1,498 sq. ft.
$379,990Active4 beds 3 baths1,498 sq. ft.570 11th Street, Waukee, IA 50263
MLS# 724135Listed by: DRH REALTY OF IOWA, LLC - New
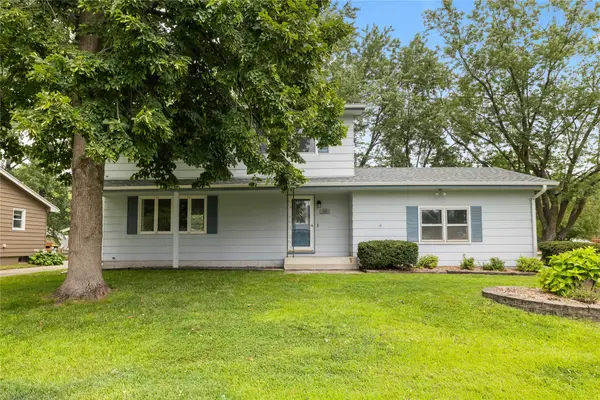 $300,000Active3 beds 3 baths1,820 sq. ft.
$300,000Active3 beds 3 baths1,820 sq. ft.95 Gray Avenue, Waukee, IA 50263
MLS# 724122Listed by: RE/MAX CONCEPTS - New
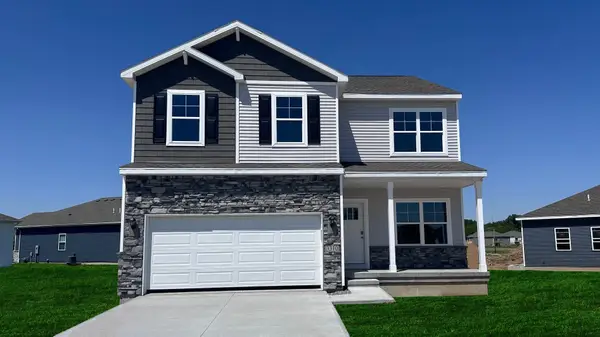 $377,990Active4 beds 3 baths2,053 sq. ft.
$377,990Active4 beds 3 baths2,053 sq. ft.1390 Northview Drive, Waukee, IA 50263
MLS# 724127Listed by: DRH REALTY OF IOWA, LLC - New
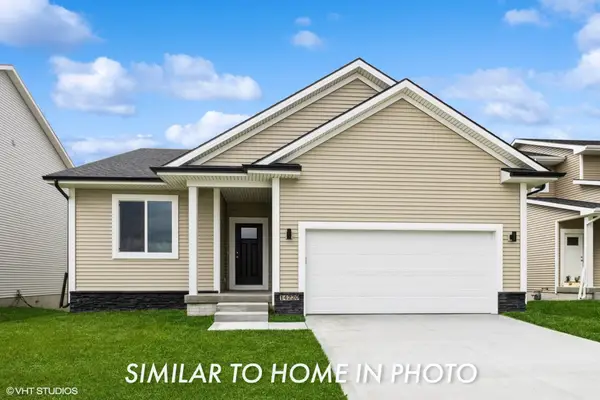 $397,950Active4 beds 3 baths1,492 sq. ft.
$397,950Active4 beds 3 baths1,492 sq. ft.2301 Chan Drive, Adel, IA 50003
MLS# 724048Listed by: EXP REALTY, LLC - New
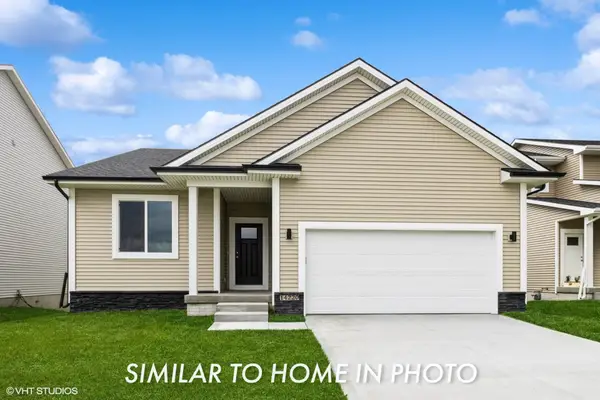 $390,950Active5 beds 3 baths1,492 sq. ft.
$390,950Active5 beds 3 baths1,492 sq. ft.2308 Chan Drive, Adel, IA 50003
MLS# 724044Listed by: EXP REALTY, LLC

