120 NE Fox Run Trail, Waukee, IA 50263
Local realty services provided by:Better Homes and Gardens Real Estate Innovations
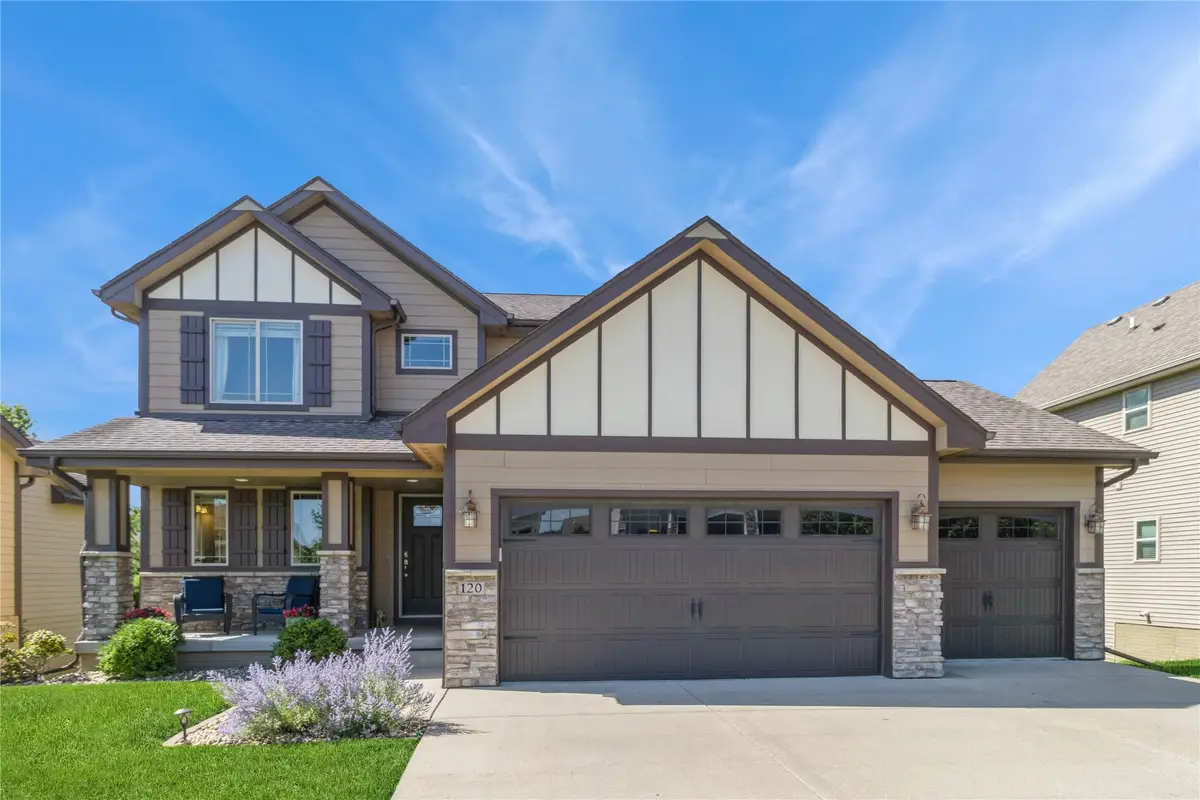
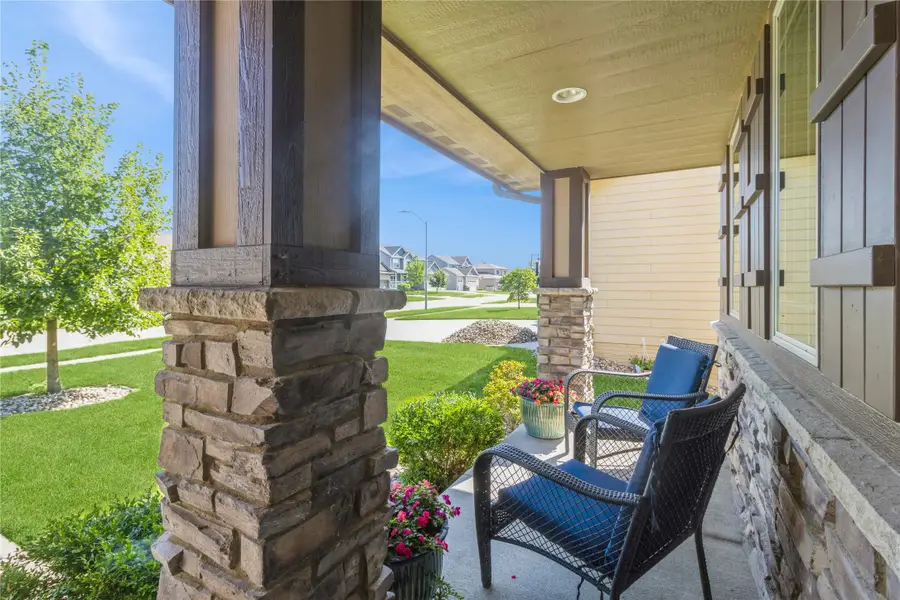
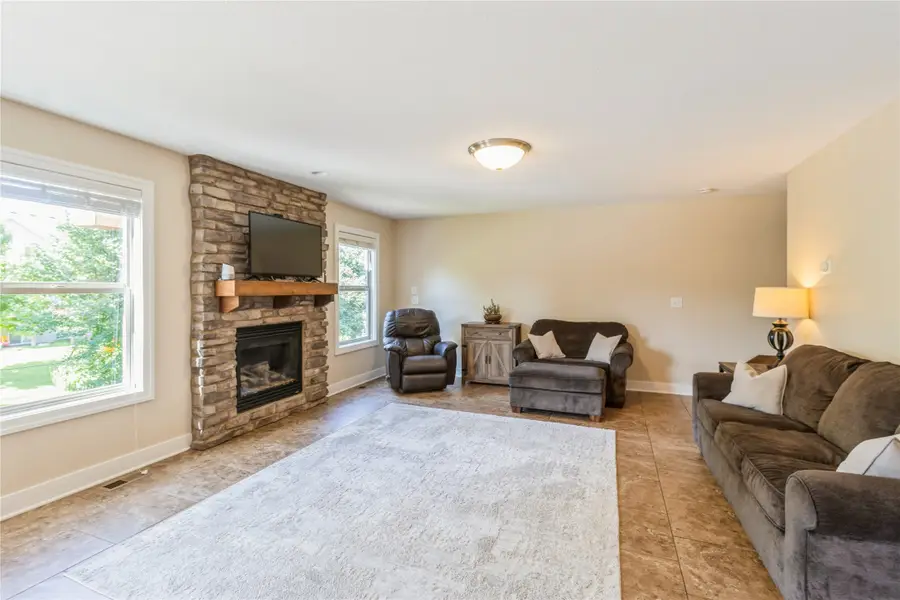
120 NE Fox Run Trail,Waukee, IA 50263
$399,900
- 3 Beds
- 4 Baths
- 1,734 sq. ft.
- Single family
- Pending
Listed by:brandon winn
Office:iowa realty mills crossing
MLS#:723424
Source:IA_DMAAR
Price summary
- Price:$399,900
- Price per sq. ft.:$230.62
- Monthly HOA dues:$8.33
About this home
Amazing value in this well cared for, prime, Waukee location! Do you want to be the one that stands out on your block? This is the one then! As you pull into the drive you will quickly take note on the upgraded exterior, and front porch, of your new home. As you walk in you will enjoy the convenient locker system and private ½ bath with tile flooring. As you head into the home there is an amazing kitchen with granite counter tops, stainless steel appliances, and plenty of storage space. The family room features tile flooring, full stone gas fireplace and great views of the backyard! Upstairs you will find 3 bedrooms and 2nd level laundry. The primary includes dual vanities, box ceiling, and ample closet space with custom drawers. Venture downstairs to find the perfect movie night area with custom box ceiling with lighting, bar area, and ¾ bath with tiled shower! Take a step out the walkout door into you own backyard oasis! Covered patio, amazing firepit area for sharing stories, garden area and fully fenced yard! All appliances are included! Home is located in the sought after Grant Ragan elementary and Wauke NW school districts.
Contact an agent
Home facts
- Year built:2011
- Listing Id #:723424
- Added:14 day(s) ago
- Updated:August 13, 2025 at 10:40 PM
Rooms and interior
- Bedrooms:3
- Total bathrooms:4
- Full bathrooms:2
- Half bathrooms:1
- Living area:1,734 sq. ft.
Heating and cooling
- Cooling:Central Air
- Heating:Forced Air, Gas, Natural Gas
Structure and exterior
- Roof:Asphalt, Shingle
- Year built:2011
- Building area:1,734 sq. ft.
- Lot area:0.2 Acres
Utilities
- Water:Public
- Sewer:Public Sewer
Finances and disclosures
- Price:$399,900
- Price per sq. ft.:$230.62
- Tax amount:$6,343
New listings near 120 NE Fox Run Trail
- Open Sun, 1 to 3pmNew
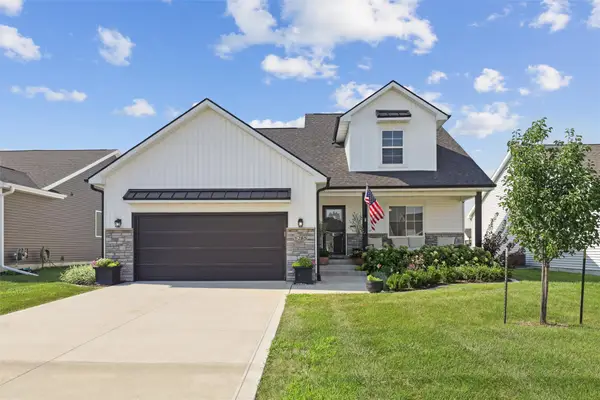 $379,000Active4 beds 3 baths1,554 sq. ft.
$379,000Active4 beds 3 baths1,554 sq. ft.1285 NW Bunker Hill Drive, Waukee, IA 50263
MLS# 724184Listed by: IOWA REALTY ANKENY - New
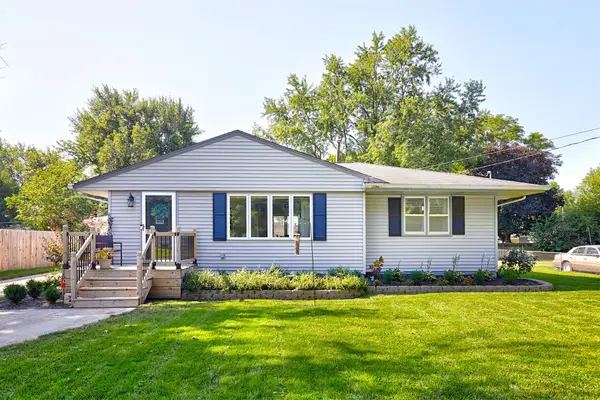 $299,900Active3 beds 3 baths960 sq. ft.
$299,900Active3 beds 3 baths960 sq. ft.60 Northview Drive, Waukee, IA 50263
MLS# 724278Listed by: RE/MAX PRECISION - Open Sat, 10am to 12pmNew
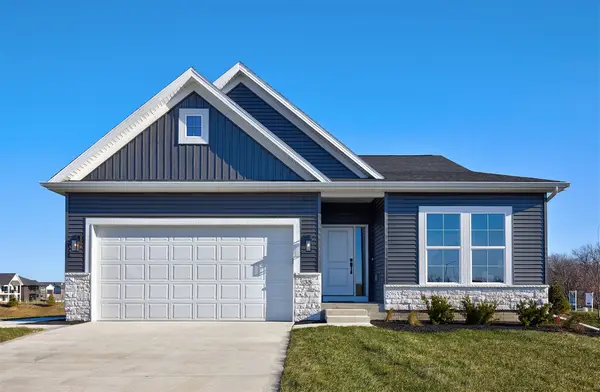 $424,990Active4 beds 3 baths1,480 sq. ft.
$424,990Active4 beds 3 baths1,480 sq. ft.35 NW Rolling Circle, Waukee, IA 50263
MLS# 724277Listed by: RE/MAX CONCEPTS - New
 $975,000Active5 beds 4 baths2,353 sq. ft.
$975,000Active5 beds 4 baths2,353 sq. ft.1045 SE Pinecrest Circle, Waukee, IA 50263
MLS# 724223Listed by: RE/MAX CONCEPTS - New
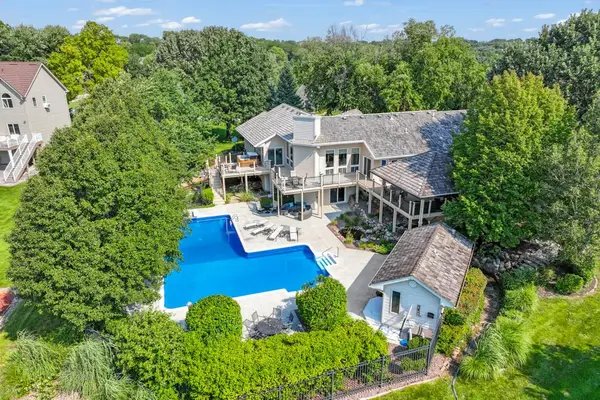 $1,150,000Active4 beds 4 baths2,200 sq. ft.
$1,150,000Active4 beds 4 baths2,200 sq. ft.35087 Burgundy Circle, Waukee, IA 50263
MLS# 724181Listed by: PEOPLES COMPANY - New
 $379,990Active4 beds 3 baths1,498 sq. ft.
$379,990Active4 beds 3 baths1,498 sq. ft.570 11th Street, Waukee, IA 50263
MLS# 724135Listed by: DRH REALTY OF IOWA, LLC - New
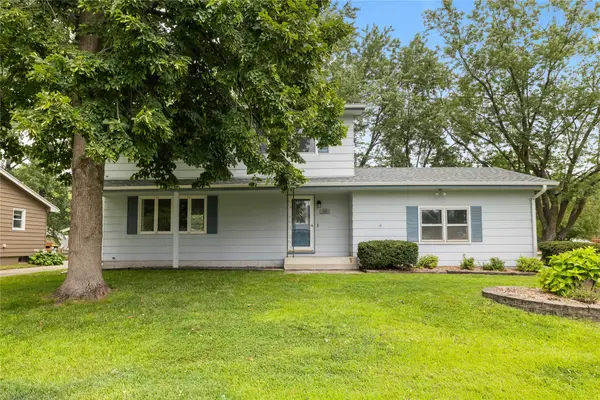 $300,000Active3 beds 3 baths1,820 sq. ft.
$300,000Active3 beds 3 baths1,820 sq. ft.95 Gray Avenue, Waukee, IA 50263
MLS# 724122Listed by: RE/MAX CONCEPTS - New
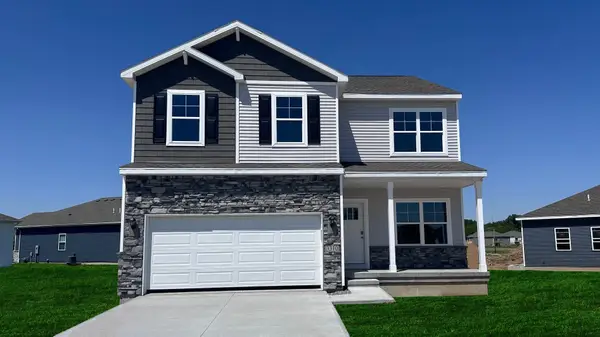 $377,990Active4 beds 3 baths2,053 sq. ft.
$377,990Active4 beds 3 baths2,053 sq. ft.1390 Northview Drive, Waukee, IA 50263
MLS# 724127Listed by: DRH REALTY OF IOWA, LLC - New
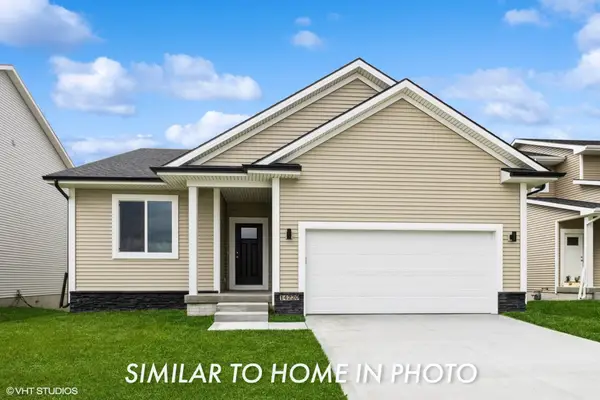 $397,950Active4 beds 3 baths1,492 sq. ft.
$397,950Active4 beds 3 baths1,492 sq. ft.2301 Chan Drive, Adel, IA 50003
MLS# 724048Listed by: EXP REALTY, LLC - New
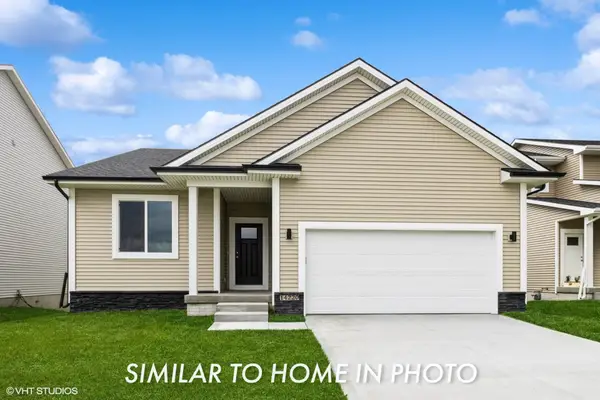 $390,950Active5 beds 3 baths1,492 sq. ft.
$390,950Active5 beds 3 baths1,492 sq. ft.2308 Chan Drive, Adel, IA 50003
MLS# 724044Listed by: EXP REALTY, LLC

