120 NW Alderleaf Drive, Waukee, IA 50263
Local realty services provided by:Better Homes and Gardens Real Estate Innovations
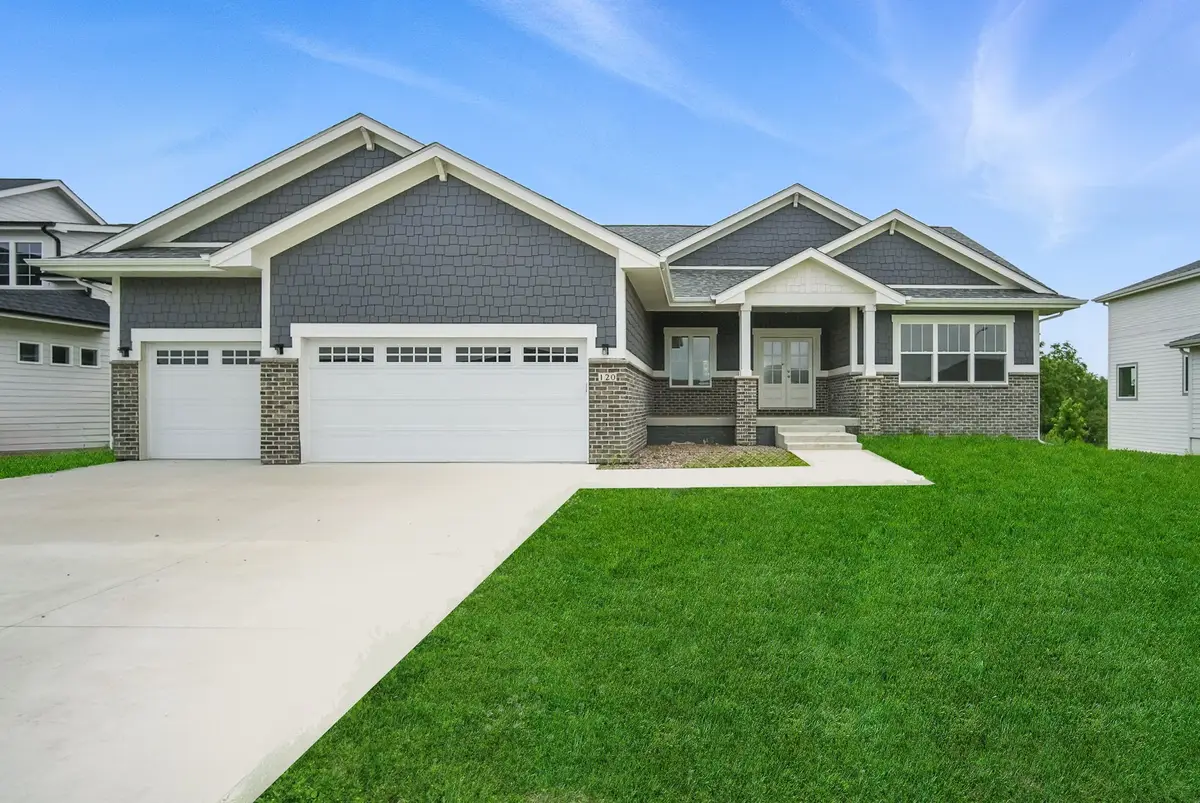
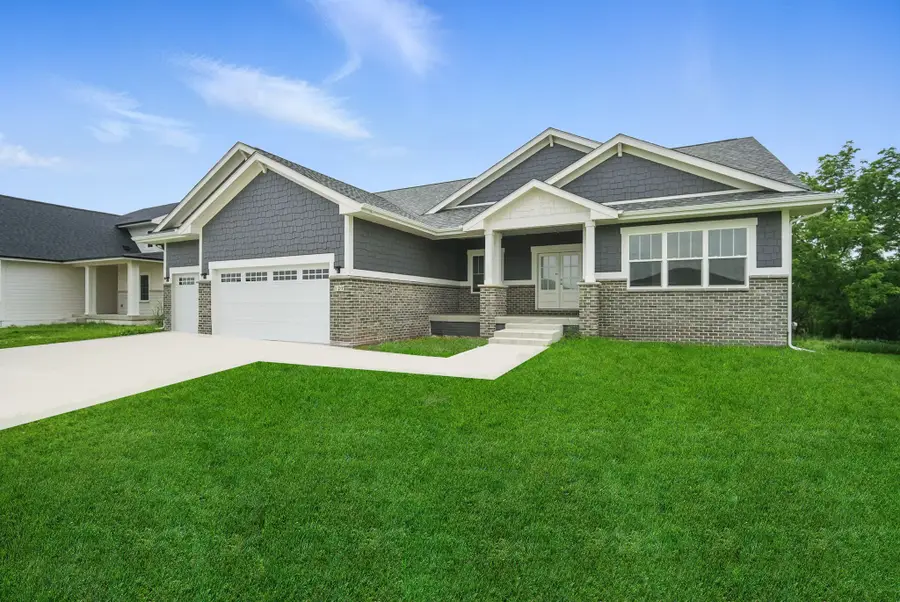
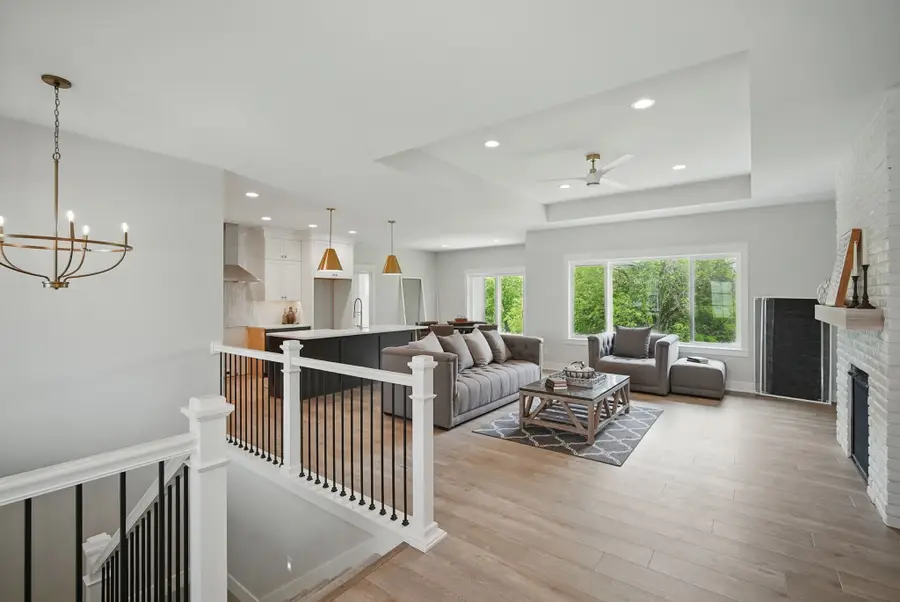
120 NW Alderleaf Drive,Waukee, IA 50263
$675,000
- 4 Beds
- 3 Baths
- 2,004 sq. ft.
- Single family
- Active
Listed by:josh chapman
Office:re/max concepts
MLS#:720991
Source:IA_DMAAR
Price summary
- Price:$675,000
- Price per sq. ft.:$336.83
- Monthly HOA dues:$12.5
About this home
Welcome home to this stunning ranch-style home offering over 3,000 square feet of beautifully finished living space. From the moment you step through the impressive double front doors, you'll notice the thoughtful details, including a striking switchback staircase that adds architectural charm. The main living area is open and inviting, featuring a spacious living room and a gorgeous kitchen designed for both entertaining and everyday living. The luxurious primary suite is your personal sanctuary, complete with a fully tiled shower and a separate soaking tub for ultimate relaxation. The expansive lower level offers ample space for entertaining, movie nights, or a game room; whatever suits your lifestyle. Step outside to a covered deck and walk-out basement, all overlooking mature trees that provide peace, privacy, and natural beauty.
Contact an agent
Home facts
- Year built:2023
- Listing Id #:720991
- Added:50 day(s) ago
- Updated:August 06, 2025 at 02:54 PM
Rooms and interior
- Bedrooms:4
- Total bathrooms:3
- Full bathrooms:3
- Living area:2,004 sq. ft.
Heating and cooling
- Cooling:Central Air
- Heating:Forced Air, Gas, Natural Gas
Structure and exterior
- Roof:Asphalt, Shingle
- Year built:2023
- Building area:2,004 sq. ft.
- Lot area:0.25 Acres
Utilities
- Water:Public
- Sewer:Public Sewer
Finances and disclosures
- Price:$675,000
- Price per sq. ft.:$336.83
- Tax amount:$12
New listings near 120 NW Alderleaf Drive
- Open Sun, 1 to 3pmNew
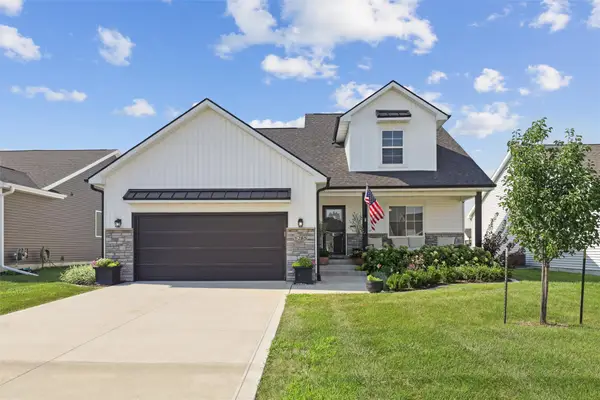 $379,000Active4 beds 3 baths1,554 sq. ft.
$379,000Active4 beds 3 baths1,554 sq. ft.1285 NW Bunker Hill Drive, Waukee, IA 50263
MLS# 724184Listed by: IOWA REALTY ANKENY - New
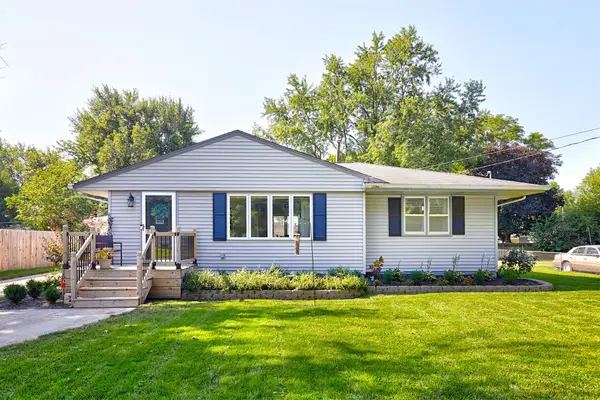 $299,900Active3 beds 3 baths960 sq. ft.
$299,900Active3 beds 3 baths960 sq. ft.60 Northview Drive, Waukee, IA 50263
MLS# 724278Listed by: RE/MAX PRECISION - Open Sat, 10am to 12pmNew
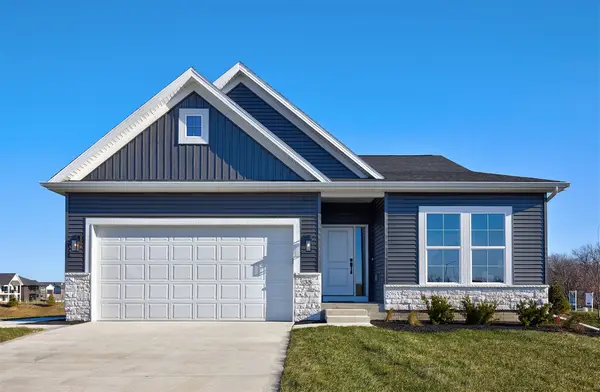 $424,990Active4 beds 3 baths1,480 sq. ft.
$424,990Active4 beds 3 baths1,480 sq. ft.35 NW Rolling Circle, Waukee, IA 50263
MLS# 724277Listed by: RE/MAX CONCEPTS - New
 $975,000Active5 beds 4 baths2,353 sq. ft.
$975,000Active5 beds 4 baths2,353 sq. ft.1045 SE Pinecrest Circle, Waukee, IA 50263
MLS# 724223Listed by: RE/MAX CONCEPTS - New
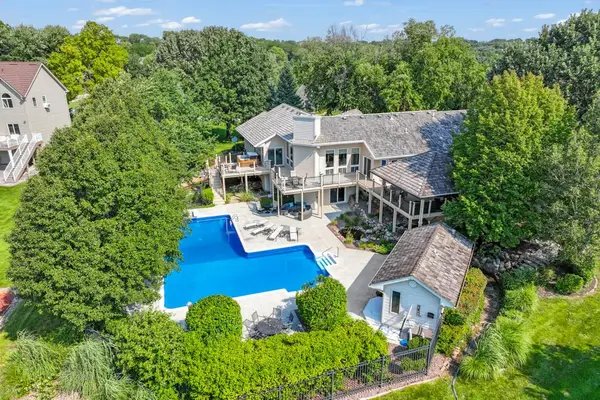 $1,150,000Active4 beds 4 baths2,200 sq. ft.
$1,150,000Active4 beds 4 baths2,200 sq. ft.35087 Burgundy Circle, Waukee, IA 50263
MLS# 724181Listed by: PEOPLES COMPANY - New
 $379,990Active4 beds 3 baths1,498 sq. ft.
$379,990Active4 beds 3 baths1,498 sq. ft.570 11th Street, Waukee, IA 50263
MLS# 724135Listed by: DRH REALTY OF IOWA, LLC - New
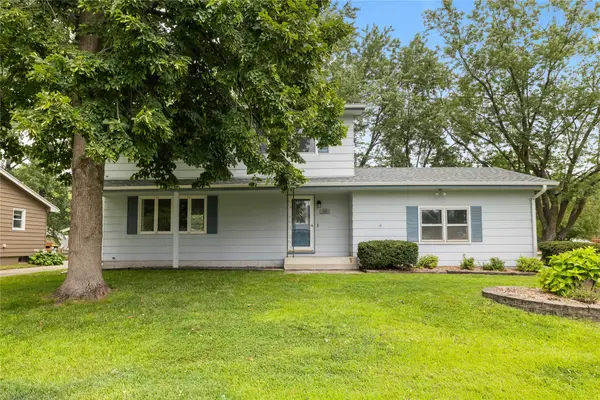 $300,000Active3 beds 3 baths1,820 sq. ft.
$300,000Active3 beds 3 baths1,820 sq. ft.95 Gray Avenue, Waukee, IA 50263
MLS# 724122Listed by: RE/MAX CONCEPTS - New
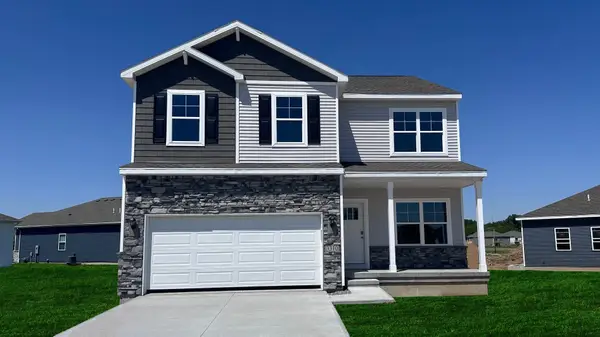 $377,990Active4 beds 3 baths2,053 sq. ft.
$377,990Active4 beds 3 baths2,053 sq. ft.1390 Northview Drive, Waukee, IA 50263
MLS# 724127Listed by: DRH REALTY OF IOWA, LLC - New
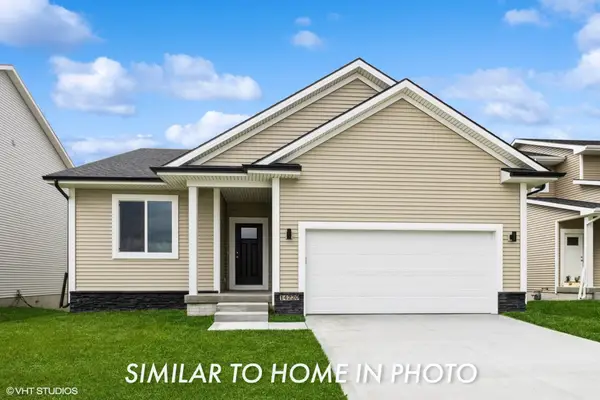 $397,950Active4 beds 3 baths1,492 sq. ft.
$397,950Active4 beds 3 baths1,492 sq. ft.2301 Chan Drive, Adel, IA 50003
MLS# 724048Listed by: EXP REALTY, LLC - New
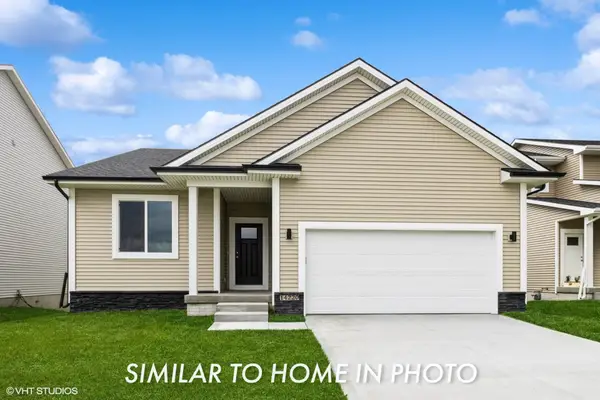 $390,950Active5 beds 3 baths1,492 sq. ft.
$390,950Active5 beds 3 baths1,492 sq. ft.2308 Chan Drive, Adel, IA 50003
MLS# 724044Listed by: EXP REALTY, LLC

