1372 Meadow Rose Place, Waukee, IA 50263
Local realty services provided by:Better Homes and Gardens Real Estate Innovations
1372 Meadow Rose Place,Waukee, IA 50263
$232,900
- 2 Beds
- 2 Baths
- 1,294 sq. ft.
- Condominium
- Active
Upcoming open houses
- Sun, Oct 0501:00 pm - 03:00 pm
- Sun, Oct 1201:00 pm - 03:00 pm
- Sun, Oct 1901:00 pm - 03:00 pm
- Sun, Oct 2601:00 pm - 03:00 pm
Listed by:ingrid williams
Office:re/max concepts
MLS#:721884
Source:IA_DMAAR
Price summary
- Price:$232,900
- Price per sq. ft.:$179.98
- Monthly HOA dues:$160
About this home
**RATE BUY DOWN** 1 Year:1% rate buy down offered with Preferred Lender 10/31. Don’t miss this opportunity for a lower interest rate on your new home purchase! Welcome to the Cypress Plan, a beautiful, modern 2-story townhome in Prairie Village, Waukee! This thoughtfully designed home offers 2 spacious bedrooms, 1.5 bathrooms, and a 2-car attached garage. The main level features an open floor plan with 9 ft ceilings, upgraded LVP flooring, and large windows that fill the space with natural light. The kitchen is a showstopper with 3cm quartz countertops, a large center island, extra-deep sinks, full-overlay cabinets with hardware, and modern finishes throughout. A cozy fireplace and inviting dining area make it perfect for entertaining. This home features two generous bedrooms with ample closet space and a convenient laundry room—washer and dryer included! Built with 2x6 construction for added quality and energy efficiency, this home also includes stylish, low-maintenance finishes to make daily living easier. Prairie Village is one of Waukee’s newest growing communities, featuring both single-family homes and townhomes. The neighborhood is located near Waukee’s future planned Town Center and offers quick access to local parks, grocery stores, Sugar Creek Golf Course, and top-rated Waukee schools—all within 2 miles.
Contact an agent
Home facts
- Year built:2025
- Listing ID #:721884
- Added:83 day(s) ago
- Updated:October 01, 2025 at 04:44 AM
Rooms and interior
- Bedrooms:2
- Total bathrooms:2
- Full bathrooms:1
- Half bathrooms:1
- Living area:1,294 sq. ft.
Heating and cooling
- Cooling:Central Air
- Heating:Forced Air, Gas, Natural Gas
Structure and exterior
- Roof:Asphalt, Shingle
- Year built:2025
- Building area:1,294 sq. ft.
- Lot area:0.05 Acres
Utilities
- Water:Public
- Sewer:Public Sewer
Finances and disclosures
- Price:$232,900
- Price per sq. ft.:$179.98
- Tax amount:$2
New listings near 1372 Meadow Rose Place
- New
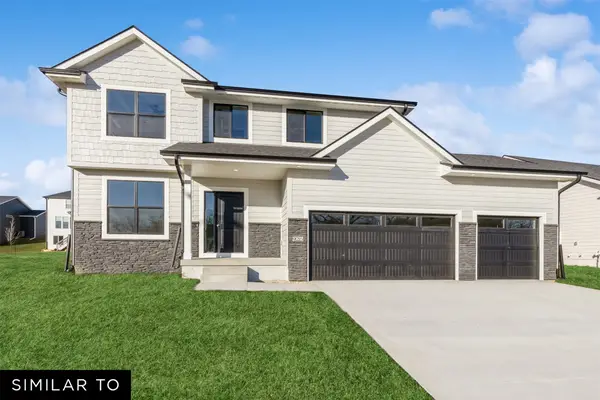 $479,990Active4 beds 3 baths2,107 sq. ft.
$479,990Active4 beds 3 baths2,107 sq. ft.2580 SE Kettleridge Lane, Waukee, IA 50263
MLS# 726359Listed by: REALTY ONE GROUP IMPACT - New
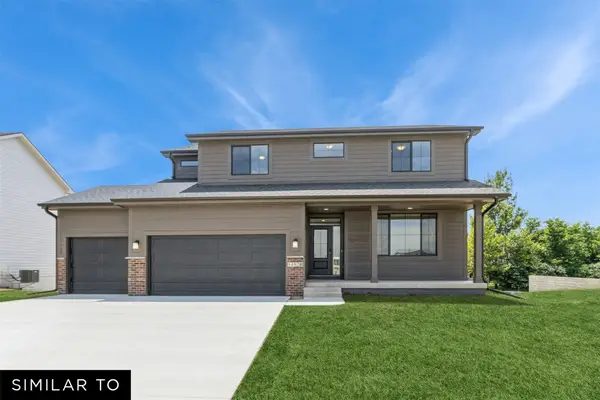 $449,990Active5 beds 3 baths2,065 sq. ft.
$449,990Active5 beds 3 baths2,065 sq. ft.2575 SE Kettleridge Lane, Waukee, IA 50263
MLS# 726366Listed by: REALTY ONE GROUP IMPACT - New
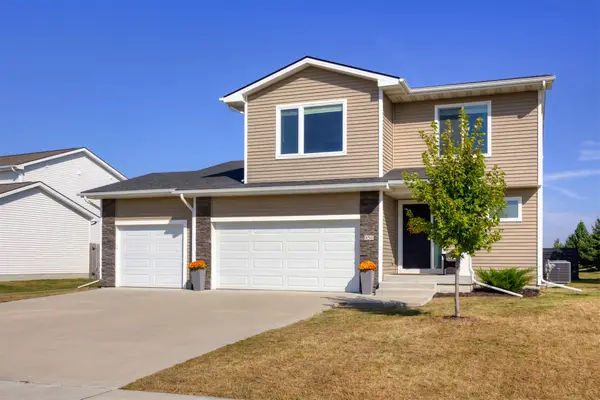 $444,500Active4 beds 3 baths2,057 sq. ft.
$444,500Active4 beds 3 baths2,057 sq. ft.950 Cedar Street, Waukee, IA 50263
MLS# 727235Listed by: REALTY ONE GROUP IMPACT - New
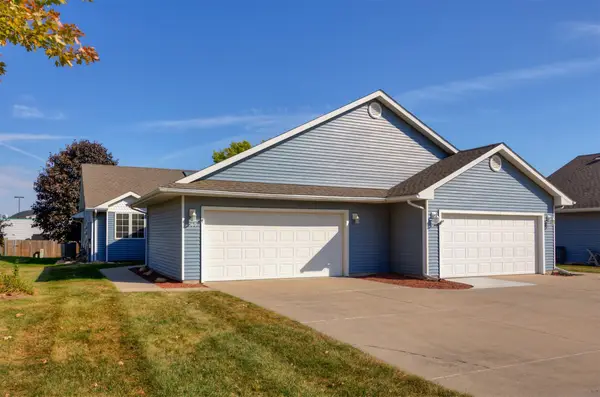 $274,900Active2 beds 3 baths1,244 sq. ft.
$274,900Active2 beds 3 baths1,244 sq. ft.265 Laurel Street, Waukee, IA 50263
MLS# 727225Listed by: KELLER WILLIAMS REALTY GDM - New
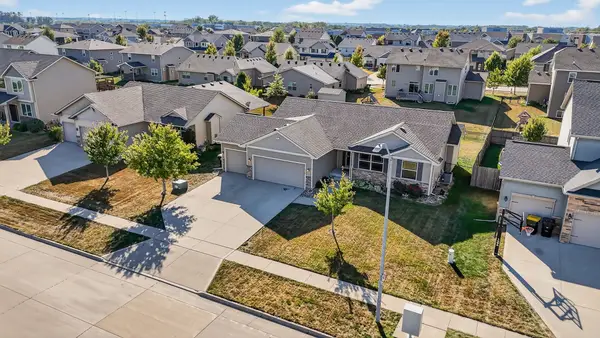 $460,000Active4 beds 3 baths1,537 sq. ft.
$460,000Active4 beds 3 baths1,537 sq. ft.2350 SE Willowbrook Drive, Waukee, IA 50263
MLS# 727220Listed by: RE/MAX CONCEPTS - Open Sun, 1 to 3pmNew
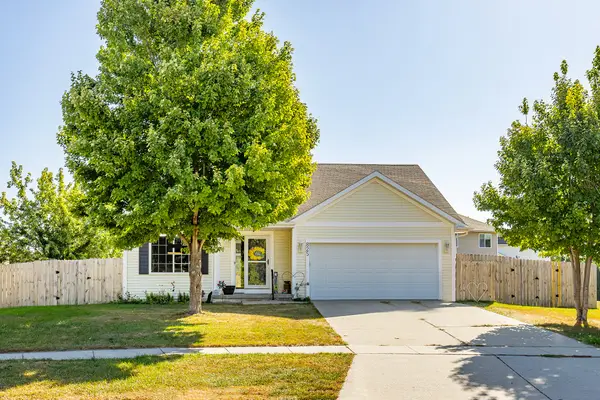 $399,000Active4 beds 3 baths1,581 sq. ft.
$399,000Active4 beds 3 baths1,581 sq. ft.825 SE Hummingbird Circle, Waukee, IA 50263
MLS# 727190Listed by: RE/MAX REVOLUTION - New
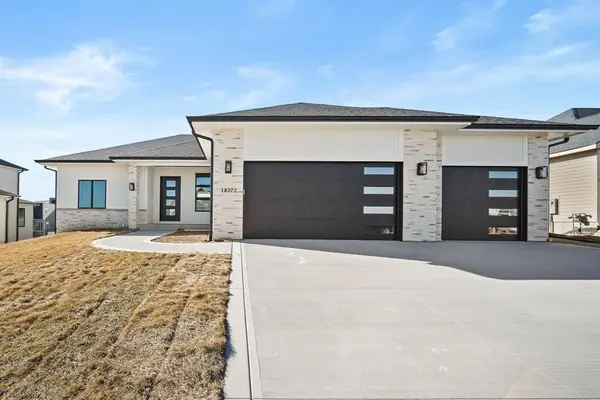 $775,000Active5 beds 4 baths2,209 sq. ft.
$775,000Active5 beds 4 baths2,209 sq. ft.18272 Alderleaf Drive, Clive, IA 50325
MLS# 727189Listed by: RE/MAX PRECISION - New
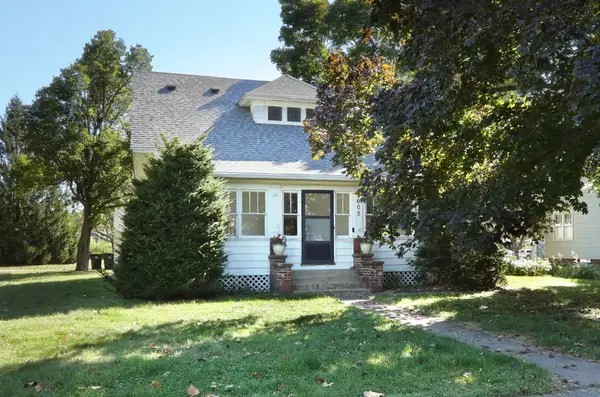 $249,900Active3 beds 2 baths1,297 sq. ft.
$249,900Active3 beds 2 baths1,297 sq. ft.605 6th Street, Waukee, IA 50263
MLS# 727161Listed by: RE/MAX CONCEPTS - New
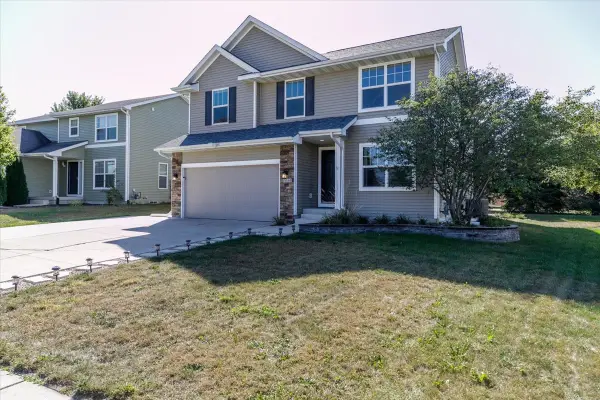 $389,900Active5 beds 4 baths1,901 sq. ft.
$389,900Active5 beds 4 baths1,901 sq. ft.1440 SE Sagewood Circle, Waukee, IA 50263
MLS# 727167Listed by: RE/MAX CONCEPTS - New
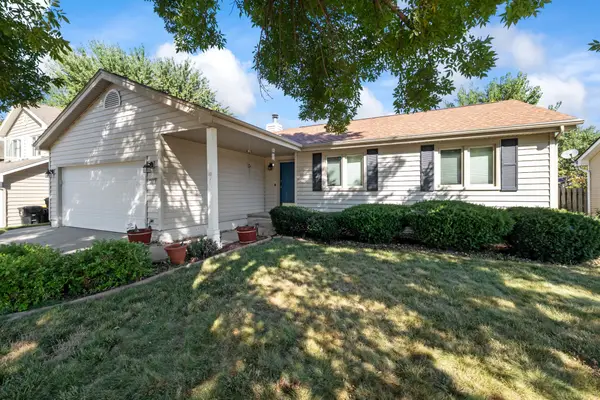 $325,000Active3 beds 2 baths1,284 sq. ft.
$325,000Active3 beds 2 baths1,284 sq. ft.205 Southview Drive, Waukee, IA 50263
MLS# 727175Listed by: RE/MAX CONCEPTS
