265 Laurel Street, Waukee, IA 50263
Local realty services provided by:Better Homes and Gardens Real Estate Innovations
265 Laurel Street,Waukee, IA 50263
$269,900
- 2 Beds
- 3 Baths
- 1,244 sq. ft.
- Condominium
- Pending
Listed by: beth ernst
Office: keller williams realty gdm
MLS#:727225
Source:IA_DMAAR
Price summary
- Price:$269,900
- Price per sq. ft.:$216.96
- Monthly HOA dues:$200
About this home
Enjoy easy living in this ranch townhome with all of the essentials covered! Entering in, you'll love the soaring vaulted ceilings in the main living space with sky lights to bring the outdoors in! Dining space is just off entrance with open concept plan that flows into living room and 4 season room, perfect for enjoying your morning coffee! Sliding doors lead out from there to the back deck and yard with mature trees! Kitchen features ample oak cabinetry and spacious layout with room for small table or rolling island cart! Laundry room and access to 2-car attached garage just off kitchen! Continuing on, you'll find front bedroom with large windows and plenty of closet space with shelving built in! Full bathroom just outside of the room as well! Primary bedroom is spacious with two closets and attached full bathroom! Lower level features extra finished space with wet bar perfect for game room, 2nd living space, or flex space! Addition 3/4 bathroom in the LL too! Tons of storage space, work bench, and walk-up access to garage as well from the lower level! SO much to love in this home and easy access to all of the Waukee amenities close by! Quick possession possible! Come see today!
Contact an agent
Home facts
- Year built:1995
- Listing ID #:727225
- Added:45 day(s) ago
- Updated:November 15, 2025 at 09:06 AM
Rooms and interior
- Bedrooms:2
- Total bathrooms:3
- Full bathrooms:2
- Living area:1,244 sq. ft.
Heating and cooling
- Cooling:Central Air
- Heating:Forced Air, Gas, Natural Gas
Structure and exterior
- Roof:Asphalt, Shingle
- Year built:1995
- Building area:1,244 sq. ft.
- Lot area:0.16 Acres
Utilities
- Water:Public
- Sewer:Public Sewer
Finances and disclosures
- Price:$269,900
- Price per sq. ft.:$216.96
- Tax amount:$3,931
New listings near 265 Laurel Street
- New
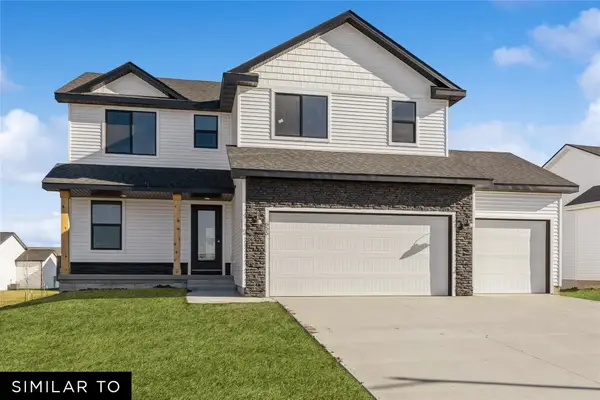 $394,990Active3 beds 3 baths1,809 sq. ft.
$394,990Active3 beds 3 baths1,809 sq. ft.1275 Cedar Street, Waukee, IA 50263
MLS# 730475Listed by: REALTY ONE GROUP IMPACT - New
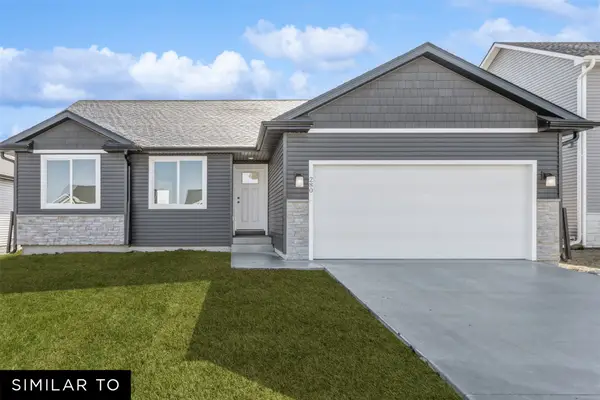 $364,990Active3 beds 2 baths1,427 sq. ft.
$364,990Active3 beds 2 baths1,427 sq. ft.1460 Locust Street, Waukee, IA 50263
MLS# 730473Listed by: REALTY ONE GROUP IMPACT - New
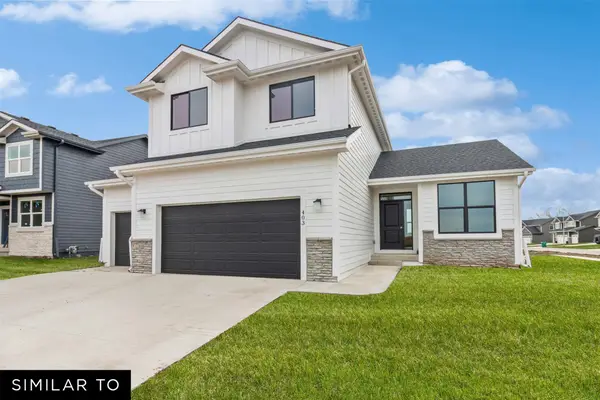 $409,990Active3 beds 3 baths1,797 sq. ft.
$409,990Active3 beds 3 baths1,797 sq. ft.1385 Cedar Street, Waukee, IA 50263
MLS# 730470Listed by: REALTY ONE GROUP IMPACT - New
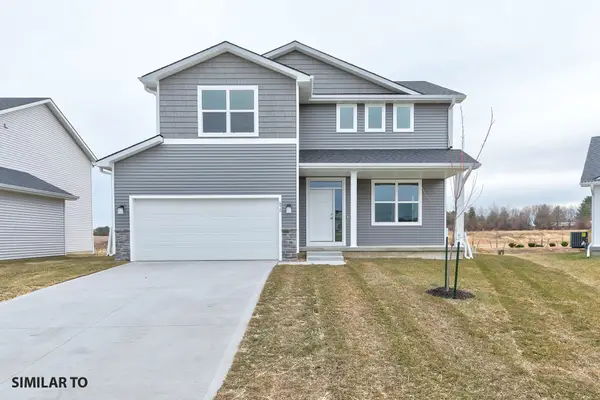 $414,990Active4 beds 3 baths1,856 sq. ft.
$414,990Active4 beds 3 baths1,856 sq. ft.1355 Cedar Street, Waukee, IA 50263
MLS# 730441Listed by: REALTY ONE GROUP IMPACT - New
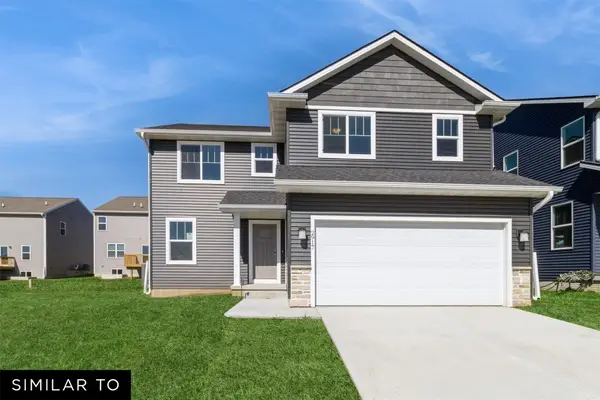 $369,990Active4 beds 3 baths1,810 sq. ft.
$369,990Active4 beds 3 baths1,810 sq. ft.1450 Locust Street, Waukee, IA 50263
MLS# 730443Listed by: REALTY ONE GROUP IMPACT - Open Sun, 1 to 3pmNew
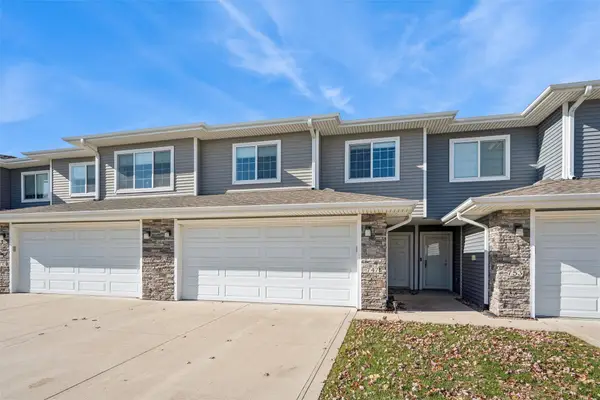 $240,000Active3 beds 3 baths1,444 sq. ft.
$240,000Active3 beds 3 baths1,444 sq. ft.747 NE Macey Way, Waukee, IA 50263
MLS# 730472Listed by: LPT REALTY, LLC - New
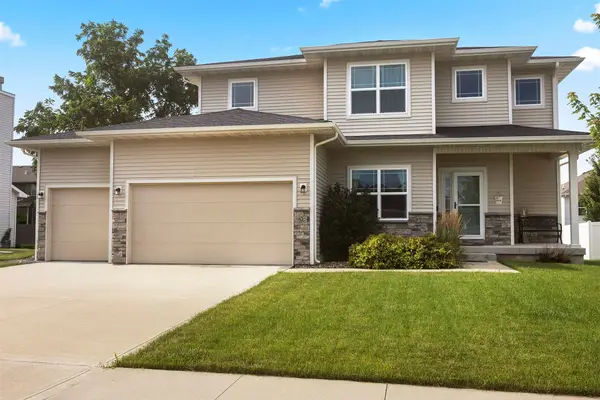 $465,000Active4 beds 3 baths2,303 sq. ft.
$465,000Active4 beds 3 baths2,303 sq. ft.905 Spruce Street, Waukee, IA 50263
MLS# 730447Listed by: RE/MAX CONCEPTS - Open Sun, 1 to 4pmNew
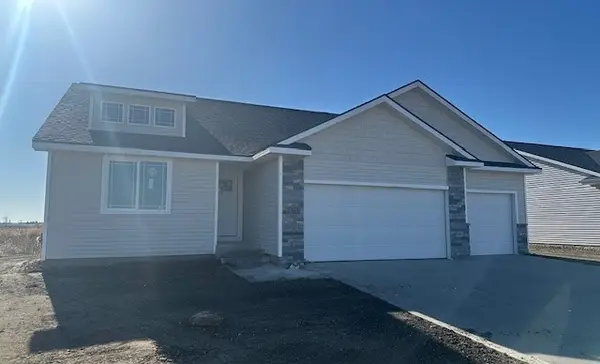 $383,000Active3 beds 2 baths1,417 sq. ft.
$383,000Active3 beds 2 baths1,417 sq. ft.1465 Cedar Street, Waukee, IA 50263
MLS# 730370Listed by: RE/MAX CONCEPTS - New
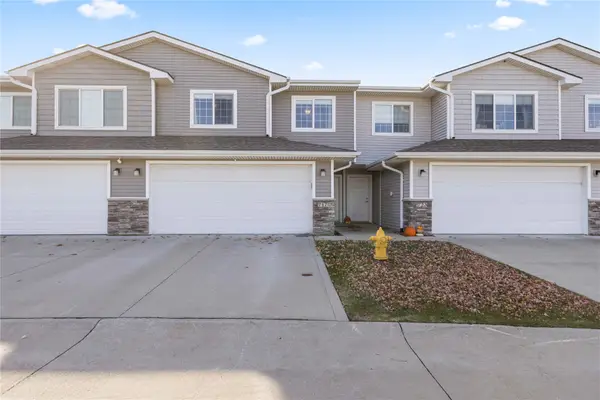 $240,000Active3 beds 3 baths1,444 sq. ft.
$240,000Active3 beds 3 baths1,444 sq. ft.717 NE Macey Way, Waukee, IA 50263
MLS# 730419Listed by: RE/MAX PRECISION - New
 $209,900Active2 beds 2 baths1,144 sq. ft.
$209,900Active2 beds 2 baths1,144 sq. ft.555 SE Laurel Street #16, Waukee, IA 50263
MLS# 730386Listed by: GILLUM GROUP REAL ESTATE LLC
