1375 SE Parkview Crossing Drive, Waukee, IA 50263
Local realty services provided by:Better Homes and Gardens Real Estate Innovations
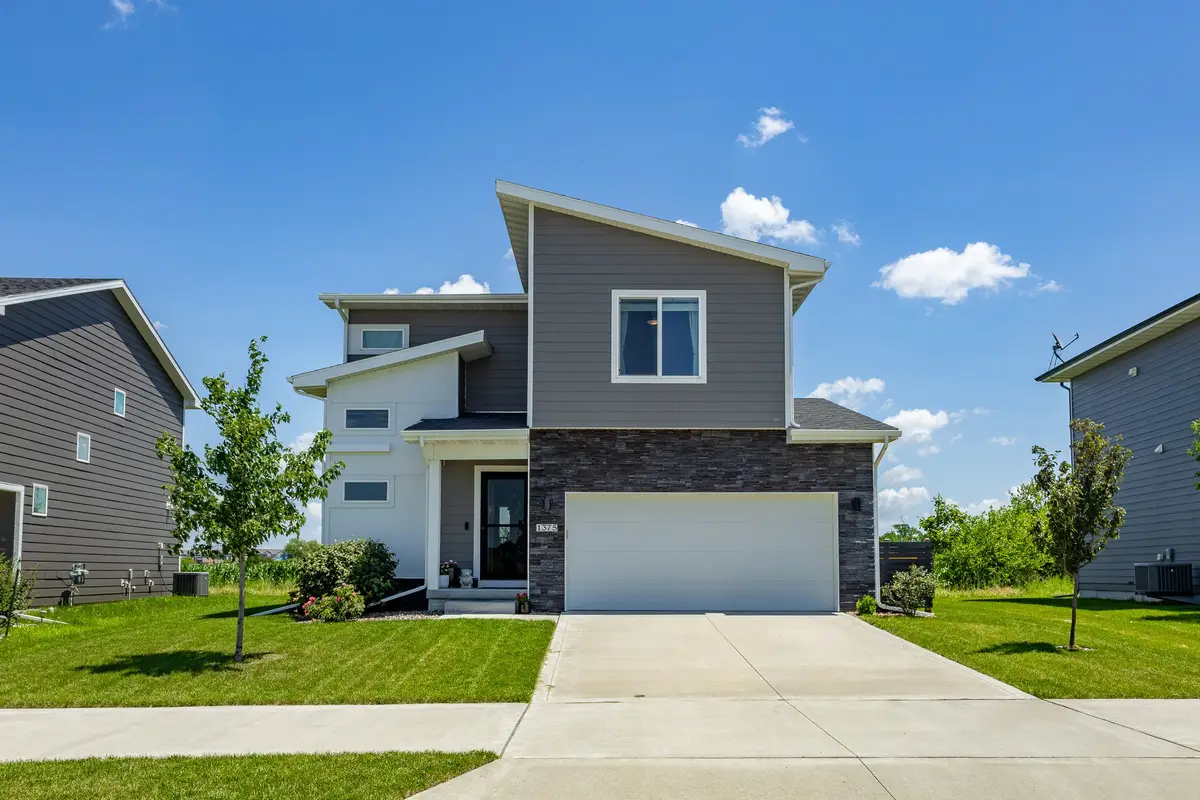
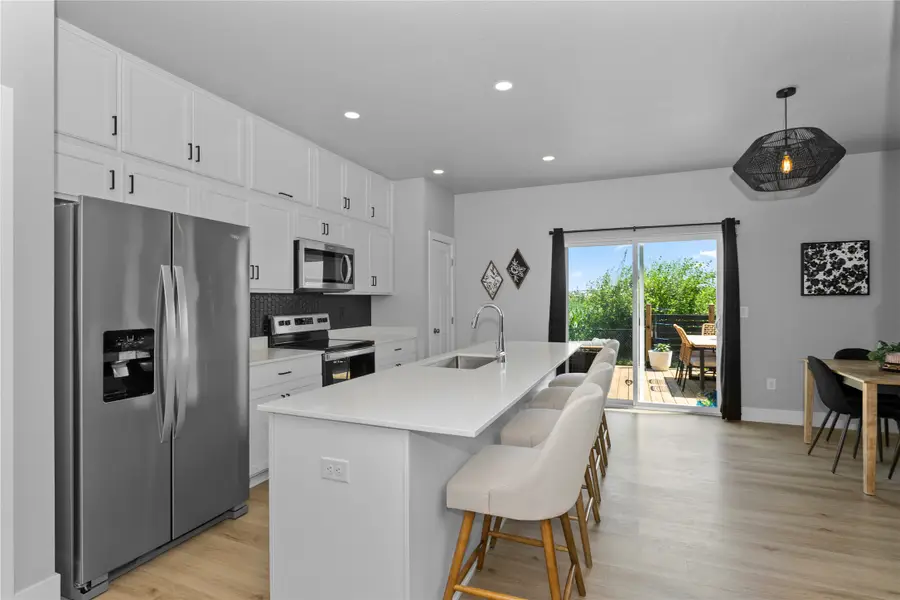
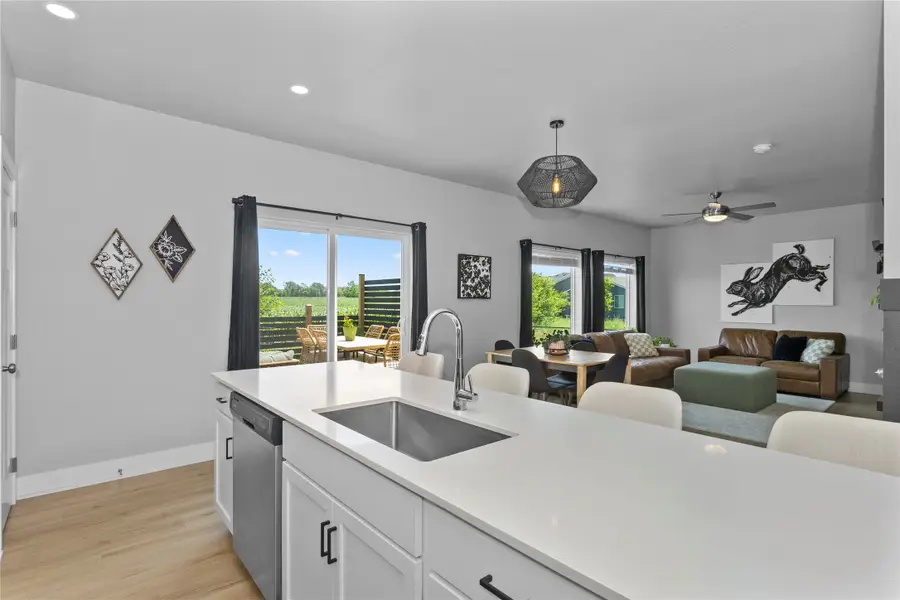
1375 SE Parkview Crossing Drive,Waukee, IA 50263
$364,000
- 3 Beds
- 4 Baths
- 1,512 sq. ft.
- Single family
- Pending
Listed by:ingrid williams
Office:re/max concepts
MLS#:722290
Source:IA_DMAAR
Price summary
- Price:$364,000
- Price per sq. ft.:$240.74
- Monthly HOA dues:$16.67
About this home
Welcome to this beautifully upgraded, better-than-new, 3-bedroom, 3.5-bath Napa floor plan by Destiny Homes, ideally located in Waukee's desirable Kettlestone development. Built in 2021, this two-story gem offers 2x6 framing with over 1,500 sq ft of thoughtfully designed living space PLUS a new fully finished basement with an additional 500 sq ft of living space. Enjoy an open-concept main level with a spacious kitchen - now featuring added cabinetry for extra storage- alongside a cozy electric fireplace and large picture windows with window coverings included.Upstairs, new hard flooring adds style and durability throughout, while the laundry room has also been upgraded with additional cabinets for practical storage. The basement boasts a large rec room with mini-bar with full-size refrigerator, and a full bathroom with a walk-in shower - perfect for guests or game nights. Bonus features include custom garage shelving, a fully-fenced yard that backs to a field owned by Waukee Public Schools, HardiePlank siding, a new deck, and an outdoor storage shed for all your yard equipment. Close to parks, bike trails, schools, dining, library and shopping, this move-in ready home offers the perfect blend of comfort, function, and modern upgrades. Don't miss your chance to call it yours!
Contact an agent
Home facts
- Year built:2021
- Listing Id #:722290
- Added:30 day(s) ago
- Updated:August 06, 2025 at 07:25 AM
Rooms and interior
- Bedrooms:3
- Total bathrooms:4
- Full bathrooms:1
- Half bathrooms:1
- Living area:1,512 sq. ft.
Heating and cooling
- Cooling:Central Air
- Heating:Forced Air, Gas, Natural Gas
Structure and exterior
- Roof:Asphalt, Shingle
- Year built:2021
- Building area:1,512 sq. ft.
- Lot area:0.11 Acres
Utilities
- Water:Public
- Sewer:Public Sewer
Finances and disclosures
- Price:$364,000
- Price per sq. ft.:$240.74
- Tax amount:$5,566
New listings near 1375 SE Parkview Crossing Drive
- Open Sun, 1 to 3pmNew
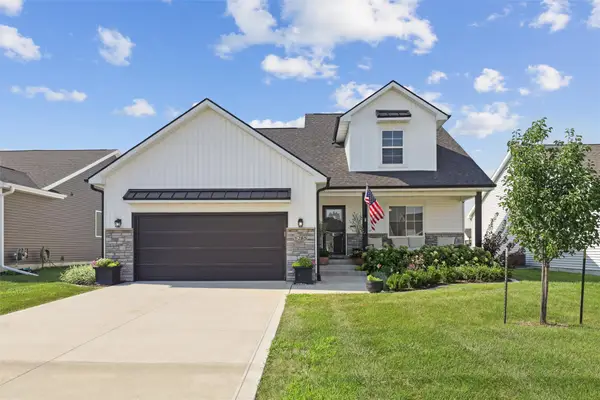 $379,000Active4 beds 3 baths1,554 sq. ft.
$379,000Active4 beds 3 baths1,554 sq. ft.1285 NW Bunker Hill Drive, Waukee, IA 50263
MLS# 724184Listed by: IOWA REALTY ANKENY - New
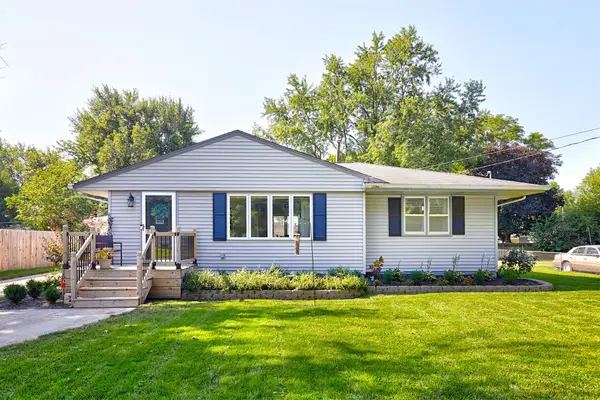 $299,900Active3 beds 3 baths960 sq. ft.
$299,900Active3 beds 3 baths960 sq. ft.60 Northview Drive, Waukee, IA 50263
MLS# 724278Listed by: RE/MAX PRECISION - Open Sat, 10am to 12pmNew
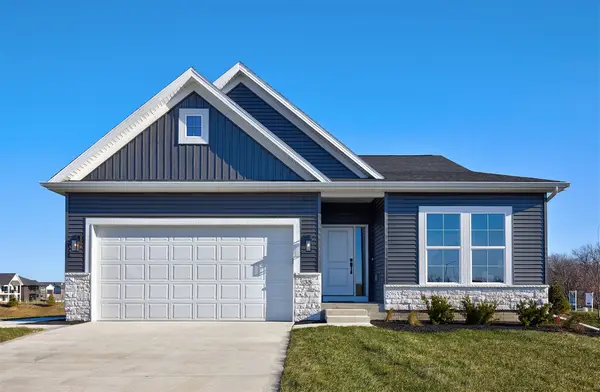 $424,990Active4 beds 3 baths1,480 sq. ft.
$424,990Active4 beds 3 baths1,480 sq. ft.35 NW Rolling Circle, Waukee, IA 50263
MLS# 724277Listed by: RE/MAX CONCEPTS - New
 $975,000Active5 beds 4 baths2,353 sq. ft.
$975,000Active5 beds 4 baths2,353 sq. ft.1045 SE Pinecrest Circle, Waukee, IA 50263
MLS# 724223Listed by: RE/MAX CONCEPTS - New
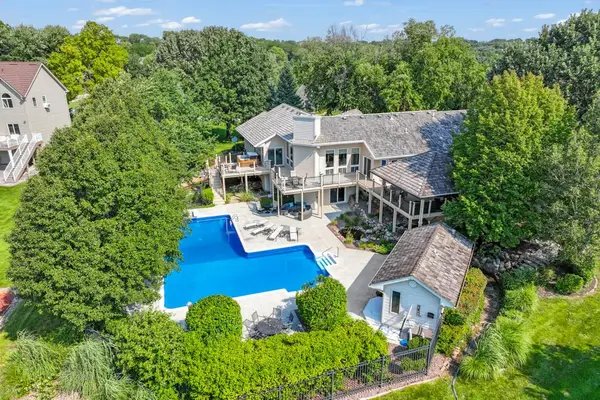 $1,150,000Active4 beds 4 baths2,200 sq. ft.
$1,150,000Active4 beds 4 baths2,200 sq. ft.35087 Burgundy Circle, Waukee, IA 50263
MLS# 724181Listed by: PEOPLES COMPANY - New
 $379,990Active4 beds 3 baths1,498 sq. ft.
$379,990Active4 beds 3 baths1,498 sq. ft.570 11th Street, Waukee, IA 50263
MLS# 724135Listed by: DRH REALTY OF IOWA, LLC - New
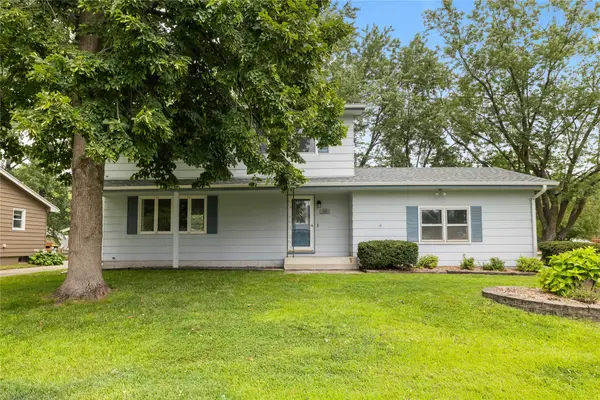 $300,000Active3 beds 3 baths1,820 sq. ft.
$300,000Active3 beds 3 baths1,820 sq. ft.95 Gray Avenue, Waukee, IA 50263
MLS# 724122Listed by: RE/MAX CONCEPTS - New
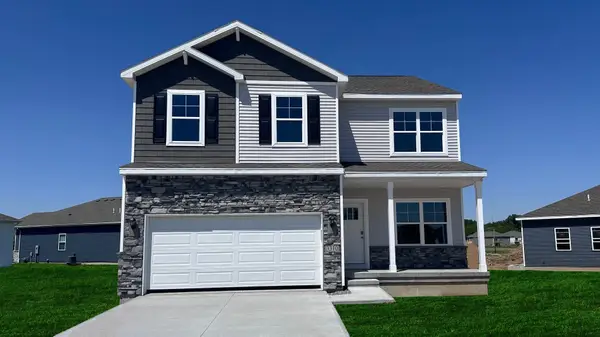 $377,990Active4 beds 3 baths2,053 sq. ft.
$377,990Active4 beds 3 baths2,053 sq. ft.1390 Northview Drive, Waukee, IA 50263
MLS# 724127Listed by: DRH REALTY OF IOWA, LLC - New
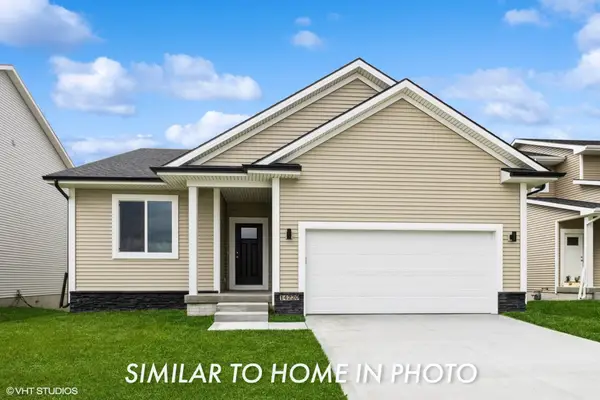 $397,950Active4 beds 3 baths1,492 sq. ft.
$397,950Active4 beds 3 baths1,492 sq. ft.2301 Chan Drive, Adel, IA 50003
MLS# 724048Listed by: EXP REALTY, LLC - New
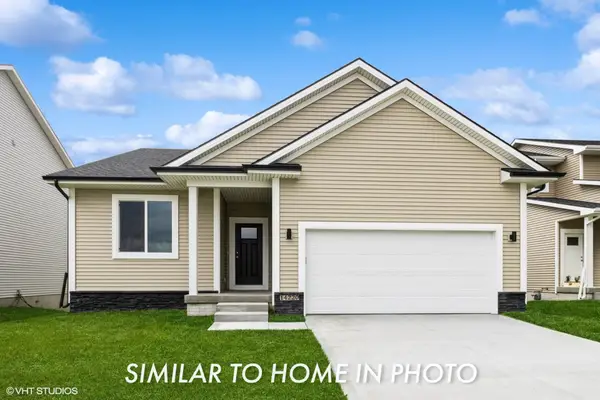 $390,950Active5 beds 3 baths1,492 sq. ft.
$390,950Active5 beds 3 baths1,492 sq. ft.2308 Chan Drive, Adel, IA 50003
MLS# 724044Listed by: EXP REALTY, LLC

