1660 SE Bell Drive, Waukee, IA 50263
Local realty services provided by:Better Homes and Gardens Real Estate Innovations
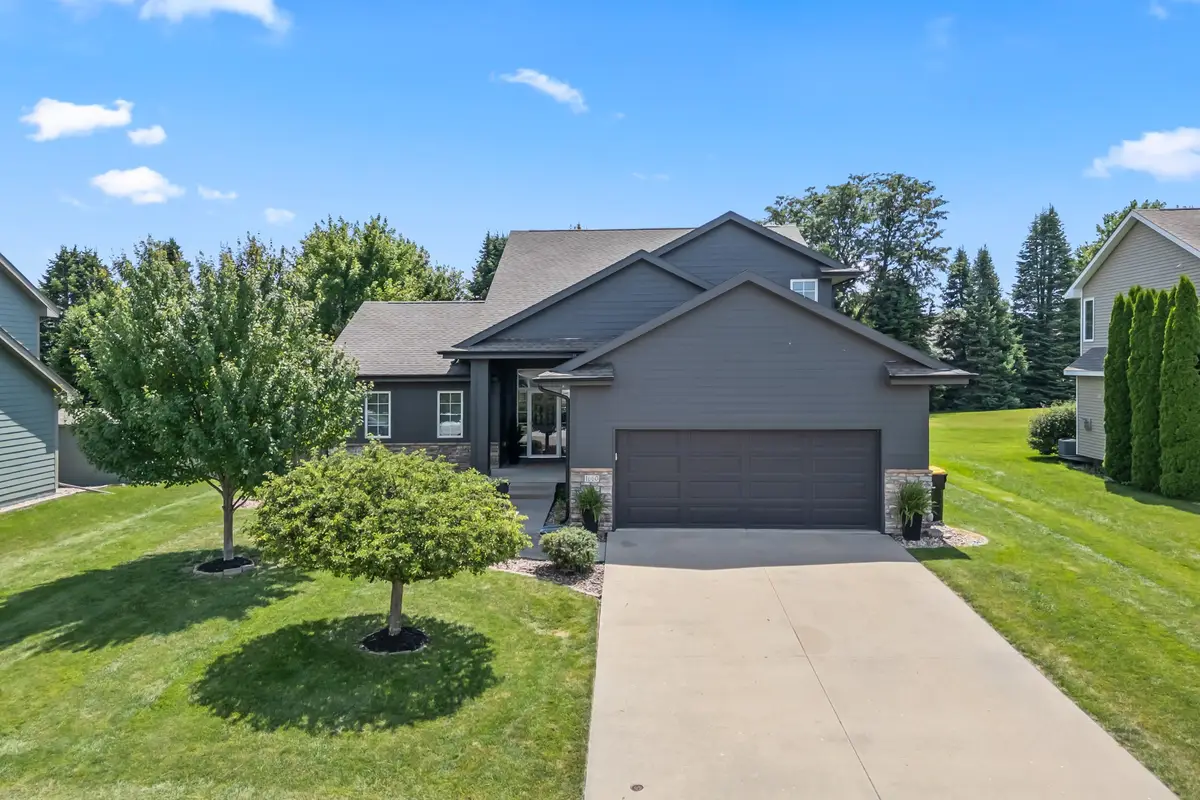
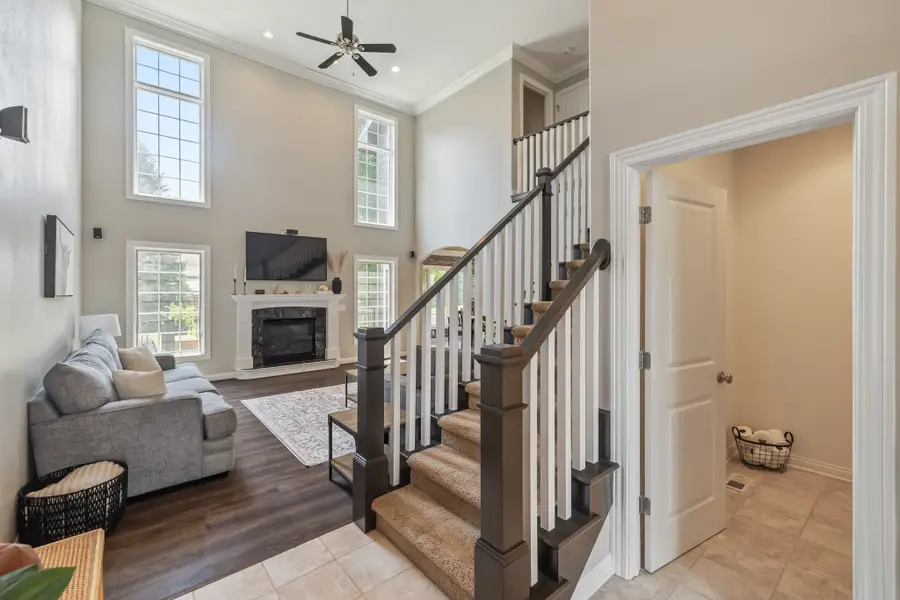
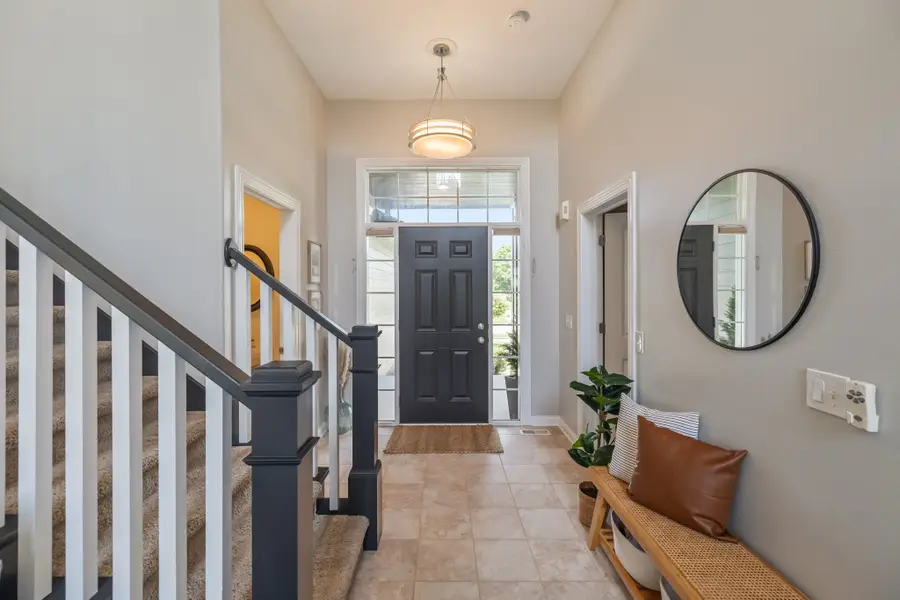
1660 SE Bell Drive,Waukee, IA 50263
$449,900
- 4 Beds
- 4 Baths
- 1,712 sq. ft.
- Single family
- Pending
Listed by:fix brown
Office:re/max hilltop
MLS#:721583
Source:IA_DMAAR
Price summary
- Price:$449,900
- Price per sq. ft.:$262.79
About this home
Welcome to 1660 SE Bell Drive in the heart of Waukee — a beautifully maintained home nestled on one of the city's most desirable streets. With 2,782 total finished square feet, this 4-bedroom, 3.5-bath gem sits on a spacious 1/3+ acre lot featuring mature trees, a private fenced yard, and an oversized deck perfect for entertaining. A brand new roof and gutters offer peace of mind and long-term value. Inside, you’ll find a vaulted main-level primary suite with a large walk-in closet and spa-like bathroom, a soaring two-story living room, open-concept kitchen with walk-in pantry, and crown molding throughout. The finished basement with 9' ceilings adds flexible living space for work, play, or guests. Additional highlights include an irrigation system, 10'x14' greenhouse, 16' x24' storage shed, and mounted TVs with surround sound—ready for move-in enjoyment. Located within walking distance of Eason Elementary and a 35-acre park, this home sits in a vibrant, family-friendly neighborhood where community thrives. Schedule your private tour today!
Contact an agent
Home facts
- Year built:2006
- Listing Id #:721583
- Added:42 day(s) ago
- Updated:August 06, 2025 at 07:25 AM
Rooms and interior
- Bedrooms:4
- Total bathrooms:4
- Full bathrooms:3
- Half bathrooms:1
- Living area:1,712 sq. ft.
Heating and cooling
- Cooling:Central Air
- Heating:Forced Air, Gas, Natural Gas
Structure and exterior
- Roof:Asphalt, Shingle
- Year built:2006
- Building area:1,712 sq. ft.
- Lot area:0.34 Acres
Utilities
- Water:Public
- Sewer:Public Sewer
Finances and disclosures
- Price:$449,900
- Price per sq. ft.:$262.79
- Tax amount:$6,498
New listings near 1660 SE Bell Drive
- Open Sun, 1 to 3pmNew
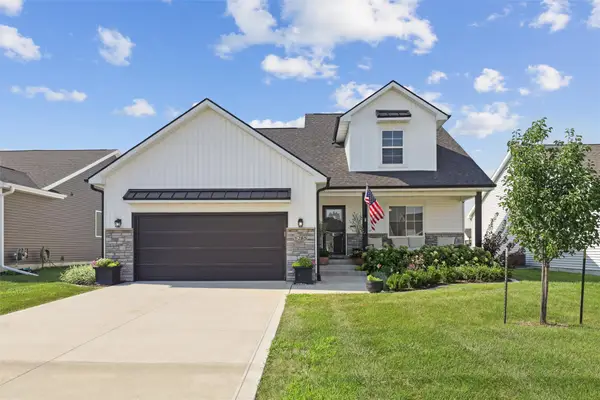 $379,000Active4 beds 3 baths1,554 sq. ft.
$379,000Active4 beds 3 baths1,554 sq. ft.1285 NW Bunker Hill Drive, Waukee, IA 50263
MLS# 724184Listed by: IOWA REALTY ANKENY - New
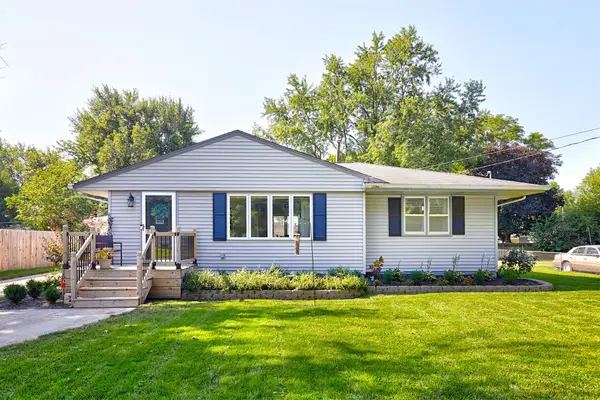 $299,900Active3 beds 3 baths960 sq. ft.
$299,900Active3 beds 3 baths960 sq. ft.60 Northview Drive, Waukee, IA 50263
MLS# 724278Listed by: RE/MAX PRECISION - Open Sat, 10am to 12pmNew
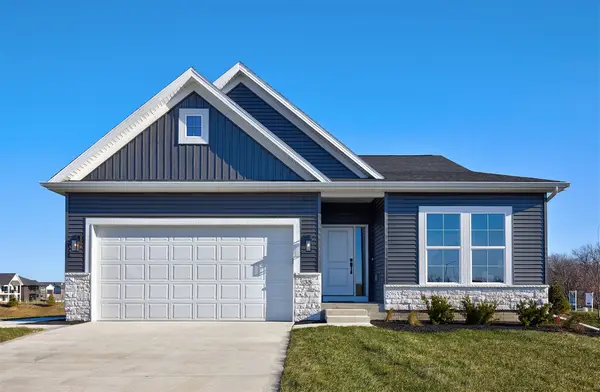 $424,990Active4 beds 3 baths1,480 sq. ft.
$424,990Active4 beds 3 baths1,480 sq. ft.35 NW Rolling Circle, Waukee, IA 50263
MLS# 724277Listed by: RE/MAX CONCEPTS - New
 $975,000Active5 beds 4 baths2,353 sq. ft.
$975,000Active5 beds 4 baths2,353 sq. ft.1045 SE Pinecrest Circle, Waukee, IA 50263
MLS# 724223Listed by: RE/MAX CONCEPTS - New
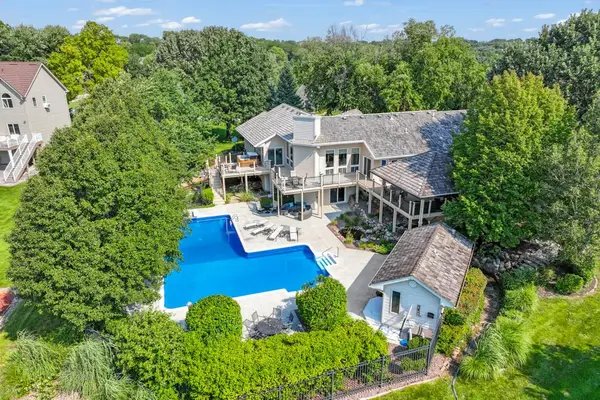 $1,150,000Active4 beds 4 baths2,200 sq. ft.
$1,150,000Active4 beds 4 baths2,200 sq. ft.35087 Burgundy Circle, Waukee, IA 50263
MLS# 724181Listed by: PEOPLES COMPANY - New
 $379,990Active4 beds 3 baths1,498 sq. ft.
$379,990Active4 beds 3 baths1,498 sq. ft.570 11th Street, Waukee, IA 50263
MLS# 724135Listed by: DRH REALTY OF IOWA, LLC - New
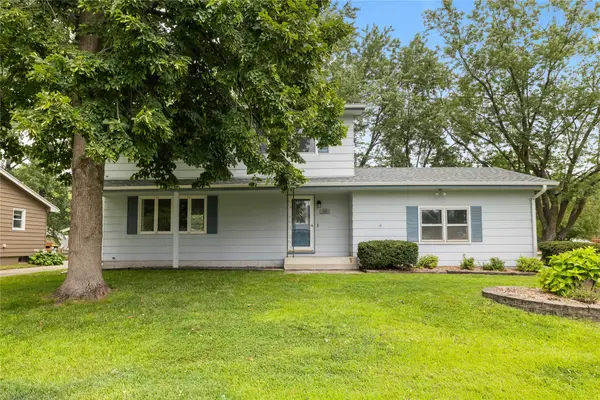 $300,000Active3 beds 3 baths1,820 sq. ft.
$300,000Active3 beds 3 baths1,820 sq. ft.95 Gray Avenue, Waukee, IA 50263
MLS# 724122Listed by: RE/MAX CONCEPTS - New
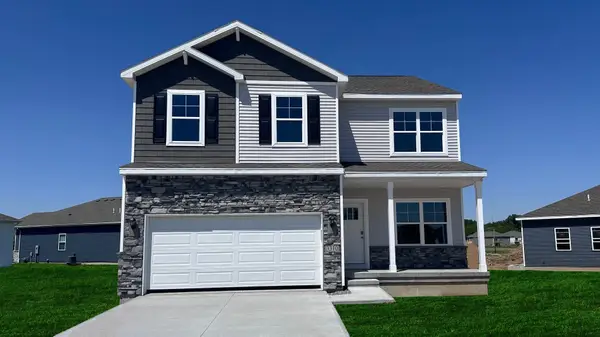 $377,990Active4 beds 3 baths2,053 sq. ft.
$377,990Active4 beds 3 baths2,053 sq. ft.1390 Northview Drive, Waukee, IA 50263
MLS# 724127Listed by: DRH REALTY OF IOWA, LLC - New
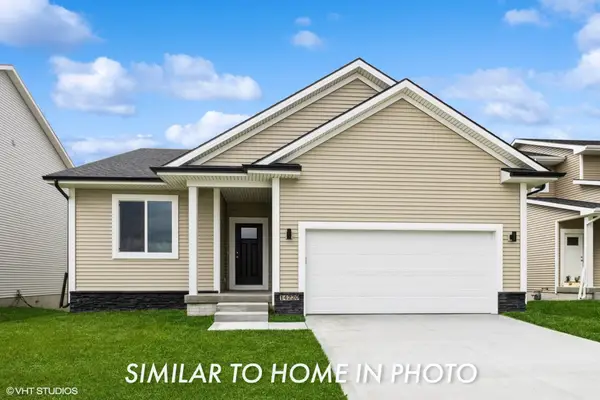 $397,950Active4 beds 3 baths1,492 sq. ft.
$397,950Active4 beds 3 baths1,492 sq. ft.2301 Chan Drive, Adel, IA 50003
MLS# 724048Listed by: EXP REALTY, LLC - New
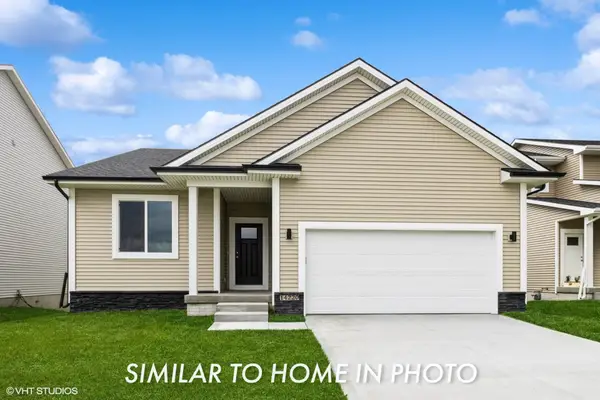 $390,950Active5 beds 3 baths1,492 sq. ft.
$390,950Active5 beds 3 baths1,492 sq. ft.2308 Chan Drive, Adel, IA 50003
MLS# 724044Listed by: EXP REALTY, LLC

