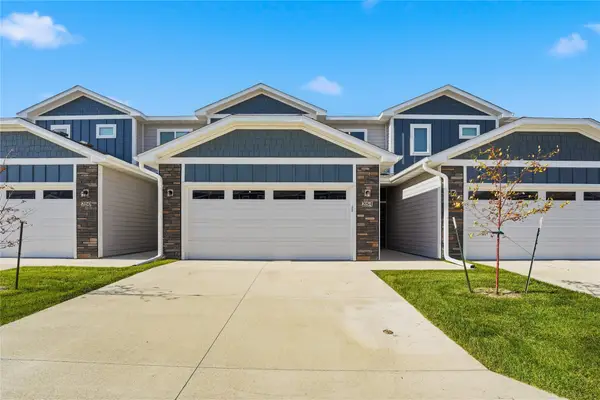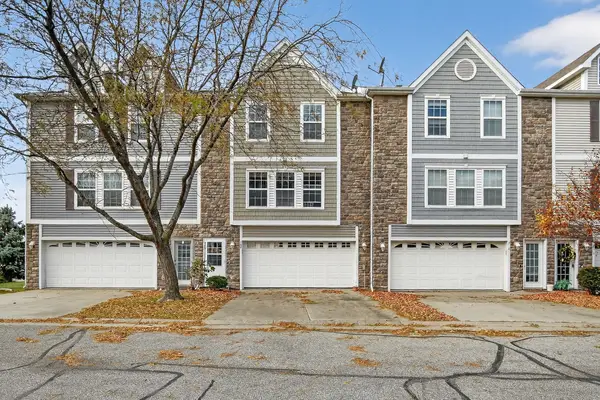185 Dunham Drive, Waukee, IA 50263
Local realty services provided by:Better Homes and Gardens Real Estate Innovations
185 Dunham Drive,Waukee, IA 50263
$445,000
- 5 Beds
- 3 Baths
- - sq. ft.
- Single family
- Sold
Listed by: taylor hird, stephen kerr
Office: century 21 signature
MLS#:727027
Source:IA_DMAAR
Sorry, we are unable to map this address
Price summary
- Price:$445,000
- Monthly HOA dues:$38.33
About this home
Fall in love with this stunning 5-bedroom, 3-bath ranch in the highly coveted Glynn Village neighborhood! Nestled on a corner lot with a park behind and direct trail access, it offers the perfect blend of privacy and outdoor fun. The main level dazzles throughout, with a full stone fireplace, + a vaulted, open kitchen featuring pull-out drawers in all lower cabinets, extended cabinets, and a built-in wine fridge—ideal for entertaining friends and family. Step out onto the covered deck or newly poured patio (2025) and enjoy your serene backyard oasis.
The finished daylight basement is an entertainer’s dream, complete with a wet bar, refrigerator, and a second cozy gas fireplace—perfect for movie nights or hosting gatherings. Thoughtfully updated, this home boasts a new roof, upgraded lighting, and fresh exterior landscaping. Additional perks include a tankless water heater and irrigation system to keep your lawn lush + green.
Living in Glynn Village means access to two neighborhood pools, a clubhouse, play areas, + scenic walking trails—all just minutes from Hickman Road shopping, Waukee High School, and the KeeTown Loop entertainment district. This home truly has it all—schedule your private showing today!
Contact an agent
Home facts
- Year built:2014
- Listing ID #:727027
- Added:48 day(s) ago
- Updated:November 12, 2025 at 09:46 PM
Rooms and interior
- Bedrooms:5
- Total bathrooms:3
- Full bathrooms:2
Heating and cooling
- Cooling:Central Air
- Heating:Forced Air, Gas, Natural Gas
Structure and exterior
- Roof:Asphalt, Shingle
- Year built:2014
Utilities
- Water:Public
- Sewer:Public Sewer
Finances and disclosures
- Price:$445,000
- Tax amount:$6,772
New listings near 185 Dunham Drive
- New
 $499,900Active3 beds 3 baths1,544 sq. ft.
$499,900Active3 beds 3 baths1,544 sq. ft.33066 Walnut Place, Waukee, IA 50263
MLS# 730351Listed by: LPT REALTY, LLC - New
 $499,900Active5 beds 4 baths2,492 sq. ft.
$499,900Active5 beds 4 baths2,492 sq. ft.1885 Kimball Lane, Waukee, IA 50263
MLS# 730338Listed by: RE/MAX PRECISION - New
 $254,900Active3 beds 3 baths1,630 sq. ft.
$254,900Active3 beds 3 baths1,630 sq. ft.254 NW Waverly Drive, Waukee, IA 50263
MLS# 730307Listed by: RE/MAX CONCEPTS - New
 $399,900Active4 beds 4 baths1,563 sq. ft.
$399,900Active4 beds 4 baths1,563 sq. ft.1055 Northview Drive, Waukee, IA 50263
MLS# 730322Listed by: RE/MAX REAL ESTATE CENTER - Open Sat, 1 to 3pmNew
 $187,000Active2 beds 2 baths1,056 sq. ft.
$187,000Active2 beds 2 baths1,056 sq. ft.304 NE Sandalwood, Waukee, IA 50263
MLS# 730304Listed by: EXP REALTY, LLC - New
 $240,000Active3 beds 2 baths896 sq. ft.
$240,000Active3 beds 2 baths896 sq. ft.160 Corene Avenue, Waukee, IA 50263
MLS# 730290Listed by: RE/MAX REVOLUTION - New
 $383,990Active4 beds 3 baths1,498 sq. ft.
$383,990Active4 beds 3 baths1,498 sq. ft.3560 Azalea Drive, Waukee, IA 50263
MLS# 730248Listed by: DRH REALTY OF IOWA, LLC - New
 $392,990Active4 beds 4 baths1,498 sq. ft.
$392,990Active4 beds 4 baths1,498 sq. ft.3585 Paradise Lane, Waukee, IA 50263
MLS# 730253Listed by: DRH REALTY OF IOWA, LLC - New
 $350,990Active4 beds 3 baths2,053 sq. ft.
$350,990Active4 beds 3 baths2,053 sq. ft.610 11th Street, Waukee, IA 50263
MLS# 730255Listed by: DRH REALTY OF IOWA, LLC - New
 $367,990Active4 beds 3 baths2,053 sq. ft.
$367,990Active4 beds 3 baths2,053 sq. ft.615 Raccoon Street, Waukee, IA 50263
MLS# 730256Listed by: DRH REALTY OF IOWA, LLC
