2165 SE Oxford Drive, Waukee, IA 50263
Local realty services provided by:Better Homes and Gardens Real Estate Innovations

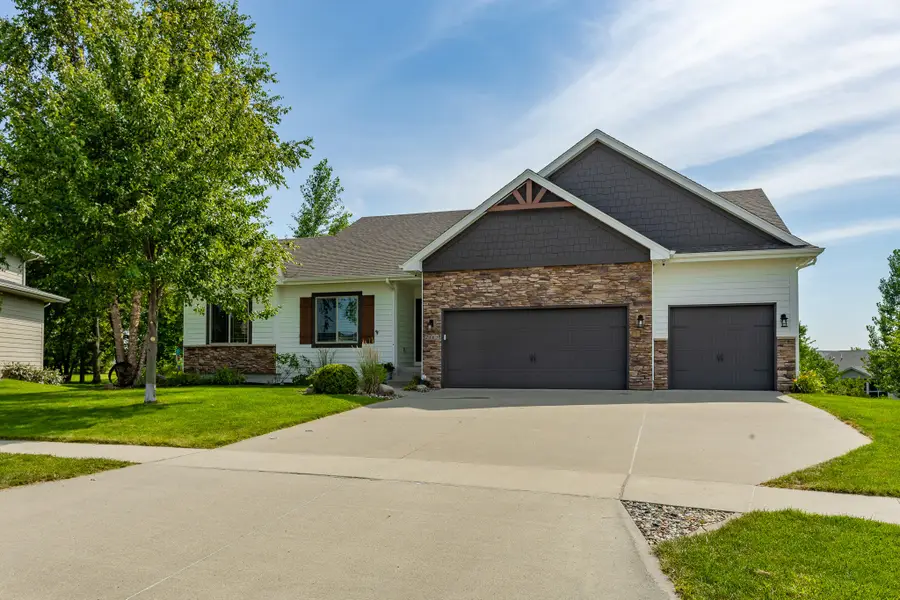

2165 SE Oxford Drive,Waukee, IA 50263
$575,000
- 5 Beds
- 4 Baths
- 2,041 sq. ft.
- Single family
- Active
Listed by:ingrid williams
Office:re/max concepts
MLS#:723884
Source:IA_DMAAR
Price summary
- Price:$575,000
- Price per sq. ft.:$281.72
- Monthly HOA dues:$8.33
About this home
Rare 5-Bedroom Ranch on 0.60 Acre in Waukee. Welcome to this incredible family-friendly ranch nestled on 0.60 acre in Waukee! With 5 bedrooms and 4 full bathrooms this home offers over 2,000 sq ft of thoughtfully designed space, perfect for daily living and entertaining. The main floor features 9-ft ceilings, a spacious kitchen with quartz countertops, breakfast bar, pantry, and 2025 Bosch dishwasher. The open-concept layout flows into the dining area and large living room with a cozy fireplace and built-ins. The primary suite includes a tray ceiling, walk-in closet, and a private full bath. Three additional bedrooms are also on the main level, one with its own attached bathroom, along with an additional full bath, a full laundry room with drop zone, and a built-in office space that can serve as a 6th bedroom. The walkout lower level expands your living options with a kitchenette, huge bedroom, full bath, wood-burning stove, and a workout room with daylight window easily used as a bedroom. Outdoor living shines with a 14x14 covered patio, ready to convert to a 4-season room (10" header, framed for door), plus a fire pit, picnic table, and windmill, all staying! Enjoy your own mini orchard with apple, pear, and peach trees, as well as raspberries and strawberries. Additional features include: New upgraded HVAC system LVP flooring throughout Permanent exterior holiday lighting, Closet switch for outdoor light This is a truly rare find!
Contact an agent
Home facts
- Year built:2012
- Listing Id #:723884
- Added:6 day(s) ago
- Updated:August 08, 2025 at 05:04 PM
Rooms and interior
- Bedrooms:5
- Total bathrooms:4
- Full bathrooms:4
- Living area:2,041 sq. ft.
Heating and cooling
- Cooling:Central Air
- Heating:Forced Air, Gas, Natural Gas
Structure and exterior
- Roof:Asphalt, Shingle
- Year built:2012
- Building area:2,041 sq. ft.
- Lot area:0.6 Acres
Utilities
- Water:Public
- Sewer:Public Sewer
Finances and disclosures
- Price:$575,000
- Price per sq. ft.:$281.72
- Tax amount:$6,459
New listings near 2165 SE Oxford Drive
- Open Sun, 1 to 3pmNew
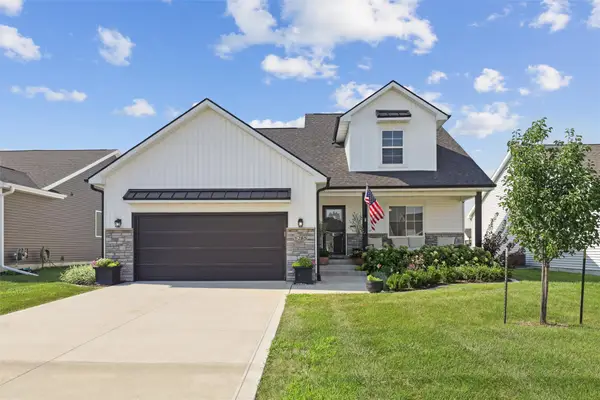 $379,000Active4 beds 3 baths1,554 sq. ft.
$379,000Active4 beds 3 baths1,554 sq. ft.1285 NW Bunker Hill Drive, Waukee, IA 50263
MLS# 724184Listed by: IOWA REALTY ANKENY - New
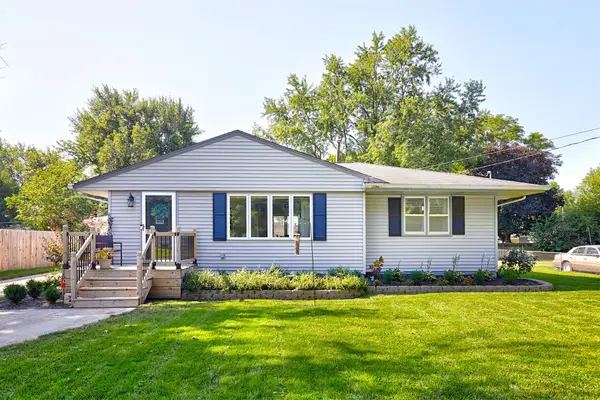 $299,900Active3 beds 3 baths960 sq. ft.
$299,900Active3 beds 3 baths960 sq. ft.60 Northview Drive, Waukee, IA 50263
MLS# 724278Listed by: RE/MAX PRECISION - Open Sat, 10am to 12pmNew
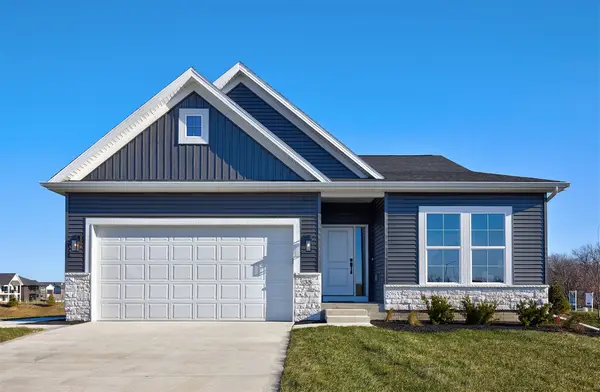 $424,990Active4 beds 3 baths1,480 sq. ft.
$424,990Active4 beds 3 baths1,480 sq. ft.35 NW Rolling Circle, Waukee, IA 50263
MLS# 724277Listed by: RE/MAX CONCEPTS - New
 $975,000Active5 beds 4 baths2,353 sq. ft.
$975,000Active5 beds 4 baths2,353 sq. ft.1045 SE Pinecrest Circle, Waukee, IA 50263
MLS# 724223Listed by: RE/MAX CONCEPTS - New
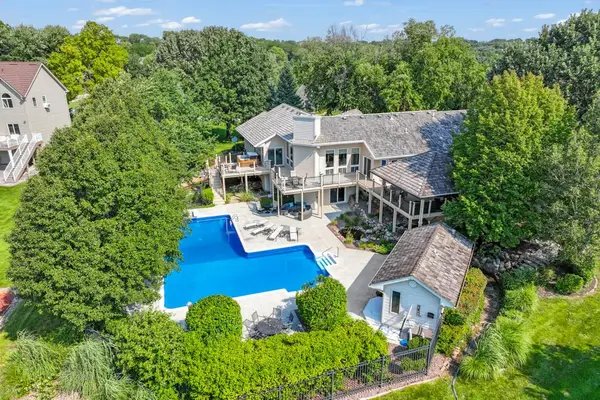 $1,150,000Active4 beds 4 baths2,200 sq. ft.
$1,150,000Active4 beds 4 baths2,200 sq. ft.35087 Burgundy Circle, Waukee, IA 50263
MLS# 724181Listed by: PEOPLES COMPANY - New
 $379,990Active4 beds 3 baths1,498 sq. ft.
$379,990Active4 beds 3 baths1,498 sq. ft.570 11th Street, Waukee, IA 50263
MLS# 724135Listed by: DRH REALTY OF IOWA, LLC - New
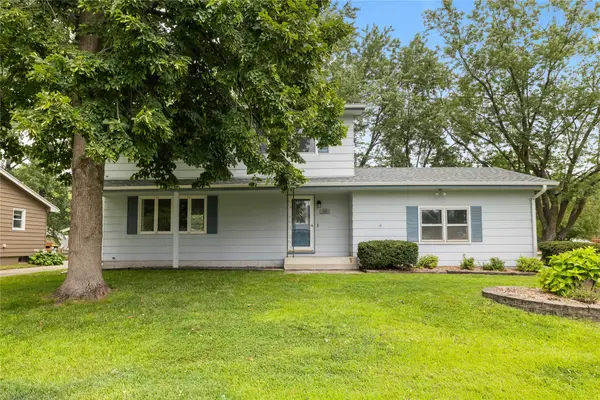 $300,000Active3 beds 3 baths1,820 sq. ft.
$300,000Active3 beds 3 baths1,820 sq. ft.95 Gray Avenue, Waukee, IA 50263
MLS# 724122Listed by: RE/MAX CONCEPTS - New
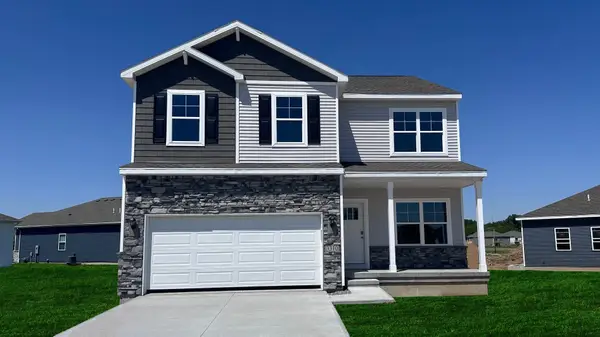 $377,990Active4 beds 3 baths2,053 sq. ft.
$377,990Active4 beds 3 baths2,053 sq. ft.1390 Northview Drive, Waukee, IA 50263
MLS# 724127Listed by: DRH REALTY OF IOWA, LLC - New
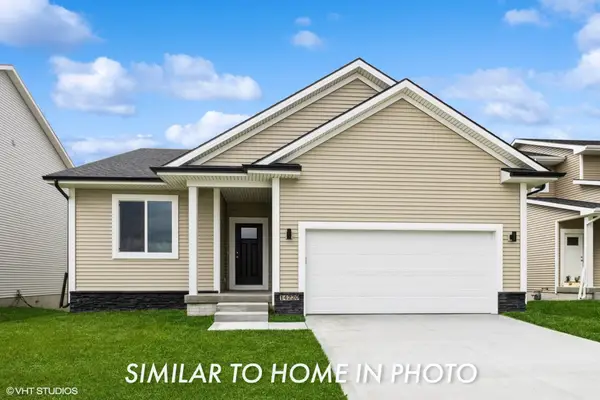 $397,950Active4 beds 3 baths1,492 sq. ft.
$397,950Active4 beds 3 baths1,492 sq. ft.2301 Chan Drive, Adel, IA 50003
MLS# 724048Listed by: EXP REALTY, LLC - New
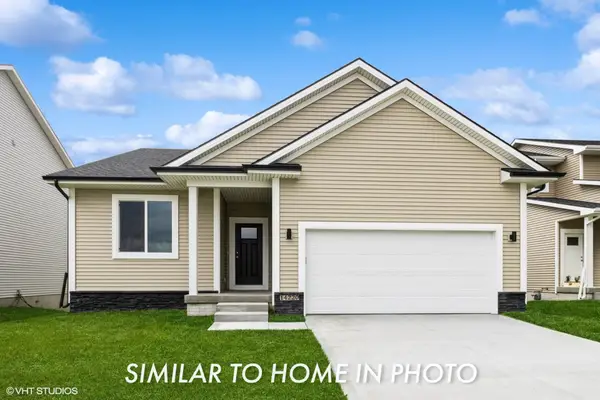 $390,950Active5 beds 3 baths1,492 sq. ft.
$390,950Active5 beds 3 baths1,492 sq. ft.2308 Chan Drive, Adel, IA 50003
MLS# 724044Listed by: EXP REALTY, LLC

