2320 SE Maxwell Drive, Waukee, IA 50263
Local realty services provided by:Better Homes and Gardens Real Estate Innovations
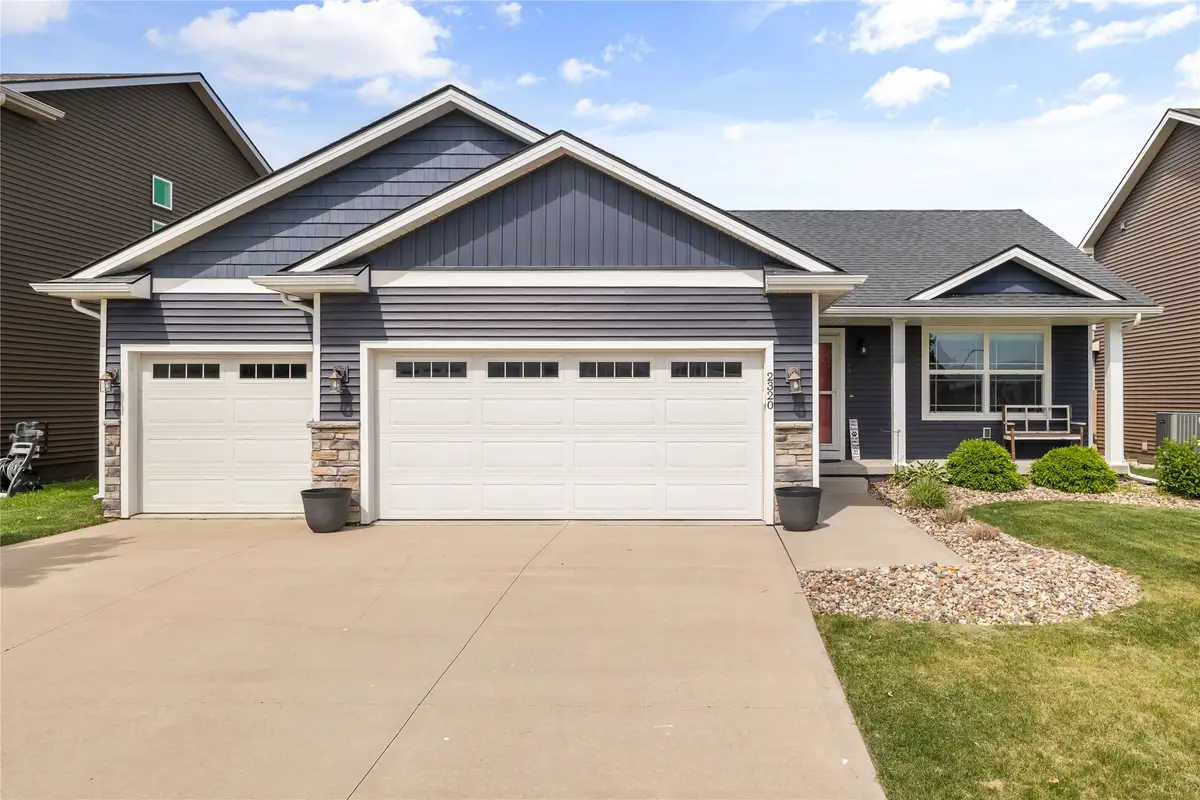
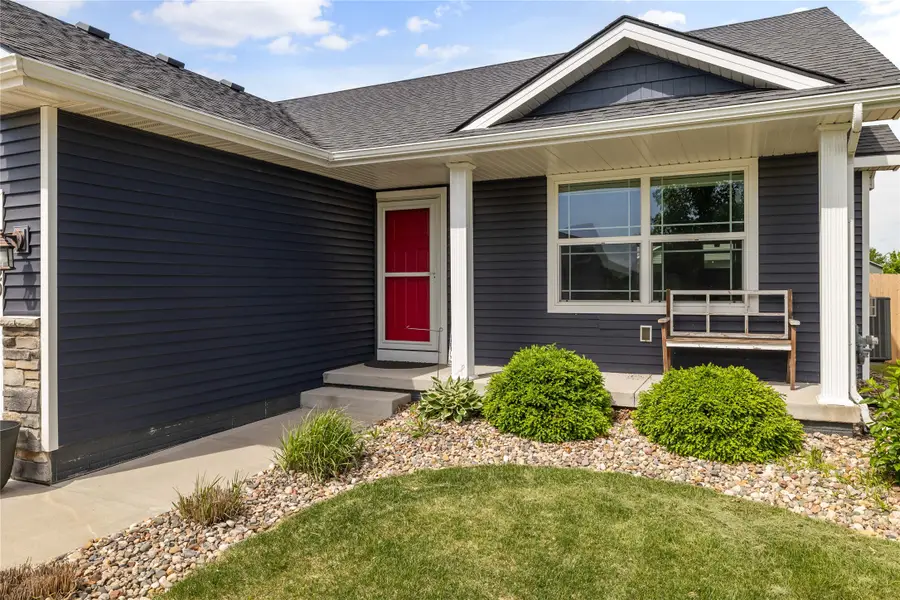
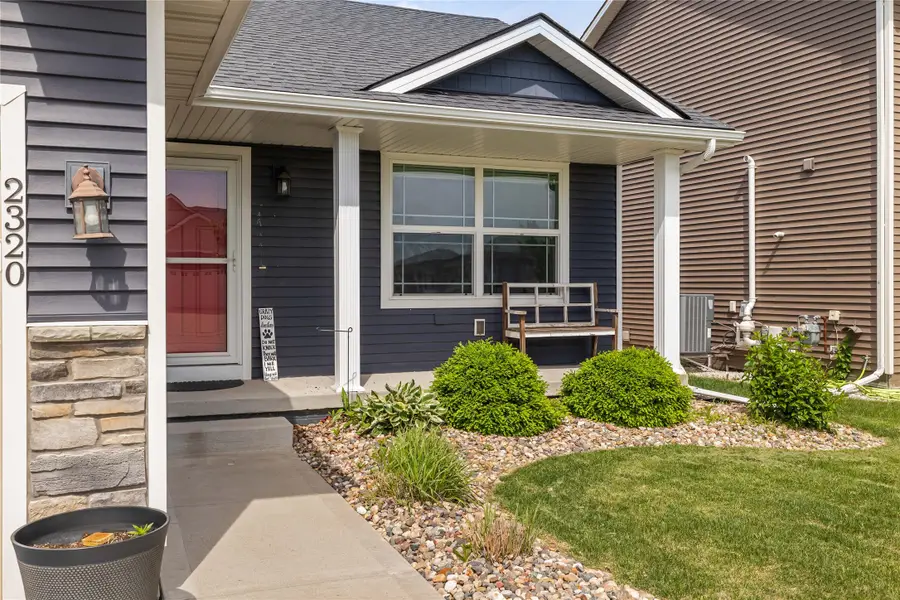
2320 SE Maxwell Drive,Waukee, IA 50263
$419,900
- 4 Beds
- 3 Baths
- 1,474 sq. ft.
- Single family
- Active
Upcoming open houses
- Sun, Aug 1701:00 pm - 03:00 pm
Listed by:cody greenfield
Office:re/max precision
MLS#:718870
Source:IA_DMAAR
Price summary
- Price:$419,900
- Price per sq. ft.:$284.87
- Monthly HOA dues:$22.08
About this home
Welcome to 2320 SE Maxwell Dr, a spacious and move-in-ready home located in one of Waukee's fastest-growing and most sought-after areas. With 4 bedrooms, 3 full baths, a finished basement, and a fully fenced backyard, this home offers the space, comfort, and location today's buyers are looking for.
The main floor features an open-concept layout with 3 bedrooms, including a generous primary suite with a private en suite bath. The kitchen and living areas flow together beautifully, creating a warm, functional space for family life and entertaining.
The finished lower level is a true bonus, complete with a wet bar, a large family/rec room, a 4th bedroom, and a full bathroom, it's perfect for hosting guests, movie nights, or creating a private retreat.
Step outside and enjoy your own backyard oasis, featuring a fully fenced-in yard with wood privacy fencing 'ideal for kids, pets, and outdoor gatherings.
Located just minutes from top-rated Waukee schools, parks, trails, shopping, and dining, this home sits in a vibrant, growing community with everything you need nearby.
All information obtained from seller and public records.
Contact an agent
Home facts
- Year built:2018
- Listing Id #:718870
- Added:79 day(s) ago
- Updated:August 11, 2025 at 03:42 PM
Rooms and interior
- Bedrooms:4
- Total bathrooms:3
- Full bathrooms:3
- Living area:1,474 sq. ft.
Heating and cooling
- Cooling:Central Air
- Heating:Forced Air, Gas
Structure and exterior
- Year built:2018
- Building area:1,474 sq. ft.
- Lot area:0.17 Acres
Utilities
- Water:Public
- Sewer:Public Sewer
Finances and disclosures
- Price:$419,900
- Price per sq. ft.:$284.87
- Tax amount:$6,426
New listings near 2320 SE Maxwell Drive
- Open Sun, 1 to 3pmNew
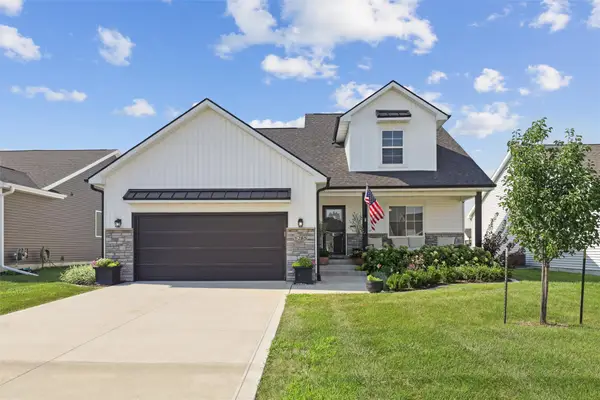 $379,000Active4 beds 3 baths1,554 sq. ft.
$379,000Active4 beds 3 baths1,554 sq. ft.1285 NW Bunker Hill Drive, Waukee, IA 50263
MLS# 724184Listed by: IOWA REALTY ANKENY - New
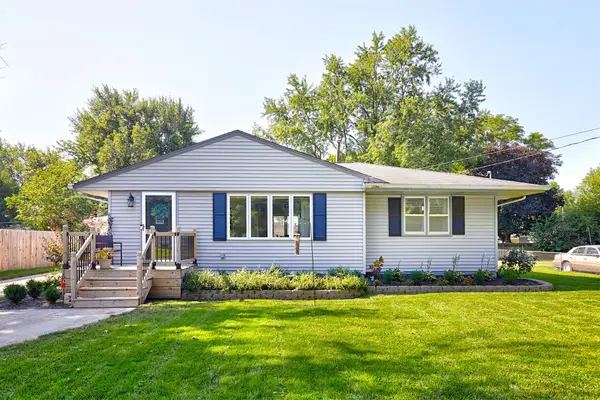 $299,900Active3 beds 3 baths960 sq. ft.
$299,900Active3 beds 3 baths960 sq. ft.60 Northview Drive, Waukee, IA 50263
MLS# 724278Listed by: RE/MAX PRECISION - Open Sat, 10am to 12pmNew
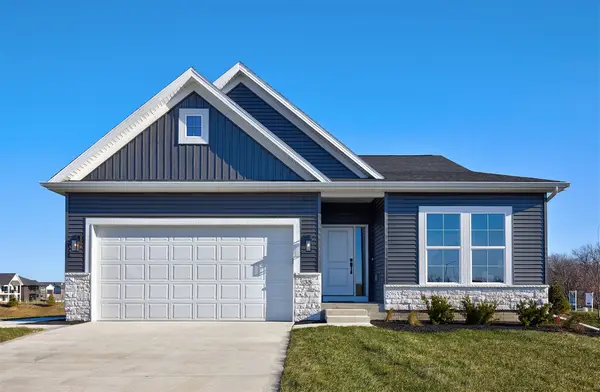 $424,990Active4 beds 3 baths1,480 sq. ft.
$424,990Active4 beds 3 baths1,480 sq. ft.35 NW Rolling Circle, Waukee, IA 50263
MLS# 724277Listed by: RE/MAX CONCEPTS - New
 $975,000Active5 beds 4 baths2,353 sq. ft.
$975,000Active5 beds 4 baths2,353 sq. ft.1045 SE Pinecrest Circle, Waukee, IA 50263
MLS# 724223Listed by: RE/MAX CONCEPTS - New
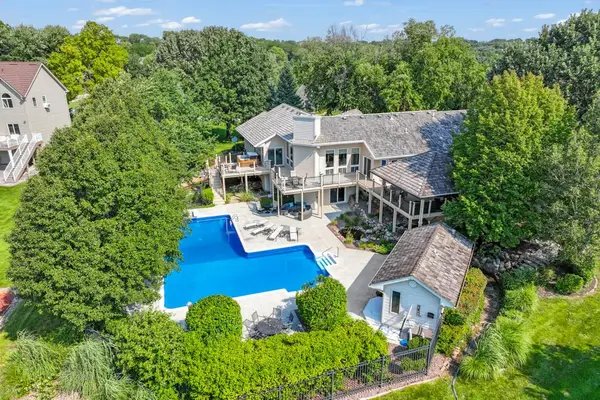 $1,150,000Active4 beds 4 baths2,200 sq. ft.
$1,150,000Active4 beds 4 baths2,200 sq. ft.35087 Burgundy Circle, Waukee, IA 50263
MLS# 724181Listed by: PEOPLES COMPANY - New
 $379,990Active4 beds 3 baths1,498 sq. ft.
$379,990Active4 beds 3 baths1,498 sq. ft.570 11th Street, Waukee, IA 50263
MLS# 724135Listed by: DRH REALTY OF IOWA, LLC - New
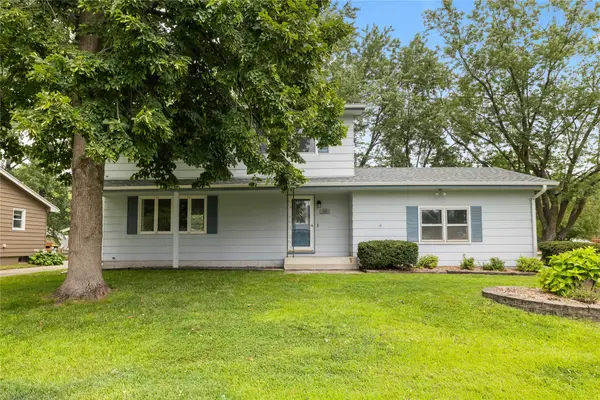 $300,000Active3 beds 3 baths1,820 sq. ft.
$300,000Active3 beds 3 baths1,820 sq. ft.95 Gray Avenue, Waukee, IA 50263
MLS# 724122Listed by: RE/MAX CONCEPTS - New
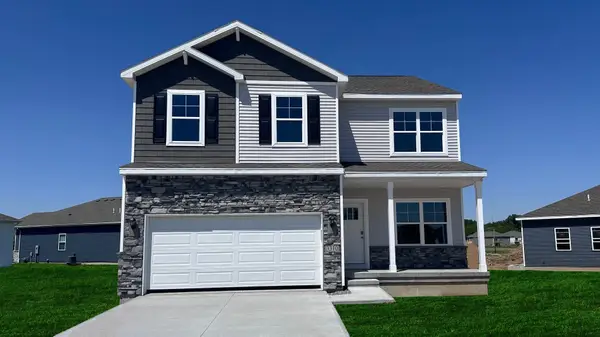 $377,990Active4 beds 3 baths2,053 sq. ft.
$377,990Active4 beds 3 baths2,053 sq. ft.1390 Northview Drive, Waukee, IA 50263
MLS# 724127Listed by: DRH REALTY OF IOWA, LLC - New
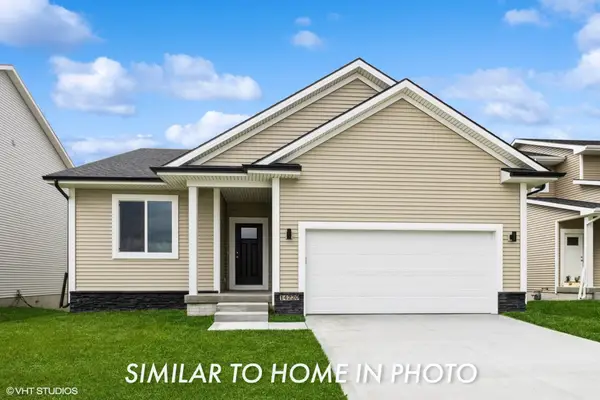 $397,950Active4 beds 3 baths1,492 sq. ft.
$397,950Active4 beds 3 baths1,492 sq. ft.2301 Chan Drive, Adel, IA 50003
MLS# 724048Listed by: EXP REALTY, LLC - New
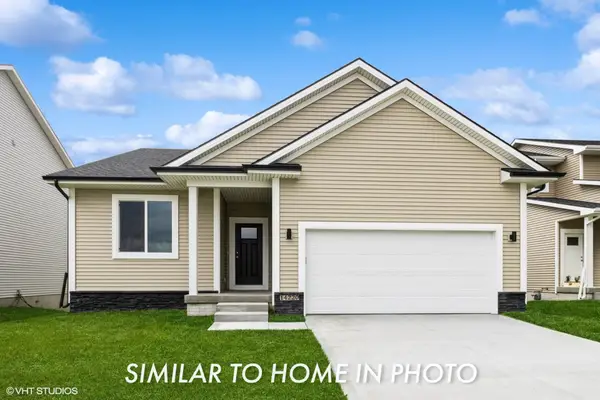 $390,950Active5 beds 3 baths1,492 sq. ft.
$390,950Active5 beds 3 baths1,492 sq. ft.2308 Chan Drive, Adel, IA 50003
MLS# 724044Listed by: EXP REALTY, LLC

